Patii e Portici moderni grandi - Foto e idee
Filtra anche per:
Budget
Ordina per:Popolari oggi
1 - 20 di 6.875 foto
1 di 3

This spacious, multi-level backyard in San Luis Obispo, CA, once completely underutilized and overtaken by weeds, was converted into the ultimate outdoor entertainment space with a custom pool and spa as the centerpiece. A cabana with a built-in storage bench, outdoor TV and wet bar provide a protected place to chill during hot pool days, and a screened outdoor shower nearby is perfect for rinsing off after a dip. A hammock attached to the master deck and the adjacent pool deck are ideal for relaxing and soaking up some rays. The stone veneer-faced water feature wall acts as a backdrop for the pool area, and transitions into a retaining wall dividing the upper and lower levels. An outdoor sectional surrounds a gas fire bowl to create a cozy spot to entertain in the evenings, with string lights overhead for ambiance. A Belgard paver patio connects the lounge area to the outdoor kitchen with a Bull gas grill and cabinetry, polished concrete counter tops, and a wood bar top with seating. The outdoor kitchen is tucked in next to the main deck, one of the only existing elements that remain from the previous space, which now functions as an outdoor dining area overlooking the entire yard. Finishing touches included low-voltage LED landscape lighting, pea gravel mulch, and lush planting areas and outdoor decor.

This modern home, near Cedar Lake, built in 1900, was originally a corner store. A massive conversion transformed the home into a spacious, multi-level residence in the 1990’s.
However, the home’s lot was unusually steep and overgrown with vegetation. In addition, there were concerns about soil erosion and water intrusion to the house. The homeowners wanted to resolve these issues and create a much more useable outdoor area for family and pets.
Castle, in conjunction with Field Outdoor Spaces, designed and built a large deck area in the back yard of the home, which includes a detached screen porch and a bar & grill area under a cedar pergola.
The previous, small deck was demolished and the sliding door replaced with a window. A new glass sliding door was inserted along a perpendicular wall to connect the home’s interior kitchen to the backyard oasis.
The screen house doors are made from six custom screen panels, attached to a top mount, soft-close track. Inside the screen porch, a patio heater allows the family to enjoy this space much of the year.
Concrete was the material chosen for the outdoor countertops, to ensure it lasts several years in Minnesota’s always-changing climate.
Trex decking was used throughout, along with red cedar porch, pergola and privacy lattice detailing.
The front entry of the home was also updated to include a large, open porch with access to the newly landscaped yard. Cable railings from Loftus Iron add to the contemporary style of the home, including a gate feature at the top of the front steps to contain the family pets when they’re let out into the yard.
Tour this project in person, September 28 – 29, during the 2019 Castle Home Tour!
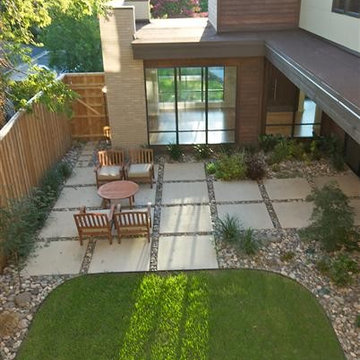
View of courtyard from upper level
Esempio di un grande patio o portico minimalista in cortile con pavimentazioni in pietra naturale e nessuna copertura
Esempio di un grande patio o portico minimalista in cortile con pavimentazioni in pietra naturale e nessuna copertura

The Holloway blends the recent revival of mid-century aesthetics with the timelessness of a country farmhouse. Each façade features playfully arranged windows tucked under steeply pitched gables. Natural wood lapped siding emphasizes this homes more modern elements, while classic white board & batten covers the core of this house. A rustic stone water table wraps around the base and contours down into the rear view-out terrace.
Inside, a wide hallway connects the foyer to the den and living spaces through smooth case-less openings. Featuring a grey stone fireplace, tall windows, and vaulted wood ceiling, the living room bridges between the kitchen and den. The kitchen picks up some mid-century through the use of flat-faced upper and lower cabinets with chrome pulls. Richly toned wood chairs and table cap off the dining room, which is surrounded by windows on three sides. The grand staircase, to the left, is viewable from the outside through a set of giant casement windows on the upper landing. A spacious master suite is situated off of this upper landing. Featuring separate closets, a tiled bath with tub and shower, this suite has a perfect view out to the rear yard through the bedroom's rear windows. All the way upstairs, and to the right of the staircase, is four separate bedrooms. Downstairs, under the master suite, is a gymnasium. This gymnasium is connected to the outdoors through an overhead door and is perfect for athletic activities or storing a boat during cold months. The lower level also features a living room with a view out windows and a private guest suite.
Architect: Visbeen Architects
Photographer: Ashley Avila Photography
Builder: AVB Inc.

Marion Brenner Photography
Foto di un grande patio o portico minimalista davanti casa con un focolare e pavimentazioni in pietra naturale
Foto di un grande patio o portico minimalista davanti casa con un focolare e pavimentazioni in pietra naturale
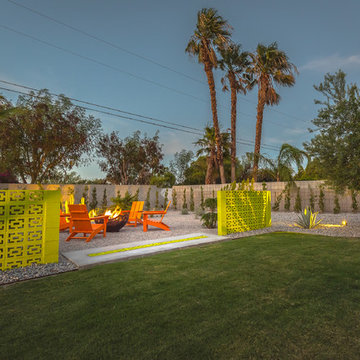
extension of pool area with a fire pit and comfortable , colorful seating. great outdoor lighting.
Idee per un grande patio o portico minimalista dietro casa con un focolare, ghiaia e nessuna copertura
Idee per un grande patio o portico minimalista dietro casa con un focolare, ghiaia e nessuna copertura

This was an exterior remodel and backyard renovation, added pool, bbq, etc.
Foto di un grande patio o portico minimalista dietro casa con un parasole e pavimentazioni in cemento
Foto di un grande patio o portico minimalista dietro casa con un parasole e pavimentazioni in cemento
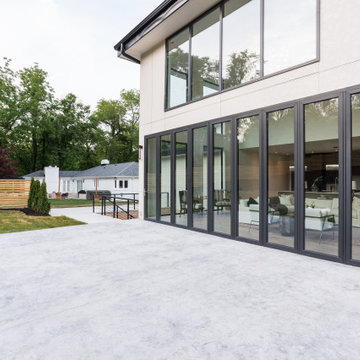
Concrete stamped patio in the backyard of this modern contemporary villa. Huge full panel, black bi folding doors. Stucco fiber cement siding.
Esempio di un grande patio o portico moderno dietro casa con cemento stampato e nessuna copertura
Esempio di un grande patio o portico moderno dietro casa con cemento stampato e nessuna copertura

Idee per un grande patio o portico moderno dietro casa con lastre di cemento e una pergola

La vetrata ad angolo si apre verso il portico e la piscina illuminando gli interni e garantendo una vista panoramica.
Esempio di un grande portico moderno davanti casa con pavimentazioni in pietra naturale e una pergola
Esempio di un grande portico moderno davanti casa con pavimentazioni in pietra naturale e una pergola
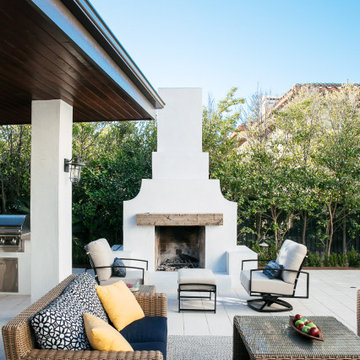
Refinished fireplace
Immagine di un grande patio o portico minimalista dietro casa con un caminetto, pavimentazioni in cemento e un gazebo o capanno
Immagine di un grande patio o portico minimalista dietro casa con un caminetto, pavimentazioni in cemento e un gazebo o capanno

Loggia
Ispirazione per un grande patio o portico moderno dietro casa con cemento stampato e un tetto a sbalzo
Ispirazione per un grande patio o portico moderno dietro casa con cemento stampato e un tetto a sbalzo

PixelProFoto
Esempio di un grande patio o portico minimalista nel cortile laterale con un caminetto, lastre di cemento e una pergola
Esempio di un grande patio o portico minimalista nel cortile laterale con un caminetto, lastre di cemento e una pergola
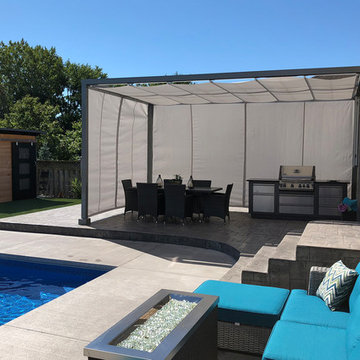
ShadeFX pre-engineered curtain tracks into the custom aluminum structure. The addition of two outdoor curtains, in a matching sunbrella fabric, provide the homeowners with a multifunctional, weatherproof space.
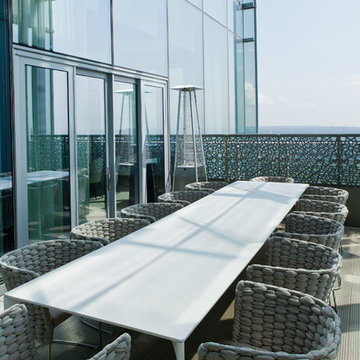
Foto di un grande patio o portico moderno in cortile con lastre di cemento e nessuna copertura
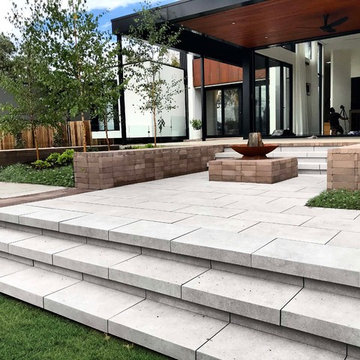
Esempio di un grande patio o portico minimalista dietro casa con un focolare, piastrelle e una pergola
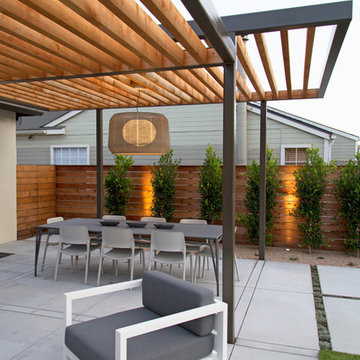
photography by Joslyn Amato
Ispirazione per un grande patio o portico moderno dietro casa con lastre di cemento e una pergola
Ispirazione per un grande patio o portico moderno dietro casa con lastre di cemento e una pergola
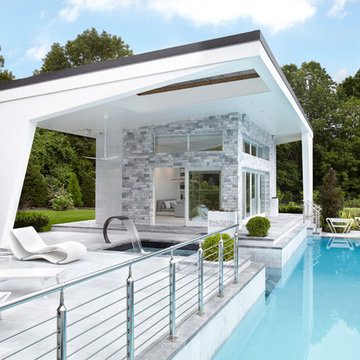
Patio doors & windows
Ispirazione per un grande patio o portico moderno dietro casa con fontane, pavimentazioni in pietra naturale e un gazebo o capanno
Ispirazione per un grande patio o portico moderno dietro casa con fontane, pavimentazioni in pietra naturale e un gazebo o capanno
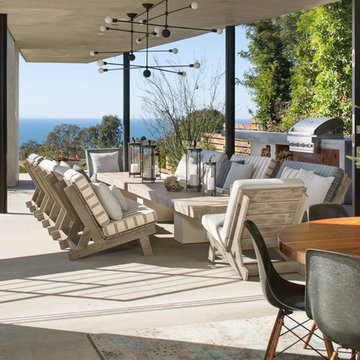
Brady Architectural Photography
Idee per un grande patio o portico minimalista dietro casa con lastre di cemento e un tetto a sbalzo
Idee per un grande patio o portico minimalista dietro casa con lastre di cemento e un tetto a sbalzo

This remodeled home features Phantom Screens’ motorized retractable wall screen. The home was built in the 1980’s and is a perfect example of the architecture and styling of that time. It has now been transformed with Bahamian styled architecture and will be inspirational to both home owners and builders.
Photography: Jeffrey A. Davis Photography
Patii e Portici moderni grandi - Foto e idee
1