Esterni moderni nel cortile laterale - Foto e idee
Filtra anche per:
Budget
Ordina per:Popolari oggi
1 - 20 di 3.973 foto
1 di 3

The Holloway blends the recent revival of mid-century aesthetics with the timelessness of a country farmhouse. Each façade features playfully arranged windows tucked under steeply pitched gables. Natural wood lapped siding emphasizes this homes more modern elements, while classic white board & batten covers the core of this house. A rustic stone water table wraps around the base and contours down into the rear view-out terrace.
Inside, a wide hallway connects the foyer to the den and living spaces through smooth case-less openings. Featuring a grey stone fireplace, tall windows, and vaulted wood ceiling, the living room bridges between the kitchen and den. The kitchen picks up some mid-century through the use of flat-faced upper and lower cabinets with chrome pulls. Richly toned wood chairs and table cap off the dining room, which is surrounded by windows on three sides. The grand staircase, to the left, is viewable from the outside through a set of giant casement windows on the upper landing. A spacious master suite is situated off of this upper landing. Featuring separate closets, a tiled bath with tub and shower, this suite has a perfect view out to the rear yard through the bedroom's rear windows. All the way upstairs, and to the right of the staircase, is four separate bedrooms. Downstairs, under the master suite, is a gymnasium. This gymnasium is connected to the outdoors through an overhead door and is perfect for athletic activities or storing a boat during cold months. The lower level also features a living room with a view out windows and a private guest suite.
Architect: Visbeen Architects
Photographer: Ashley Avila Photography
Builder: AVB Inc.
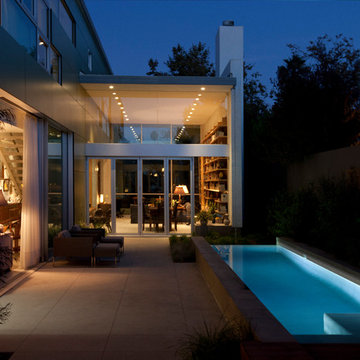
At night, the interior lights dramatically illuminate the floor-to-ceiling bookshelves.
Photo: Jim Bartsch
Immagine di una piccola piscina monocorsia moderna rettangolare nel cortile laterale con pavimentazioni in cemento
Immagine di una piccola piscina monocorsia moderna rettangolare nel cortile laterale con pavimentazioni in cemento
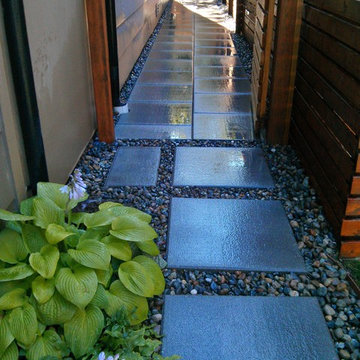
A clean and efficient side path in Ballard. The concrete slabs are Abbottsford Texada (natural color), 24" x 24".
Idee per un piccolo giardino minimalista in ombra nel cortile laterale con un ingresso o sentiero e pavimentazioni in cemento
Idee per un piccolo giardino minimalista in ombra nel cortile laterale con un ingresso o sentiero e pavimentazioni in cemento
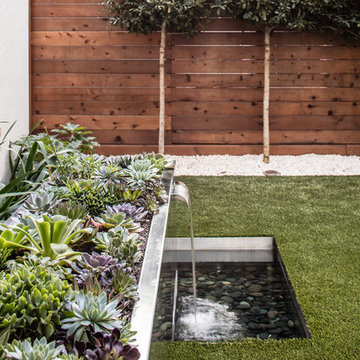
Idee per un piccolo giardino minimalista esposto in pieno sole nel cortile laterale con fontane e pedane
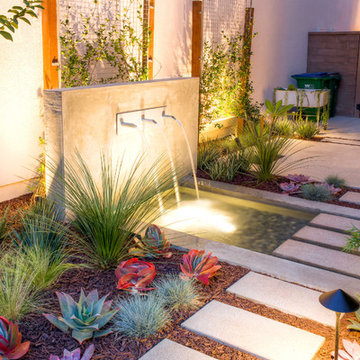
Sideyard modern water feature. The fountain is located off the living room window to enjoy from both the living area and kitchen. Concrete stepping pads extend over the fountain and into the artificial turf area in the rear yard. Succulents and grasses are planted throughout the yard.

At spa edge with swimming pool and surrounding raised Thermory wood deck framing the Oak tree beyond. Lawn retreat below. One can discern the floor level change created by following the natural grade slope of the property: Between the Living Room on left and Gallery / Study on right. Photo by Dan Arnold
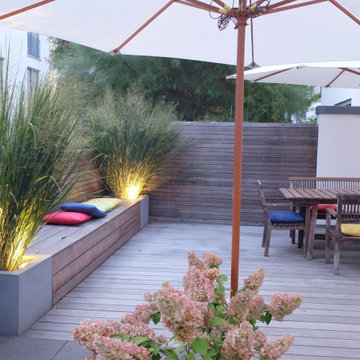
Idee per un piccolo giardino formale minimalista esposto a mezz'ombra nel cortile laterale in estate con un giardino in vaso, pedane e recinzione in legno
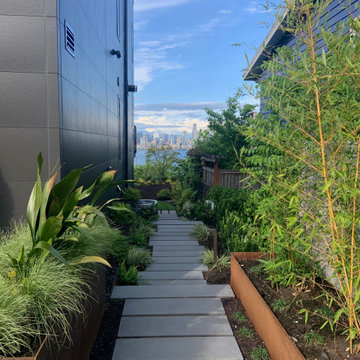
steel planters and linear pavers lead to the Seattle skyline and Sound view
Immagine di un giardino xeriscape moderno esposto a mezz'ombra di medie dimensioni e nel cortile laterale con pavimentazioni in cemento e recinzione in metallo
Immagine di un giardino xeriscape moderno esposto a mezz'ombra di medie dimensioni e nel cortile laterale con pavimentazioni in cemento e recinzione in metallo
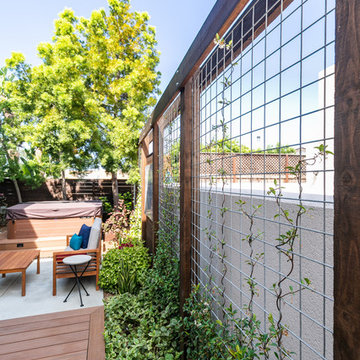
Welded Wire Mesh trellis with redwood posts
Idee per un giardino moderno esposto in pieno sole nel cortile laterale
Idee per un giardino moderno esposto in pieno sole nel cortile laterale
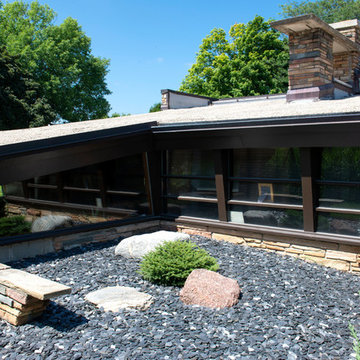
The original zen garden is updated with slate chip mulch and a birds nest spruce. Boulders original to the site were relocated as needed.
Renn Kuhnen Photography
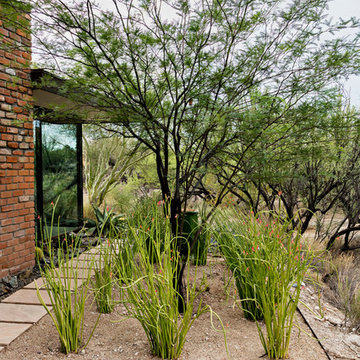
Embracing the organic, wild aesthetic of the Arizona desert, this home offers thoughtful landscape architecture that enhances the native palette without a single irrigation drip line.
Landscape Architect: Greey|Pickett
Architect: Clint Miller Architect
Landscape Contractor: Premier Environments
Photography: Steve Thompson

PixelProFoto
Esempio di un grande patio o portico minimalista nel cortile laterale con un caminetto, lastre di cemento e una pergola
Esempio di un grande patio o portico minimalista nel cortile laterale con un caminetto, lastre di cemento e una pergola
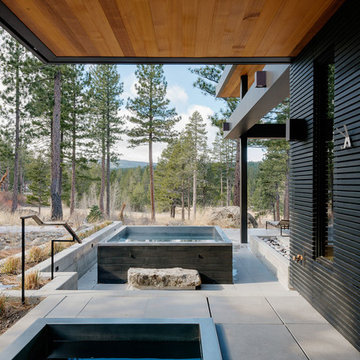
Esempio di una piscina moderna di medie dimensioni e nel cortile laterale con una vasca idromassaggio e lastre di cemento
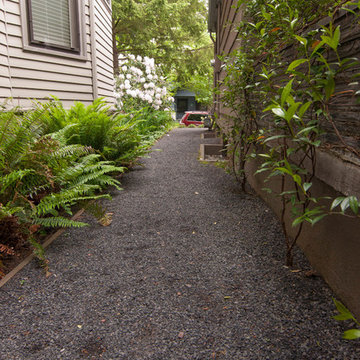
Dramatic plant textures, modern hardscaping and sharp angles enhanced this mid-century modern bungalow. Soft plants were chosen to contrast with the sharp angles of the pathways and hard edges of the MCM home, while providing all-season interest. Horizontal privacy screens wrap the front porch and create intimate garden spaces – some visible only from the street and some visible only from inside the home. The front yard is relatively small in size, but full of colorful texture.
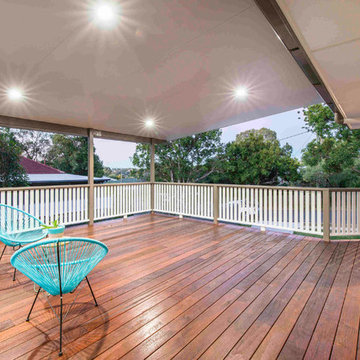
This fantastic large deck created a whole new living space and was the perfect addition for entertaining.
Foto di una terrazza minimalista nel cortile laterale con un tetto a sbalzo
Foto di una terrazza minimalista nel cortile laterale con un tetto a sbalzo
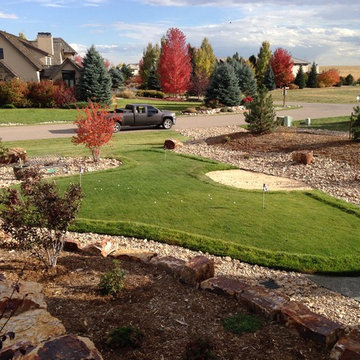
Idee per un grande campo sportivo esterno moderno esposto in pieno sole nel cortile laterale con ghiaia
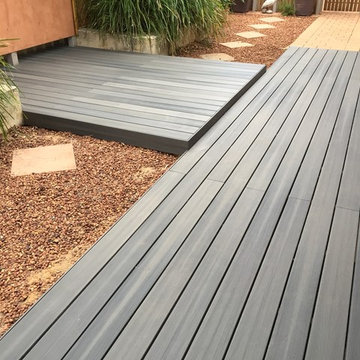
NexGEN Grey birch composite decking
Installed by 5star decking
GWELLUP, PERTH WA
Ispirazione per una terrazza moderna nel cortile laterale
Ispirazione per una terrazza moderna nel cortile laterale
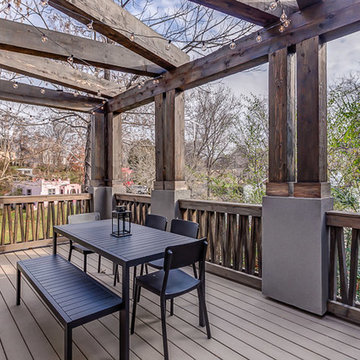
Ispirazione per un portico minimalista nel cortile laterale con un focolare, pedane e una pergola
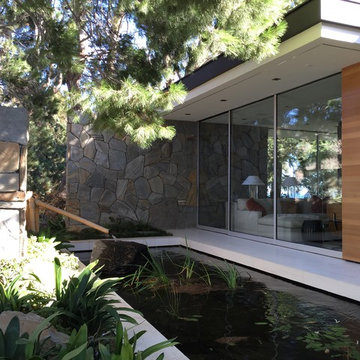
Esempio di un giardino moderno in ombra nel cortile laterale e di medie dimensioni con fontane e pavimentazioni in cemento
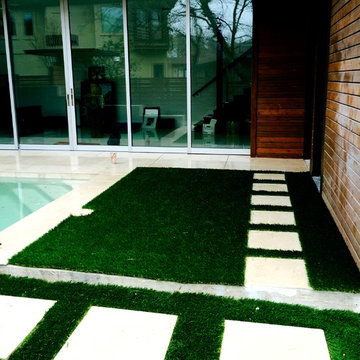
Tanner L. Shepard
Ispirazione per un piccolo patio o portico minimalista nel cortile laterale con pavimentazioni in pietra naturale
Ispirazione per un piccolo patio o portico minimalista nel cortile laterale con pavimentazioni in pietra naturale
Esterni moderni nel cortile laterale - Foto e idee
1




