Foto di case e interni moderni

Our client built a striking new home on the east slope of Seattle’s Capitol Hill neighborhood. To complement the clean lines of the facade we designed a simple, elegant landscape that sets off the home rather than competing with the bold architecture.
Soft grasses offer contrast to the natural stone veneer, perennials brighten the mood, and planters add a bit of whimsy to the arrival sequence. On either side of the main entry, roof runoff is dramatically routed down the face of the home in steel troughs to biofilter planters faced in stone.
Around the back of the home, a small “leftover” space was transformed into a cozy patio terrace with bluestone slabs and crushed granite underfoot. A view down into, or across the back patio area provides a serene foreground to the beautiful views to Lake Washington beyond.
Collaborating with Thielsen Architects provided the owners with a sold design team--working together with one voice to build their dream home.
Photography by Miranda Estes
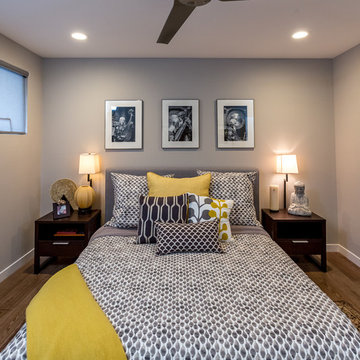
John Moery Photography
Foto di una camera degli ospiti moderna di medie dimensioni con pareti grigie, pavimento in legno massello medio e nessun camino
Foto di una camera degli ospiti moderna di medie dimensioni con pareti grigie, pavimento in legno massello medio e nessun camino

photo by Susan Teare
Foto di una cucina minimalista di medie dimensioni con elettrodomestici in acciaio inossidabile, lavello a vasca singola, ante in legno scuro, ante in stile shaker, top in quarzo composito, pavimento in cemento, nessuna isola e pavimento marrone
Foto di una cucina minimalista di medie dimensioni con elettrodomestici in acciaio inossidabile, lavello a vasca singola, ante in legno scuro, ante in stile shaker, top in quarzo composito, pavimento in cemento, nessuna isola e pavimento marrone

Resource Furniture worked with Turkel Design to furnish Axiom Desert House, a custom-designed, luxury prefab home nestled in sunny Palm Springs. Resource Furniture provided the Square Line Sofa with pull-out end tables; the Raia walnut dining table and Orca dining chairs; the Flex Outdoor modular sofa on the lanai; as well as the Tango Sectional, Swing, and Kali Duo wall beds. These transforming, multi-purpose and small-footprint furniture pieces allow the 1,200-square-foot home to feel and function like one twice the size, without compromising comfort or high-end style. Axiom Desert House made its debut in February 2019 as a Modernism Week Featured Home and gained national attention for its groundbreaking innovations in high-end prefab construction and flexible, sustainable design.

Esempio di una cucina moderna di medie dimensioni con lavello da incasso, ante lisce, paraspruzzi verde, elettrodomestici in acciaio inossidabile, pavimento alla veneziana, nessuna isola, pavimento bianco, top nero e ante in legno scuro
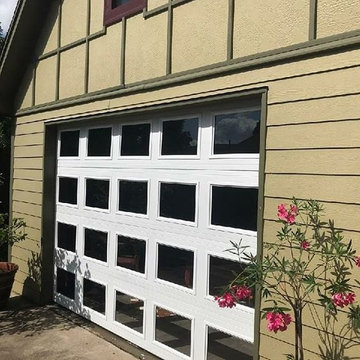
Part One: When the homeowners said they wanted windows in ALL of the new garage door sections, we said 'Sure, we can do that!" And best of all, they loved it. To complete the new door installation, a new LiftMaster opener was added as well. The door serves as a moving wall because the inside space is converted to a living area. | Project and Photo Credits: ProLift Garage Doors Garland

Children's bath with splash of color.
Foto di una stanza da bagno per bambini moderna di medie dimensioni con ante lisce, ante grigie, vasca sottopiano, WC a due pezzi, piastrelle multicolore, piastrelle in ceramica, pareti multicolore, pavimento con piastrelle in ceramica, lavabo sottopiano, top in quarzo composito, pavimento bianco e top grigio
Foto di una stanza da bagno per bambini moderna di medie dimensioni con ante lisce, ante grigie, vasca sottopiano, WC a due pezzi, piastrelle multicolore, piastrelle in ceramica, pareti multicolore, pavimento con piastrelle in ceramica, lavabo sottopiano, top in quarzo composito, pavimento bianco e top grigio
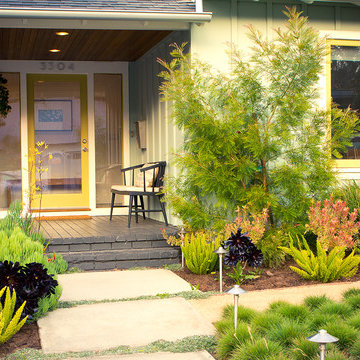
Succulents, grasses and low-water shrubs with vivid foliage give this coastal garden a rich, textured look with minimal maintenance. Exterior colors and furniture selection by Julie McMahon. Photos by Daniel Bosler
Photos by Daniel Bosler
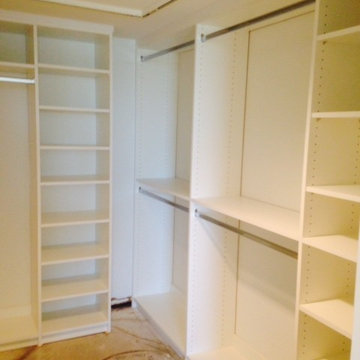
Foto di una cabina armadio unisex moderna di medie dimensioni con ante con bugna sagomata, ante beige e parquet scuro
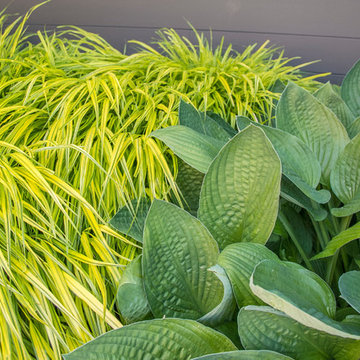
Immagine di un giardino minimalista esposto a mezz'ombra di medie dimensioni e nel cortile laterale in primavera con un ingresso o sentiero e pavimentazioni in cemento

This small tract home backyard was transformed into a lively breathable garden. A new outdoor living room was created, with silver-grey brazilian slate flooring, and a smooth integral pewter colored concrete wall defining and retaining earth around it. A water feature is the backdrop to this outdoor room extending the flooring material (slate) into the vertical plane covering a wall that houses three playful stainless steel spouts that spill water into a large basin. Koi Fish, Gold fish and water plants bring a new mini ecosystem of life, and provide a focal point and meditational environment. The integral colored concrete wall begins at the main water feature and weaves to the south west corner of the yard where water once again emerges out of a 4” stainless steel channel; reinforcing the notion that this garden backs up against a natural spring. The stainless steel channel also provides children with an opportunity to safely play with water by floating toy boats down the channel. At the north eastern end of the integral colored concrete wall, a warm western red cedar bench extends perpendicular out from the water feature on the outside of the slate patio maximizing seating space in the limited size garden. Natural rusting Cor-ten steel fencing adds a layer of interest throughout the garden softening the 6’ high surrounding fencing and helping to carry the users eye from the ground plane up past the fence lines into the horizon; the cor-ten steel also acts as a ribbon, tie-ing the multiple spaces together in this garden. The plant palette uses grasses and rushes to further establish in the subconscious that a natural water source does exist. Planting was performed outside of the wire fence to connect the new landscape to the existing open space; this was successfully done by using perennials and grasses whose foliage matches that of the native hillside, blurring the boundary line of the garden and aesthetically extending the backyard up into the adjacent open space.
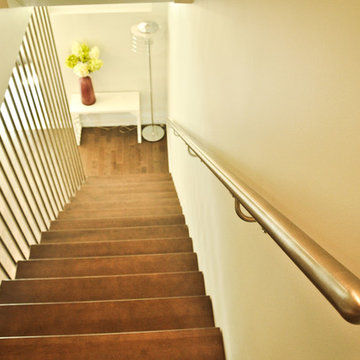
Home built by Lexis Homes. All flooring supplied and installed by Braid Flooring & Window Fashions
Ispirazione per una scala a rampa dritta moderna di medie dimensioni con pedata in legno e alzata in legno
Ispirazione per una scala a rampa dritta moderna di medie dimensioni con pedata in legno e alzata in legno

A modern design! A fun girls room.
Esempio di una cameretta per bambini moderna di medie dimensioni con pareti beige, moquette, pavimento beige e pannellatura
Esempio di una cameretta per bambini moderna di medie dimensioni con pareti beige, moquette, pavimento beige e pannellatura
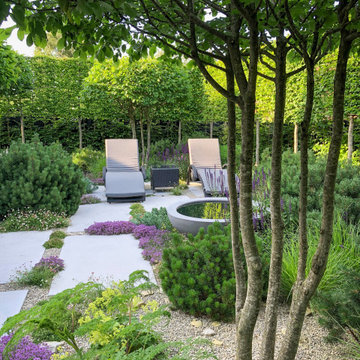
Oversize sawn limestone paving units create two distinct seating areas, nestled amongst the naturalistic planting. Limestone gravel offers offers textural interest and lower maintenance gardening. A simple bowl introduces the reflective, calming quality of water.
A unified boundary treatment of hornbeam hedge and pleached hornbeam trees give the garden improved privacy and visual harmony. Four multi-stem hornbeam trees offer sculptural form, helping to shape the space within the garden.

Photo by Sunset Books
Ispirazione per una stanza da bagno con doccia moderna di medie dimensioni con doccia ad angolo, piastrelle marroni, piastrelle verdi, ante lisce, ante in legno scuro, WC a due pezzi, piastrelle a listelli, pareti verdi, pavimento in ardesia e lavabo da incasso
Ispirazione per una stanza da bagno con doccia moderna di medie dimensioni con doccia ad angolo, piastrelle marroni, piastrelle verdi, ante lisce, ante in legno scuro, WC a due pezzi, piastrelle a listelli, pareti verdi, pavimento in ardesia e lavabo da incasso

Ispirazione per una stanza da bagno moderna di medie dimensioni con ante lisce, ante gialle, vasca da incasso, pareti grigie, pavimento grigio, pavimento in cemento, lavabo integrato e top bianco

David Winger
Immagine di un vialetto d'ingresso minimalista esposto a mezz'ombra di medie dimensioni e davanti casa con pavimentazioni in cemento
Immagine di un vialetto d'ingresso minimalista esposto a mezz'ombra di medie dimensioni e davanti casa con pavimentazioni in cemento
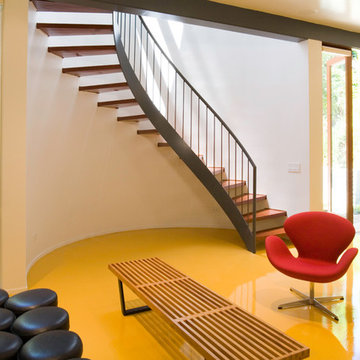
Elon Schoenholz
Ispirazione per una scala curva minimalista di medie dimensioni con pedata in legno e alzata in legno
Ispirazione per una scala curva minimalista di medie dimensioni con pedata in legno e alzata in legno

Immagine di un soggiorno moderno di medie dimensioni e aperto con pareti bianche, parquet chiaro, camino classico, cornice del camino in pietra, parete attrezzata e soffitto a volta
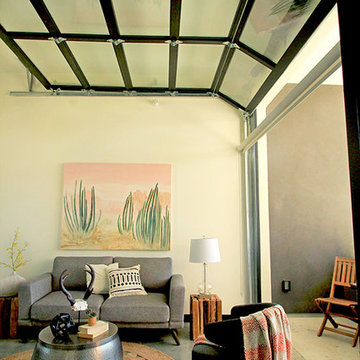
Sarah F
Ispirazione per un soggiorno moderno di medie dimensioni e chiuso con libreria, pareti beige, pavimento in cemento, nessun camino, nessuna TV e pavimento grigio
Ispirazione per un soggiorno moderno di medie dimensioni e chiuso con libreria, pareti beige, pavimento in cemento, nessun camino, nessuna TV e pavimento grigio
Foto di case e interni moderni
1

















