Foto di case e interni moderni
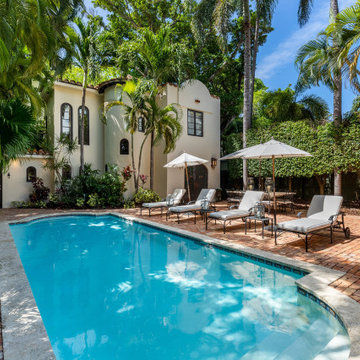
Welcome to our project showcase, where luxury meets comfort and style in every detail. Picture yourself lounging on a sleek swimming lounge chair under the shade of a stylish umbrella, surrounded by vibrant greenery and swaying palm trees. Through the expansive glass windows and steel doors, the warm Florida sunlight floods into your space, illuminating the brick block floor beneath your feet.
In this picturesque setting, the blue sky above reflects in the crystal-clear waters of your backyard swimming pool, creating a serene oasis right in the heart of Clearwater, FL. From the bustling city of Tampa to the tranquil neighborhood of 33756, our expert team brings innovative remodeling ideas and interior concepts to life.
Whether you're dreaming of a modern house with floor-to-ceiling glass windows or envisioning a cozy home addition with custom steel tables and chairs, our general contracting services ensure seamless execution from concept to completion. Let us transform your space into a personalized sanctuary, where ceiling lights twinkle like stars overhead and every corner reflects your unique style and personality.
Welcome to a world where luxury meets functionality, where the beauty of nature blends seamlessly with modern design. Welcome to your dream home, brought to life by our team of dedicated professionals at Houzz.

In our world of kitchen design, it’s lovely to see all the varieties of styles come to life. From traditional to modern, and everything in between, we love to design a broad spectrum. Here, we present a two-tone modern kitchen that has used materials in a fresh and eye-catching way. With a mix of finishes, it blends perfectly together to create a space that flows and is the pulsating heart of the home.
With the main cooking island and gorgeous prep wall, the cook has plenty of space to work. The second island is perfect for seating – the three materials interacting seamlessly, we have the main white material covering the cabinets, a short grey table for the kids, and a taller walnut top for adults to sit and stand while sipping some wine! I mean, who wouldn’t want to spend time in this kitchen?!
Cabinetry
With a tuxedo trend look, we used Cabico Elmwood New Haven door style, walnut vertical grain in a natural matte finish. The white cabinets over the sink are the Ventura MDF door in a White Diamond Gloss finish.
Countertops
The white counters on the perimeter and on both islands are from Caesarstone in a Frosty Carrina finish, and the added bar on the second countertop is a custom walnut top (made by the homeowner!) with a shorter seated table made from Caesarstone’s Raw Concrete.
Backsplash
The stone is from Marble Systems from the Mod Glam Collection, Blocks – Glacier honed, in Snow White polished finish, and added Brass.
Fixtures
A Blanco Precis Silgranit Cascade Super Single Bowl Kitchen Sink in White works perfect with the counters. A Waterstone transitional pulldown faucet in New Bronze is complemented by matching water dispenser, soap dispenser, and air switch. The cabinet hardware is from Emtek – their Trinity pulls in brass.
Appliances
The cooktop, oven, steam oven and dishwasher are all from Miele. The dishwashers are paneled with cabinetry material (left/right of the sink) and integrate seamlessly Refrigerator and Freezer columns are from SubZero and we kept the stainless look to break up the walnut some. The microwave is a counter sitting Panasonic with a custom wood trim (made by Cabico) and the vent hood is from Zephyr.

This home was flipped for our show, Lone Star Flip on HGTV! We chose a midcentury modern aesthetic because the home was built in 1950. Enjoy the transformation!
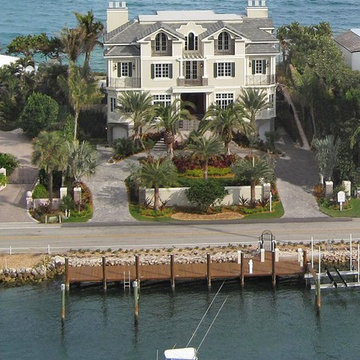
Aerial view of this 3-story custom home with an underground garage also shows the intracoastal side of the property that features a 80 foot dock with boat lift. The exterior is constructed of stucco simulated clapboard siding and cement simulated slate tile roof. Azek synthetic lumber was used on the exterior of the house, which also boasts trim with aluminum shutters, hurricane impact windows and doors and a concrete paver drive way. Custom home built by Robelen Hanna Homes.

Esempio di un'ampia sala da pranzo aperta verso il soggiorno minimalista con pareti verdi, moquette, stufa a legna, cornice del camino in intonaco, pavimento beige, soffitto ribassato e pannellatura
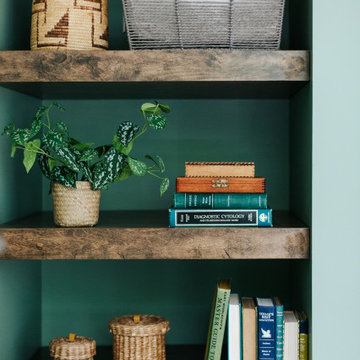
So I know I said that Office 01 was one of my favorite offices at Cedar Counseling & Wellness, but Office 07 IS hands-down my favorite. Moody, modern and masculine… I definitely wouldn’t mind working here every day! When it came to the design, Carrie really invested in professional, quality pieces - and you can tell. They really stand out on their own, allowing us to keep the design clean and minimal.
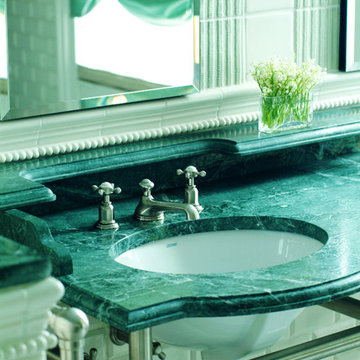
Heidi Pribell Interiors puts a fresh twist on classic design serving the major Boston metro area. By blending grandeur with bohemian flair, Heidi creates inviting interiors with an elegant and sophisticated appeal. Confident in mixing eras, style and color, she brings her expertise and love of antiques, art and objects to every project.
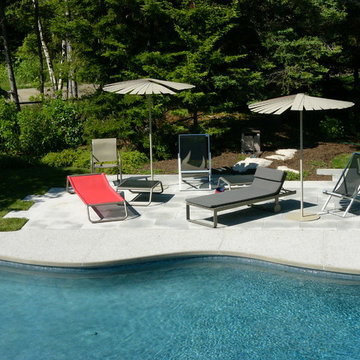
Ispirazione per un'ampia piscina monocorsia minimalista a "C" dietro casa con cemento stampato
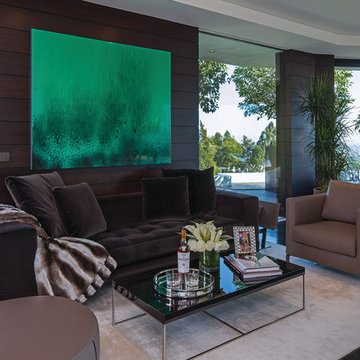
Laurel Way Beverly Hills luxury home primary bedroom suite. Photo by Art Gray Photography.
Esempio di un'ampia camera matrimoniale moderna con soffitto ribassato
Esempio di un'ampia camera matrimoniale moderna con soffitto ribassato

Idee per la villa ampia beige moderna a due piani con rivestimento in pietra e copertura in metallo o lamiera
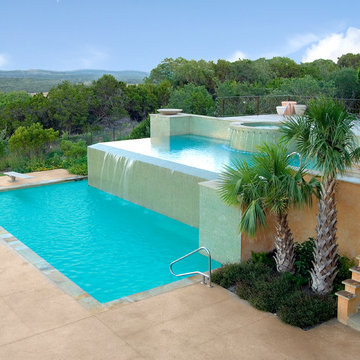
Esempio di un'ampia piscina a sfioro infinito moderna personalizzata dietro casa con fontane e lastre di cemento
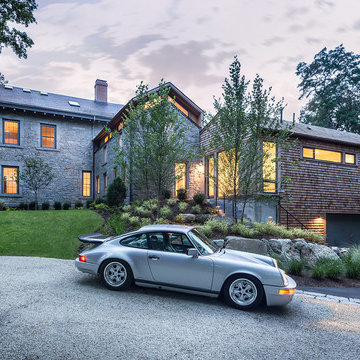
What was old is new again. We took this gorgeous home built in 1852 and complimented it with a thoughtfully designed addition and renovation to embody our client's contemporary style and love for old-world charm.
•
Addition + Renovation, 1852 Built Home
Lincoln, MA
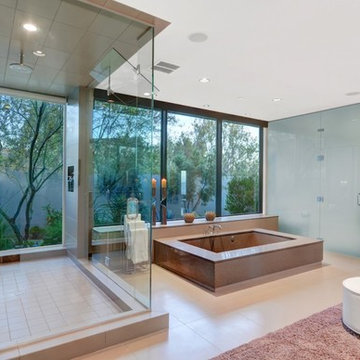
Modern master bathroom with view of tranquil garden.
Photo credit: The Boutique Real Estate Group www.TheBoutiqueRE.com
Idee per un'ampia stanza da bagno padronale moderna con vasca da incasso e piastrelle multicolore
Idee per un'ampia stanza da bagno padronale moderna con vasca da incasso e piastrelle multicolore
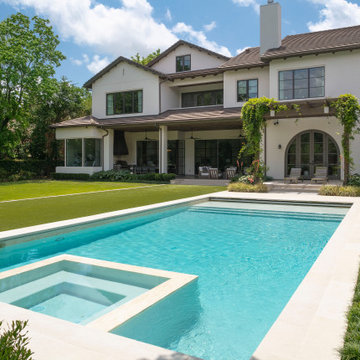
Back Elevation
Idee per la villa ampia bianca moderna a tre piani con rivestimento in stucco, tetto a capanna e copertura in tegole
Idee per la villa ampia bianca moderna a tre piani con rivestimento in stucco, tetto a capanna e copertura in tegole
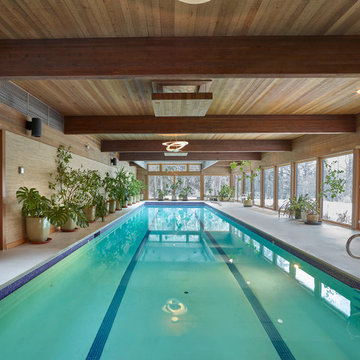
Esempio di un'ampia piscina coperta monocorsia moderna rettangolare con lastre di cemento
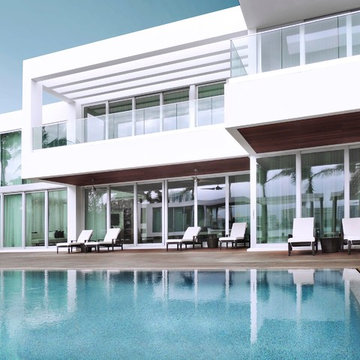
Immagine della facciata di una casa ampia bianca moderna a due piani con rivestimento in cemento
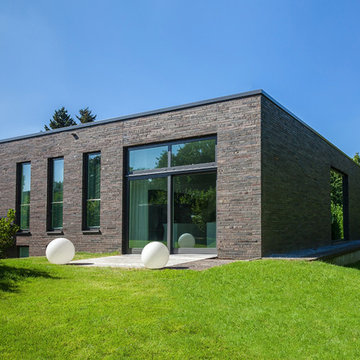
Foto: Negar Sedighi
Ispirazione per la villa ampia moderna a un piano con rivestimento in mattoni e tetto piano
Ispirazione per la villa ampia moderna a un piano con rivestimento in mattoni e tetto piano
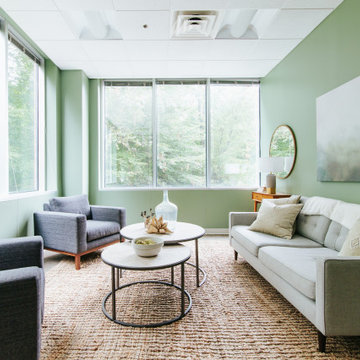
Taking our cue from the beautiful, wooded-view, we transformed this corner-office into a peaceful, professional retreat. Being the office of Carrie, the owner and founder of Cedar, we wanted it to feel substantial. We achieved this with the quality pieces that we selected - everything from the Mid-Century Modern console tables to the gray, linen sofa.
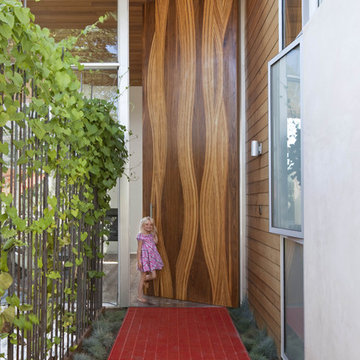
Art Gray
Foto di un'ampia porta d'ingresso moderna con una porta singola e una porta in legno bruno
Foto di un'ampia porta d'ingresso moderna con una porta singola e una porta in legno bruno
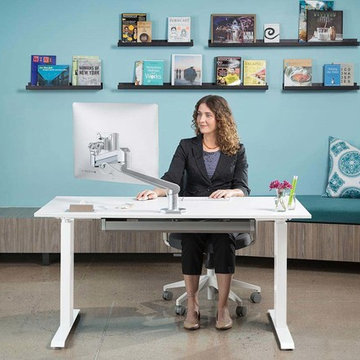
The MultiTable FlexTable Height Adjustable sit Stand Desk.
https://www.multitable.com/product/flextable-height-adjustable-standing-desk/
The FlexTable by MultiTable is uniquely designed from the ground up to be the most steadfast, versatile and adaptable height adjustable standing desk made for today’s modern workspace.
Now the power is in your hands to sit or stand with an affordable height adjustable desk that can be ordered with an electric up-down switch or a hand crank – you get to choose how to raise and lower your desk surface. Best part is you can easily and quickly convert the FlexTable from a manual hand crank to an electric switch at any time with the FlexTable Electric Upgrade Kit.
Offering impressive height adjustability from 27 ⅝” to 45 ⅞”, the FlexTable is made from quality-grade aluminum and steel components that can support standard desk tops ranging from 40” to 72” wide. Our most affordable standing desk yet, FlexTable achieves the ultimate in functionality, comfort and flexibility.
With MultiTable, you decide how you accomplish your best work.
FEATURES:
Affordable, high-quality design in a variety of standard colors
Powder-coated premium aluminum and steel desk frame
Expansive height adjustability from 27 ⅝” to 45 ⅞”
Adjustable width range from: 43” to 67”
Adjustable desk frame width supports desk tops up to 72”
Wide desk frame leg structure for improved stability and durability
Flexible conversion from manual hand crank to electric switch with FlexTable Electric Conversion Kit
30-day return guarantee
5-year limited warranty
Foto di case e interni moderni
1

















