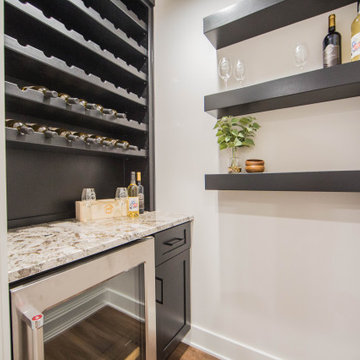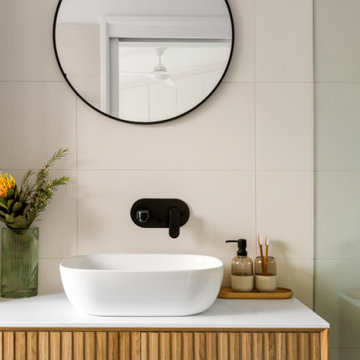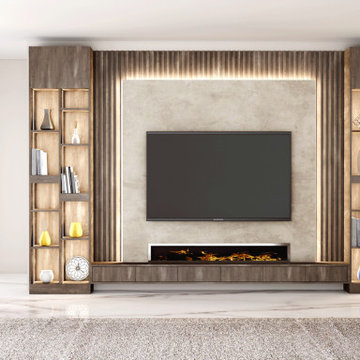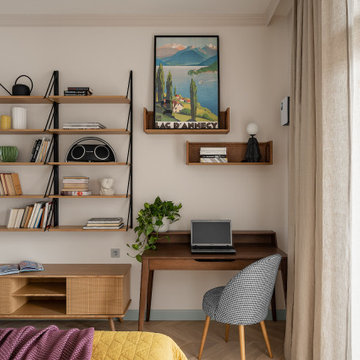Foto di case e interni moderni

Ispirazione per una piccola stanza da bagno padronale moderna con ante a filo, ante in legno scuro, doccia alcova, WC monopezzo, piastrelle nere, piastrelle in gres porcellanato, pareti bianche, pavimento in gres porcellanato, lavabo sottopiano, top in quarzite, pavimento nero, porta doccia a battente, top nero, nicchia e un lavabo

Master Bathroom remodel in North Fork vacation house. The marble tile floor flows straight through to the shower eliminating the need for a curb. A stationary glass panel keeps the water in and eliminates the need for a door. Glass tile on the walls compliments the marble on the floor while maintaining the modern feel of the space.

Ispirazione per una piccola cucina moderna con lavello stile country, ante in stile shaker, ante blu, top in quarzite, paraspruzzi blu, paraspruzzi con piastrelle in ceramica, elettrodomestici in acciaio inossidabile, pavimento in cementine, pavimento grigio e top grigio

Francis Combes
Foto di una piccola cucina moderna chiusa con lavello sottopiano, ante lisce, ante in legno bruno, top in superficie solida, paraspruzzi beige, paraspruzzi con piastrelle in pietra, elettrodomestici da incasso, pavimento con piastrelle in ceramica e nessuna isola
Foto di una piccola cucina moderna chiusa con lavello sottopiano, ante lisce, ante in legno bruno, top in superficie solida, paraspruzzi beige, paraspruzzi con piastrelle in pietra, elettrodomestici da incasso, pavimento con piastrelle in ceramica e nessuna isola

A dry bar and area for wine storage is located adjacent to the basement kitchen.
Immagine di una piccola cantina minimalista con pavimento in legno massello medio, rastrelliere portabottiglie e pavimento marrone
Immagine di una piccola cantina minimalista con pavimento in legno massello medio, rastrelliere portabottiglie e pavimento marrone

Ispirazione per una piccola stanza da bagno moderna con ante lisce, ante in legno chiaro, vasca ad alcova, vasca/doccia, WC monopezzo, piastrelle bianche, pareti bianche, lavabo sottopiano, top in quarzite, top bianco, nicchia, un lavabo, mobile bagno incassato e travi a vista

A clean modern white bathroom located in a Washington, DC condo.
Idee per una piccola stanza da bagno padronale minimalista con ante bianche, doccia alcova, WC monopezzo, piastrelle bianche, piastrelle di marmo, pareti bianche, pavimento in marmo, lavabo sottopiano, top in quarzo composito, pavimento bianco, porta doccia a battente e top bianco
Idee per una piccola stanza da bagno padronale minimalista con ante bianche, doccia alcova, WC monopezzo, piastrelle bianche, piastrelle di marmo, pareti bianche, pavimento in marmo, lavabo sottopiano, top in quarzo composito, pavimento bianco, porta doccia a battente e top bianco

Idee per una piccola cucina moderna chiusa con lavello a vasca singola, ante lisce, ante in legno chiaro, top in quarzo composito, paraspruzzi bianco, paraspruzzi con piastrelle in ceramica, elettrodomestici in acciaio inossidabile, parquet chiaro e pavimento marrone

Free Float is a pool house that continues UP's obsession with contextual contradiction. Located on a three acre estate in Sands Point NY, the modern pool house is juxtaposed against the existing traditional home. Using structural gymnastics, a column-free, simple shading area was created to protect occupants from the summer sun while still allowing the structure to feel light and open, maintaining views of the Long Island Sound and surrounding beaches.
Photography : Harriet Andronikides

This Australian-inspired new construction was a successful collaboration between homeowner, architect, designer and builder. The home features a Henrybuilt kitchen, butler's pantry, private home office, guest suite, master suite, entry foyer with concealed entrances to the powder bathroom and coat closet, hidden play loft, and full front and back landscaping with swimming pool and pool house/ADU.

Foto di una piccola stanza da bagno con doccia minimalista con ante in legno chiaro, doccia alcova, piastrelle verdi, piastrelle a mosaico, pareti bianche, lavabo a bacinella, pavimento grigio, porta doccia a battente, top bianco, nicchia, un lavabo, mobile bagno sospeso e WC monopezzo

A totally modernized master bath
Ispirazione per una piccola stanza da bagno con doccia minimalista con ante lisce, ante bianche, doccia alcova, piastrelle grigie, piastrelle di vetro, pavimento con piastrelle in ceramica, lavabo sottopiano, top in superficie solida, pavimento grigio, porta doccia a battente, top bianco, un lavabo, vasca ad alcova e pareti multicolore
Ispirazione per una piccola stanza da bagno con doccia minimalista con ante lisce, ante bianche, doccia alcova, piastrelle grigie, piastrelle di vetro, pavimento con piastrelle in ceramica, lavabo sottopiano, top in superficie solida, pavimento grigio, porta doccia a battente, top bianco, un lavabo, vasca ad alcova e pareti multicolore

Idee per un piccolo bagno di servizio moderno con WC monopezzo, parquet chiaro, lavabo sottopiano, top in marmo, top grigio e mobile bagno sospeso

Our Austin studio decided to go bold with this project by ensuring that each space had a unique identity in the Mid-Century Modern style bathroom, butler's pantry, and mudroom. We covered the bathroom walls and flooring with stylish beige and yellow tile that was cleverly installed to look like two different patterns. The mint cabinet and pink vanity reflect the mid-century color palette. The stylish knobs and fittings add an extra splash of fun to the bathroom.
The butler's pantry is located right behind the kitchen and serves multiple functions like storage, a study area, and a bar. We went with a moody blue color for the cabinets and included a raw wood open shelf to give depth and warmth to the space. We went with some gorgeous artistic tiles that create a bold, intriguing look in the space.
In the mudroom, we used siding materials to create a shiplap effect to create warmth and texture – a homage to the classic Mid-Century Modern design. We used the same blue from the butler's pantry to create a cohesive effect. The large mint cabinets add a lighter touch to the space.
---
Project designed by the Atomic Ranch featured modern designers at Breathe Design Studio. From their Austin design studio, they serve an eclectic and accomplished nationwide clientele including in Palm Springs, LA, and the San Francisco Bay Area.
For more about Breathe Design Studio, see here: https://www.breathedesignstudio.com/
To learn more about this project, see here:
https://www.breathedesignstudio.com/atomic-ranch

In this Cutest and Luxury Home Bar we use a soft but eye catching pallet with gold taps and beautiful accent mosaic.
Immagine di un piccolo angolo bar con lavandino moderno con lavello sottopiano, ante in stile shaker, ante bianche, top in marmo, paraspruzzi bianco, paraspruzzi in marmo, pavimento in gres porcellanato, pavimento marrone e top grigio
Immagine di un piccolo angolo bar con lavandino moderno con lavello sottopiano, ante in stile shaker, ante bianche, top in marmo, paraspruzzi bianco, paraspruzzi in marmo, pavimento in gres porcellanato, pavimento marrone e top grigio

Stunning Bespoke Living Room Designs With a Character for Modern Homes.
So order your next personalised home furniture today! We have a unique collection of Glass Finish TV Units that will suit every living room. The storage features in the high TV units are so vivid that you can add and remove features according to the requirements.

Living room furnishing and remodel
Ispirazione per un piccolo soggiorno moderno aperto con pareti bianche, pavimento in legno massello medio, camino ad angolo, cornice del camino in mattoni, porta TV ad angolo, pavimento marrone e soffitto in perlinato
Ispirazione per un piccolo soggiorno moderno aperto con pareti bianche, pavimento in legno massello medio, camino ad angolo, cornice del camino in mattoni, porta TV ad angolo, pavimento marrone e soffitto in perlinato

The building had a single stack running through the primary bath, so to create a double vanity, a trough sink was installed. Oversized hexagon tile makes this bathroom appear spacious, and ceramic textured like wood creates a zen-like spa atmosphere. Close attention was focused on the installation of the floor tile so that the zero-clearance walk-in shower would appear seamless throughout the space.

Elon Pure White Quartzite interlocking Ledgerstone on feature wall. Mini Jasper low-voltage pendants. Custom blue vanity and marble top by Ayr Cabinet Co.
Foto di case e interni moderni
1


















