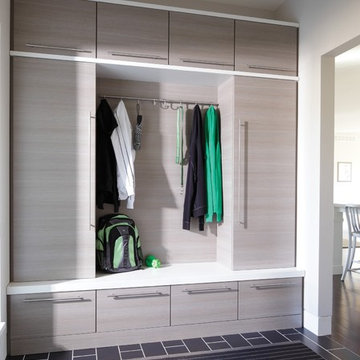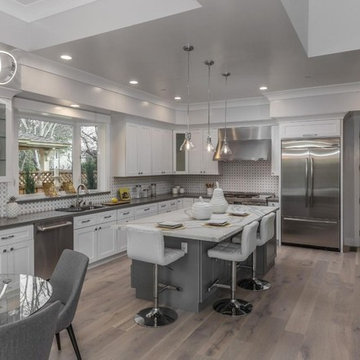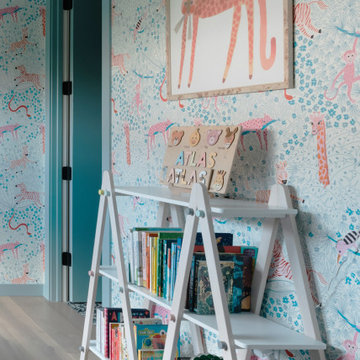Foto di case e interni moderni

Immagine di una grande stanza da bagno padronale moderna con ante lisce, ante in legno bruno, vasca con piedi a zampa di leone, doccia doppia, WC a due pezzi, piastrelle bianche, piastrelle di vetro, pareti grigie, pavimento con piastrelle in ceramica, lavabo da incasso, top piastrellato, pavimento grigio e porta doccia a battente

Ispirazione per una piccola stanza da bagno padronale moderna con ante a filo, ante in legno scuro, doccia alcova, WC monopezzo, piastrelle nere, piastrelle in gres porcellanato, pareti bianche, pavimento in gres porcellanato, lavabo sottopiano, top in quarzite, pavimento nero, porta doccia a battente, top nero, nicchia e un lavabo

Long subway tiles cover these shower walls offering a glossy look, with small hexagonal tiles lining the shower niche for some detailing.
Photos by Chris Veith

Modern bathroom remodel.
Idee per una stanza da bagno padronale minimalista di medie dimensioni con ante in legno scuro, doccia a filo pavimento, WC a due pezzi, piastrelle grigie, piastrelle in gres porcellanato, pareti grigie, pavimento in gres porcellanato, lavabo sottopiano, top in quarzo composito, pavimento grigio, doccia aperta, top bianco, lavanderia, due lavabi, mobile bagno incassato, soffitto a volta e ante lisce
Idee per una stanza da bagno padronale minimalista di medie dimensioni con ante in legno scuro, doccia a filo pavimento, WC a due pezzi, piastrelle grigie, piastrelle in gres porcellanato, pareti grigie, pavimento in gres porcellanato, lavabo sottopiano, top in quarzo composito, pavimento grigio, doccia aperta, top bianco, lavanderia, due lavabi, mobile bagno incassato, soffitto a volta e ante lisce

Ispirazione per una piccola cucina moderna con lavello stile country, ante in stile shaker, ante blu, top in quarzite, paraspruzzi blu, paraspruzzi con piastrelle in ceramica, elettrodomestici in acciaio inossidabile, pavimento in cementine, pavimento grigio e top grigio

Avesha Michael
Esempio di una piccola stanza da bagno padronale moderna con ante in legno chiaro, doccia aperta, WC monopezzo, piastrelle bianche, piastrelle di marmo, pareti bianche, pavimento in cemento, lavabo da incasso, top in quarzo composito, pavimento grigio, doccia aperta e top bianco
Esempio di una piccola stanza da bagno padronale moderna con ante in legno chiaro, doccia aperta, WC monopezzo, piastrelle bianche, piastrelle di marmo, pareti bianche, pavimento in cemento, lavabo da incasso, top in quarzo composito, pavimento grigio, doccia aperta e top bianco

Modern Transitional home with Custom Steel Hood as well as metal bi-folding cabinet doors that fold up and down
Ispirazione per una grande cucina minimalista con ante lisce, lavello sottopiano, ante in legno chiaro, top in marmo, paraspruzzi bianco, paraspruzzi in lastra di pietra, elettrodomestici in acciaio inossidabile e pavimento in legno massello medio
Ispirazione per una grande cucina minimalista con ante lisce, lavello sottopiano, ante in legno chiaro, top in marmo, paraspruzzi bianco, paraspruzzi in lastra di pietra, elettrodomestici in acciaio inossidabile e pavimento in legno massello medio

Drop zone - The Organized Home
Idee per un ingresso con anticamera minimalista di medie dimensioni
Idee per un ingresso con anticamera minimalista di medie dimensioni

This was a full gut an renovation. The existing kitchen had very dated cabinets and didn't function well for the clients. A previous desk area was turned into hidden cabinetry to house the microwave and larger appliances and to keep the countertops clutter free. The original pendants were about 4" wide and were inappropriate for the large island. They were replaced with larger, brighter and more sophisticated pendants. The use of panel ready appliances with large matte black hardware made gave this a clean and sophisticated look. Mosaic tile was installed from the countertop to the ceiling and wall sconces were installed over the kitchen window. A different tile was used in the bar area which has a beverage refrigerator and an ice machine and floating shelves. The cabinetry in this area also includes a pullout drawer for dog food.

This Zen minimalist master bathroom was designed to be a soothing space to relax, soak, and restore. Clean lines and natural textures keep the room refreshingly simple.
Designer: Fumiko Faiman, Photographer: Jeri Koegel

Ispirazione per una grande cucina moderna con lavello sottopiano, ante in stile shaker, ante bianche, top in quarzite, paraspruzzi bianco, paraspruzzi con piastrelle a mosaico, elettrodomestici in acciaio inossidabile, parquet chiaro, pavimento grigio e top bianco

Idee per una piccola cucina moderna chiusa con lavello a vasca singola, ante lisce, ante in legno chiaro, top in quarzo composito, paraspruzzi bianco, paraspruzzi con piastrelle in ceramica, elettrodomestici in acciaio inossidabile, parquet chiaro e pavimento marrone

Sleek modern kitchen and family room interior with kitchen island.
Esempio di un soggiorno minimalista di medie dimensioni e aperto con pareti bianche, pavimento in cemento, nessun camino e TV nascosta
Esempio di un soggiorno minimalista di medie dimensioni e aperto con pareti bianche, pavimento in cemento, nessun camino e TV nascosta

Greg Reigler
Esempio di una stanza da bagno padronale minimalista di medie dimensioni con ante con finitura invecchiata, WC sospeso, piastrelle multicolore, piastrelle in gres porcellanato, pareti grigie, pavimento con piastrelle di ciottoli, lavabo sottopiano e top in quarzo composito
Esempio di una stanza da bagno padronale minimalista di medie dimensioni con ante con finitura invecchiata, WC sospeso, piastrelle multicolore, piastrelle in gres porcellanato, pareti grigie, pavimento con piastrelle di ciottoli, lavabo sottopiano e top in quarzo composito

Ispirazione per una grande cameretta per bambini da 4 a 10 anni moderna con pareti blu, moquette, pavimento rosa e carta da parati

A totally modernized master bath
Ispirazione per una piccola stanza da bagno con doccia minimalista con ante lisce, ante bianche, doccia alcova, piastrelle grigie, piastrelle di vetro, pavimento con piastrelle in ceramica, lavabo sottopiano, top in superficie solida, pavimento grigio, porta doccia a battente, top bianco, un lavabo, vasca ad alcova e pareti multicolore
Ispirazione per una piccola stanza da bagno con doccia minimalista con ante lisce, ante bianche, doccia alcova, piastrelle grigie, piastrelle di vetro, pavimento con piastrelle in ceramica, lavabo sottopiano, top in superficie solida, pavimento grigio, porta doccia a battente, top bianco, un lavabo, vasca ad alcova e pareti multicolore

Bathroom renovation included using a closet in the hall to make the room into a bigger space. Since there is a tub in the hall bath, clients opted for a large shower instead.

Refined, Simplicity, Serenity. Just a few words that describe this incredible remodel that our team just finished. With its clean lines, open concept and natural light, this bathroom is a master piece of minimalist design.

Our clients decided to take their childhood home down to the studs and rebuild into a contemporary three-story home filled with natural light. We were struck by the architecture of the home and eagerly agreed to provide interior design services for their kitchen, three bathrooms, and general finishes throughout. The home is bright and modern with a very controlled color palette, clean lines, warm wood tones, and variegated tiles.

The building had a single stack running through the primary bath, so to create a double vanity, a trough sink was installed. Oversized hexagon tile makes this bathroom appear spacious, and ceramic textured like wood creates a zen-like spa atmosphere. Close attention was focused on the installation of the floor tile so that the zero-clearance walk-in shower would appear seamless throughout the space.
Foto di case e interni moderni
1

















