4.460 Foto di ingressi e corridoi con una porta gialla e una porta marrone
Filtra anche per:
Budget
Ordina per:Popolari oggi
1 - 20 di 4.460 foto
1 di 3

This listed property underwent a redesign, creating a home that truly reflects the timeless beauty of the Cotswolds. We added layers of texture through the use of natural materials, colours sympathetic to the surroundings to bring warmth and rustic antique pieces.

Extension and refurbishment of a semi-detached house in Hern Hill.
Extensions are modern using modern materials whilst being respectful to the original house and surrounding fabric.
Views to the treetops beyond draw occupants from the entrance, through the house and down to the double height kitchen at garden level.
From the playroom window seat on the upper level, children (and adults) can climb onto a play-net suspended over the dining table.
The mezzanine library structure hangs from the roof apex with steel structure exposed, a place to relax or work with garden views and light. More on this - the built-in library joinery becomes part of the architecture as a storage wall and transforms into a gorgeous place to work looking out to the trees. There is also a sofa under large skylights to chill and read.
The kitchen and dining space has a Z-shaped double height space running through it with a full height pantry storage wall, large window seat and exposed brickwork running from inside to outside. The windows have slim frames and also stack fully for a fully indoor outdoor feel.
A holistic retrofit of the house provides a full thermal upgrade and passive stack ventilation throughout. The floor area of the house was doubled from 115m2 to 230m2 as part of the full house refurbishment and extension project.
A huge master bathroom is achieved with a freestanding bath, double sink, double shower and fantastic views without being overlooked.
The master bedroom has a walk-in wardrobe room with its own window.
The children's bathroom is fun with under the sea wallpaper as well as a separate shower and eaves bath tub under the skylight making great use of the eaves space.
The loft extension makes maximum use of the eaves to create two double bedrooms, an additional single eaves guest room / study and the eaves family bathroom.
5 bedrooms upstairs.
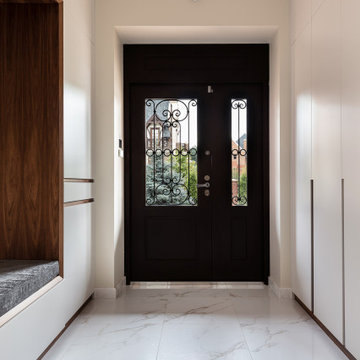
Idee per una grande porta d'ingresso contemporanea con pareti beige, pavimento in gres porcellanato, una porta a due ante, una porta marrone e pavimento bianco

Ispirazione per un piccolo corridoio rustico con pareti grigie, pavimento in legno massello medio, una porta singola, una porta marrone, pavimento marrone e soffitto a volta

Once an empty vast foyer, this busy family of five needed a space that suited their needs. As the primary entrance to the home for both the family and guests, the update needed to serve a variety of functions. Easy and organized drop zones for kids. Hidden coat storage. Bench seat for taking shoes on and off; but also a lovely and inviting space when entertaining.

Mediterranean retreat perched above a golf course overlooking the ocean.
Esempio di un grande ingresso mediterraneo con pareti beige, pavimento con piastrelle in ceramica, una porta a due ante, una porta marrone e pavimento beige
Esempio di un grande ingresso mediterraneo con pareti beige, pavimento con piastrelle in ceramica, una porta a due ante, una porta marrone e pavimento beige
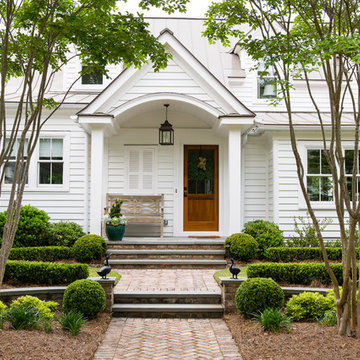
Esempio di una porta d'ingresso classica con pareti bianche, una porta singola e una porta marrone
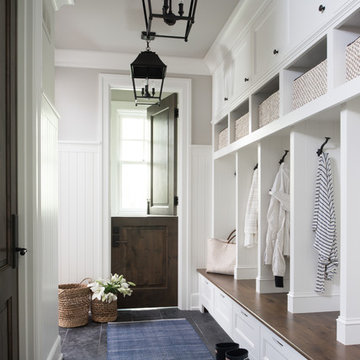
Ispirazione per un ingresso con anticamera tradizionale con pareti beige, una porta olandese, una porta marrone e pavimento grigio
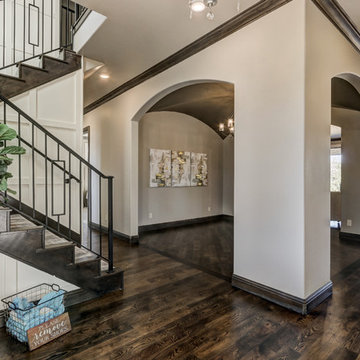
The entry overlooks the formal dining room with groin ceiling.
Ispirazione per una grande porta d'ingresso classica con pareti beige, pavimento in legno massello medio, una porta a due ante, una porta marrone e pavimento marrone
Ispirazione per una grande porta d'ingresso classica con pareti beige, pavimento in legno massello medio, una porta a due ante, una porta marrone e pavimento marrone
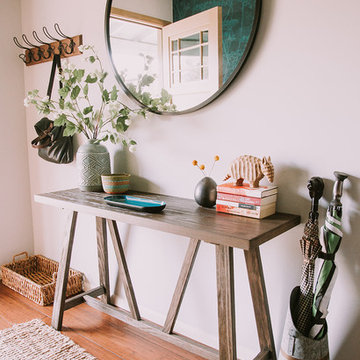
Annie W Photography
Ispirazione per un corridoio country di medie dimensioni con pareti grigie, pavimento in bambù, una porta singola, una porta marrone e pavimento marrone
Ispirazione per un corridoio country di medie dimensioni con pareti grigie, pavimento in bambù, una porta singola, una porta marrone e pavimento marrone
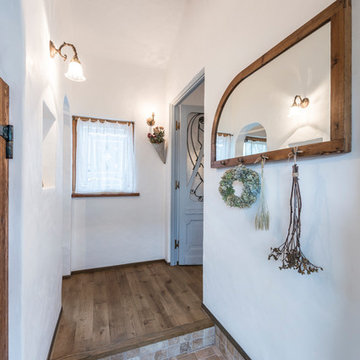
南フランスのシャンブルロッドをイメージした家づくり
Foto di un corridoio mediterraneo di medie dimensioni con pareti bianche, parquet chiaro, una porta singola, una porta marrone e pavimento marrone
Foto di un corridoio mediterraneo di medie dimensioni con pareti bianche, parquet chiaro, una porta singola, una porta marrone e pavimento marrone
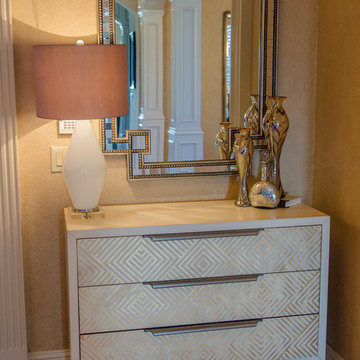
From the white wood to custom gold painted fronts, this entry chest has so much character. We also added a shaped mirror for interest and a place to give yourself a quick once over before leaving the house.
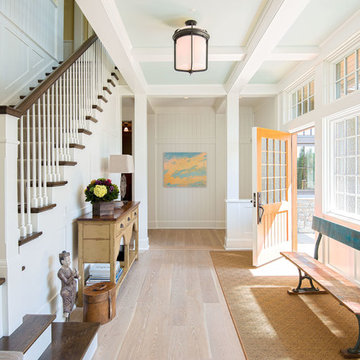
Yellow door, yellow rug
Ispirazione per un corridoio tradizionale con pareti bianche, parquet chiaro, una porta singola, una porta gialla e pavimento beige
Ispirazione per un corridoio tradizionale con pareti bianche, parquet chiaro, una porta singola, una porta gialla e pavimento beige
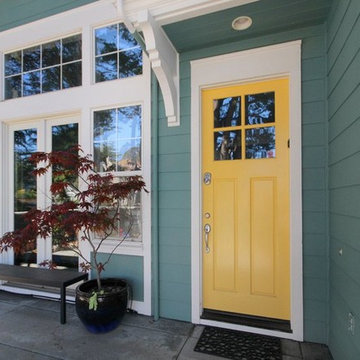
Esempio di una porta d'ingresso tradizionale di medie dimensioni con pareti verdi, una porta singola e una porta gialla
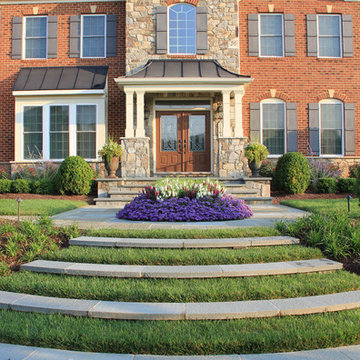
Ispirazione per una porta d'ingresso tradizionale con pareti rosse, una porta a due ante e una porta marrone

Recessed entry is lined with 1 x 4 bead board to suggest interior paneling. Detail of new portico is minimal and typical for a 1940 "Cape." Colors are Benjamin Moore: "Smokey Taupe" for siding, "White Dove" for trim. "Pale Daffodil" for doors and sash.

Contemporary wood doors, some feature custom ironwork, custom art glass, walnut panels and Rocky Mountain Hardware
Esempio di una grande porta d'ingresso minimalista con pareti marroni, pavimento in ardesia, una porta singola e una porta marrone
Esempio di una grande porta d'ingresso minimalista con pareti marroni, pavimento in ardesia, una porta singola e una porta marrone

Прихожая с большим зеркалом и встроенным шкафом для одежды.
Ispirazione per una porta d'ingresso minimal di medie dimensioni con pareti bianche, pavimento in legno massello medio, una porta singola, una porta marrone e pavimento beige
Ispirazione per una porta d'ingresso minimal di medie dimensioni con pareti bianche, pavimento in legno massello medio, una porta singola, una porta marrone e pavimento beige

The Finley at Fawn Lake | Award Winning Custom Home by J. Hall Homes, Inc. | Fredericksburg, Va
Foto di un ingresso con anticamera chic di medie dimensioni con pareti grigie, pavimento con piastrelle in ceramica, una porta marrone e pavimento rosso
Foto di un ingresso con anticamera chic di medie dimensioni con pareti grigie, pavimento con piastrelle in ceramica, una porta marrone e pavimento rosso
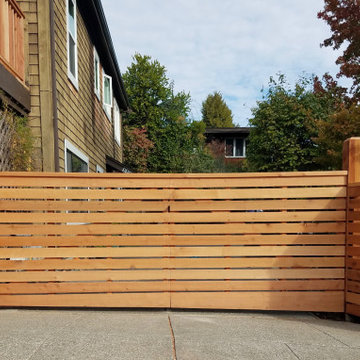
Ispirazione per una piccola porta d'ingresso contemporanea con una porta singola e una porta marrone
4.460 Foto di ingressi e corridoi con una porta gialla e una porta marrone
1