4.460 Foto di ingressi e corridoi con una porta gialla e una porta marrone
Filtra anche per:
Budget
Ordina per:Popolari oggi
1 - 20 di 4.460 foto
1 di 3
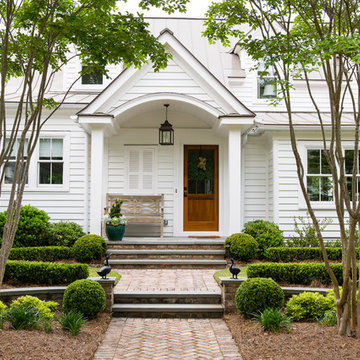
Esempio di una porta d'ingresso classica con pareti bianche, una porta singola e una porta marrone

Прихожая с большим зеркалом и встроенным шкафом для одежды.
Ispirazione per una porta d'ingresso minimal di medie dimensioni con pareti bianche, pavimento in legno massello medio, una porta singola, una porta marrone e pavimento beige
Ispirazione per una porta d'ingresso minimal di medie dimensioni con pareti bianche, pavimento in legno massello medio, una porta singola, una porta marrone e pavimento beige

The Finley at Fawn Lake | Award Winning Custom Home by J. Hall Homes, Inc. | Fredericksburg, Va
Foto di un ingresso con anticamera chic di medie dimensioni con pareti grigie, pavimento con piastrelle in ceramica, una porta marrone e pavimento rosso
Foto di un ingresso con anticamera chic di medie dimensioni con pareti grigie, pavimento con piastrelle in ceramica, una porta marrone e pavimento rosso
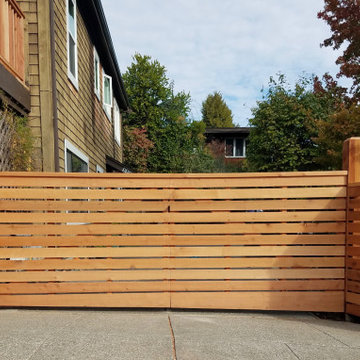
Ispirazione per una piccola porta d'ingresso contemporanea con una porta singola e una porta marrone
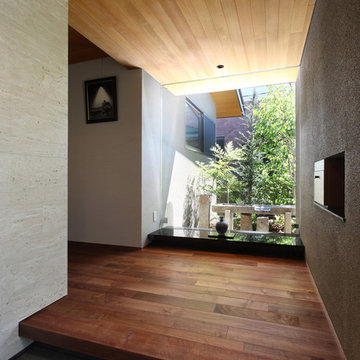
森と暮らす家 |Studio tanpopo-gumi
撮影|野口 兼史
Idee per un ingresso o corridoio moderno con pareti beige, una porta singola, una porta marrone e pavimento grigio
Idee per un ingresso o corridoio moderno con pareti beige, una porta singola, una porta marrone e pavimento grigio

Ispirazione per un ingresso con anticamera classico con pareti beige, parquet chiaro, una porta gialla e pavimento beige
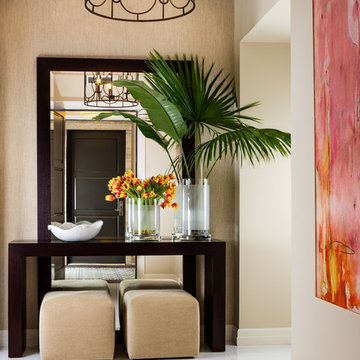
Kim Sargent, Sargent Architectural Photography
Ispirazione per un ingresso tradizionale di medie dimensioni con pareti beige, una porta singola, una porta marrone e pavimento bianco
Ispirazione per un ingresso tradizionale di medie dimensioni con pareti beige, una porta singola, una porta marrone e pavimento bianco
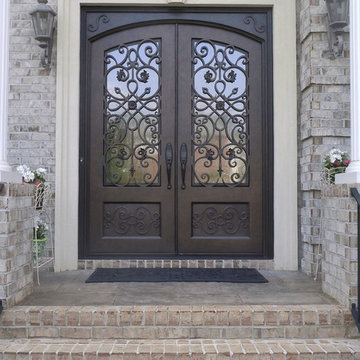
Follow the lines and they'll lead you home. This intricate, fully functional piece of art is a custom double door finished in Bronze and equipped with sleek hardware and insulated glass.

Reverse Shed Eichler
This project is part tear-down, part remodel. The original L-shaped plan allowed the living/ dining/ kitchen wing to be completely re-built while retaining the shell of the bedroom wing virtually intact. The rebuilt entertainment wing was enlarged 50% and covered with a low-slope reverse-shed roof sloping from eleven to thirteen feet. The shed roof floats on a continuous glass clerestory with eight foot transom. Cantilevered steel frames support wood roof beams with eaves of up to ten feet. An interior glass clerestory separates the kitchen and livingroom for sound control. A wall-to-wall skylight illuminates the north wall of the kitchen/family room. New additions at the back of the house add several “sliding” wall planes, where interior walls continue past full-height windows to the exterior, complimenting the typical Eichler indoor-outdoor ceiling and floor planes. The existing bedroom wing has been re-configured on the interior, changing three small bedrooms into two larger ones, and adding a guest suite in part of the original garage. A previous den addition provided the perfect spot for a large master ensuite bath and walk-in closet. Natural materials predominate, with fir ceilings, limestone veneer fireplace walls, anigre veneer cabinets, fir sliding windows and interior doors, bamboo floors, and concrete patios and walks. Landscape design by Bernard Trainor: www.bernardtrainor.com (see “Concrete Jungle” in April 2014 edition of Dwell magazine). Microsoft Media Center installation of the Year, 2008: www.cybermanor.com/ultimate_install.html (automated shades, radiant heating system, and lights, as well as security & sound).

Recessed entry is lined with 1 x 4 bead board to suggest interior paneling. Detail of new portico is minimal and typical for a 1940 "Cape." Colors are Benjamin Moore: "Smokey Taupe" for siding, "White Dove" for trim. "Pale Daffodil" for doors and sash.
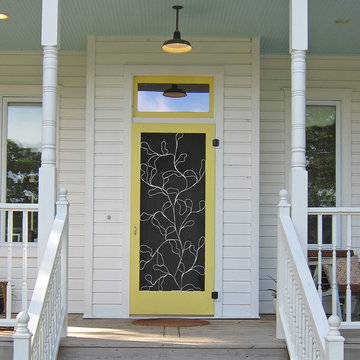
"Creekside" is my design response to this historically inspired new home and its position aside a wet season creek.
Esempio di un ingresso o corridoio tradizionale con una porta gialla
Esempio di un ingresso o corridoio tradizionale con una porta gialla

Contemporary wood doors, some feature custom ironwork, custom art glass, walnut panels and Rocky Mountain Hardware
Esempio di una grande porta d'ingresso minimalista con pareti marroni, pavimento in ardesia, una porta singola e una porta marrone
Esempio di una grande porta d'ingresso minimalista con pareti marroni, pavimento in ardesia, una porta singola e una porta marrone
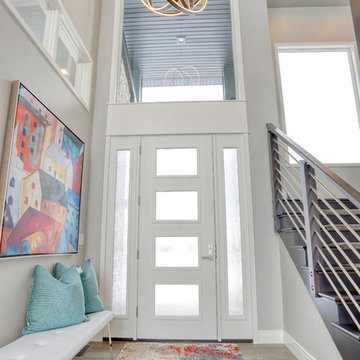
Esempio di un ingresso con anticamera minimal con pareti grigie, pavimento in legno massello medio, una porta gialla, pavimento marrone e una porta singola

Ispirazione per un ingresso stile marino di medie dimensioni con pareti bianche, parquet chiaro, una porta singola, una porta marrone e pavimento multicolore

Ispirazione per un corridoio contemporaneo di medie dimensioni con pareti nere, una porta singola, una porta gialla, pavimento grigio e pareti in mattoni
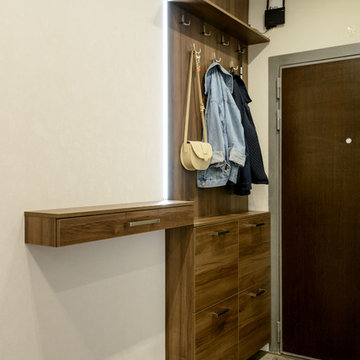
Foto di una porta d'ingresso design di medie dimensioni con pareti beige, pavimento in vinile, una porta singola, una porta marrone e pavimento marrone

Idee per una porta d'ingresso tradizionale con pareti beige, pavimento in mattoni, una porta a due ante, una porta marrone e pavimento rosso
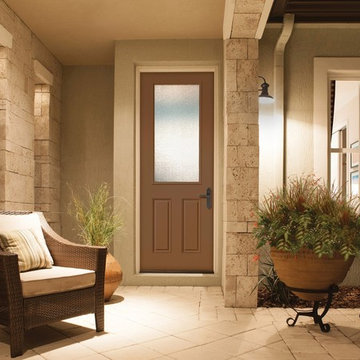
Foto di una porta d'ingresso chic di medie dimensioni con una porta singola e una porta marrone
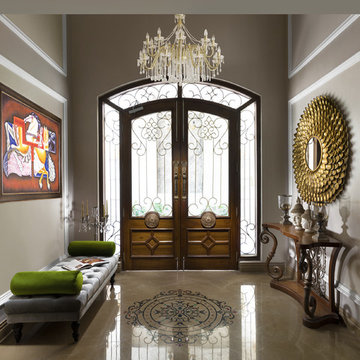
Immagine di un corridoio vittoriano con pareti beige, una porta a due ante, una porta marrone e pavimento beige
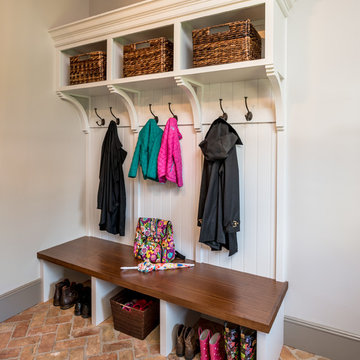
Angle Eye Photography
Foto di un grande ingresso con anticamera tradizionale con pareti grigie, pavimento in mattoni, una porta singola, una porta marrone e pavimento rosso
Foto di un grande ingresso con anticamera tradizionale con pareti grigie, pavimento in mattoni, una porta singola, una porta marrone e pavimento rosso
4.460 Foto di ingressi e corridoi con una porta gialla e una porta marrone
1