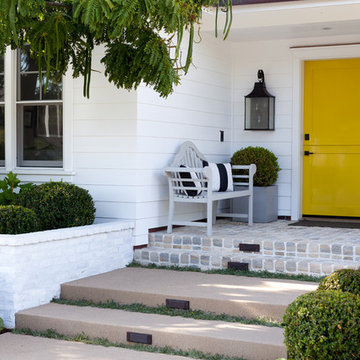4.460 Foto di ingressi e corridoi con una porta gialla e una porta marrone
Filtra anche per:
Budget
Ordina per:Popolari oggi
41 - 60 di 4.460 foto
1 di 3

Прихожая с большим зеркалом и встроенным шкафом для одежды.
Ispirazione per una porta d'ingresso minimal di medie dimensioni con pareti bianche, pavimento in legno massello medio, una porta singola, una porta marrone e pavimento beige
Ispirazione per una porta d'ingresso minimal di medie dimensioni con pareti bianche, pavimento in legno massello medio, una porta singola, una porta marrone e pavimento beige

The Finley at Fawn Lake | Award Winning Custom Home by J. Hall Homes, Inc. | Fredericksburg, Va
Foto di un ingresso con anticamera chic di medie dimensioni con pareti grigie, pavimento con piastrelle in ceramica, una porta marrone e pavimento rosso
Foto di un ingresso con anticamera chic di medie dimensioni con pareti grigie, pavimento con piastrelle in ceramica, una porta marrone e pavimento rosso
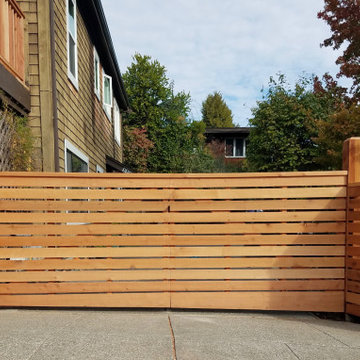
Ispirazione per una piccola porta d'ingresso contemporanea con una porta singola e una porta marrone
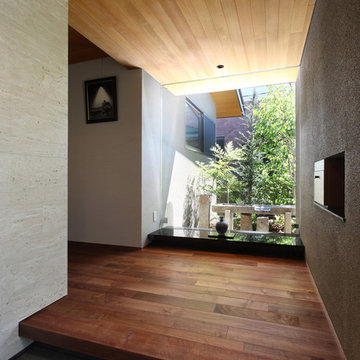
森と暮らす家 |Studio tanpopo-gumi
撮影|野口 兼史
Idee per un ingresso o corridoio moderno con pareti beige, una porta singola, una porta marrone e pavimento grigio
Idee per un ingresso o corridoio moderno con pareti beige, una porta singola, una porta marrone e pavimento grigio
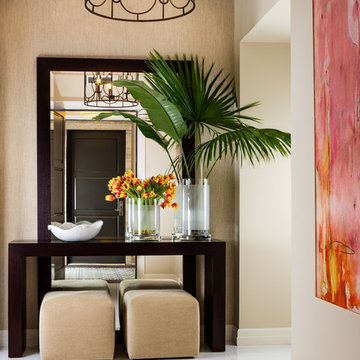
Kim Sargent, Sargent Architectural Photography
Ispirazione per un ingresso tradizionale di medie dimensioni con pareti beige, una porta singola, una porta marrone e pavimento bianco
Ispirazione per un ingresso tradizionale di medie dimensioni con pareti beige, una porta singola, una porta marrone e pavimento bianco

Reverse Shed Eichler
This project is part tear-down, part remodel. The original L-shaped plan allowed the living/ dining/ kitchen wing to be completely re-built while retaining the shell of the bedroom wing virtually intact. The rebuilt entertainment wing was enlarged 50% and covered with a low-slope reverse-shed roof sloping from eleven to thirteen feet. The shed roof floats on a continuous glass clerestory with eight foot transom. Cantilevered steel frames support wood roof beams with eaves of up to ten feet. An interior glass clerestory separates the kitchen and livingroom for sound control. A wall-to-wall skylight illuminates the north wall of the kitchen/family room. New additions at the back of the house add several “sliding” wall planes, where interior walls continue past full-height windows to the exterior, complimenting the typical Eichler indoor-outdoor ceiling and floor planes. The existing bedroom wing has been re-configured on the interior, changing three small bedrooms into two larger ones, and adding a guest suite in part of the original garage. A previous den addition provided the perfect spot for a large master ensuite bath and walk-in closet. Natural materials predominate, with fir ceilings, limestone veneer fireplace walls, anigre veneer cabinets, fir sliding windows and interior doors, bamboo floors, and concrete patios and walks. Landscape design by Bernard Trainor: www.bernardtrainor.com (see “Concrete Jungle” in April 2014 edition of Dwell magazine). Microsoft Media Center installation of the Year, 2008: www.cybermanor.com/ultimate_install.html (automated shades, radiant heating system, and lights, as well as security & sound).

Ispirazione per un corridoio contemporaneo di medie dimensioni con pareti nere, una porta singola, una porta gialla, pavimento grigio e pareti in mattoni
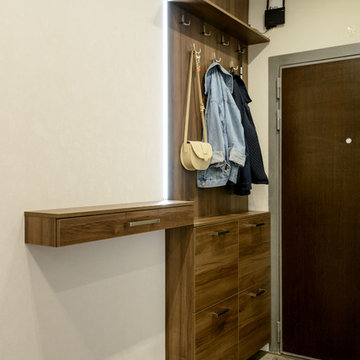
Foto di una porta d'ingresso design di medie dimensioni con pareti beige, pavimento in vinile, una porta singola, una porta marrone e pavimento marrone
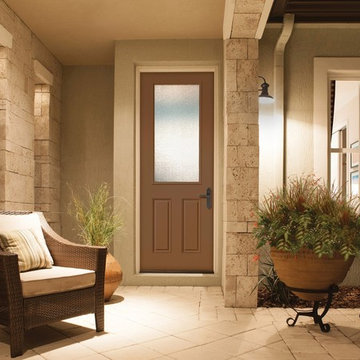
Foto di una porta d'ingresso chic di medie dimensioni con una porta singola e una porta marrone
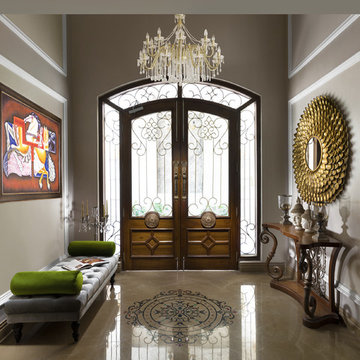
Immagine di un corridoio vittoriano con pareti beige, una porta a due ante, una porta marrone e pavimento beige
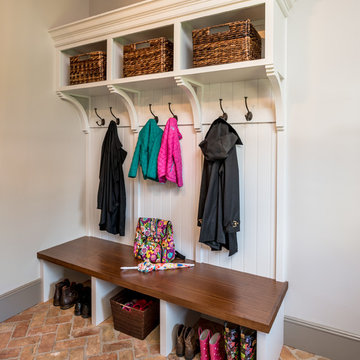
Angle Eye Photography
Foto di un grande ingresso con anticamera tradizionale con pareti grigie, pavimento in mattoni, una porta singola, una porta marrone e pavimento rosso
Foto di un grande ingresso con anticamera tradizionale con pareti grigie, pavimento in mattoni, una porta singola, una porta marrone e pavimento rosso
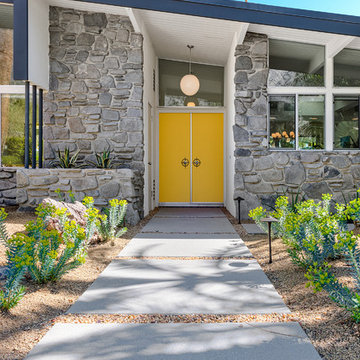
Patrick Ketchum
Immagine di una porta d'ingresso minimalista di medie dimensioni con pareti bianche, una porta a due ante e una porta gialla
Immagine di una porta d'ingresso minimalista di medie dimensioni con pareti bianche, una porta a due ante e una porta gialla
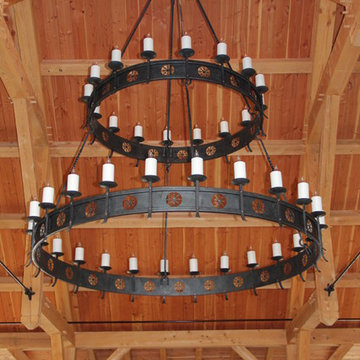
Immagine di un ingresso country di medie dimensioni con una porta marrone, pareti marroni, pavimento in legno massello medio e pavimento marrone

We revived this Vintage Charmer w/ modern updates. SWG did the siding on this home a little over 30 years ago and were thrilled to work with the new homeowners on a renovation.
Removed old vinyl siding and replaced with James Hardie Fiber Cement siding and Wood Cedar Shakes (stained) on Gable. We installed James Hardie Window Trim, Soffit, Fascia and Frieze Boards. We updated the Front Porch with new Wood Beam Board, Trim Boards, Ceiling and Lighting. Also, installed Roof Shingles at the Gable end, where there used to be siding to reinstate the roofline. Lastly, installed new Marvin Windows in Black exterior.
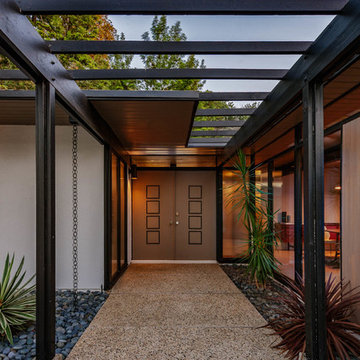
Immagine di una porta d'ingresso moderna di medie dimensioni con una porta a due ante e una porta marrone
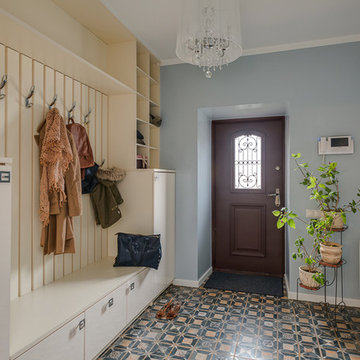
Таунхаус 350 кв.м. в Московской области - просторный и светлый дом для комфортной жизни семьи с двумя детьми, в котором есть место семейным традициям. И в котором, в то же время, для каждого члена семьи и гостя этого дома найдется свой уединенный уголок. Дизайнер Алена Николаева
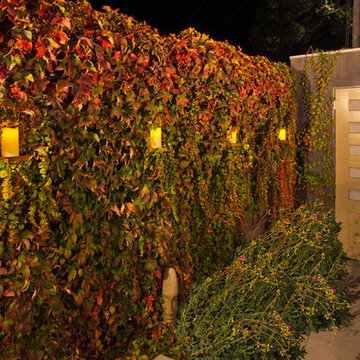
Foto di un corridoio moderno di medie dimensioni con pareti grigie, pavimento in cemento, una porta singola e una porta gialla

Shelly, hired me, to add some finishing touches. Everything, she tried seemed to demure for this dramatic home, but it can be scary and one may not know where to start. take a look at the before's and travel along as we take a lovely home to a spectacular home!

A door composed entirely of golden rectangles.
Idee per una porta d'ingresso minimalista di medie dimensioni con pareti nere, pavimento in pietra calcarea, una porta a pivot, una porta marrone e pavimento nero
Idee per una porta d'ingresso minimalista di medie dimensioni con pareti nere, pavimento in pietra calcarea, una porta a pivot, una porta marrone e pavimento nero
4.460 Foto di ingressi e corridoi con una porta gialla e una porta marrone
3
