Soggiorni rustici grandi - Foto e idee per arredare
Filtra anche per:
Budget
Ordina per:Popolari oggi
1 - 20 di 7.652 foto
1 di 3

Due to an open floor plan, the natural light from the dark-stained window frames permeates throughout the house.
Ispirazione per un grande soggiorno stile rurale aperto con cornice del camino in pietra, pareti beige, parquet scuro, camino classico, pavimento marrone e tappeto
Ispirazione per un grande soggiorno stile rurale aperto con cornice del camino in pietra, pareti beige, parquet scuro, camino classico, pavimento marrone e tappeto

Ispirazione per un grande soggiorno stile rurale aperto con pareti bianche, pavimento in legno massello medio, camino classico, cornice del camino in pietra, TV a parete e pavimento marrone

Ispirazione per un grande soggiorno rustico aperto con pareti beige, parquet chiaro, camino lineare Ribbon, TV a parete, sala formale e cornice del camino in metallo

The design of this home was driven by the owners’ desire for a three-bedroom waterfront home that showcased the spectacular views and park-like setting. As nature lovers, they wanted their home to be organic, minimize any environmental impact on the sensitive site and embrace nature.
This unique home is sited on a high ridge with a 45° slope to the water on the right and a deep ravine on the left. The five-acre site is completely wooded and tree preservation was a major emphasis. Very few trees were removed and special care was taken to protect the trees and environment throughout the project. To further minimize disturbance, grades were not changed and the home was designed to take full advantage of the site’s natural topography. Oak from the home site was re-purposed for the mantle, powder room counter and select furniture.
The visually powerful twin pavilions were born from the need for level ground and parking on an otherwise challenging site. Fill dirt excavated from the main home provided the foundation. All structures are anchored with a natural stone base and exterior materials include timber framing, fir ceilings, shingle siding, a partial metal roof and corten steel walls. Stone, wood, metal and glass transition the exterior to the interior and large wood windows flood the home with light and showcase the setting. Interior finishes include reclaimed heart pine floors, Douglas fir trim, dry-stacked stone, rustic cherry cabinets and soapstone counters.
Exterior spaces include a timber-framed porch, stone patio with fire pit and commanding views of the Occoquan reservoir. A second porch overlooks the ravine and a breezeway connects the garage to the home.
Numerous energy-saving features have been incorporated, including LED lighting, on-demand gas water heating and special insulation. Smart technology helps manage and control the entire house.
Greg Hadley Photography

Builder: Michels Homes
Cabinetry Design: Megan Dent
Interior Design: Jami Ludens, Studio M Interiors
Photography: Landmark Photography
Ispirazione per un grande soggiorno stile rurale con moquette, camino ad angolo e cornice del camino in pietra
Ispirazione per un grande soggiorno stile rurale con moquette, camino ad angolo e cornice del camino in pietra

Interior Design :
ZWADA home Interiors & Design
Architectural Design :
Bronson Design
Builder:
Kellton Contracting Ltd.
Photography:
Paul Grdina

Perched on a hilltop high in the Myacama mountains is a vineyard property that exists off-the-grid. This peaceful parcel is home to Cornell Vineyards, a winery known for robust cabernets and a casual ‘back to the land’ sensibility. We were tasked with designing a simple refresh of two existing buildings that dually function as a weekend house for the proprietor’s family and a platform to entertain winery guests. We had fun incorporating our client’s Asian art and antiques that are highlighted in both living areas. Paired with a mix of neutral textures and tones we set out to create a casual California style reflective of its surrounding landscape and the winery brand.

Foto di un grande soggiorno rustico aperto con pareti bianche, pavimento in cemento, camino lineare Ribbon, cornice del camino in metallo, TV a parete e pavimento grigio
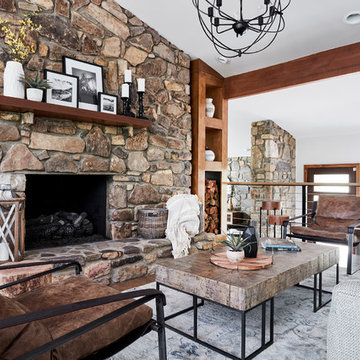
Foto di un grande soggiorno stile rurale aperto con pareti bianche, pavimento in legno massello medio, camino classico, cornice del camino in pietra e pavimento marrone

Rikki Snyder
Foto di un grande soggiorno stile rurale aperto con pareti beige, camino classico, cornice del camino in pietra, pavimento marrone, pavimento in legno massello medio e parete attrezzata
Foto di un grande soggiorno stile rurale aperto con pareti beige, camino classico, cornice del camino in pietra, pavimento marrone, pavimento in legno massello medio e parete attrezzata
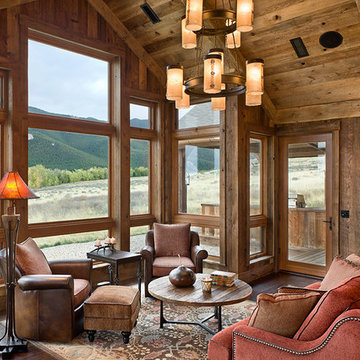
Seating area at living room.
Roger Wade photo.
Esempio di un grande soggiorno rustico aperto con parquet scuro
Esempio di un grande soggiorno rustico aperto con parquet scuro

Photos by Whitney Kamman
Idee per un grande soggiorno stile rurale aperto con angolo bar, camino lineare Ribbon, cornice del camino in pietra, TV a parete, pareti grigie, parquet scuro e pavimento marrone
Idee per un grande soggiorno stile rurale aperto con angolo bar, camino lineare Ribbon, cornice del camino in pietra, TV a parete, pareti grigie, parquet scuro e pavimento marrone

Esempio di un grande soggiorno rustico aperto con sala formale, pareti beige, pavimento in legno massello medio, camino classico, cornice del camino in pietra, nessuna TV e pavimento marrone

Interior Design: Allard + Roberts Interior Design Construction: K Enterprises Photography: David Dietrich Photography
Idee per un grande soggiorno rustico aperto con libreria, pareti bianche, parquet scuro, camino classico, cornice del camino in pietra, parete attrezzata e pavimento marrone
Idee per un grande soggiorno rustico aperto con libreria, pareti bianche, parquet scuro, camino classico, cornice del camino in pietra, parete attrezzata e pavimento marrone

A large, handcrafted log truss spans the width of this grand great room. Produced By: PrecisionCraft Log & Timber Homes Photo Credit: Mountain Photographics, Inc.
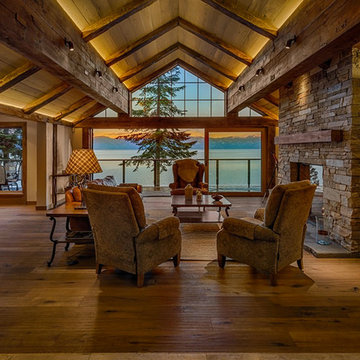
Reclaimed oak-wrapped structural members communicate with the existing home’s material pallet while monolithic stone elements lend much-needed vertical relief and visual texture within this stunning yet simply elegant great room. Photo by Vance Fox
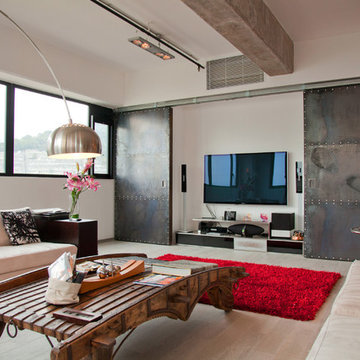
Photos: inhouse @ urban design & build Ltd.
Foto di un grande soggiorno rustico stile loft con pavimento in gres porcellanato e TV a parete
Foto di un grande soggiorno rustico stile loft con pavimento in gres porcellanato e TV a parete
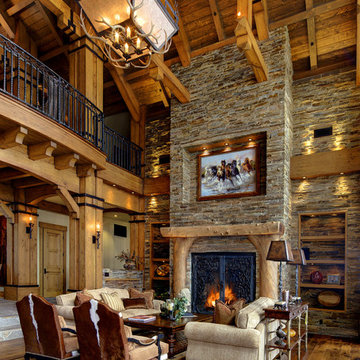
Kasinger-Mastel
Idee per un grande soggiorno rustico chiuso con cornice del camino in pietra, pareti beige e parquet scuro
Idee per un grande soggiorno rustico chiuso con cornice del camino in pietra, pareti beige e parquet scuro

The goal of this project was to build a house that would be energy efficient using materials that were both economical and environmentally conscious. Due to the extremely cold winter weather conditions in the Catskills, insulating the house was a primary concern. The main structure of the house is a timber frame from an nineteenth century barn that has been restored and raised on this new site. The entirety of this frame has then been wrapped in SIPs (structural insulated panels), both walls and the roof. The house is slab on grade, insulated from below. The concrete slab was poured with a radiant heating system inside and the top of the slab was polished and left exposed as the flooring surface. Fiberglass windows with an extremely high R-value were chosen for their green properties. Care was also taken during construction to make all of the joints between the SIPs panels and around window and door openings as airtight as possible. The fact that the house is so airtight along with the high overall insulatory value achieved from the insulated slab, SIPs panels, and windows make the house very energy efficient. The house utilizes an air exchanger, a device that brings fresh air in from outside without loosing heat and circulates the air within the house to move warmer air down from the second floor. Other green materials in the home include reclaimed barn wood used for the floor and ceiling of the second floor, reclaimed wood stairs and bathroom vanity, and an on-demand hot water/boiler system. The exterior of the house is clad in black corrugated aluminum with an aluminum standing seam roof. Because of the extremely cold winter temperatures windows are used discerningly, the three largest windows are on the first floor providing the main living areas with a majestic view of the Catskill mountains.

Photos by Whitney Kamman
Idee per un grande soggiorno rustico aperto con sala formale, pareti beige, pavimento in legno massello medio, camino classico, cornice del camino in metallo, pavimento marrone e TV a parete
Idee per un grande soggiorno rustico aperto con sala formale, pareti beige, pavimento in legno massello medio, camino classico, cornice del camino in metallo, pavimento marrone e TV a parete
Soggiorni rustici grandi - Foto e idee per arredare
1