51 Foto di case e interni rustici
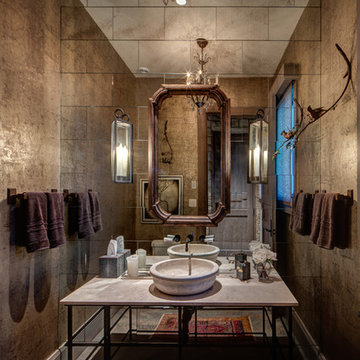
Esempio di un bagno di servizio rustico con consolle stile comò, piastrelle a specchio, pareti marroni, lavabo a bacinella, pavimento marrone e top grigio
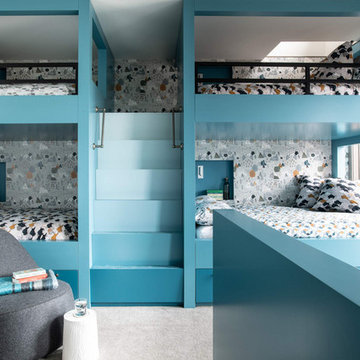
Idee per una cameretta per bambini da 4 a 10 anni stile rurale con pareti multicolore, moquette, pavimento grigio e carta da parati
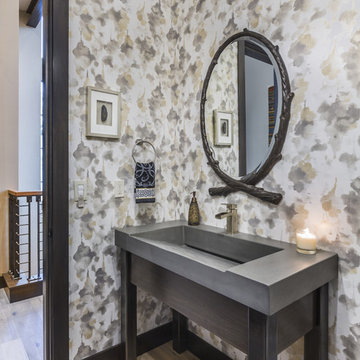
Esempio di un bagno di servizio rustico con ante grigie, pareti multicolore, parquet chiaro, lavabo integrato, pavimento beige e top grigio
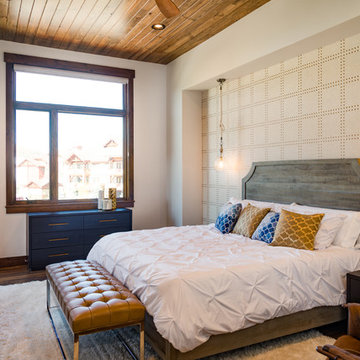
Master bedroom in Mountain Modern Contemporary Steamboat Springs Ski Resort Custom Home built by Amaron Folkestad General Contractors www.AmaronBuilders.com
Apex Architecture
Photos by Brian Adams
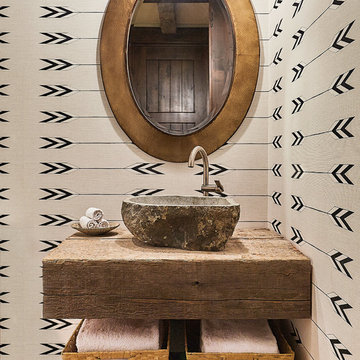
Foto di un bagno di servizio stile rurale con pareti multicolore, pavimento in legno massello medio e lavabo a bacinella
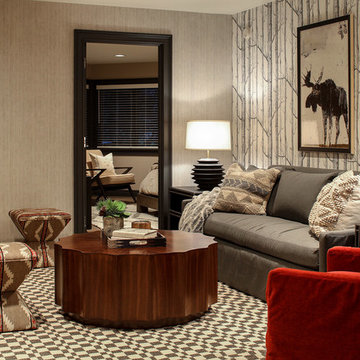
Foto di un soggiorno stile rurale con pareti multicolore, moquette, nessun camino e pavimento multicolore
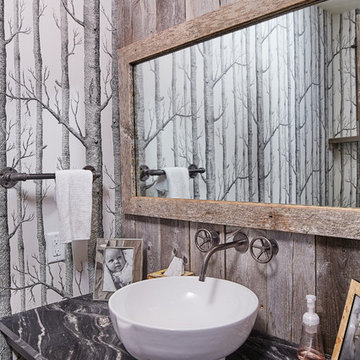
Ryan Day Thompson
Immagine di un bagno di servizio stile rurale con lavabo a bacinella e pareti multicolore
Immagine di un bagno di servizio stile rurale con lavabo a bacinella e pareti multicolore
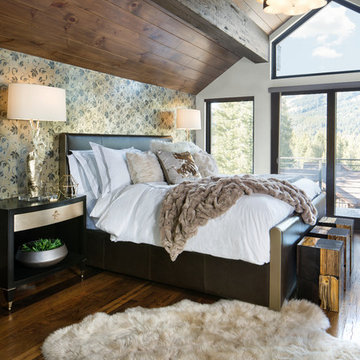
Foto di una camera da letto rustica con pareti bianche, pavimento in legno massello medio e pavimento marrone
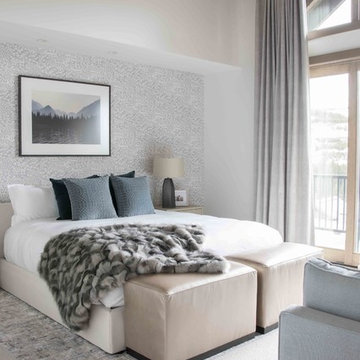
Luxury Mountain Modern Bedroom
Immagine di una camera da letto rustica con pareti bianche, moquette e pavimento bianco
Immagine di una camera da letto rustica con pareti bianche, moquette e pavimento bianco
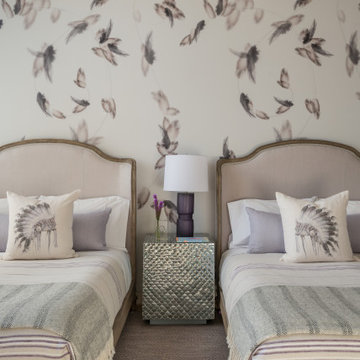
Idee per una cameretta per bambini rustica con pareti multicolore, moquette e carta da parati
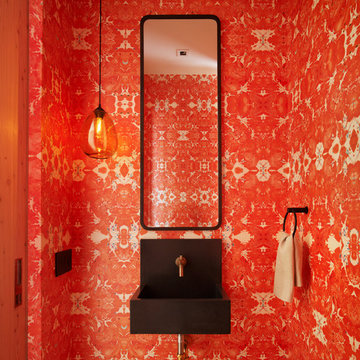
This energizing, abstract design by Timorous Beasties is derived from brain scans on an orange background. The wallpaper injects interest and vitality into the small powder room space.
Residential architecture and interior design by CLB in Jackson, Wyoming.
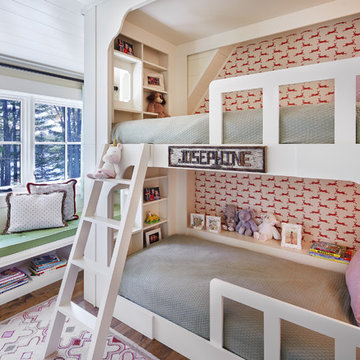
Corey Gaffer
Foto di una cameretta per bambini da 4 a 10 anni rustica con pareti multicolore e parquet scuro
Foto di una cameretta per bambini da 4 a 10 anni rustica con pareti multicolore e parquet scuro
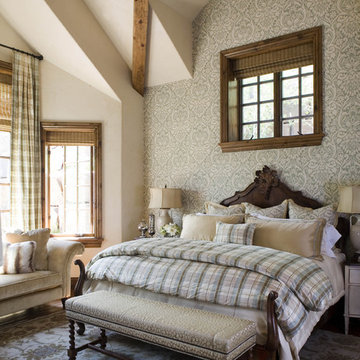
Photography by Emily Minton Redfield
Designer - Yvonne Jacobs
Idee per una camera da letto rustica con pareti beige
Idee per una camera da letto rustica con pareti beige
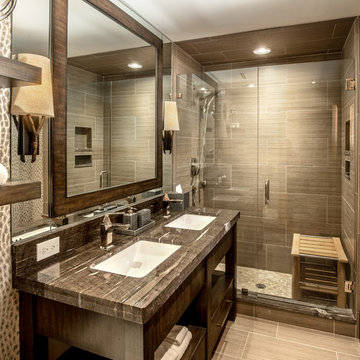
Burton Photography
Esempio di una stanza da bagno con doccia stile rurale con ante in legno bruno, doccia alcova, piastrelle grigie, pareti grigie, lavabo sottopiano, pavimento grigio, porta doccia a battente, top grigio e nessun'anta
Esempio di una stanza da bagno con doccia stile rurale con ante in legno bruno, doccia alcova, piastrelle grigie, pareti grigie, lavabo sottopiano, pavimento grigio, porta doccia a battente, top grigio e nessun'anta
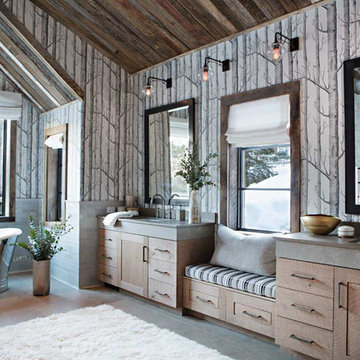
Ispirazione per una stanza da bagno padronale rustica con ante in legno scuro, vasca freestanding, pareti multicolore e lavabo sottopiano
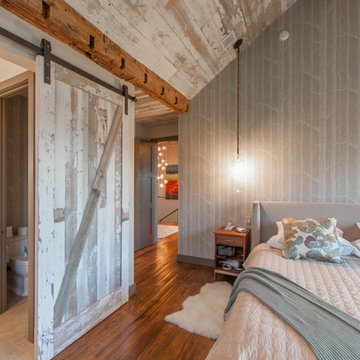
Tim Stone
Immagine di una camera da letto rustica con pareti beige e pavimento in legno massello medio
Immagine di una camera da letto rustica con pareti beige e pavimento in legno massello medio
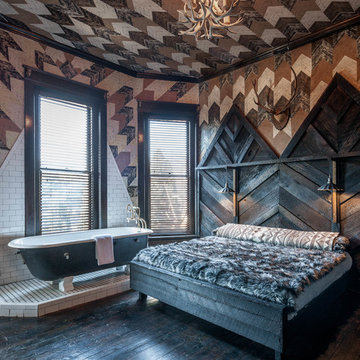
Ben Fitchett
Ispirazione per una camera da letto stile rurale con pareti multicolore e parquet scuro
Ispirazione per una camera da letto stile rurale con pareti multicolore e parquet scuro
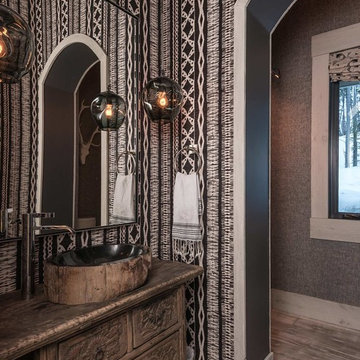
Rustic Zen Residence by Locati Architects, Interior Design by Cashmere Interior, Photography by Audrey Hall
Foto di un bagno di servizio rustico con consolle stile comò, pareti multicolore, parquet chiaro, lavabo a bacinella, top in legno, ante in legno bruno e top marrone
Foto di un bagno di servizio rustico con consolle stile comò, pareti multicolore, parquet chiaro, lavabo a bacinella, top in legno, ante in legno bruno e top marrone
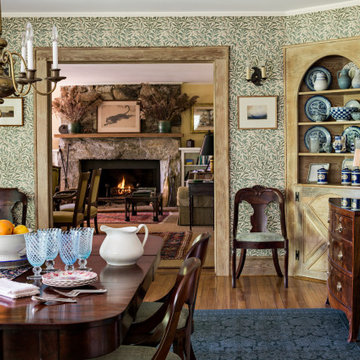
Our client, with whom we had worked on a number of projects over the years, enlisted our help in transforming her family’s beloved but deteriorating rustic summer retreat, built by her grandparents in the mid-1920’s, into a house that would be livable year-‘round. It had served the family well but needed to be renewed for the decades to come without losing the flavor and patina they were attached to.
The house was designed by Ruth Adams, a rare female architect of the day, who also designed in a similar vein a nearby summer colony of Vassar faculty and alumnae.
To make Treetop habitable throughout the year, the whole house had to be gutted and insulated. The raw homosote interior wall finishes were replaced with plaster, but all the wood trim was retained and reused, as were all old doors and hardware. The old single-glazed casement windows were restored, and removable storm panels fitted into the existing in-swinging screen frames. New windows were made to match the old ones where new windows were added. This approach was inherently sustainable, making the house energy-efficient while preserving most of the original fabric.
Changes to the original design were as seamless as possible, compatible with and enhancing the old character. Some plan modifications were made, and some windows moved around. The existing cave-like recessed entry porch was enclosed as a new book-lined entry hall and a new entry porch added, using posts made from an oak tree on the site.
The kitchen and bathrooms are entirely new but in the spirit of the place. All the bookshelves are new.
A thoroughly ramshackle garage couldn’t be saved, and we replaced it with a new one built in a compatible style, with a studio above for our client, who is a writer.
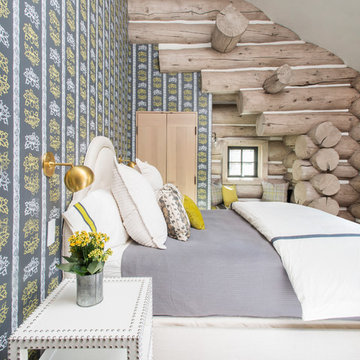
Ispirazione per una grande camera degli ospiti rustica con pareti grigie, moquette, nessun camino e pavimento grigio
51 Foto di case e interni rustici
1

















