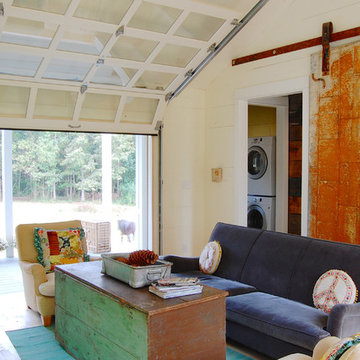Soggiorni country con pareti beige - Foto e idee per arredare
Filtra anche per:
Budget
Ordina per:Popolari oggi
1 - 20 di 4.164 foto
1 di 3

Creating a space to entertain was the top priority in this Mukwonago kitchen remodel. The homeowners wanted seating and counter space for hosting parties and watching sports. By opening the dining room wall, we extended the kitchen area. We added an island and custom designed furniture-style bar cabinet with retractable pocket doors. A new awning window overlooks the backyard and brings in natural light. Many in-cabinet storage features keep this kitchen neat and organized.
Bar Cabinet
The furniture-style bar cabinet has retractable pocket doors and a drop-in quartz counter. The homeowners can entertain in style, leaving the doors open during parties. Guests can grab a glass of wine or make a cocktail right in the cabinet.
Outlet Strips
Outlet strips on the island and peninsula keeps the end panels of the island and peninsula clean. The outlet strips also gives them options for plugging in appliances during parties.
Modern Farmhouse Design
The design of this kitchen is modern farmhouse. The materials, patterns, color and texture define this space. We used shades of golds and grays in the cabinetry, backsplash and hardware. The chevron backsplash and shiplap island adds visual interest.
Custom Cabinetry
This kitchen features frameless custom cabinets with light rail molding. It’s designed to hide the under cabinet lighting and angled plug molding. Putting the outlets under the cabinets keeps the backsplash uninterrupted.
Storage Features
Efficient storage and organization was important to these homeowners.
We opted for deep drawers to allow for easy access to stacks of dishes and bowls.
Under the cooktop, we used custom drawer heights to meet the homeowners’ storage needs.
A third drawer was added next to the spice drawer rollout.
Narrow pullout cabinets on either side of the cooktop for spices and oils.
The pantry rollout by the double oven rotates 90 degrees.
Other Updates
Staircase – We updated the staircase with a barn wood newel post and matte black balusters
Fireplace – We whitewashed the fireplace and added a barn wood mantel and pilasters.

Matthew Niemann Photography
www.matthewniemann.com
Esempio di un soggiorno country con pareti beige, pavimento in legno massello medio, camino lineare Ribbon, cornice del camino piastrellata, parete attrezzata e tappeto
Esempio di un soggiorno country con pareti beige, pavimento in legno massello medio, camino lineare Ribbon, cornice del camino piastrellata, parete attrezzata e tappeto

Ispirazione per un ampio soggiorno country aperto con pareti beige, pavimento in cemento, camino classico, cornice del camino in cemento, pavimento grigio e travi a vista

Esempio di un grande soggiorno country aperto con pareti beige, moquette, camino classico, cornice del camino in mattoni, TV a parete, pavimento beige, soffitto a volta e pareti in perlinato

We completely updated this home from the outside to the inside. Every room was touched because the owner wanted to make it very sell-able. Our job was to lighten, brighten and do as many updates as we could on a shoe string budget. We started with the outside and we cleared the lakefront so that the lakefront view was open to the house. We also trimmed the large trees in the front and really opened the house up, before we painted the home and freshen up the landscaping. Inside we painted the house in a white duck color and updated the existing wood trim to a modern white color. We also installed shiplap on the TV wall and white washed the existing Fireplace brick. We installed lighting over the kitchen soffit as well as updated the can lighting. We then updated all 3 bathrooms. We finished it off with custom barn doors in the newly created office as well as the master bedroom. We completed the look with custom furniture!

Inspired by the majesty of the Northern Lights and this family's everlasting love for Disney, this home plays host to enlighteningly open vistas and playful activity. Like its namesake, the beloved Sleeping Beauty, this home embodies family, fantasy and adventure in their truest form. Visions are seldom what they seem, but this home did begin 'Once Upon a Dream'. Welcome, to The Aurora.
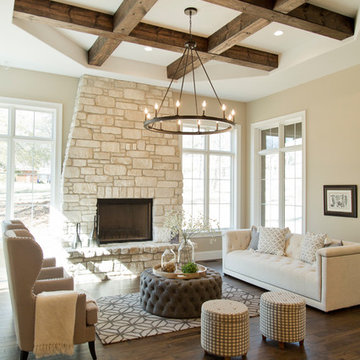
Esempio di un soggiorno country di medie dimensioni e aperto con pareti beige, parquet scuro, camino classico, cornice del camino in pietra e pavimento marrone
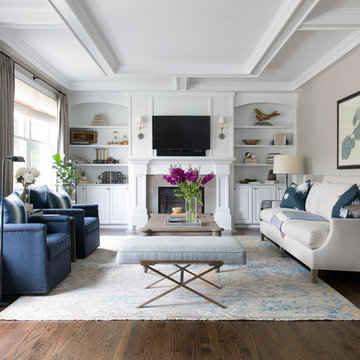
Idee per un soggiorno country con pareti beige, parquet scuro, camino classico, TV a parete e pavimento marrone

In the heart of the home, the great room sits under luxurious 20’ ceilings with rough hewn cladded cedar crossbeams that bring the outdoors in. A catwalk overlooks the space, which includes a beautiful floor-to-ceiling stone fireplace, wood beam ceilings, elegant twin chandeliers, and golf course views.
For more photos of this project visit our website: https://wendyobrienid.com.
Photography by Valve Interactive: https://valveinteractive.com/
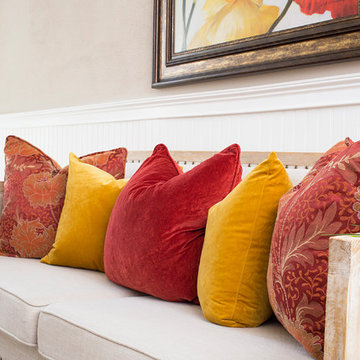
Krystle Chanel Photography
Immagine di un soggiorno country di medie dimensioni e chiuso con pareti beige, moquette e pavimento beige
Immagine di un soggiorno country di medie dimensioni e chiuso con pareti beige, moquette e pavimento beige

Foto di un soggiorno country aperto con pareti beige, parquet chiaro, camino classico, cornice del camino in pietra, TV a parete e pavimento beige
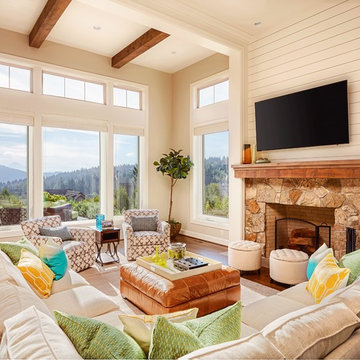
Foto di un soggiorno country con pareti beige, parquet scuro, camino classico, cornice del camino in pietra e pavimento marrone
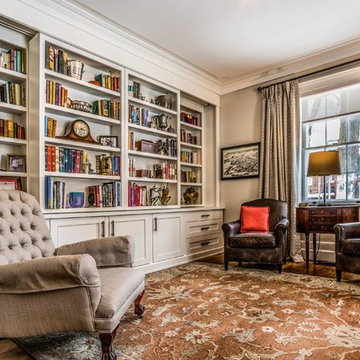
Window & Door Dealers
Contact: Angelo & Paul DeCola
Location: 41-D Commerce Park Drive
Unit D
Barrie, Ontario L4N 8X1
Canada
Ispirazione per un soggiorno country chiuso e di medie dimensioni con sala formale, pareti beige, pavimento in legno massello medio, camino classico, cornice del camino in intonaco e nessuna TV
Ispirazione per un soggiorno country chiuso e di medie dimensioni con sala formale, pareti beige, pavimento in legno massello medio, camino classico, cornice del camino in intonaco e nessuna TV
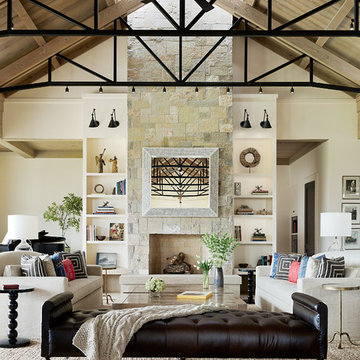
Joe Fletcher Photography
Jennifer Robin Interior Design
Idee per un soggiorno country con pareti beige, camino classico e nessuna TV
Idee per un soggiorno country con pareti beige, camino classico e nessuna TV
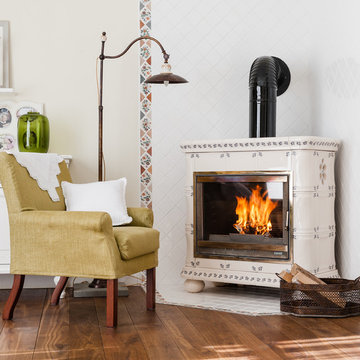
уютный уголок перед камином.
Фотограф Александр Шевцов.
Immagine di un soggiorno country con sala formale, pareti beige, pavimento in legno massello medio e stufa a legna
Immagine di un soggiorno country con sala formale, pareti beige, pavimento in legno massello medio e stufa a legna
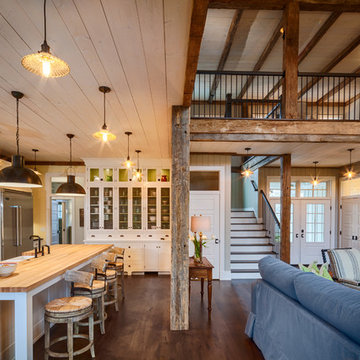
This 3200 square foot home features a maintenance free exterior of LP Smartside, corrugated aluminum roofing, and native prairie landscaping. The design of the structure is intended to mimic the architectural lines of classic farm buildings. The outdoor living areas are as important to this home as the interior spaces; covered and exposed porches, field stone patios and an enclosed screen porch all offer expansive views of the surrounding meadow and tree line.
The home’s interior combines rustic timbers and soaring spaces which would have traditionally been reserved for the barn and outbuildings, with classic finishes customarily found in the family homestead. Walls of windows and cathedral ceilings invite the outdoors in. Locally sourced reclaimed posts and beams, wide plank white oak flooring and a Door County fieldstone fireplace juxtapose with classic white cabinetry and millwork, tongue and groove wainscoting and a color palate of softened paint hues, tiles and fabrics to create a completely unique Door County homestead.
Mitch Wise Design, Inc.
Richard Steinberger Photography
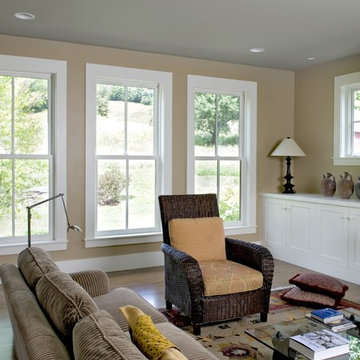
Rob Karosis Photography
www.robkarosis.com
Idee per un soggiorno country con pareti beige e tappeto
Idee per un soggiorno country con pareti beige e tappeto

This Lafayette, California, modern farmhouse is all about laid-back luxury. Designed for warmth and comfort, the home invites a sense of ease, transforming it into a welcoming haven for family gatherings and events.
Elegance meets comfort in this light-filled living room with a harmonious blend of comfortable furnishings and thoughtful decor, complemented by a fireplace accent wall adorned with rustic gray tiles.
Project by Douglah Designs. Their Lafayette-based design-build studio serves San Francisco's East Bay areas, including Orinda, Moraga, Walnut Creek, Danville, Alamo Oaks, Diablo, Dublin, Pleasanton, Berkeley, Oakland, and Piedmont.
For more about Douglah Designs, click here: http://douglahdesigns.com/
To learn more about this project, see here:
https://douglahdesigns.com/featured-portfolio/lafayette-modern-farmhouse-rebuild/
Soggiorni country con pareti beige - Foto e idee per arredare
1

