Soggiorni country con pareti beige - Foto e idee per arredare
Filtra anche per:
Budget
Ordina per:Popolari oggi
161 - 180 di 4.163 foto
1 di 3
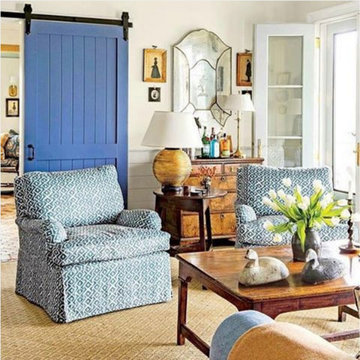
Immagine di un grande soggiorno country chiuso con pareti beige, moquette e nessun camino
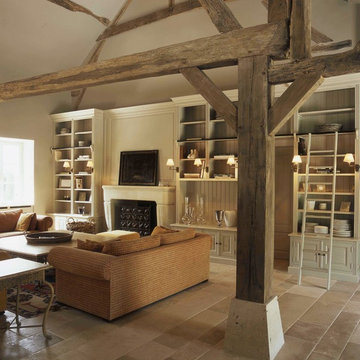
Baden Baden SPRL
Immagine di un grande soggiorno country aperto con libreria, camino classico, cornice del camino in pietra, nessuna TV e pareti beige
Immagine di un grande soggiorno country aperto con libreria, camino classico, cornice del camino in pietra, nessuna TV e pareti beige
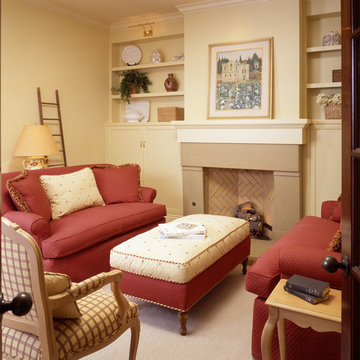
Ispirazione per un soggiorno country di medie dimensioni e chiuso con libreria, pareti beige, moquette, camino classico, cornice del camino in pietra e nessuna TV
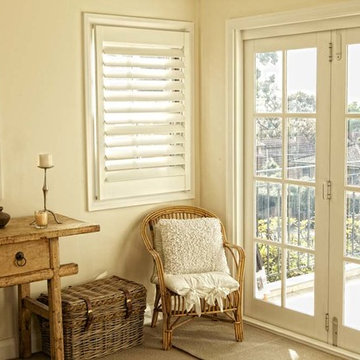
All Shutters and Blinds
Ispirazione per un soggiorno country di medie dimensioni con pareti beige e moquette
Ispirazione per un soggiorno country di medie dimensioni con pareti beige e moquette
This traditional sitting room has an oak floor with a tv cabinet and console table from Bylaw Furniture. The sofas are by the Sofa and Chair company, and the curtains are in James Hare Orissa Silk, teamed with Bradley Collection curtain poles. The inglenook fireplace houses a wood burner, and the oak lintel creates a traditional feel to this room. The original oak beams in the ceiling ensures this space is intimate for entertaining. Photos by Steve Russell Studios

Old World European, Country Cottage. Three separate cottages make up this secluded village over looking a private lake in an old German, English, and French stone villa style. Hand scraped arched trusses, wide width random walnut plank flooring, distressed dark stained raised panel cabinetry, and hand carved moldings make these traditional farmhouse cottage buildings look like they have been here for 100s of years. Newly built of old materials, and old traditional building methods, including arched planked doors, leathered stone counter tops, stone entry, wrought iron straps, and metal beam straps. The Lake House is the first, a Tudor style cottage with a slate roof, 2 bedrooms, view filled living room open to the dining area, all overlooking the lake. The Carriage Home fills in when the kids come home to visit, and holds the garage for the whole idyllic village. This cottage features 2 bedrooms with on suite baths, a large open kitchen, and an warm, comfortable and inviting great room. All overlooking the lake. The third structure is the Wheel House, running a real wonderful old water wheel, and features a private suite upstairs, and a work space downstairs. All homes are slightly different in materials and color, including a few with old terra cotta roofing. Project Location: Ojai, California. Project designed by Maraya Interior Design. From their beautiful resort town of Ojai, they serve clients in Montecito, Hope Ranch, Malibu and Calabasas, across the tri-county area of Santa Barbara, Ventura and Los Angeles, south to Hidden Hills.
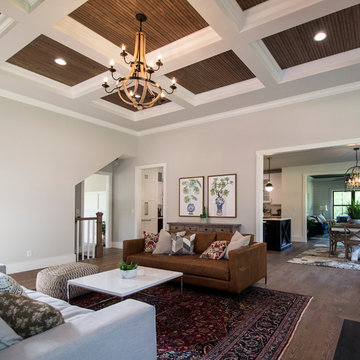
Foto di un grande soggiorno country aperto con sala formale, pareti beige, pavimento in legno massello medio, camino classico, cornice del camino in pietra, nessuna TV e pavimento marrone
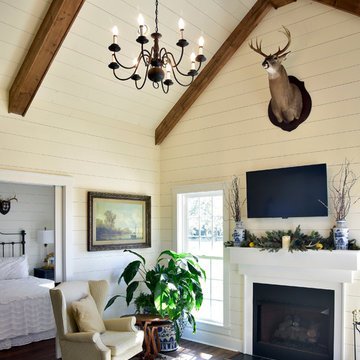
Todd STone
Idee per un soggiorno country di medie dimensioni e aperto con pareti beige, pavimento in legno massello medio, camino classico, cornice del camino in legno, TV a parete e pavimento marrone
Idee per un soggiorno country di medie dimensioni e aperto con pareti beige, pavimento in legno massello medio, camino classico, cornice del camino in legno, TV a parete e pavimento marrone
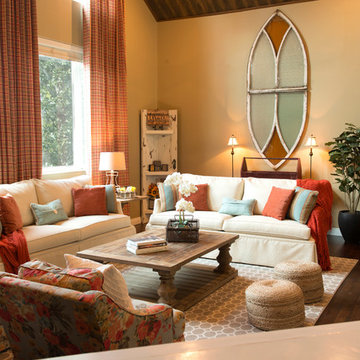
The homeowner wanted to convert a modern home into a rustic farmhouse. The large, stark beams were wrapped with distressed wood and the ceiling was clad in wood planks. Large faux stone was added to the fireplace and a hand-hewn wood beam was used as the mantle. Bright, fresh colors of orange and teal offset the ivory and natural wood furnishings. The tall windows had an odd shape, but custom plaid drapery panels give height and a country flair. The entry was converted into a reading and homework nook with a modern rocker and bold relaxed Roman Shades. Odd niches above a powder bath received faux iron scrollwork and were backlit with LED lighting.
Photos by: http://www.juliagrace.photography/
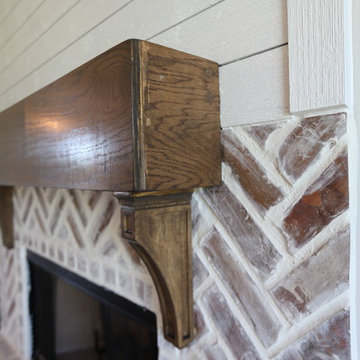
Idee per un soggiorno country aperto con pareti beige, pavimento in legno massello medio, camino classico, cornice del camino in mattoni e TV a parete
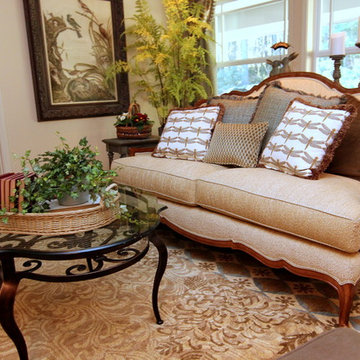
Foto di un grande soggiorno country aperto con sala formale, pareti beige, moquette, nessun camino e nessuna TV
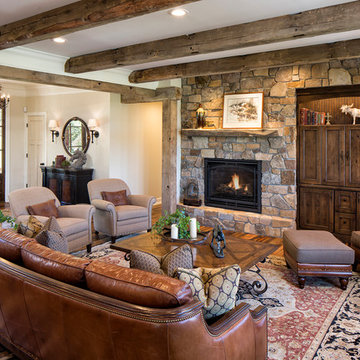
Photography: Landmark Photography
Ispirazione per un soggiorno country aperto con pareti beige, pavimento in legno massello medio, camino classico, cornice del camino in pietra, TV nascosta e tappeto
Ispirazione per un soggiorno country aperto con pareti beige, pavimento in legno massello medio, camino classico, cornice del camino in pietra, TV nascosta e tappeto
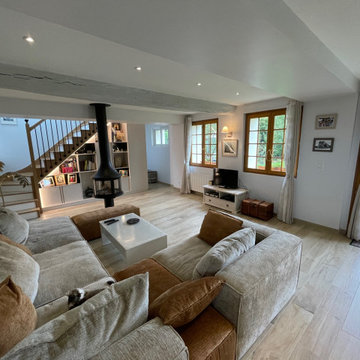
Salon/séjour entièrement refait après avoir supprimé 2 murs porteurs, isoler les murs, changer le sol, supprimer et remplacer la cheminée par un poêle à bois suédois, remplacer l'escalier béton par un escalier en chêne sur mesure et une bibliothèque sous escalier et mise en peinture des murs

The centrepiece to the living area is a beautiful stone column fireplace (gas powered) and set off with a wood mantle, as well as an integrated bench that ties together the entertainment area. In an adjacent area is the dining space, which is framed by a large wood post and lintel system, providing end pieces to a large countertop. The side facing the dining area is perfect for a buffet, but also acts as a room divider for the home office beyond. The opposite side of the counter is a dry bar set up with wine fridge and storage, perfect for adapting the space for large gatherings.
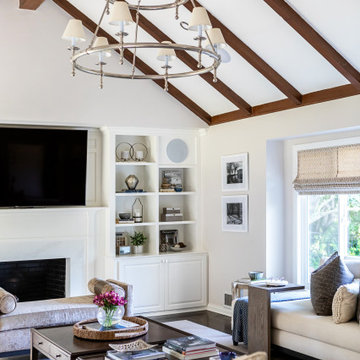
The entryway, living, and dining room in this Chevy Chase home were renovated with structural changes to accommodate a family of five. It features a bright palette, functional furniture, a built-in BBQ/grill, and statement lights.
Project designed by Courtney Thomas Design in La Cañada. Serving Pasadena, Glendale, Monrovia, San Marino, Sierra Madre, South Pasadena, and Altadena.
For more about Courtney Thomas Design, click here: https://www.courtneythomasdesign.com/
To learn more about this project, click here:
https://www.courtneythomasdesign.com/portfolio/home-renovation-la-canada/
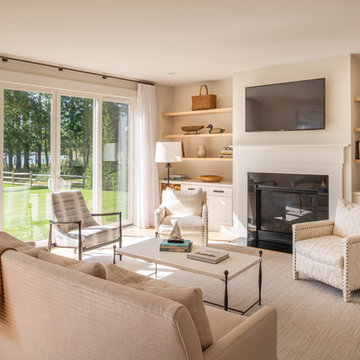
Esempio di un grande soggiorno country aperto con pareti beige, parquet chiaro, camino classico, cornice del camino in metallo, TV a parete e pavimento marrone
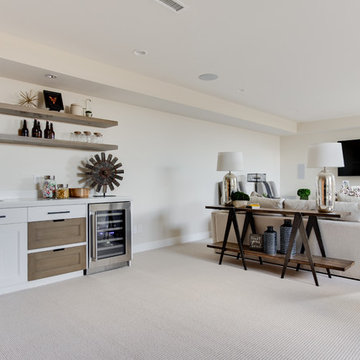
Interior Designer: Simons Design Studio
Builder: Magleby Construction
Photography: Allison Niccum
Foto di un soggiorno country aperto con angolo bar, pareti beige, moquette, nessun camino, TV a parete e pavimento beige
Foto di un soggiorno country aperto con angolo bar, pareti beige, moquette, nessun camino, TV a parete e pavimento beige
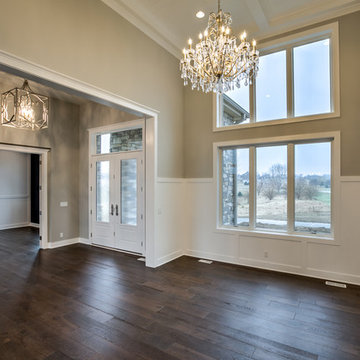
Foto di un grande soggiorno country chiuso con parquet scuro, sala formale, pareti beige, nessun camino e pavimento marrone
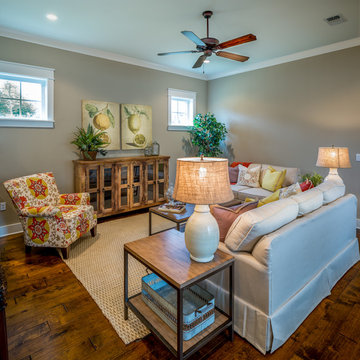
Chris Foster Photography
Ispirazione per un soggiorno country di medie dimensioni e chiuso con sala formale, pareti beige, pavimento in legno massello medio, nessun camino e nessuna TV
Ispirazione per un soggiorno country di medie dimensioni e chiuso con sala formale, pareti beige, pavimento in legno massello medio, nessun camino e nessuna TV
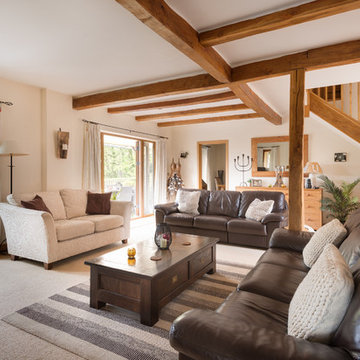
Living room with oak beams, access to garden via garden deck Colin Cadle Photography, Photo Styling Jan Cadle
Idee per un grande soggiorno country aperto con pareti beige, moquette e con abbinamento di divani diversi
Idee per un grande soggiorno country aperto con pareti beige, moquette e con abbinamento di divani diversi
Soggiorni country con pareti beige - Foto e idee per arredare
9