Soggiorni - Foto e idee per arredare
Filtra anche per:
Budget
Ordina per:Popolari oggi
1 - 20 di 8.059 foto
1 di 3
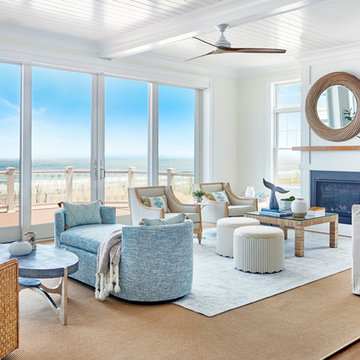
Idee per un ampio soggiorno costiero aperto con pareti bianche, parquet chiaro, nessuna TV, sala formale, camino classico e pavimento beige
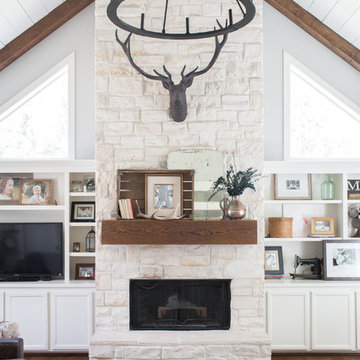
Photography by Grace Laird Photography
Idee per un grande soggiorno country chiuso
Idee per un grande soggiorno country chiuso

Living room and views to the McDowell Mtns
Immagine di un grande soggiorno moderno aperto con pareti bianche, parquet chiaro, camino bifacciale e cornice del camino in cemento
Immagine di un grande soggiorno moderno aperto con pareti bianche, parquet chiaro, camino bifacciale e cornice del camino in cemento
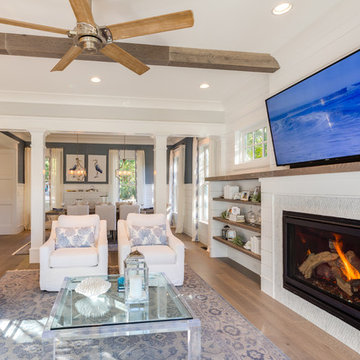
Jonathan Edwards Media
Immagine di un grande soggiorno moderno aperto con pareti grigie, pavimento in legno massello medio, camino classico, cornice del camino in pietra, TV a parete e pavimento grigio
Immagine di un grande soggiorno moderno aperto con pareti grigie, pavimento in legno massello medio, camino classico, cornice del camino in pietra, TV a parete e pavimento grigio

David Cousin Marsy
Immagine di un soggiorno industriale di medie dimensioni e aperto con pareti grigie, pavimento con piastrelle in ceramica, stufa a legna, cornice del camino in pietra ricostruita, porta TV ad angolo, pavimento grigio e pareti in mattoni
Immagine di un soggiorno industriale di medie dimensioni e aperto con pareti grigie, pavimento con piastrelle in ceramica, stufa a legna, cornice del camino in pietra ricostruita, porta TV ad angolo, pavimento grigio e pareti in mattoni
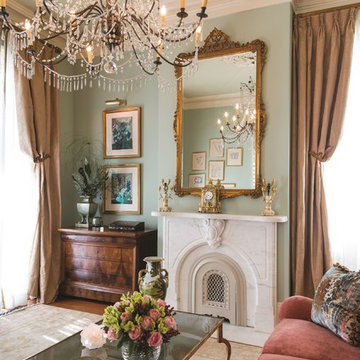
Restored front parlor with new plaster crown molding, antique Italian festival chandelier, custom marble fireplace mantel, hand-built custom plaster ceiling medallion, custom oushak area rug
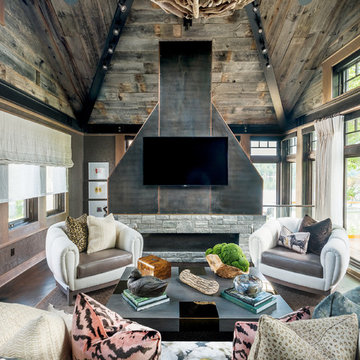
Elizabeth Pedinotti Haynes
Esempio di un soggiorno rustico aperto con pareti marroni, parquet scuro, camino lineare Ribbon, cornice del camino in metallo, TV a parete, pavimento marrone e sala formale
Esempio di un soggiorno rustico aperto con pareti marroni, parquet scuro, camino lineare Ribbon, cornice del camino in metallo, TV a parete, pavimento marrone e sala formale
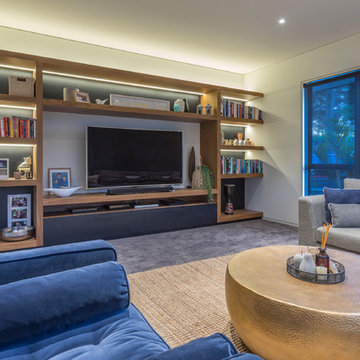
The formal lounge features a custom designed and made wall unit which has plenty of storage, it's made from American Walnut.
Grey carpet with accents of colour added with the blues and gold.
Photography by Kallan MacLeod
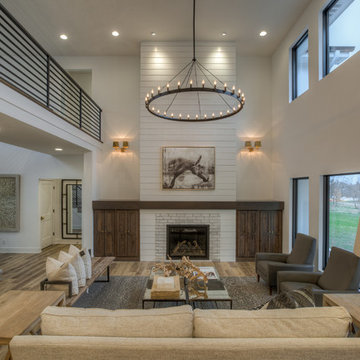
Foto di un soggiorno country aperto con pareti bianche, pavimento in vinile, cornice del camino in mattoni, pavimento beige, sala formale e camino classico

A mixture of classic construction and modern European furnishings redefines mountain living in this second home in charming Lahontan in Truckee, California. Designed for an active Bay Area family, this home is relaxed, comfortable and fun.

This is a library we built last year that became a centerpiece feature in "The Classical American House" book by Phillip James Dodd. We are also featured on the back cover. Asked to replicate and finish to match with new materials, we built this 16' high room using only the original Gothic arches that were existing. All other materials are new and finished to match. We thank John Milner Architects for the opportunity and the results are spectacular.
Photography: Tom Crane

Roger Wade Studio
Immagine di un grande soggiorno stile rurale aperto con pareti beige, parquet scuro, camino classico, cornice del camino in pietra, TV a parete e pavimento marrone
Immagine di un grande soggiorno stile rurale aperto con pareti beige, parquet scuro, camino classico, cornice del camino in pietra, TV a parete e pavimento marrone

Peter Landers Photography
Ispirazione per un grande soggiorno design chiuso con sala formale, pareti bianche, parquet chiaro, camino classico, cornice del camino in pietra, parete attrezzata e tappeto
Ispirazione per un grande soggiorno design chiuso con sala formale, pareti bianche, parquet chiaro, camino classico, cornice del camino in pietra, parete attrezzata e tappeto
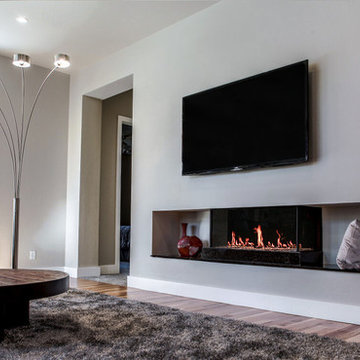
Flare Double Corner – Bay Linear Fireplace
Foto di un grande soggiorno moderno
Foto di un grande soggiorno moderno

Interior Design, Custom Furniture Design, & Art Curation by Chango & Co.
Photography by Raquel Langworthy
See the project in Architectural Digest
Immagine di un ampio soggiorno chic aperto con pareti beige, parquet scuro, camino classico, cornice del camino in pietra e TV a parete
Immagine di un ampio soggiorno chic aperto con pareti beige, parquet scuro, camino classico, cornice del camino in pietra e TV a parete

Nestled in its own private and gated 10 acre hidden canyon this spectacular home offers serenity and tranquility with million dollar views of the valley beyond. Walls of glass bring the beautiful desert surroundings into every room of this 7500 SF luxurious retreat. Thompson photographic
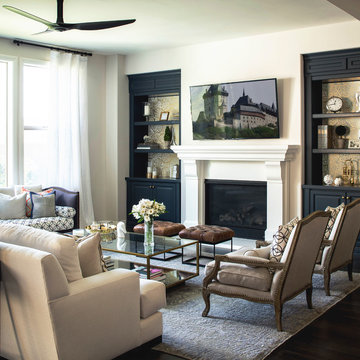
Idee per un grande soggiorno tradizionale aperto con pareti bianche, parquet scuro, camino classico, cornice del camino in intonaco, TV a parete e tappeto
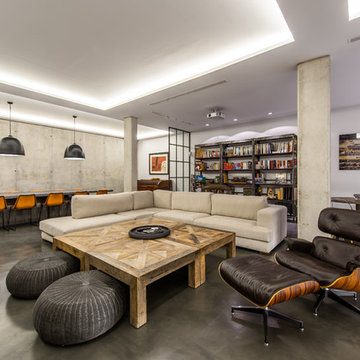
ADOLFO GOSALVEZ
Immagine di un ampio soggiorno industriale aperto con libreria, pareti grigie e pavimento in cemento
Immagine di un ampio soggiorno industriale aperto con libreria, pareti grigie e pavimento in cemento
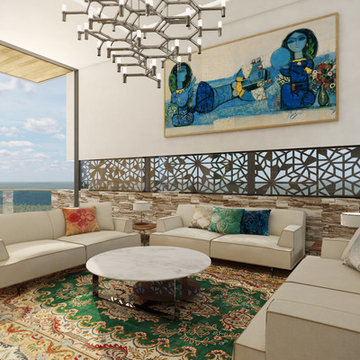
BRENTWOOD HILLS 95
Architecture & interior design
Brentwood, Tennessee, USA
© 2016, CADFACE
Immagine di un grande soggiorno moderno chiuso con sala formale, pareti multicolore, pavimento in ardesia, nessuna TV e pavimento beige
Immagine di un grande soggiorno moderno chiuso con sala formale, pareti multicolore, pavimento in ardesia, nessuna TV e pavimento beige
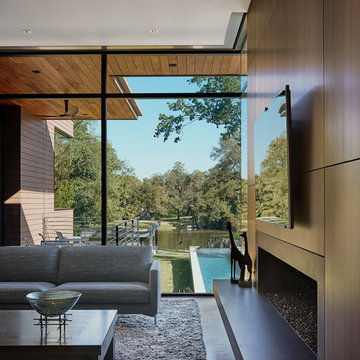
This trapezoidal shaped lot in Dallas sits on an assuming piece of land that terminates into a heavenly pond. This contemporary home has a warm mid-century modern charm. Complete with an open floor plan for entertaining, the homeowners also enjoy a lap pool, a spa retreat, and a detached gameroom with a green roof.
Published:
S Style Magazine, Fall 2015 - http://sstylemagazine.com/design/this-texas-home-is-a-metropolitan-oasis-10305863
Modern Luxury Interiors Texas, April 2015 (Cover)
Photo Credit: Dror Baldinger
Soggiorni - Foto e idee per arredare
1