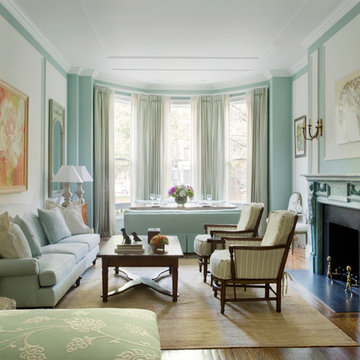Soggiorni - Foto e idee per arredare
Filtra anche per:
Budget
Ordina per:Popolari oggi
141 - 160 di 8.059 foto
1 di 3
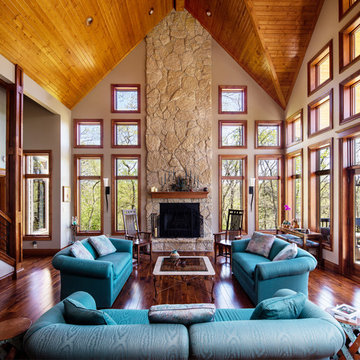
Unposed Photography
Idee per un grande soggiorno chic aperto con sala formale, pareti bianche, pavimento in legno massello medio, camino classico, cornice del camino in pietra e pavimento marrone
Idee per un grande soggiorno chic aperto con sala formale, pareti bianche, pavimento in legno massello medio, camino classico, cornice del camino in pietra e pavimento marrone
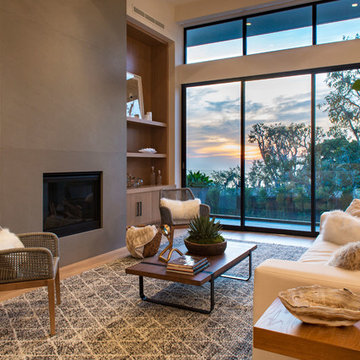
Dan Arnold Photo
Ispirazione per un soggiorno tradizionale con sala formale, camino classico e nessuna TV
Ispirazione per un soggiorno tradizionale con sala formale, camino classico e nessuna TV

A 1980's townhouse located in the Fitler Square neighborhood of Philadelphia was in need of an upgrade. The project that resulted included substantial interior renovation to the four-story townhome overlooking the Schuylkill River.
The Owners desired a fresh interpretation of their existing space, more suited for entertaining and uncluttered modern living. This led to a reinvention of the modern master suite and a refocusing of architectural elements and materials throughout the home.
Originally comprised of a divided master bedroom, bathroom and office, the fourth floor was entirely redesigned to create a contemporary, open-plan master suite. The bedroom, now located in the center of the floor plan, is composed with custom built-in furniture and includes a glass terrarium and a wet bar. It is flanked by a dressing room on one side and a luxurious bathroom on the other, all open to one another both visually and by circulation. The bathroom includes a free-standing tub, glass shower, custom wood vanity, eco-conscious fireplace, and an outdoor terrace. The open plan allows for great breadth and a wealth of natural light, atypical of townhouse living.
The main entertaining floor houses the kitchen, dining area and living room. A sculptural ceiling defines the open dining area, while a long, low concrete hearth connects the new modern fireplace with the concrete stair treads leading up. The bright, neutral color palette of the walls and finishes contrasts against the blackened wood floors. Sleek but comfortable furnishing, dramatic recessed lighting, and a full-home speaker system complete the entertaining space.
Barry Halkin and Todd Mason Photography
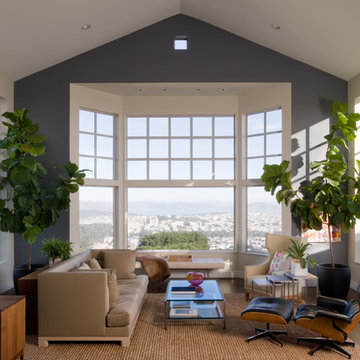
Foto di un soggiorno tradizionale di medie dimensioni e aperto con sala formale, pareti grigie, parquet scuro, nessun camino e nessuna TV
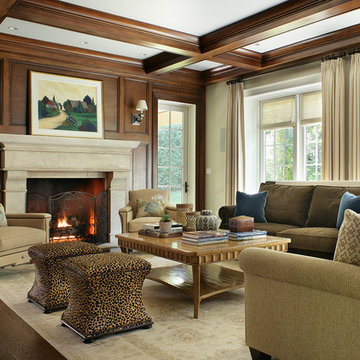
Peter Rymwid
Immagine di un soggiorno chic con parquet scuro, camino classico e sala formale
Immagine di un soggiorno chic con parquet scuro, camino classico e sala formale
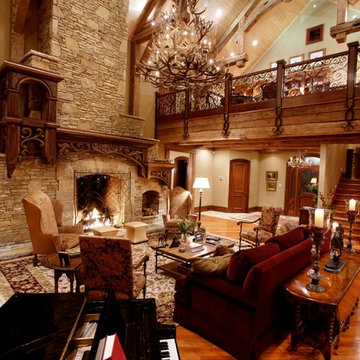
Designed by MossCreek, this beautiful timber frame home includes signature MossCreek style elements such as natural materials, expression of structure, elegant rustic design, and perfect use of space in relation to build site. Photo by Mark Smith
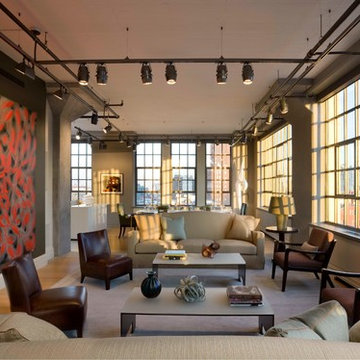
Esempio di un grande soggiorno minimalista stile loft con sala formale, pareti beige, parquet chiaro, nessun camino e nessuna TV
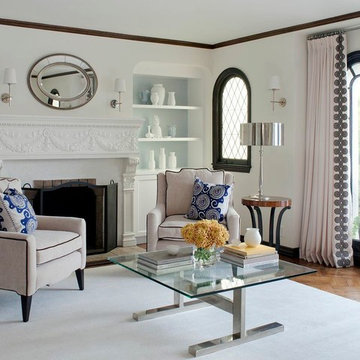
Ken Gunmaker
Ispirazione per un soggiorno classico di medie dimensioni e chiuso con sala formale, pareti bianche, pavimento in legno massello medio, camino classico, cornice del camino in intonaco e nessuna TV
Ispirazione per un soggiorno classico di medie dimensioni e chiuso con sala formale, pareti bianche, pavimento in legno massello medio, camino classico, cornice del camino in intonaco e nessuna TV
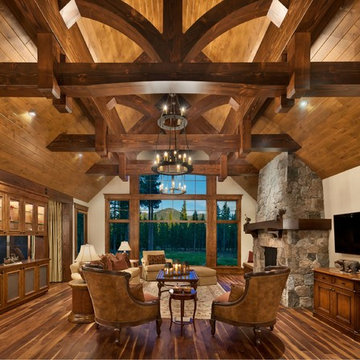
© Vance Fox Photography
Foto di un grande soggiorno stile rurale chiuso con sala formale, pareti bianche, parquet scuro, camino classico, cornice del camino in pietra e TV a parete
Foto di un grande soggiorno stile rurale chiuso con sala formale, pareti bianche, parquet scuro, camino classico, cornice del camino in pietra e TV a parete
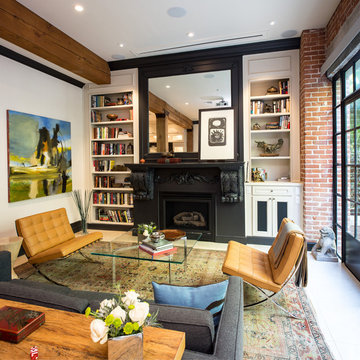
©Scott Basile Photography
Foto di un soggiorno design chiuso con sala formale, pareti bianche e camino classico
Foto di un soggiorno design chiuso con sala formale, pareti bianche e camino classico
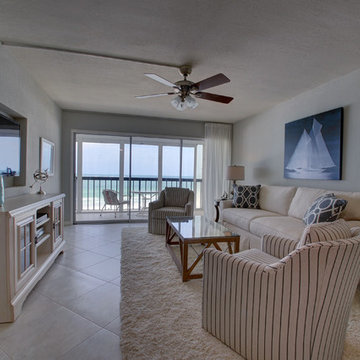
CaryJohn.com
Immagine di un piccolo soggiorno costiero aperto con pareti grigie, TV a parete, pavimento in marmo e nessun camino
Immagine di un piccolo soggiorno costiero aperto con pareti grigie, TV a parete, pavimento in marmo e nessun camino
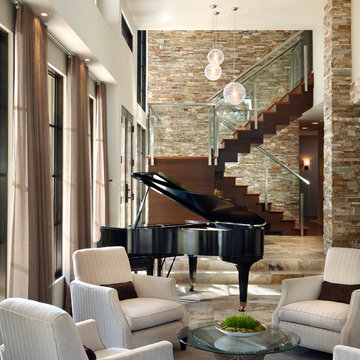
Amaryllis is almost beyond description; the entire back of the home opens seamlessly to a gigantic covered entertainment lanai and can only be described as a visual testament to the indoor/outdoor aesthetic which is commonly a part of our designs. This home includes four bedrooms, six full bathrooms, and two half bathrooms. Additional features include a theatre room, a separate private spa room near the swimming pool, a very large open kitchen, family room, and dining spaces that coupled with a huge master suite with adjacent flex space. The bedrooms and bathrooms upstairs flank a large entertaining space which seamlessly flows out to the second floor lounge balcony terrace. Outdoor entertaining will not be a problem in this home since almost every room on the first floor opens to the lanai and swimming pool. 4,516 square feet of air conditioned space is enveloped in the total square footage of 6,417 under roof area.
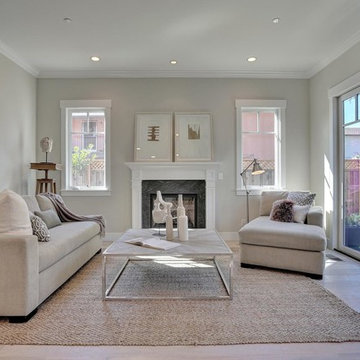
Esempio di un soggiorno chic di medie dimensioni e aperto con sala formale, camino classico, cornice del camino in pietra, parquet chiaro, pareti grigie e nessuna TV
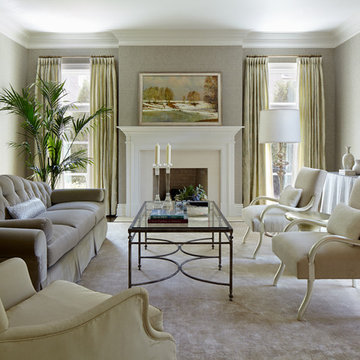
Reynolds Cabinetry and Millwork -- Photography by Nathan Kirkman
Immagine di un soggiorno classico chiuso con sala formale, parquet scuro, camino classico e cornice del camino in pietra
Immagine di un soggiorno classico chiuso con sala formale, parquet scuro, camino classico e cornice del camino in pietra
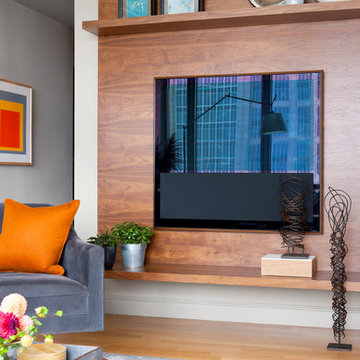
Esempio di un soggiorno minimalista di medie dimensioni e aperto con pareti grigie, parquet chiaro e TV a parete

Foto di un grande soggiorno contemporaneo aperto con pareti bianche, parquet chiaro, camino lineare Ribbon, cornice del camino in intonaco, TV a parete e pavimento beige
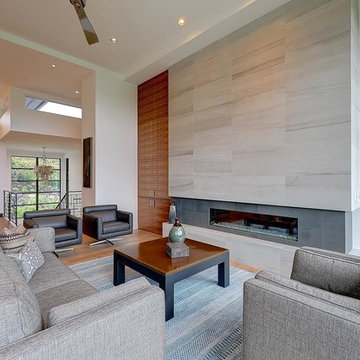
Ispirazione per un grande soggiorno design aperto con sala formale, camino lineare Ribbon, nessuna TV, pareti bianche, parquet chiaro, cornice del camino piastrellata e tappeto

Custom wall recess built to house restoration hardware shelving units, This contemporary living space houses a full size golf simulator and pool table on the left hand side. The windows above the bar act as a pass through to the lanai. This is the perfect room to host your guests in .

We did this library and screen room project, designed by Linton Architects in 2017.
It features lots of bookshelf space, upper storage, a rolling library ladder and a retractable digital projector screen.
Of particular note is the use of the space above the windows to house the screen and main speakers, which is enclosed by lift-up doors that have speaker grille cloth panels. I also made a Walnut library table to store the digital projector under a drop leaf.
Soggiorni - Foto e idee per arredare
8
