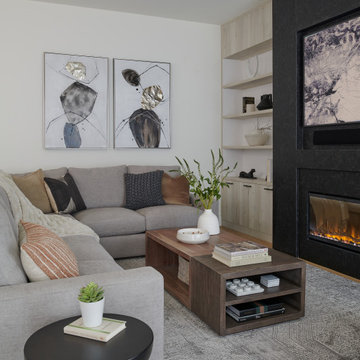Soggiorni grigi con pavimento giallo - Foto e idee per arredare
Filtra anche per:
Budget
Ordina per:Popolari oggi
1 - 20 di 80 foto
1 di 3

Архитектор: Егоров Кирилл
Текстиль: Егорова Екатерина
Фотограф: Спиридонов Роман
Стилист: Шимкевич Евгения
Esempio di un soggiorno contemporaneo di medie dimensioni e aperto con sala formale, pareti grigie, pavimento in vinile, nessun camino, TV autoportante e pavimento giallo
Esempio di un soggiorno contemporaneo di medie dimensioni e aperto con sala formale, pareti grigie, pavimento in vinile, nessun camino, TV autoportante e pavimento giallo
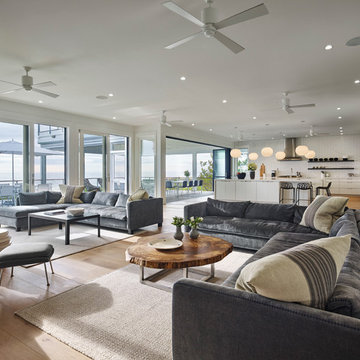
Ispirazione per un grande soggiorno contemporaneo aperto con pareti bianche, parquet chiaro, nessun camino, nessuna TV e pavimento giallo
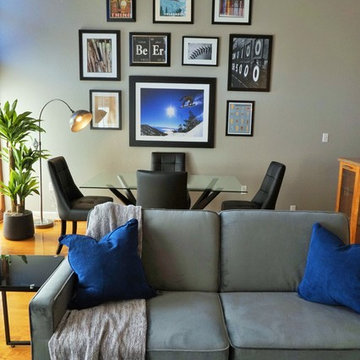
Foto di un piccolo soggiorno minimalista stile loft con pareti grigie, pavimento in legno massello medio, pavimento giallo, sala formale e nessuna TV
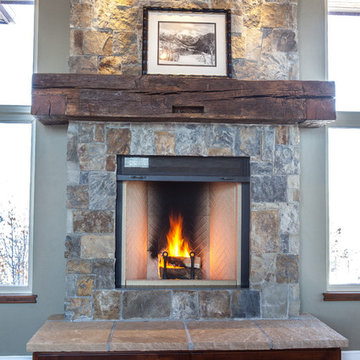
A wood burning fireplace surrounded by stone and an antique wood mantle hides storage below the hearth.
Ispirazione per un grande soggiorno stile americano chiuso con libreria, pareti verdi, pavimento in legno massello medio, camino classico, cornice del camino in pietra, TV a parete e pavimento giallo
Ispirazione per un grande soggiorno stile americano chiuso con libreria, pareti verdi, pavimento in legno massello medio, camino classico, cornice del camino in pietra, TV a parete e pavimento giallo
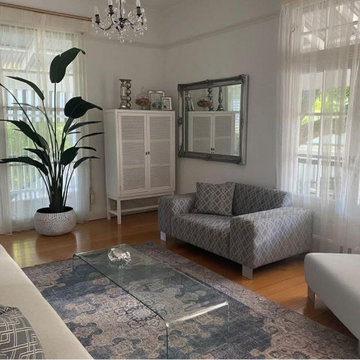
Furnish and Finish - Shopping Days
Idee per un soggiorno chic di medie dimensioni e aperto con pareti bianche, pavimento in vinile, nessuna TV, pavimento giallo, soffitto a volta e pareti in perlinato
Idee per un soggiorno chic di medie dimensioni e aperto con pareti bianche, pavimento in vinile, nessuna TV, pavimento giallo, soffitto a volta e pareti in perlinato

Malcolm Fearon
Idee per un soggiorno scandinavo chiuso con pareti bianche, pavimento in legno massello medio e pavimento giallo
Idee per un soggiorno scandinavo chiuso con pareti bianche, pavimento in legno massello medio e pavimento giallo

Just because there isn't floor space to add a freestanding bookcase, doesn't mean there aren't other alternative solutions to displaying your favorite books. We introduced invisible shelves that allow for books to float on a wall and still had room to add artwork.
Photographer: Stephani Buchman
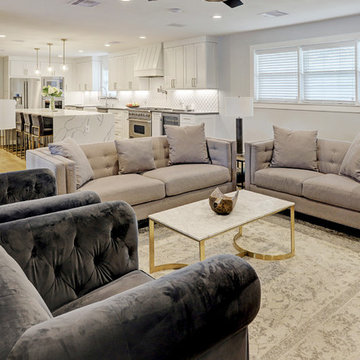
Great open concept living/kitchen area.
Immagine di un soggiorno classico di medie dimensioni e chiuso con pareti grigie, parquet chiaro, camino classico, cornice del camino in legno, TV a parete e pavimento giallo
Immagine di un soggiorno classico di medie dimensioni e chiuso con pareti grigie, parquet chiaro, camino classico, cornice del camino in legno, TV a parete e pavimento giallo
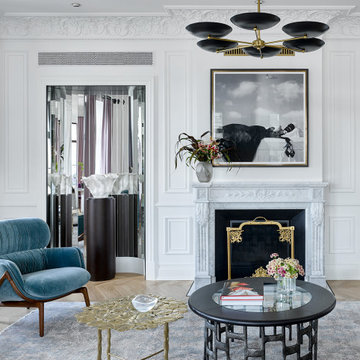
Idee per un grande soggiorno minimal chiuso con sala formale, pareti bianche, parquet chiaro, camino classico, cornice del camino in pietra, nessuna TV e pavimento giallo
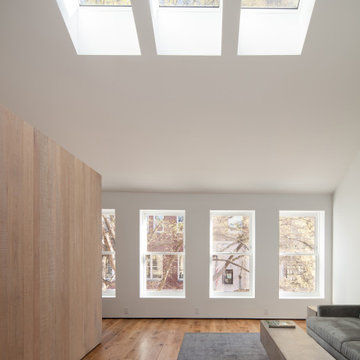
Virginia AIA Merit Award for Excellence in Interior Design | The renovated apartment is located on the third floor of the oldest building on the downtown pedestrian mall in Charlottesville. The existing structure built in 1843 was in sorry shape — framing, roof, insulation, windows, mechanical systems, electrical and plumbing were all completely renewed to serve for another century or more.
What used to be a dark commercial space with claustrophobic offices on the third floor and a completely separate attic was transformed into one spacious open floor apartment with a sleeping loft. Transparency through from front to back is a key intention, giving visual access to the street trees in front, the play of sunlight in the back and allowing multiple modes of direct and indirect natural lighting. A single cabinet “box” with hidden hardware and secret doors runs the length of the building, containing kitchen, bathroom, services and storage. All kitchen appliances are hidden when not in use. Doors to the left and right of the work surface open fully for access to wall oven and refrigerator. Functional and durable stainless-steel accessories for the kitchen and bath are custom designs and fabricated locally.
The sleeping loft stair is both foreground and background, heavy and light: the white guardrail is a single 3/8” steel plate, the treads and risers are folded perforated steel.
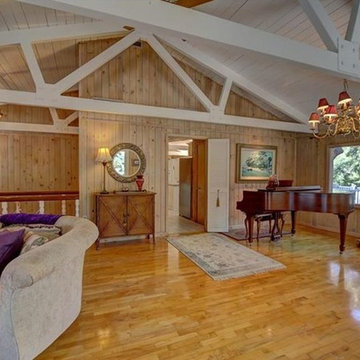
Living room with tongue in groove ceiling, wood planks at walls, brick at fireplace and wood floors.
Foto di un grande soggiorno classico aperto con sala della musica, pareti beige, parquet chiaro, camino classico, cornice del camino in mattoni e pavimento giallo
Foto di un grande soggiorno classico aperto con sala della musica, pareti beige, parquet chiaro, camino classico, cornice del camino in mattoni e pavimento giallo
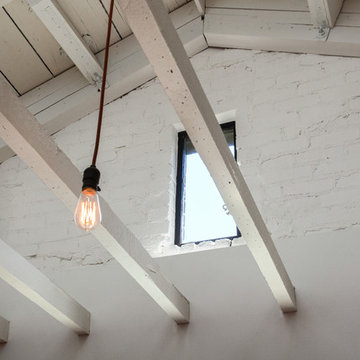
Detail of exposed ceiling joists with former attic vent converted to a window for afternoon natural light from above. Cloth string pendants with Edison lamps were employed throughout the Living Room -dropped just below the bottom of the joists -for a dimmer light.
Photo by Clark Dugger
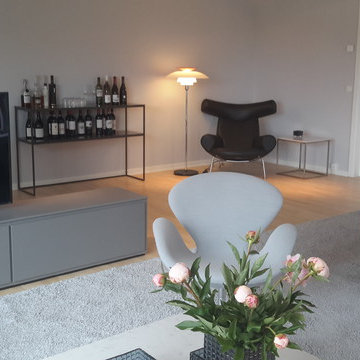
Foto di un soggiorno nordico di medie dimensioni con pareti grigie, TV autoportante e pavimento giallo
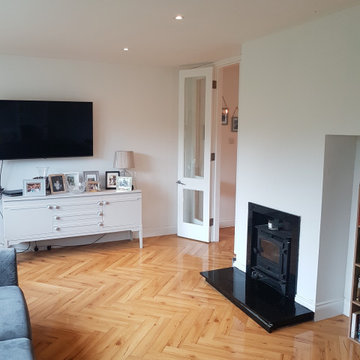
This customer opted for the Lignum Fusion - Oak Robust Natural Herringbone 12mm AC4 Laminate in her expansive area. This flooring covered the hallway, kitchen area, laundry room and sitting room allowing for a seamless fluid look.
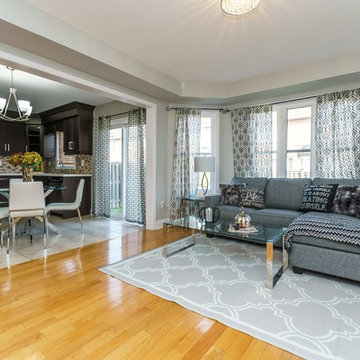
Esempio di un soggiorno design di medie dimensioni e aperto con pareti grigie, parquet chiaro, TV autoportante e pavimento giallo
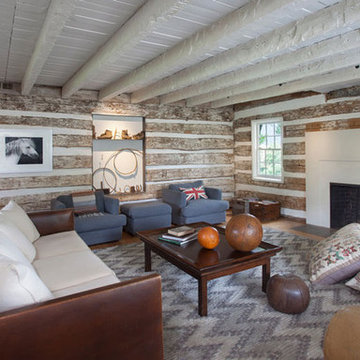
Virginia AIA Merit Award for Excellence in Residential Design | What appeared to be a simple, worn-out, early 20th century stucco cottage was to be modestly renovated as a weekend retreat. But when the contractor and architects began pulling away the interior wall finishes, they discovered a log cabin at its core (believed to date as far back as the 1780’s) and a newer addition (circa 1920’s) at the rear where the site slopes down. Initial plans were scrapped, and a new project was born that honors the original construction while accommodating new infrastructure and the clients’ modern tastes.
The original log cabin was entirely concealed behind painted wood paneling on the interior and stucco on the exterior. Logs were cleaned with a wire brush to maintain much of the original whitewash and chinking between logs was carefully repaired, replaced and stained with tea to the perfect color. One of the log cabin’s original windows, boarded up when the 20th century addition was built, was revealed. Minimalist details were devised to contrast with the carefully uncovered and restored materials. A custom fabricated modern fireplace surround adds simplicity and clean lines as a contrast to the texture of the log walls.
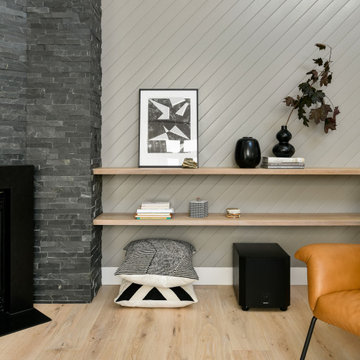
Foto di un soggiorno moderno di medie dimensioni e aperto con pareti bianche, pavimento in legno massello medio, camino ad angolo, cornice del camino in pietra, TV autoportante, pavimento giallo, soffitto a volta e pannellatura
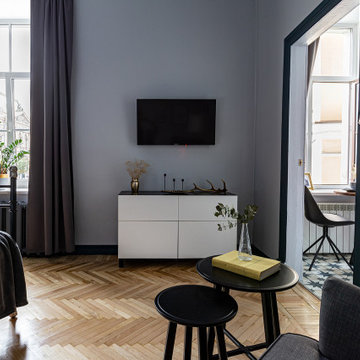
Квартира в винтажном стиле в старой части Петербурга под аренду
Immagine di un soggiorno minimalista di medie dimensioni e aperto con pareti blu, pavimento in legno massello medio e pavimento giallo
Immagine di un soggiorno minimalista di medie dimensioni e aperto con pareti blu, pavimento in legno massello medio e pavimento giallo
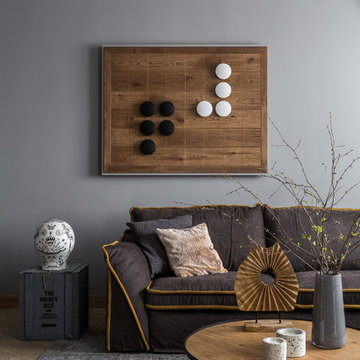
Архитектор: Егоров Кирилл
Текстиль: Егорова Екатерина
Фотограф: Спиридонов Роман
Стилист: Шимкевич Евгения
Foto di un soggiorno contemporaneo di medie dimensioni e aperto con sala formale, pareti grigie, pavimento in vinile, nessun camino, TV autoportante e pavimento giallo
Foto di un soggiorno contemporaneo di medie dimensioni e aperto con sala formale, pareti grigie, pavimento in vinile, nessun camino, TV autoportante e pavimento giallo
Soggiorni grigi con pavimento giallo - Foto e idee per arredare
1
