2.537 Foto di scale moderne
Filtra anche per:
Budget
Ordina per:Popolari oggi
1 - 20 di 2.537 foto
1 di 3
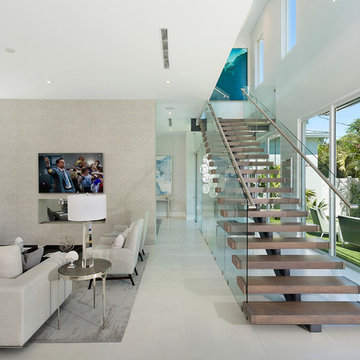
Staircase
Foto di una scala a rampa dritta moderna di medie dimensioni con alzata in vetro e parapetto in metallo
Foto di una scala a rampa dritta moderna di medie dimensioni con alzata in vetro e parapetto in metallo
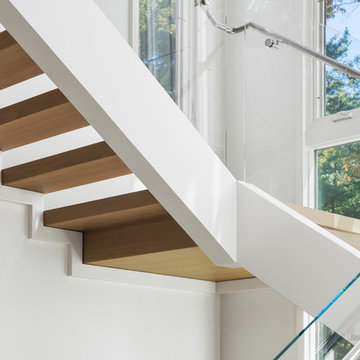
Main stairwell at Weston Modern project. Architect: Stern McCafferty.
Ispirazione per una grande scala a "U" moderna con pedata in legno e nessuna alzata
Ispirazione per una grande scala a "U" moderna con pedata in legno e nessuna alzata

solid slab black wood stair treads and white risers for a classic look, mixed with our modern steel and natural wood railing.
Idee per una scala a "U" minimalista di medie dimensioni con pedata in legno e alzata in legno verniciato
Idee per una scala a "U" minimalista di medie dimensioni con pedata in legno e alzata in legno verniciato

Idee per una piccola scala a rampa dritta moderna con nessuna alzata, parapetto in metallo e pedata in legno verniciato

Shadow newel cap in White Oak with metal balusters.
Ispirazione per una scala a rampa dritta moderna di medie dimensioni con pedata in moquette, alzata in moquette e parapetto in materiali misti
Ispirazione per una scala a rampa dritta moderna di medie dimensioni con pedata in moquette, alzata in moquette e parapetto in materiali misti

After photo of our modern white oak stair remodel and painted wall wainscot paneling.
Immagine di una grande scala a rampa dritta minimalista con pedata in legno, alzata in legno verniciato, parapetto in legno e boiserie
Immagine di una grande scala a rampa dritta minimalista con pedata in legno, alzata in legno verniciato, parapetto in legno e boiserie

Idee per una grande scala sospesa minimalista con pedata in legno, parapetto in metallo e nessuna alzata
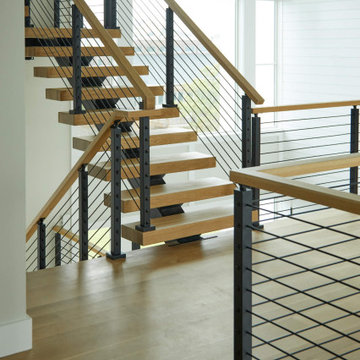
Black onyx rod railing brings the future to this home in Westhampton, New York.
.
The owners of this home in Westhampton, New York chose to install a switchback floating staircase to transition from one floor to another. They used our jet black onyx rod railing paired it with a black powder coated stringer. Wooden handrail and thick stair treads keeps the look warm and inviting. The beautiful thin lines of rods run up the stairs and along the balcony, creating security and modernity all at once.
.
Outside, the owners used the same black rods paired with surface mount posts and aluminum handrail to secure their balcony. It’s a cohesive, contemporary look that will last for years to come.

This three story custom wood/steel/glass stairwell is the core of the home where many spaces intersect. Notably dining area, main bar, outdoor lounge, kitchen, entry at the main level. the loft, master bedroom and bedroom suites on the third level and it connects the theatre, bistro bar and recreational room on the lower level. Eric Lucero photography.
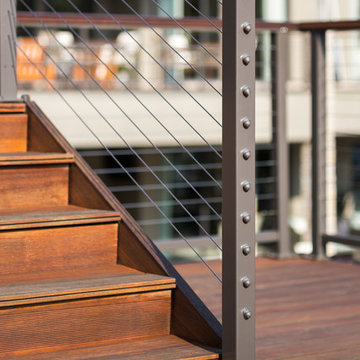
Deck of Modern Home by Alexander Modern Homes in Muscle Shoals Alabama, and Phil Kean Design by Birmingham Alabama based architectural and interiors photographer Tommy Daspit. See more of his work at http://tommydaspit.com

Stairway. John Clemmer Photography
Idee per una scala a "U" minimalista di medie dimensioni con pedata in cemento, alzata in cemento e parapetto in materiali misti
Idee per una scala a "U" minimalista di medie dimensioni con pedata in cemento, alzata in cemento e parapetto in materiali misti
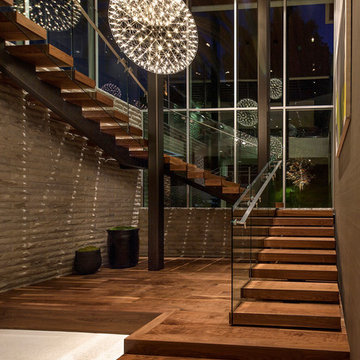
Installation by Century Custom Hardwood Floor in Los Angeles, CA
Esempio di un'ampia scala a "U" moderna con pedata in legno e alzata in legno
Esempio di un'ampia scala a "U" moderna con pedata in legno e alzata in legno
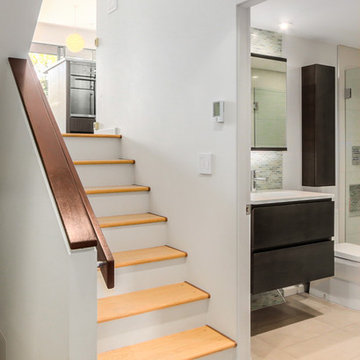
Small bathroom that works as a powder room for visitors as well as master en suite (aka cheater en suite). Slide out his and hers medicine cabinet provide discrete storage for all toiletries and make up. Vanity with 2 drawers provide additional convenient storage. Reverse bevelled drawer front tops eliminate protruding pulls. Cleaning supplies are stored in the cabinet above the toilet. Very ergonomic design for a small multi use bathroom.
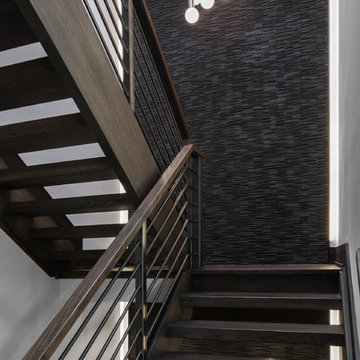
Stephani Buchman
Esempio di una grande scala a rampa dritta moderna con pedata in legno e nessuna alzata
Esempio di una grande scala a rampa dritta moderna con pedata in legno e nessuna alzata
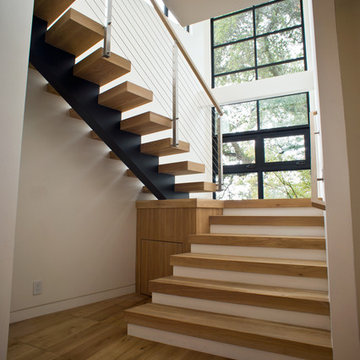
Immagine di una scala sospesa minimalista di medie dimensioni con pedata in legno e nessuna alzata

The second floor hallway. The stair landings are fashioned from solid boards with open gaps. Light filters down from a 3rd-floor skylight.
Idee per una piccola scala sospesa minimalista con pedata in legno, alzata in vetro e parapetto in vetro
Idee per una piccola scala sospesa minimalista con pedata in legno, alzata in vetro e parapetto in vetro
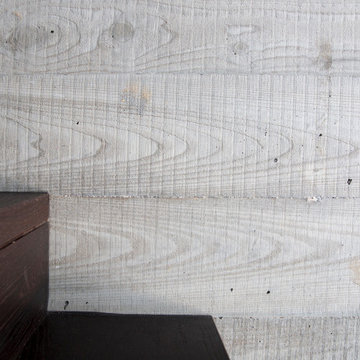
Open stair has simple wood treads and risers against a poured-in-place board-formed concrete wall.
Idee per una scala a "L" minimalista di medie dimensioni con pedata in legno, alzata in legno e parapetto in metallo
Idee per una scala a "L" minimalista di medie dimensioni con pedata in legno, alzata in legno e parapetto in metallo
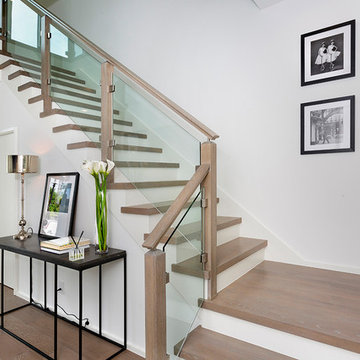
Staircase
Esempio di una scala a "U" moderna di medie dimensioni con pedata in legno, alzata in vetro e parapetto in legno
Esempio di una scala a "U" moderna di medie dimensioni con pedata in legno, alzata in vetro e parapetto in legno
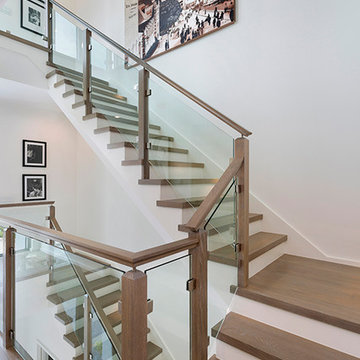
Staircase
Foto di una scala a "U" minimalista di medie dimensioni con pedata in legno, alzata in vetro e parapetto in legno
Foto di una scala a "U" minimalista di medie dimensioni con pedata in legno, alzata in vetro e parapetto in legno
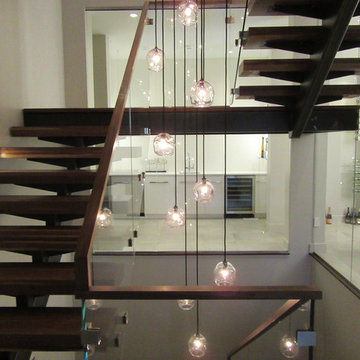
Designed by Debra Schonewill - knowing the stair is a key focal point and viewed from all areas of the home we designed a spectacular stair and custom John Pomp three level light fixture residing through the center of it.
We left the steel structure as exposed as possible from below the landings too. Full height glass encloses the main bar and dining rooms to create acoustical privacy while still leaving it open.
Woodley Architects designed the steel support details.
Peak Custom Carpentry fabricated the solid walnut treads and modern handrail. Abraxis provided the glazing of railing and throughout the interior of the home.
2.537 Foto di scale moderne
1