2.548 Foto di scale moderne
Filtra anche per:
Budget
Ordina per:Popolari oggi
21 - 40 di 2.548 foto
1 di 3
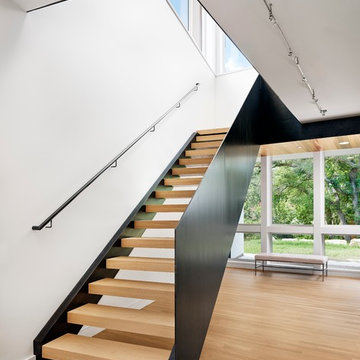
Casey Dunn
Idee per una grande scala curva moderna con pedata in legno e nessuna alzata
Idee per una grande scala curva moderna con pedata in legno e nessuna alzata
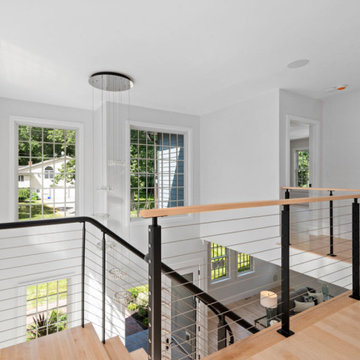
Curved floating stairs at the main entrance of the home., with a balcony cable railing system. Stair and Railings made by Keuka Studios.
www.Keuka-studios.com
Photography by Samantha Watson Photography
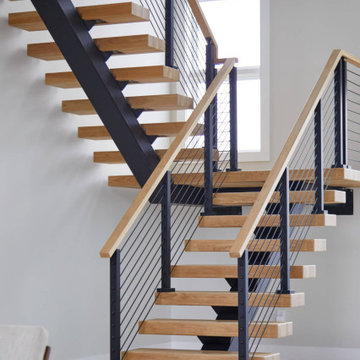
Black onyx rod railing brings the future to this home in Westhampton, New York.
.
The owners of this home in Westhampton, New York chose to install a switchback floating staircase to transition from one floor to another. They used our jet black onyx rod railing paired it with a black powder coated stringer. Wooden handrail and thick stair treads keeps the look warm and inviting. The beautiful thin lines of rods run up the stairs and along the balcony, creating security and modernity all at once.
.
Outside, the owners used the same black rods paired with surface mount posts and aluminum handrail to secure their balcony. It’s a cohesive, contemporary look that will last for years to come.
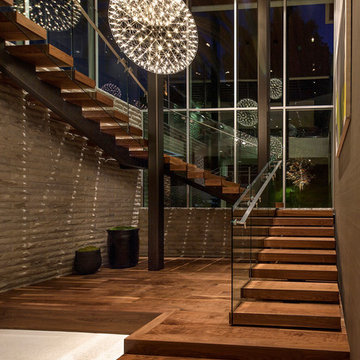
Installation by Century Custom Hardwood Floor in Los Angeles, CA
Esempio di un'ampia scala a "U" moderna con pedata in legno e alzata in legno
Esempio di un'ampia scala a "U" moderna con pedata in legno e alzata in legno
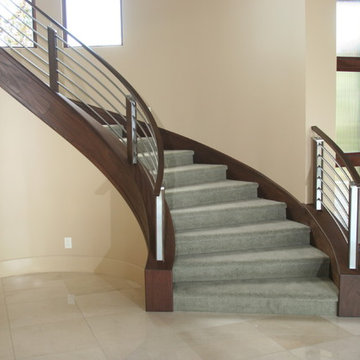
Quarter sawn Sapele Mahogany handrail, top caps and skirting. Stainless steel tube and wood balustrade.
Ispirazione per una scala curva minimalista con pedata in moquette e alzata in moquette
Ispirazione per una scala curva minimalista con pedata in moquette e alzata in moquette

This feature stairwell wall is tricked out with individual lights in each custom oak strip. Lights change color.
Immagine di un'ampia scala a "U" minimalista con pedata in moquette, alzata in moquette, parapetto in metallo e pannellatura
Immagine di un'ampia scala a "U" minimalista con pedata in moquette, alzata in moquette, parapetto in metallo e pannellatura

A modern staircase that is both curved and u-shaped, with fluidly floating wood stair railing. Cascading glass teardrop chandelier hangs from the to of the 3rd floor.
In the distance is the formal living room with a stone facade fireplace and built in bookshelf.

Joshua McHugh
Ispirazione per una grande scala sospesa minimalista con pedata in legno, alzata in legno e parapetto in vetro
Ispirazione per una grande scala sospesa minimalista con pedata in legno, alzata in legno e parapetto in vetro
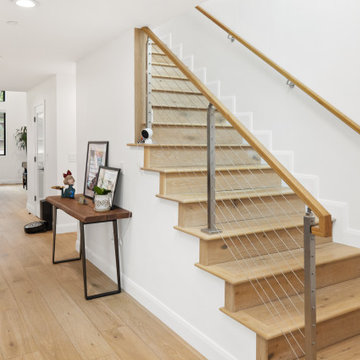
Immagine di una grande scala a rampa dritta minimalista con pedata in metallo, alzata in legno e parapetto in legno

Modern steel, wood and glass stair. The wood is rift cut white oak with black painted steel stringers, handrails and sructure. The guard rails use tempered clear glass with polished chrome glass clips. The treads are open underneath for a floating effect. The stair light is custom LED with over 50 individual pendants hanging down.
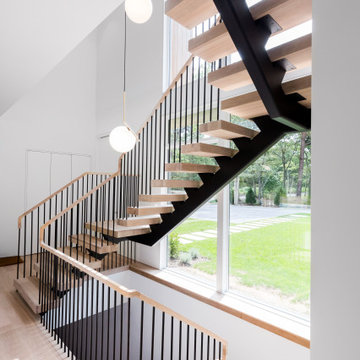
Floating staircase with steel mono-stringer and white oak treads as seen from below. The wood top rail seamlessly flows up the multi level staircase.
Stairs and railings by Keuka Studios
Photography by Dave Noonan
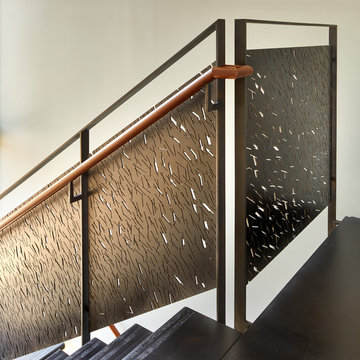
The all-steel stair floats in front of a 3-story glass wall. The stair railings have custom-designed perforations, cut with an industrial water-jet. The top railing is sapele.
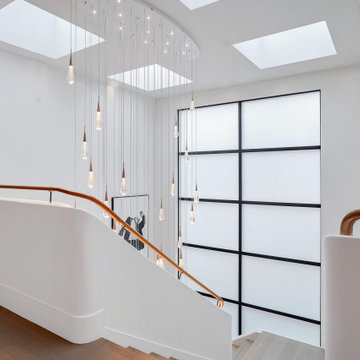
A modern staircase that is both curved and u-shaped, with fluidly floating wood stair railing. Cascading glass teardrop chandelier hangs from the to of the 3rd floor down to the Basement.
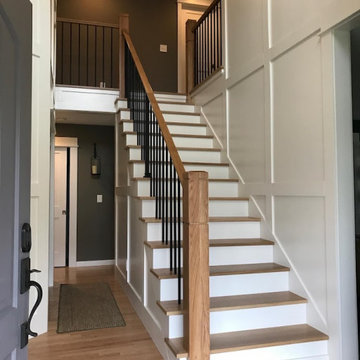
After photo of our modern white oak stair remodel and painted wall wainscot paneling.
Idee per una grande scala a rampa dritta moderna con pedata in legno, alzata in legno verniciato, parapetto in legno e boiserie
Idee per una grande scala a rampa dritta moderna con pedata in legno, alzata in legno verniciato, parapetto in legno e boiserie
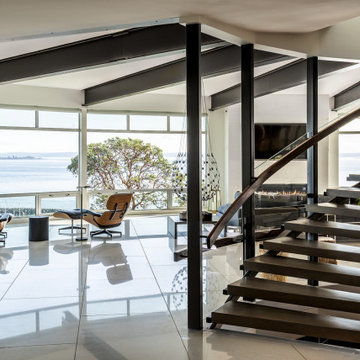
Think of an umbrella. The metal spines start at a central point and flare outwards towards a stiffened fabric edge. At that taut outer edge sit the faceted walls of glass. The metal umbrella spines are the mammoth steel beams seen in the photos supporting the house and radiate back to a central point. That central point is a curved steel and glass staircase stretched like a long slinky up through all three floors and wraps around a cylindrical teak elevator.

Ispirazione per una scala a rampa dritta moderna di medie dimensioni con pedata in legno, alzata in legno e parapetto in vetro
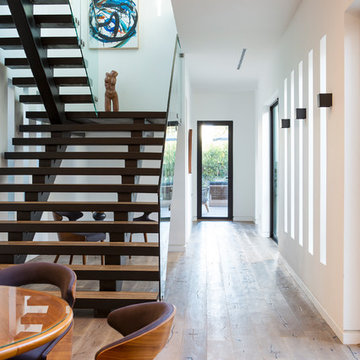
Foto di una grande scala sospesa minimalista con pedata in legno e parapetto in vetro

This three story custom wood/steel/glass stairwell is the core of the home where many spaces intersect. Notably dining area, main bar, outdoor lounge, kitchen, entry at the main level. the loft, master bedroom and bedroom suites on the third level and it connects the theatre, bistro bar and recreational room on the lower level. Eric Lucero photography.
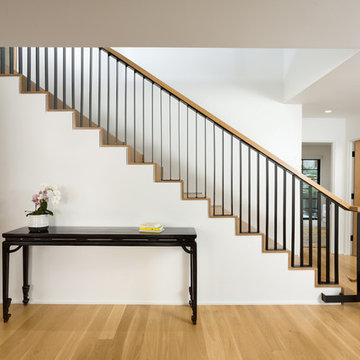
Stair to second floor with Den at left and Powder Room at right. Photo by Clark Dugger. Furnishings by Susan Deneau Interior Design
Immagine di una scala a rampa dritta moderna di medie dimensioni con pedata in legno, alzata in legno e parapetto in metallo
Immagine di una scala a rampa dritta moderna di medie dimensioni con pedata in legno, alzata in legno e parapetto in metallo
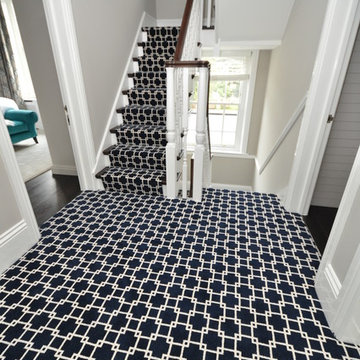
staircase with navy geometric carpet runner
Foto di una grande scala a "U" minimalista con pedata in moquette, alzata in moquette e parapetto in legno
Foto di una grande scala a "U" minimalista con pedata in moquette, alzata in moquette e parapetto in legno
2.548 Foto di scale moderne
2