Sale da Pranzo con pareti grigie e camino bifacciale - Foto e idee per arredare
Filtra anche per:
Budget
Ordina per:Popolari oggi
1 - 20 di 579 foto
1 di 3

The formal dining room looks out to the spacious backyard with French doors opening to the pool and spa area. The wood burning brick fireplace was painted white in the renovation and white wainscoting surrounds the room, keeping it fresh and modern. The dramatic wood pitched roof has skylights that bring in light and keep things bright and airy.

Foto di una sala da pranzo aperta verso il soggiorno american style di medie dimensioni con pareti grigie, camino bifacciale e cornice del camino in mattoni

Kris Moya Estudio
Ispirazione per una grande sala da pranzo aperta verso il soggiorno minimal con pareti grigie, pavimento in laminato, camino bifacciale, cornice del camino in metallo e pavimento marrone
Ispirazione per una grande sala da pranzo aperta verso il soggiorno minimal con pareti grigie, pavimento in laminato, camino bifacciale, cornice del camino in metallo e pavimento marrone

Dining Room Remodel. Custom Dining Table and Buffet. Custom Designed Wall incorporates double sided fireplace/hearth and mantle and shelving wrapping to living room side of the wall. Privacy wall separates entry from dining room with custom glass panels for light and space for art display. New recessed lighting brightens the space with a Nelson Cigar Pendant pays homage to the home's mid-century roots.
photo by Chuck Espinoza

Meechan Architectural Photography
Immagine di una grande sala da pranzo aperta verso la cucina design con pareti grigie, parquet scuro, camino bifacciale, cornice del camino in intonaco e pavimento marrone
Immagine di una grande sala da pranzo aperta verso la cucina design con pareti grigie, parquet scuro, camino bifacciale, cornice del camino in intonaco e pavimento marrone

This grand 2-story home with first-floor owner’s suite includes a 3-car garage with spacious mudroom entry complete with built-in lockers. A stamped concrete walkway leads to the inviting front porch. Double doors open to the foyer with beautiful hardwood flooring that flows throughout the main living areas on the 1st floor. Sophisticated details throughout the home include lofty 10’ ceilings on the first floor and farmhouse door and window trim and baseboard. To the front of the home is the formal dining room featuring craftsman style wainscoting with chair rail and elegant tray ceiling. Decorative wooden beams adorn the ceiling in the kitchen, sitting area, and the breakfast area. The well-appointed kitchen features stainless steel appliances, attractive cabinetry with decorative crown molding, Hanstone countertops with tile backsplash, and an island with Cambria countertop. The breakfast area provides access to the spacious covered patio. A see-thru, stone surround fireplace connects the breakfast area and the airy living room. The owner’s suite, tucked to the back of the home, features a tray ceiling, stylish shiplap accent wall, and an expansive closet with custom shelving. The owner’s bathroom with cathedral ceiling includes a freestanding tub and custom tile shower. Additional rooms include a study with cathedral ceiling and rustic barn wood accent wall and a convenient bonus room for additional flexible living space. The 2nd floor boasts 3 additional bedrooms, 2 full bathrooms, and a loft that overlooks the living room.

Ispirazione per una grande sala da pranzo aperta verso il soggiorno chic con pareti grigie, pavimento in marmo, camino bifacciale, cornice del camino in pietra e pavimento bianco
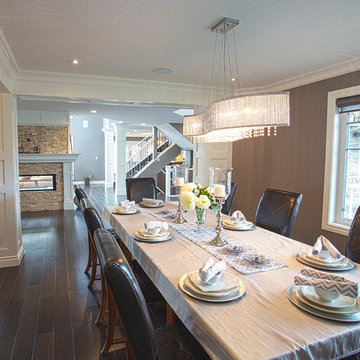
Looking throughout this space, the pillars that are consistently placed, structurally needed, really help this open concept home, feel like is still has each room. Giving it the division it needs without the interruption that open concept is not known for.
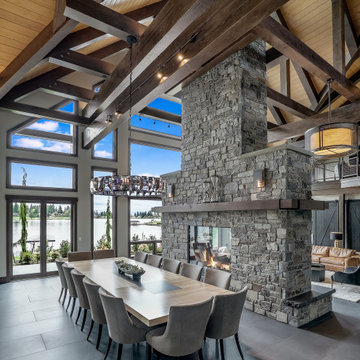
Foto di una sala da pranzo aperta verso il soggiorno stile rurale con pareti grigie, camino bifacciale, cornice del camino in pietra e pavimento grigio

Open concept dining room. See through fireplace clad in shiplap. Marble dining table with Restoration Hardware linear chandelier. Black front door. Photo credit to Clarity NW
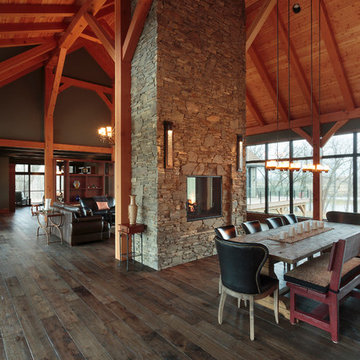
I think this is my favourite home that we've built to date. It's not just what you see in the pictures that's so unique here. What you don't see is that this home was built from the foundation right to the rafters out of Logix ICF blocks. So on top of all of the great design features in this home, it's also super energy efficient and built like a bomb shelter.
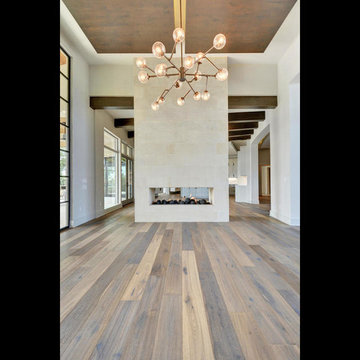
Twist Tours Photography
Esempio di una grande sala da pranzo aperta verso la cucina tradizionale con pareti grigie, parquet scuro, camino bifacciale e cornice del camino in pietra
Esempio di una grande sala da pranzo aperta verso la cucina tradizionale con pareti grigie, parquet scuro, camino bifacciale e cornice del camino in pietra

Ispirazione per una sala da pranzo aperta verso il soggiorno country di medie dimensioni con pareti grigie, parquet scuro, camino bifacciale, cornice del camino in legno, pavimento marrone, soffitto in carta da parati e pareti in legno
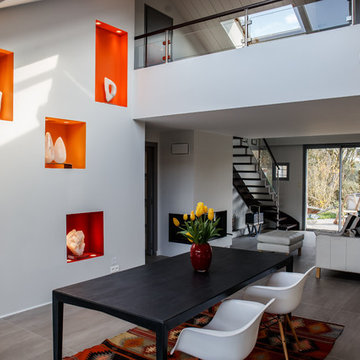
l'esprit d.couleurs
Esempio di una sala da pranzo aperta verso il soggiorno eclettica di medie dimensioni con pareti grigie, cornice del camino in intonaco, pavimento grigio e camino bifacciale
Esempio di una sala da pranzo aperta verso il soggiorno eclettica di medie dimensioni con pareti grigie, cornice del camino in intonaco, pavimento grigio e camino bifacciale

Foto di una sala da pranzo country di medie dimensioni con pareti grigie, parquet scuro, camino bifacciale, cornice del camino in intonaco, pavimento marrone e pannellatura

Idee per un'ampia sala da pranzo aperta verso il soggiorno contemporanea con pareti grigie, pavimento in legno massello medio, camino bifacciale e cornice del camino in metallo
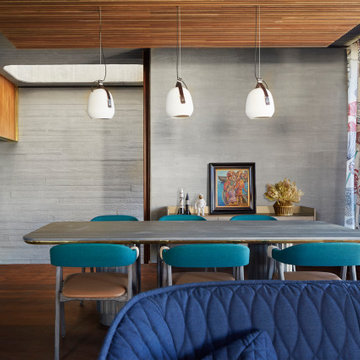
The living room provides direct access to the covered outdoor area. The living room is open both to the street and to the owners privacy of their back yard. The room is served by the warmth of winter sun penetration and the coll breeze cross ventilating the room.
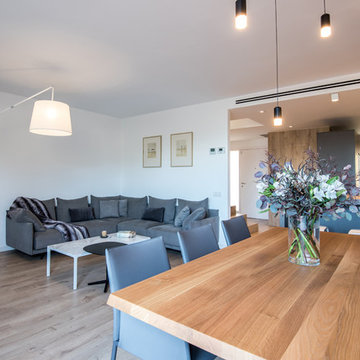
Kris Moya Estudio
Ispirazione per una grande sala da pranzo aperta verso il soggiorno contemporanea con pareti grigie, pavimento in laminato, camino bifacciale, cornice del camino in metallo e pavimento marrone
Ispirazione per una grande sala da pranzo aperta verso il soggiorno contemporanea con pareti grigie, pavimento in laminato, camino bifacciale, cornice del camino in metallo e pavimento marrone

• SEE THROUGH FIREPLACE WITH CUSTOM TRIMMED MANTLE AND MARBLE SURROUND
• TWO STORY CEILING WITH CUSTOM DESIGNED WINDOW WALLS
• CUSTOM TRIMMED ACCENT COLUMNS
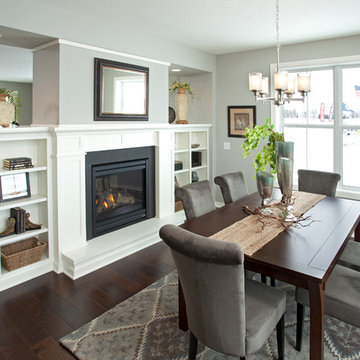
This home is built by Robert Thomas Homes located in Minnesota. Our showcase models are professionally staged. Please contact Ambiance at Home for information on furniture - 952.440.6757
Sale da Pranzo con pareti grigie e camino bifacciale - Foto e idee per arredare
1