Sale da Pranzo con pareti grigie e camino bifacciale - Foto e idee per arredare
Filtra anche per:
Budget
Ordina per:Popolari oggi
101 - 120 di 579 foto
1 di 3
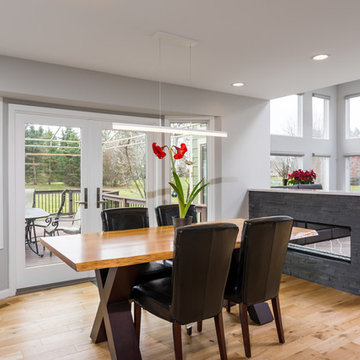
Goals
Our clients desired to simply update their home with a modern, open feel while adding more natural light to the space.
Our Design Solution
By taking down the wall between the dining room and living room and adding a bump out in the kitchen, the space opened up dramatically and the room was flooded with natural light. In addition to replacing the kitchen cabinets and counters, we added a long horizontal window to give a unique modern element as well as let more light in.
C.J South Photography
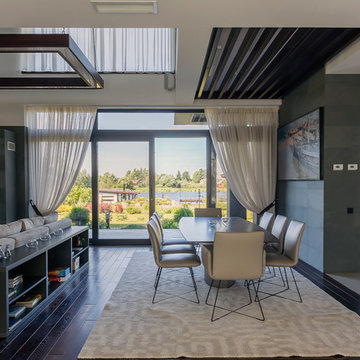
Idee per una sala da pranzo aperta verso il soggiorno minimal con pareti grigie, camino bifacciale, cornice del camino in pietra e pavimento marrone
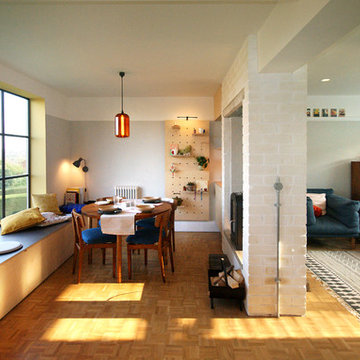
Kirsty Williams
Immagine di una piccola sala da pranzo aperta verso la cucina bohémian con pareti grigie, parquet chiaro, camino bifacciale e cornice del camino in mattoni
Immagine di una piccola sala da pranzo aperta verso la cucina bohémian con pareti grigie, parquet chiaro, camino bifacciale e cornice del camino in mattoni
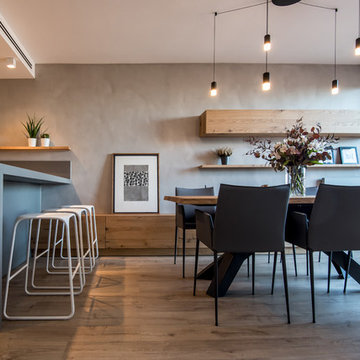
Kris Moya Estudio
Foto di una grande sala da pranzo aperta verso il soggiorno contemporanea con pareti grigie, pavimento in laminato, camino bifacciale, cornice del camino in metallo e pavimento marrone
Foto di una grande sala da pranzo aperta verso il soggiorno contemporanea con pareti grigie, pavimento in laminato, camino bifacciale, cornice del camino in metallo e pavimento marrone
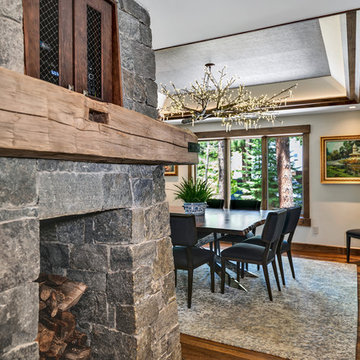
Brad Scott Photography
Foto di una sala da pranzo stile rurale chiusa e di medie dimensioni con pareti grigie, pavimento in legno massello medio, camino bifacciale, cornice del camino in pietra e pavimento marrone
Foto di una sala da pranzo stile rurale chiusa e di medie dimensioni con pareti grigie, pavimento in legno massello medio, camino bifacciale, cornice del camino in pietra e pavimento marrone
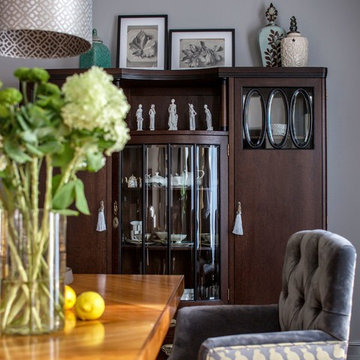
Автор Н. Новикова (Петелина), фото С. Моргунов
Foto di una sala da pranzo aperta verso la cucina minimal di medie dimensioni con pareti grigie, parquet scuro, camino bifacciale, cornice del camino in pietra e pavimento marrone
Foto di una sala da pranzo aperta verso la cucina minimal di medie dimensioni con pareti grigie, parquet scuro, camino bifacciale, cornice del camino in pietra e pavimento marrone
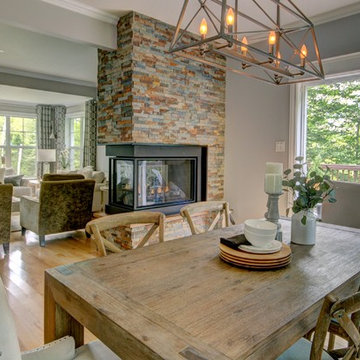
Lyne Brunet
Ispirazione per una sala da pranzo chic chiusa e di medie dimensioni con pareti grigie, parquet chiaro, camino bifacciale, cornice del camino in pietra e pavimento marrone
Ispirazione per una sala da pranzo chic chiusa e di medie dimensioni con pareti grigie, parquet chiaro, camino bifacciale, cornice del camino in pietra e pavimento marrone
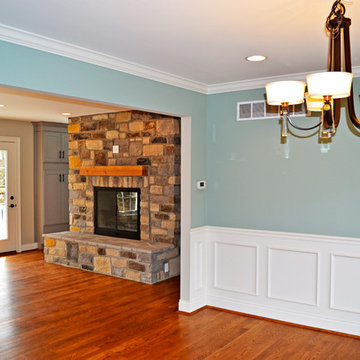
New dining room with connection to family room. Photo by Maggie Mueller.
Idee per una grande sala da pranzo aperta verso il soggiorno classica con pavimento in legno massello medio, pareti grigie, camino bifacciale e cornice del camino in pietra
Idee per una grande sala da pranzo aperta verso il soggiorno classica con pavimento in legno massello medio, pareti grigie, camino bifacciale e cornice del camino in pietra
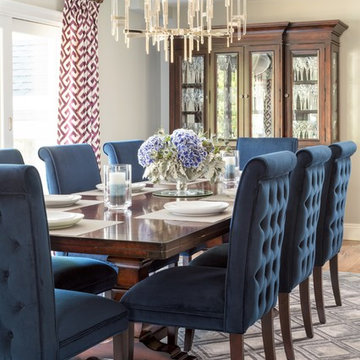
Meadow Glen Road Project: Contemporary Living Room
Immagine di un'ampia sala da pranzo design con pareti grigie, pavimento in gres porcellanato, camino bifacciale, cornice del camino in legno e pavimento marrone
Immagine di un'ampia sala da pranzo design con pareti grigie, pavimento in gres porcellanato, camino bifacciale, cornice del camino in legno e pavimento marrone

This remodel was for a family that purchased a new home and just moved from Denver. They wanted a traditional design with a few hints of contemporary and an open feel concept with the adjoining rooms. We removed the walls surrounding the kitchen to achieve the openness of the space but needed to keep the support so we installed an exposed wooden beam. This brought in a traditional feature as well as using a reclaimed piece of wood for the brick fireplace mantel. The kitchen cabinets are the classic, white style with mesh upper cabinet insets. To further bring in the traditional look, we have a white farmhouse sink, installed white, subway tile, butcherblock countertop for the island and glass island electrical fixtures but offset it with stainless steel appliances and a quartz countertop. In the adjoining bonus room, we framed the entryway and windows with a square, white trim, which adds to the contemporary aspect. And for a fun touch, the clients wanted a little bar area and a kegerator installed. We kept the more contemporary theme with the stainless steel color and a white quartz countertop. The clients were delighted with how the kitchen turned out and how spacious the area felt in addition to the seamless mix of styles.
Photos by Rick Young
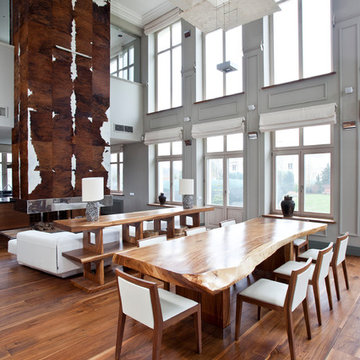
дизайн и реализация "Поверхности и Предметы", фотограф Евгений Кулибаба
Idee per una sala da pranzo contemporanea con pareti grigie, pavimento in legno massello medio e camino bifacciale
Idee per una sala da pranzo contemporanea con pareti grigie, pavimento in legno massello medio e camino bifacciale
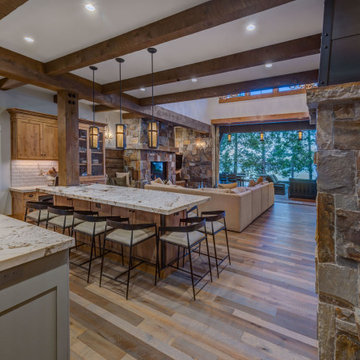
The built in dining island opens to the great room.
Esempio di una grande sala da pranzo aperta verso il soggiorno american style con pavimento in legno massello medio, camino bifacciale, cornice del camino in pietra, pavimento marrone e pareti grigie
Esempio di una grande sala da pranzo aperta verso il soggiorno american style con pavimento in legno massello medio, camino bifacciale, cornice del camino in pietra, pavimento marrone e pareti grigie
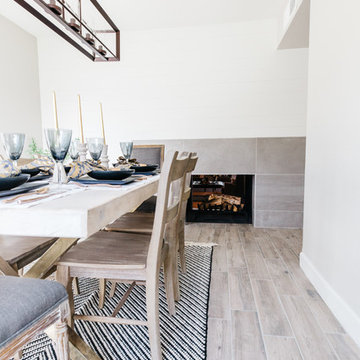
Esempio di una sala da pranzo tradizionale chiusa e di medie dimensioni con pareti grigie, pavimento in gres porcellanato, camino bifacciale, cornice del camino piastrellata e pavimento grigio
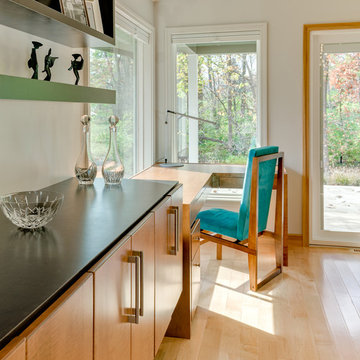
Foto di una grande sala da pranzo aperta verso la cucina contemporanea con pareti grigie, parquet chiaro, camino bifacciale e cornice del camino in pietra
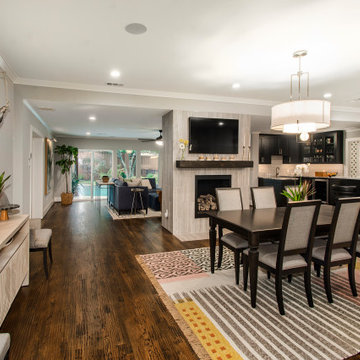
Our clients were living in a Northwood Hills home in Dallas that was built in 1968. Some updates had been done but none really to the main living areas in the front of the house. They love to entertain and do so frequently but the layout of their house wasn’t very functional. There was a galley kitchen, which was mostly shut off to the rest of the home. They were not using the formal living and dining room in front of your house, so they wanted to see how this space could be better utilized. They wanted to create a more open and updated kitchen space that fits their lifestyle. One idea was to turn part of this space into an office, utilizing the bay window with the view out of the front of the house. Storage was also a necessity, as they entertain often and need space for storing those items they use for entertaining. They would also like to incorporate a wet bar somewhere!
We demoed the brick and paneling from all of the existing walls and put up drywall. The openings on either side of the fireplace and through the entryway were widened and the kitchen was completely opened up. The fireplace surround is changed to a modern Emser Esplanade Trail tile, versus the chunky rock it was previously. The ceiling was raised and leveled out and the beams were removed throughout the entire area. Beautiful Olympus quartzite countertops were installed throughout the kitchen and butler’s pantry with white Chandler cabinets and Grace 4”x12” Bianco tile backsplash. A large two level island with bar seating for guests was built to create a little separation between the kitchen and dining room. Contrasting black Chandler cabinets were used for the island, as well as for the bar area, all with the same 6” Emtek Alexander pulls. A Blanco low divide metallic gray kitchen sink was placed in the center of the island with a Kohler Bellera kitchen faucet in vibrant stainless. To finish off the look three Iconic Classic Globe Small Pendants in Antiqued Nickel pendant lights were hung above the island. Black Supreme granite countertops with a cool leathered finish were installed in the wet bar, The backsplash is Choice Fawn gloss 4x12” tile, which created a little different look than in the kitchen. A hammered copper Hayden square sink was installed in the bar, giving it that cool bar feel with the black Chandler cabinets. Off the kitchen was a laundry room and powder bath that were also updated. They wanted to have a little fun with these spaces, so the clients chose a geometric black and white Bella Mori 9x9” porcelain tile. Coordinating black and white polka dot wallpaper was installed in the laundry room and a fun floral black and white wallpaper in the powder bath. A dark bronze Metal Mirror with a shelf was installed above the porcelain pedestal sink with simple floating black shelves for storage.
Their butlers pantry, the added storage space, and the overall functionality has made entertaining so much easier and keeps unwanted things out of sight, whether the guests are sitting at the island or at the wet bar! The clients absolutely love their new space and the way in which has transformed their lives and really love entertaining even more now!
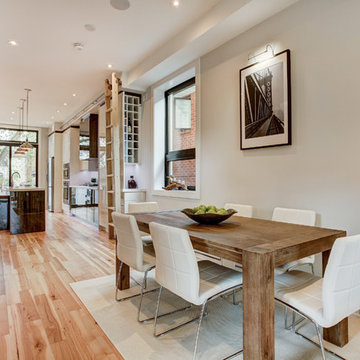
Foto di una sala da pranzo aperta verso la cucina minimal di medie dimensioni con pareti grigie, parquet chiaro, camino bifacciale e cornice del camino in intonaco
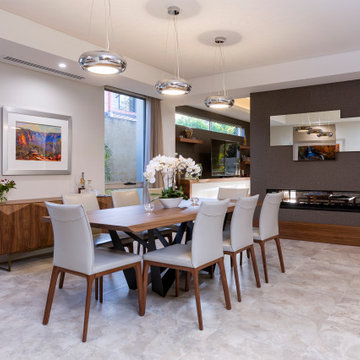
Striking and sophisticated, bold and exciting, and streets ahead in its quality and cutting edge design – Ullapool Road is a showcase of contemporary cool and classic function, and is perfectly at home in a modern urban setting.
Ullapool Road brings an exciting and bold new look to the Atrium Homes collection.
It is evident from the street front this is something different. The timber-lined ceiling has a distinctive stacked stone wall that continues inside to the impressive foyer, where the glass and stainless steel staircase takes off from its marble base to the upper floor.
The quality of this home is evident at every turn – American Black Walnut is used extensively; 35-course ceilings are recessed and trough-lit; 2.4m high doorways create height and volume; and the stunning feature tiling in the bathrooms adds to the overall sense of style and sophistication.
Deceptively spacious for its modern, narrow lot design, Ullapool Road is also a masterpiece of design. An inner courtyard floods the heart of the home with light, and provides an attractive and peaceful outdoor sitting area convenient to the guest suite. A lift well thoughtfully futureproofs the home while currently providing a glass-fronted wine cellar on the lower level, and a study nook upstairs. Even the deluxe-size laundry dazzles, with its two huge walk-in linen presses and iron station.
Tailor-designed for easy entertaining, the big kitchen is a masterpiece with its creamy CaesarStone island bench and splashback, stainless steel appliances, and separate scullery with loads of built-in storage.
Elegant dining and living spaces, separated by a modern, double-fronted gas fireplace, flow seamlessly outdoors to a big alfresco with built-in kitchen facilities.
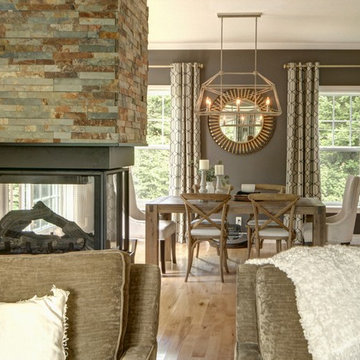
Lyne Brunet
Idee per una sala da pranzo classica chiusa e di medie dimensioni con pareti grigie, parquet chiaro, camino bifacciale, cornice del camino in pietra e pavimento marrone
Idee per una sala da pranzo classica chiusa e di medie dimensioni con pareti grigie, parquet chiaro, camino bifacciale, cornice del camino in pietra e pavimento marrone
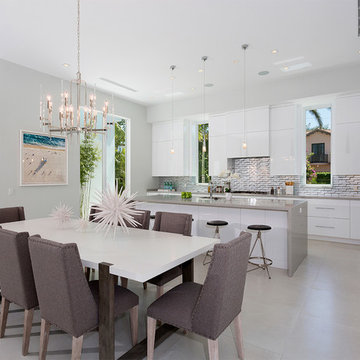
Kitchen
Esempio di una sala da pranzo aperta verso il soggiorno minimalista di medie dimensioni con pareti grigie, pavimento in gres porcellanato, camino bifacciale, cornice del camino in cemento e pavimento grigio
Esempio di una sala da pranzo aperta verso il soggiorno minimalista di medie dimensioni con pareti grigie, pavimento in gres porcellanato, camino bifacciale, cornice del camino in cemento e pavimento grigio
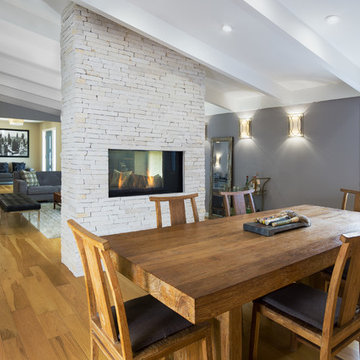
Kate Falconer
Esempio di una grande sala da pranzo aperta verso la cucina minimalista con parquet chiaro, camino bifacciale, cornice del camino in pietra e pareti grigie
Esempio di una grande sala da pranzo aperta verso la cucina minimalista con parquet chiaro, camino bifacciale, cornice del camino in pietra e pareti grigie
Sale da Pranzo con pareti grigie e camino bifacciale - Foto e idee per arredare
6