Sale da Pranzo con pareti grigie e camino bifacciale - Foto e idee per arredare
Filtra anche per:
Budget
Ordina per:Popolari oggi
81 - 100 di 579 foto
1 di 3
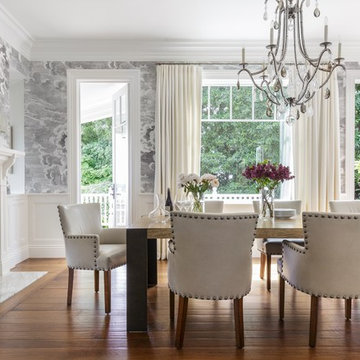
Immagine di una sala da pranzo tradizionale con pareti grigie, pavimento in legno massello medio, camino bifacciale, cornice del camino in pietra e pavimento marrone
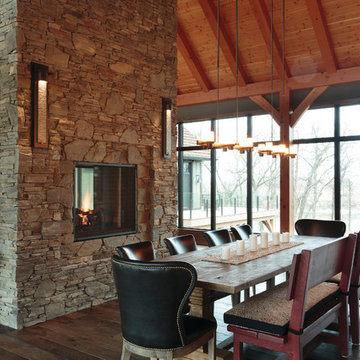
Dinner party with a view? Yes please! These windows allow the home to be basked in the natural light.
Immagine di un'ampia sala da pranzo aperta verso il soggiorno con pareti grigie, parquet scuro, camino bifacciale, cornice del camino in pietra e pavimento grigio
Immagine di un'ampia sala da pranzo aperta verso il soggiorno con pareti grigie, parquet scuro, camino bifacciale, cornice del camino in pietra e pavimento grigio
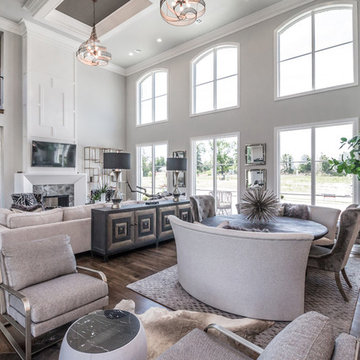
• SEE THROUGH FIREPLACE WITH CUSTOM TRIMMED MANTLE AND MARBLE SURROUND
• TWO STORY CEILING WITH CUSTOM DESIGNED WINDOW WALLS
• CUSTOM TRIMMED ACCENT COLUMNS
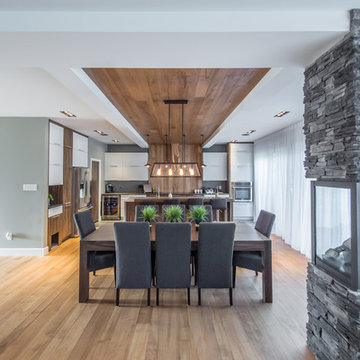
Esempio di una sala da pranzo aperta verso il soggiorno design con camino bifacciale, pareti grigie e pavimento in legno massello medio
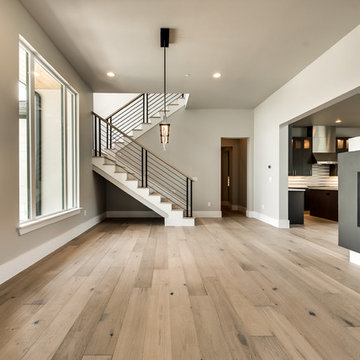
Idee per una sala da pranzo aperta verso il soggiorno classica di medie dimensioni con pareti grigie, pavimento in legno massello medio, camino bifacciale, cornice del camino in metallo e pavimento beige
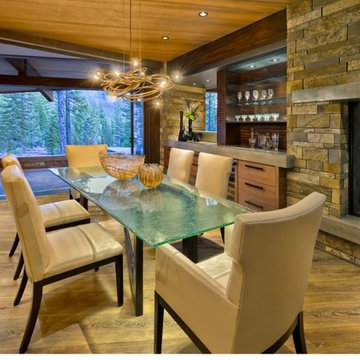
A luxury residence in Tahoe, California featuring wire-brushed select Bavarian Oak wide-plank wood floors in a custom finish. The "select" indicates that the wood planks that were chosen show fewer knots and distressing.
Arrigoni Woods specializes in wide-plank wood flooring, both recycled and engineered. Our wood comes from old-growth Western European forests that are sustainably managed. Arrigoni's uniquely engineered wood (which has the look and feel of solid wood) features a trio of layered engineered planks, with a middle layer of transversely laid vertical grain spruce, providing a solid core.
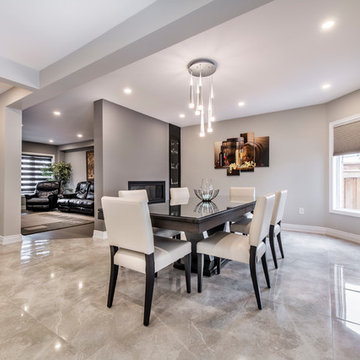
Foto di una sala da pranzo aperta verso il soggiorno minimal di medie dimensioni con pareti grigie, camino bifacciale, cornice del camino in metallo, pavimento grigio e pavimento in marmo
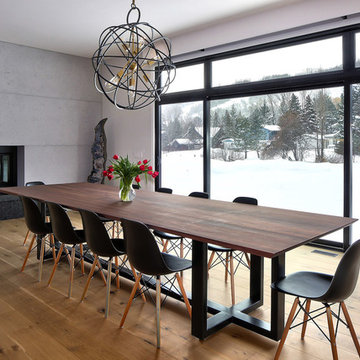
This client wanted a large dining table and that's exactly what they got. They can now entertain by the fireplace and right next to the kitchen
Immagine di una grande sala da pranzo aperta verso la cucina design con pareti grigie, cornice del camino in cemento, pavimento in legno massello medio, camino bifacciale e pavimento marrone
Immagine di una grande sala da pranzo aperta verso la cucina design con pareti grigie, cornice del camino in cemento, pavimento in legno massello medio, camino bifacciale e pavimento marrone
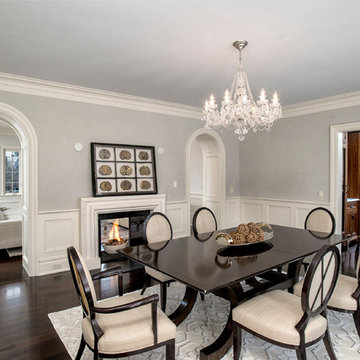
Photo by Steve Rossi
Immagine di una grande sala da pranzo chic chiusa con pareti grigie, parquet scuro, camino bifacciale e cornice del camino in intonaco
Immagine di una grande sala da pranzo chic chiusa con pareti grigie, parquet scuro, camino bifacciale e cornice del camino in intonaco
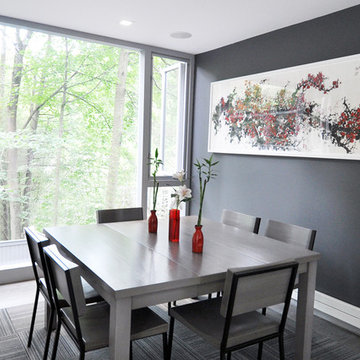
The Lincoln House is a residence in Rye Brook, NY. The project consisted of a complete gut renovation to a landmark home designed and built by architect Wilson Garces, a student of Mies van der Rohe, in 1961.
The post and beam, mid-century modern house, had great bones and a super solid foundation integrated into the existing bedrock, but needed many updates in order to make it 21st-century modern and sustainable. All single pane glass panels were replaced with insulated units that consisted of two layers of tempered glass with low-e coating. New Runtal baseboard radiators were installed throughout the house along with ductless Mitsubishi City-Multi units, concealed in cabinetry, for air-conditioning and supplemental heat. All electrical systems were updated and LED recessed lighting was used to lower utility costs and create an overall general lighting, which was accented by warmer-toned sconces and pendants throughout. The roof was replaced and pitched to new interior roof drains, re-routed to irrigate newly planted ground cover. All insulation was replaced with spray-in foam to seal the house from air infiltration and to create a boundary to deter insects.
Aside from making the house more sustainable, it was also made more modern by reconfiguring and updating all bathroom fixtures and finishes. The kitchen was expanded into the previous dining area to take advantage of the continuous views along the back of the house. All appliances were updated and a double chef sink was created to make cooking and cleaning more enjoyable. The mid-century modern home is now a 21st century modern home, and it made the transition beautifully!
Photographed by: Maegan Walton
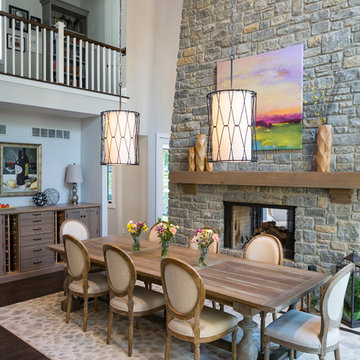
RVP Photography
Idee per una sala da pranzo aperta verso la cucina country con pareti grigie, parquet scuro, camino bifacciale e cornice del camino in pietra
Idee per una sala da pranzo aperta verso la cucina country con pareti grigie, parquet scuro, camino bifacciale e cornice del camino in pietra
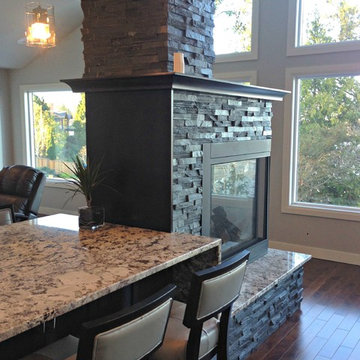
This was a small part of a whole house renovation. The clients went with an upscale fireplace detail. Added in a granite waterfall countertop for the bar to fireplace surround for a modern edgy look. This is a feature piece with dark stone surround that will blend with any decor. Of course the waterfall countertop is gorgeous and is a conversation starter to say the least.
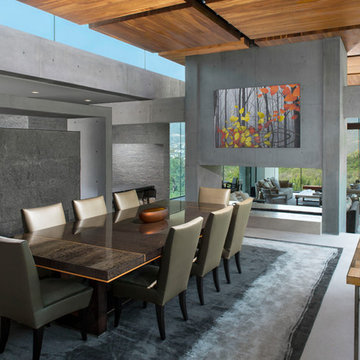
Phillip Spears
Ispirazione per una sala da pranzo minimalista con pareti grigie, camino bifacciale e pavimento grigio
Ispirazione per una sala da pranzo minimalista con pareti grigie, camino bifacciale e pavimento grigio

Preliminary designs and finished pieces for a beautiful custom home we contributed to in 2018. The basic layout and specifications were provided, we designed and created the finished product. The 14' dining table is elm and reclaimed Douglas fir with a blackened steel insert and trestle. The mantel was created from remnant beams from the home's construction.
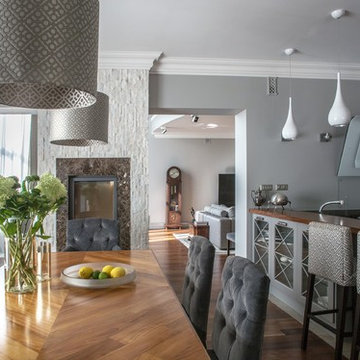
Автор Н. Новикова (Петелина), фото С. Моргунов
Idee per una sala da pranzo aperta verso la cucina minimal di medie dimensioni con pareti grigie, parquet scuro, camino bifacciale, cornice del camino in pietra e pavimento marrone
Idee per una sala da pranzo aperta verso la cucina minimal di medie dimensioni con pareti grigie, parquet scuro, camino bifacciale, cornice del camino in pietra e pavimento marrone
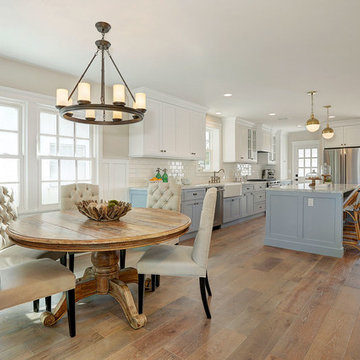
Interior Design: Alison White;
Staging: Meg Blu Home, LLC.;
Photography: Post Rain Productions
Idee per una sala da pranzo aperta verso il soggiorno tradizionale di medie dimensioni con pareti grigie, parquet chiaro e camino bifacciale
Idee per una sala da pranzo aperta verso il soggiorno tradizionale di medie dimensioni con pareti grigie, parquet chiaro e camino bifacciale
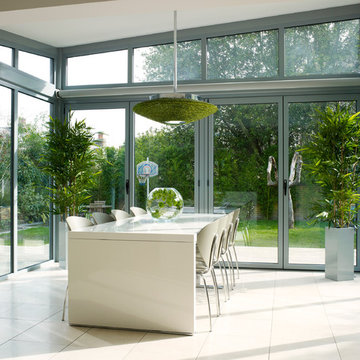
Rachael Smith Photography
Idee per una sala da pranzo aperta verso la cucina minimal di medie dimensioni con pareti grigie, pavimento in gres porcellanato, camino bifacciale e cornice del camino in intonaco
Idee per una sala da pranzo aperta verso la cucina minimal di medie dimensioni con pareti grigie, pavimento in gres porcellanato, camino bifacciale e cornice del camino in intonaco
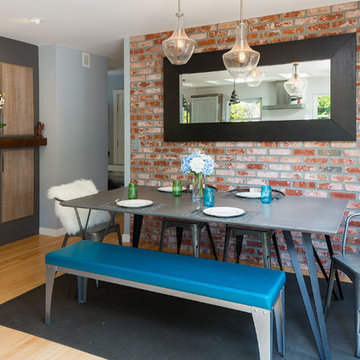
This brick veneer wall is homage to the brick fireplace the homeowner demolished. In it's place, we created a beautiful two sided modern fireplace design and re-created the brick in the dining room area to add depth and texture.
Kate Falconer Photography
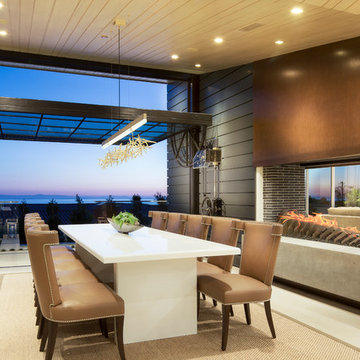
Will Edwards
Idee per una sala da pranzo aperta verso il soggiorno contemporanea con pareti grigie e camino bifacciale
Idee per una sala da pranzo aperta verso il soggiorno contemporanea con pareti grigie e camino bifacciale
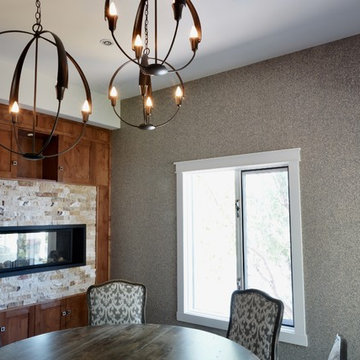
Built in 1997, and featuring a lot of warmth and slate stone throughout - the design scope for this renovation was to bring in a more transitional style that would help calm down some of the existing elements, modernize and ultimately capture the serenity of living at the lake.
Sale da Pranzo con pareti grigie e camino bifacciale - Foto e idee per arredare
5