Sale da Pranzo con pareti grigie e camino bifacciale - Foto e idee per arredare
Filtra anche per:
Budget
Ordina per:Popolari oggi
41 - 60 di 579 foto
1 di 3
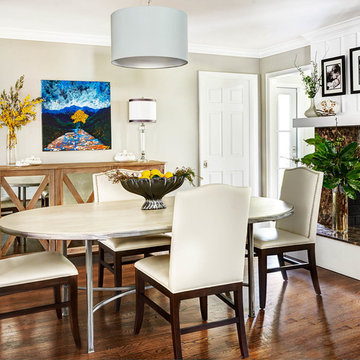
Photography by Dustin Peck Photography
Idee per una sala da pranzo aperta verso la cucina tradizionale di medie dimensioni con pareti grigie, parquet scuro, camino bifacciale e cornice del camino piastrellata
Idee per una sala da pranzo aperta verso la cucina tradizionale di medie dimensioni con pareti grigie, parquet scuro, camino bifacciale e cornice del camino piastrellata
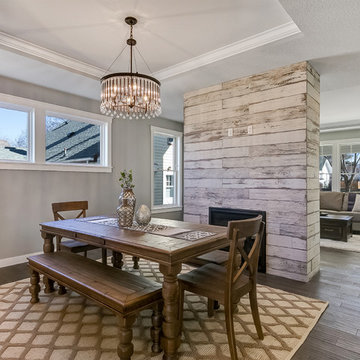
Foto di una sala da pranzo aperta verso il soggiorno chic di medie dimensioni con pareti grigie, parquet scuro, camino bifacciale, cornice del camino in legno e pavimento marrone
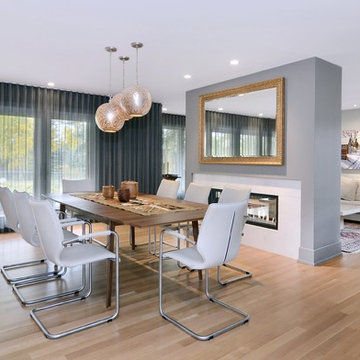
Dustin Mifflin Photography
Immagine di una sala da pranzo aperta verso il soggiorno design con pareti grigie, parquet chiaro, cornice del camino piastrellata e camino bifacciale
Immagine di una sala da pranzo aperta verso il soggiorno design con pareti grigie, parquet chiaro, cornice del camino piastrellata e camino bifacciale
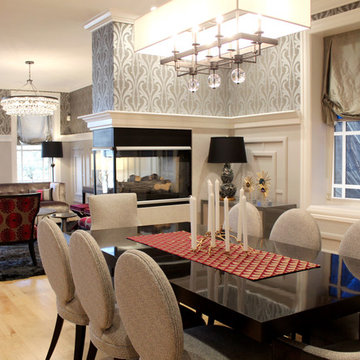
Immagine di una sala da pranzo minimal di medie dimensioni con pareti grigie, camino bifacciale, cornice del camino in legno e pavimento marrone
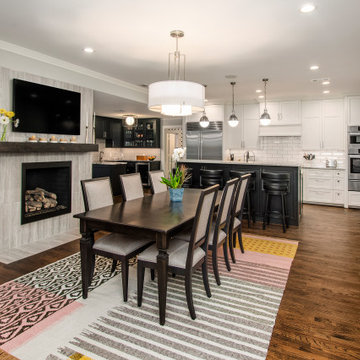
Our clients were living in a Northwood Hills home in Dallas that was built in 1968. Some updates had been done but none really to the main living areas in the front of the house. They love to entertain and do so frequently but the layout of their house wasn’t very functional. There was a galley kitchen, which was mostly shut off to the rest of the home. They were not using the formal living and dining room in front of your house, so they wanted to see how this space could be better utilized. They wanted to create a more open and updated kitchen space that fits their lifestyle. One idea was to turn part of this space into an office, utilizing the bay window with the view out of the front of the house. Storage was also a necessity, as they entertain often and need space for storing those items they use for entertaining. They would also like to incorporate a wet bar somewhere!
We demoed the brick and paneling from all of the existing walls and put up drywall. The openings on either side of the fireplace and through the entryway were widened and the kitchen was completely opened up. The fireplace surround is changed to a modern Emser Esplanade Trail tile, versus the chunky rock it was previously. The ceiling was raised and leveled out and the beams were removed throughout the entire area. Beautiful Olympus quartzite countertops were installed throughout the kitchen and butler’s pantry with white Chandler cabinets and Grace 4”x12” Bianco tile backsplash. A large two level island with bar seating for guests was built to create a little separation between the kitchen and dining room. Contrasting black Chandler cabinets were used for the island, as well as for the bar area, all with the same 6” Emtek Alexander pulls. A Blanco low divide metallic gray kitchen sink was placed in the center of the island with a Kohler Bellera kitchen faucet in vibrant stainless. To finish off the look three Iconic Classic Globe Small Pendants in Antiqued Nickel pendant lights were hung above the island. Black Supreme granite countertops with a cool leathered finish were installed in the wet bar, The backsplash is Choice Fawn gloss 4x12” tile, which created a little different look than in the kitchen. A hammered copper Hayden square sink was installed in the bar, giving it that cool bar feel with the black Chandler cabinets. Off the kitchen was a laundry room and powder bath that were also updated. They wanted to have a little fun with these spaces, so the clients chose a geometric black and white Bella Mori 9x9” porcelain tile. Coordinating black and white polka dot wallpaper was installed in the laundry room and a fun floral black and white wallpaper in the powder bath. A dark bronze Metal Mirror with a shelf was installed above the porcelain pedestal sink with simple floating black shelves for storage.
Their butlers pantry, the added storage space, and the overall functionality has made entertaining so much easier and keeps unwanted things out of sight, whether the guests are sitting at the island or at the wet bar! The clients absolutely love their new space and the way in which has transformed their lives and really love entertaining even more now!
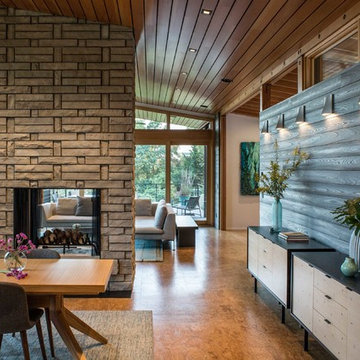
Immagine di una sala da pranzo aperta verso la cucina design di medie dimensioni con pareti grigie, pavimento in bambù, camino bifacciale, cornice del camino in pietra e pavimento beige
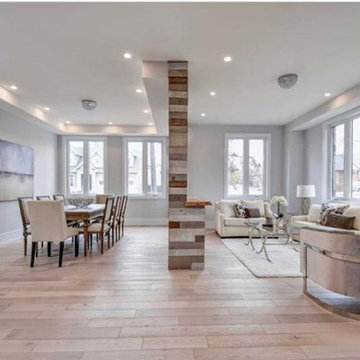
Ispirazione per una sala da pranzo aperta verso il soggiorno tradizionale di medie dimensioni con pareti grigie, parquet chiaro, camino bifacciale, cornice del camino in legno e pavimento beige
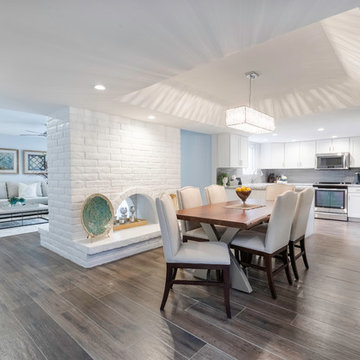
This two bedroom condo is equipped beautifully to welcome any visitors to Scottsdale with more amenities than a luxury hotel. Come stay here! Photography by Brian Bossert
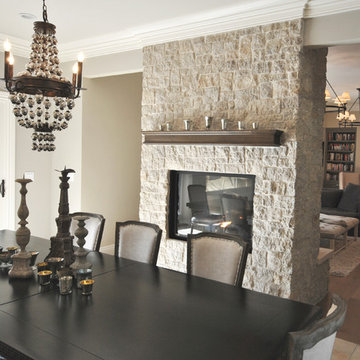
Esempio di una piccola sala da pranzo aperta verso il soggiorno tradizionale con pareti grigie, pavimento in legno massello medio, camino bifacciale, cornice del camino in pietra e pavimento marrone

Ispirazione per una piccola sala da pranzo minimal chiusa con pareti grigie, parquet chiaro, camino bifacciale, cornice del camino piastrellata, pavimento giallo e soffitto in carta da parati
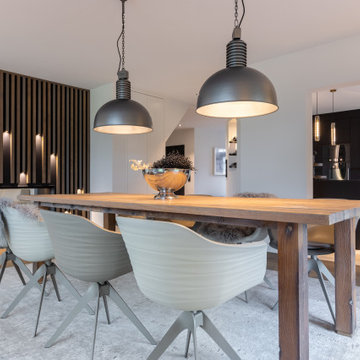
Ispirazione per una sala da pranzo aperta verso il soggiorno country di medie dimensioni con pareti grigie, parquet scuro, camino bifacciale, cornice del camino in legno, pavimento marrone, soffitto in carta da parati e pareti in legno
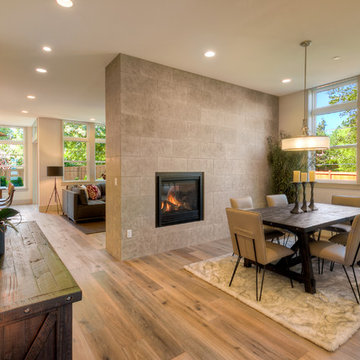
Immagine di una sala da pranzo aperta verso il soggiorno chic con pareti grigie, pavimento in legno massello medio e camino bifacciale
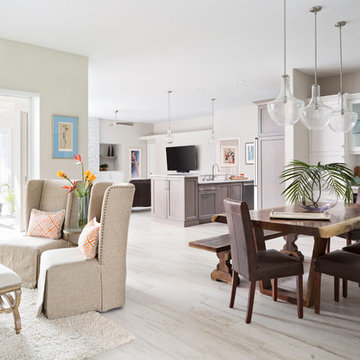
Ispirazione per una grande sala da pranzo aperta verso il soggiorno tradizionale con pareti grigie, pavimento in gres porcellanato, camino bifacciale, cornice del camino piastrellata e pavimento bianco
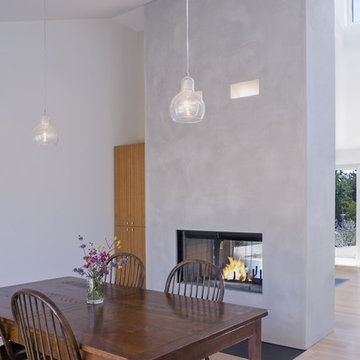
Photos Courtesy of Sharon Risedorph
Immagine di una sala da pranzo classica con pareti grigie, parquet chiaro e camino bifacciale
Immagine di una sala da pranzo classica con pareti grigie, parquet chiaro e camino bifacciale
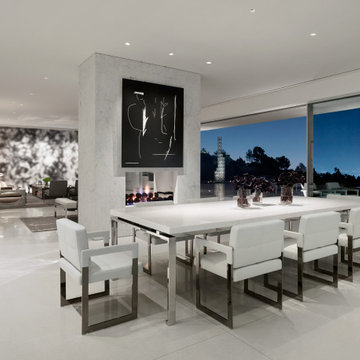
Esempio di un'ampia sala da pranzo aperta verso il soggiorno contemporanea con pareti grigie, camino bifacciale, cornice del camino piastrellata e pavimento grigio
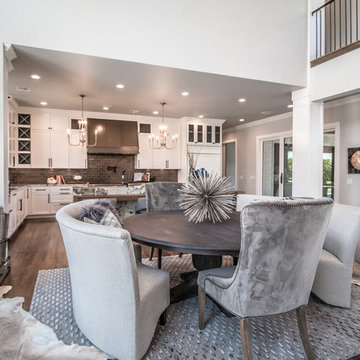
• SEE THROUGH FIREPLACE WITH CUSTOM TRIMMED MANTLE AND MARBLE SURROUND
• TWO STORY CEILING WITH CUSTOM DESIGNED WINDOW WALLS
• CUSTOM TRIMMED ACCENT COLUMNS
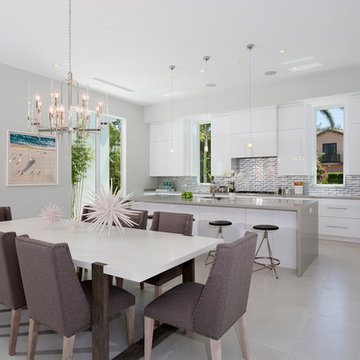
Dining Room
Ispirazione per una sala da pranzo aperta verso il soggiorno minimalista di medie dimensioni con pareti grigie, pavimento con piastrelle in ceramica, pavimento grigio, camino bifacciale e cornice del camino in intonaco
Ispirazione per una sala da pranzo aperta verso il soggiorno minimalista di medie dimensioni con pareti grigie, pavimento con piastrelle in ceramica, pavimento grigio, camino bifacciale e cornice del camino in intonaco
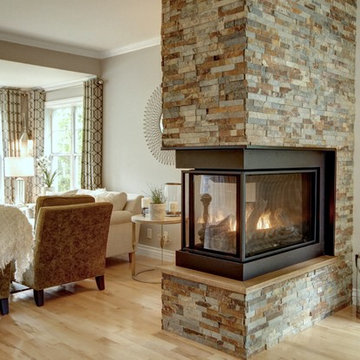
Lyne Brunet
Idee per una sala da pranzo tradizionale chiusa e di medie dimensioni con pareti grigie, parquet chiaro, camino bifacciale, cornice del camino in pietra e pavimento marrone
Idee per una sala da pranzo tradizionale chiusa e di medie dimensioni con pareti grigie, parquet chiaro, camino bifacciale, cornice del camino in pietra e pavimento marrone
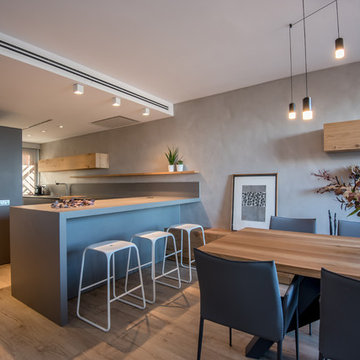
Kris Moya Estudio
Foto di una grande sala da pranzo aperta verso il soggiorno contemporanea con pareti grigie, pavimento in laminato, camino bifacciale, cornice del camino in metallo e pavimento marrone
Foto di una grande sala da pranzo aperta verso il soggiorno contemporanea con pareti grigie, pavimento in laminato, camino bifacciale, cornice del camino in metallo e pavimento marrone
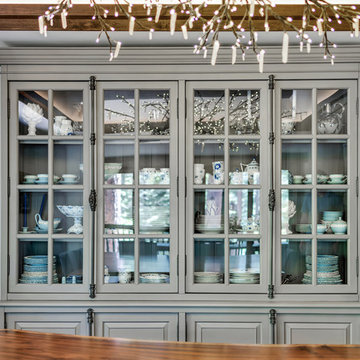
Brad Scott Photography
Idee per una sala da pranzo stile rurale chiusa e di medie dimensioni con pareti grigie, pavimento in legno massello medio, camino bifacciale, cornice del camino in pietra e pavimento marrone
Idee per una sala da pranzo stile rurale chiusa e di medie dimensioni con pareti grigie, pavimento in legno massello medio, camino bifacciale, cornice del camino in pietra e pavimento marrone
Sale da Pranzo con pareti grigie e camino bifacciale - Foto e idee per arredare
3