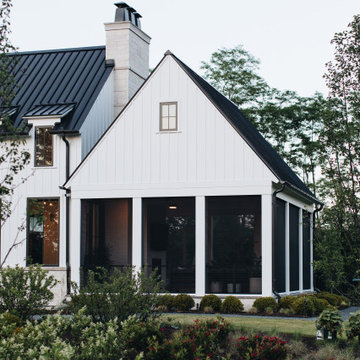Patii e Portici nel cortile laterale - Foto e idee
Ordina per:Popolari oggi
1 - 20 di 9.566 foto

"Best of Houzz"
symmetry ARCHITECTS [architecture] |
tatum BROWN homes [builder] |
danny PIASSICK [photography]
Esempio di un grande patio o portico tradizionale nel cortile laterale con un focolare, un tetto a sbalzo e pavimentazioni in cemento
Esempio di un grande patio o portico tradizionale nel cortile laterale con un focolare, un tetto a sbalzo e pavimentazioni in cemento

Immagine di un grande patio o portico stile marinaro nel cortile laterale con lastre di cemento e una pergola

Modern Shaded Living Area, Pool Cabana and Outdoor Bar
Foto di un piccolo patio o portico minimal nel cortile laterale con pavimentazioni in pietra naturale e un gazebo o capanno
Foto di un piccolo patio o portico minimal nel cortile laterale con pavimentazioni in pietra naturale e un gazebo o capanno

A busy Redwood City family wanted a space to enjoy their family and friends and this Napa Style outdoor living space is exactly what they had in mind.
Bernard Andre Photography
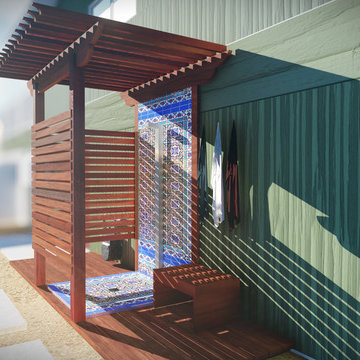
Red Mangaris
Esempio di un piccolo patio o portico stile americano nel cortile laterale con pavimentazioni in cemento e una pergola
Esempio di un piccolo patio o portico stile americano nel cortile laterale con pavimentazioni in cemento e una pergola
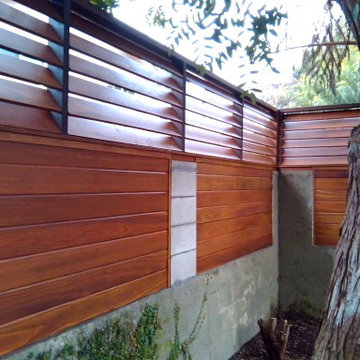
Redwood fence with louvers
Immagine di un patio o portico minimalista di medie dimensioni e nel cortile laterale
Immagine di un patio o portico minimalista di medie dimensioni e nel cortile laterale

This lake house porch uses a palette of neutrals, blues and greens to incorporate the client’s favorite color: turquoise. A bead board ceiling, woven wood blinds, wicker ceiling fan and outdoor grass rug set the stage for Indonesian rain drum tables and a vintage turquoise planter.
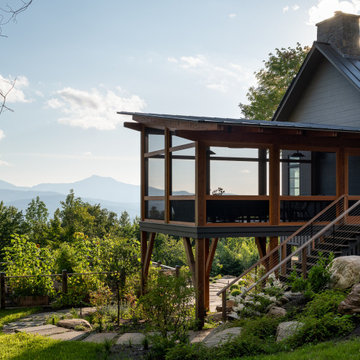
Ispirazione per un portico tradizionale nel cortile laterale con un portico chiuso
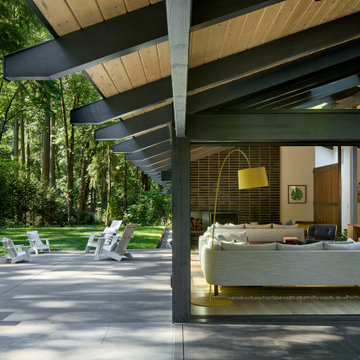
Ispirazione per un grande patio o portico moderno nel cortile laterale con un focolare, lastre di cemento e un tetto a sbalzo

Idee per un ampio patio o portico chic nel cortile laterale con lastre di cemento e un tetto a sbalzo
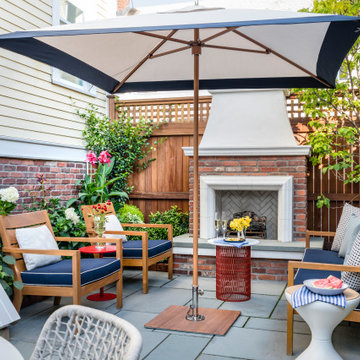
To create a colonial outdoor living space, we gut renovated this patio, incorporating heated bluestones, a custom traditional fireplace and bespoke furniture. The space was divided into three distinct zones for cooking, dining, and lounging. Firing up the built-in gas grill or a relaxing by the fireplace, this space brings the inside out.
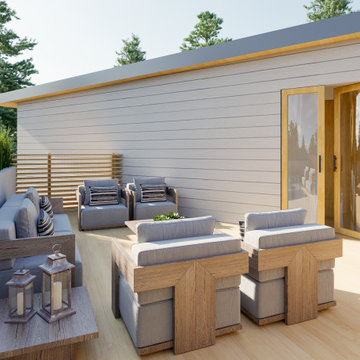
Esempio di un grande patio o portico moderno nel cortile laterale con pedane e nessuna copertura
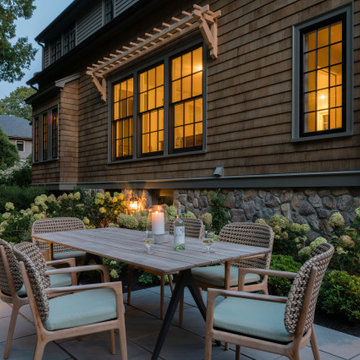
We designed this lovely, private dining area with custom wood-slat screens and a concrete kitchen complete with seating, grilling, counters and wood storage. Climbing hydrangea vines are being trained to extend over the custom window arbor.
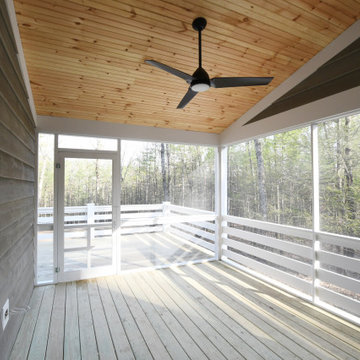
3 Bedroom, 3 Bath, 1800 square foot farmhouse in the Catskills is an excellent example of Modern Farmhouse style. Designed and built by The Catskill Farms, offering wide plank floors, classic tiled bathrooms, open floorplans, and cathedral ceilings. Modern accent like the open riser staircase, barn style hardware, and clean modern open shelving in the kitchen. A cozy stone fireplace with reclaimed beam mantle.

To avoid blocking views from interior spaces, this porch was set to the side of the kitchen. Telescoping sliding doors create a seamless connection between inside and out.
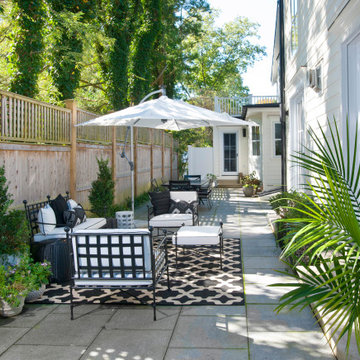
Foto di un piccolo patio o portico mediterraneo nel cortile laterale con un giardino in vaso, pavimentazioni in pietra naturale e nessuna copertura
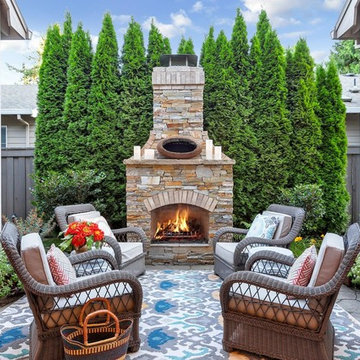
Immagine di un piccolo patio o portico classico nel cortile laterale con un caminetto e nessuna copertura
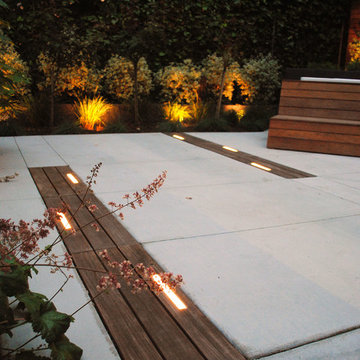
The hot tub patio is designed to provide flexible furnishing options. When open or unfurnished the ground plane details and lighting bring the space alive. This area can also accommodate chaise lounge chairs or larger dining assemblies. The plantings envelop and calm the space.
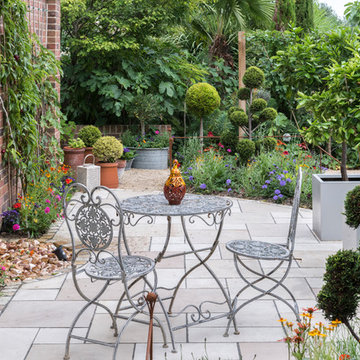
Nicola Stocken
Foto di un patio o portico tradizionale di medie dimensioni e nel cortile laterale con fontane, pavimentazioni in cemento e nessuna copertura
Foto di un patio o portico tradizionale di medie dimensioni e nel cortile laterale con fontane, pavimentazioni in cemento e nessuna copertura
Patii e Portici nel cortile laterale - Foto e idee
1
