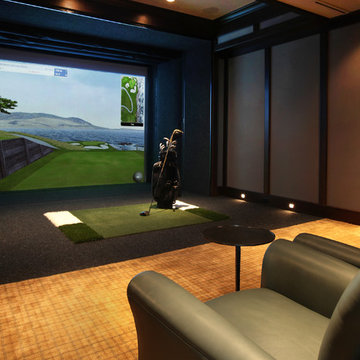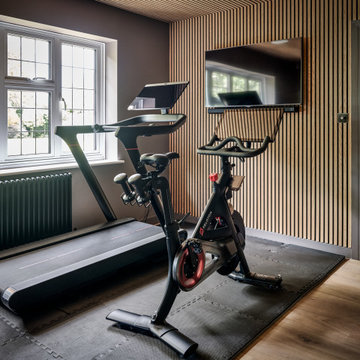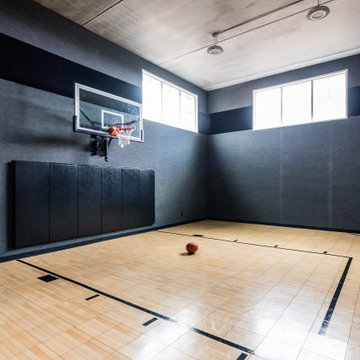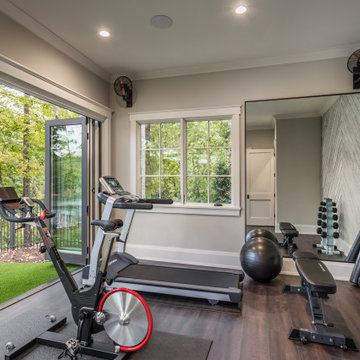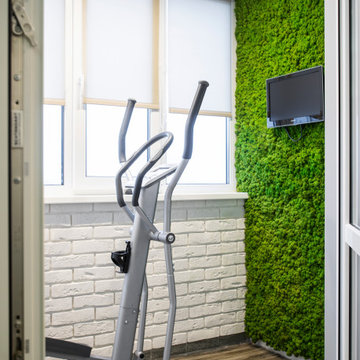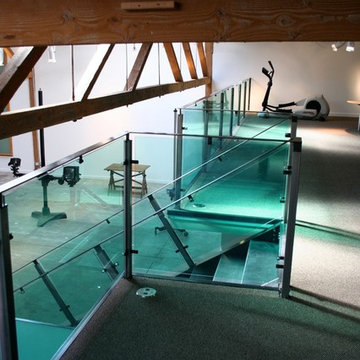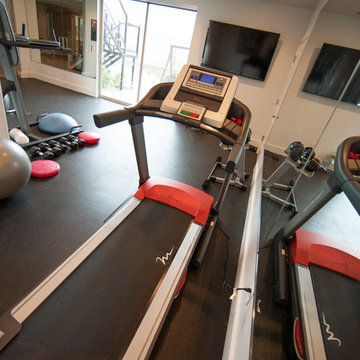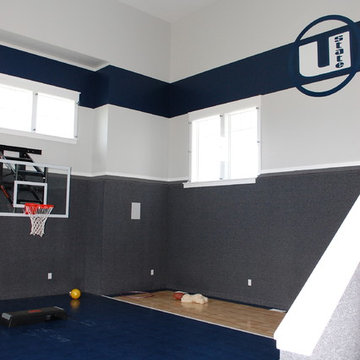1.772 Foto di palestre in casa nere
Filtra anche per:
Budget
Ordina per:Popolari oggi
1 - 20 di 1.772 foto
1 di 2

Idee per una palestra multiuso minimal di medie dimensioni con pareti marroni e pavimento nero

Arnal Photography
Ispirazione per uno studio yoga classico con pareti grigie e parquet scuro
Ispirazione per uno studio yoga classico con pareti grigie e parquet scuro
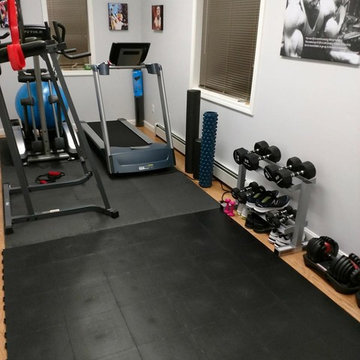
Staylock Orange Peel Texture Tiles in Black
"When doing my P90X3 workouts the puzzle piece mats I had would come apart during plyometrix exercises like jumping or cutting and these stay in place during those workouts, offering a stable platform. These are the mats you want for your P90X or Insanity Beachbody workouts!" - Brian
https://www.greatmats.com/gym-flooring/gym-floor-tile-staylock-black.php
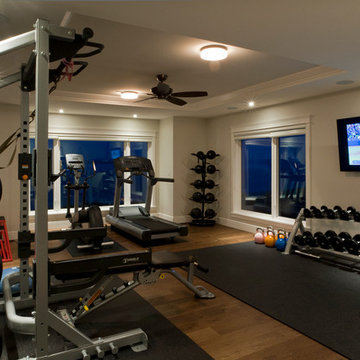
FITNESS ROOM
Interior Designer: The Interior Design Group
Contractor: HOMES BY KIMBERLY
Photos: SHERI JACKSON
Idee per una palestra multiuso design di medie dimensioni con pareti grigie e pavimento in legno massello medio
Idee per una palestra multiuso design di medie dimensioni con pareti grigie e pavimento in legno massello medio
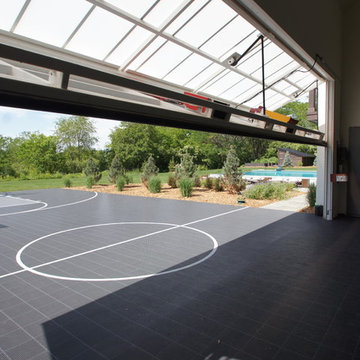
Asier Reed
Immagine di un campo sportivo coperto tradizionale con pavimento grigio
Immagine di un campo sportivo coperto tradizionale con pavimento grigio

Elise Trissel photograph of basketball court
Ispirazione per un ampio campo sportivo coperto tradizionale con pareti multicolore, pavimento blu e pavimento in vinile
Ispirazione per un ampio campo sportivo coperto tradizionale con pareti multicolore, pavimento blu e pavimento in vinile
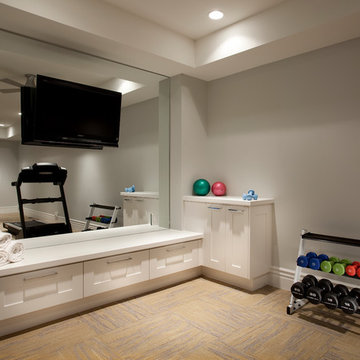
Joshua Caldwell
Immagine di una sala pesi tradizionale di medie dimensioni con pareti grigie
Immagine di una sala pesi tradizionale di medie dimensioni con pareti grigie

Complete restructure of this lower level. What was once a theater in this space I now transformed into a basketball court. It turned out to be the ideal space for a basketball court since the space had a awkward 6 ft drop in the old theater ....John Carlson Photography

Larry Arnal
Immagine di uno studio yoga tradizionale di medie dimensioni con pareti grigie, parquet scuro e pavimento marrone
Immagine di uno studio yoga tradizionale di medie dimensioni con pareti grigie, parquet scuro e pavimento marrone

This modern, industrial basement renovation includes a conversation sitting area and game room, bar, pool table, large movie viewing area, dart board and large, fully equipped exercise room. The design features stained concrete floors, feature walls and bar fronts of reclaimed pallets and reused painted boards, bar tops and counters of reclaimed pine planks and stripped existing steel columns. Decor includes industrial style furniture from Restoration Hardware, track lighting and leather club chairs of different colors. The client added personal touches of favorite album covers displayed on wall shelves, a multicolored Buzz mascott from Georgia Tech and a unique grid of canvases with colors of all colleges attended by family members painted by the family. Photos are by the architect.

Esempio di una palestra in casa design con pareti nere, parquet scuro e pavimento nero
1.772 Foto di palestre in casa nere
1
