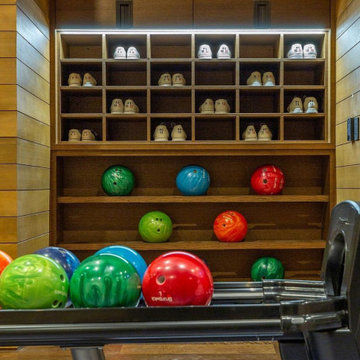5 Foto di palestre in casa nere con soffitto in legno
Filtra anche per:
Budget
Ordina per:Popolari oggi
1 - 5 di 5 foto
1 di 3

Louisa, San Clemente Coastal Modern Architecture
The brief for this modern coastal home was to create a place where the clients and their children and their families could gather to enjoy all the beauty of living in Southern California. Maximizing the lot was key to unlocking the potential of this property so the decision was made to excavate the entire property to allow natural light and ventilation to circulate through the lower level of the home.
A courtyard with a green wall and olive tree act as the lung for the building as the coastal breeze brings fresh air in and circulates out the old through the courtyard.
The concept for the home was to be living on a deck, so the large expanse of glass doors fold away to allow a seamless connection between the indoor and outdoors and feeling of being out on the deck is felt on the interior. A huge cantilevered beam in the roof allows for corner to completely disappear as the home looks to a beautiful ocean view and Dana Point harbor in the distance. All of the spaces throughout the home have a connection to the outdoors and this creates a light, bright and healthy environment.
Passive design principles were employed to ensure the building is as energy efficient as possible. Solar panels keep the building off the grid and and deep overhangs help in reducing the solar heat gains of the building. Ultimately this home has become a place that the families can all enjoy together as the grand kids create those memories of spending time at the beach.
Images and Video by Aandid Media.

Esempio di un campo sportivo coperto country con pareti marroni, parquet chiaro, pavimento beige, travi a vista, soffitto a volta e soffitto in legno

Wald, Ruhe, Gemütlichkeit. Lassen Sie uns in dieser Umkleide die Natur wahrnehmen und zur Ruhe kommen. Der raumhohe Glasdruck schafft Atmosphäre und gibt dem Vorraum zur Dusche ein Thema.

Workout room indoors and outdoors
Raad Ghantous Interiors in juncture with http://ZenArchitect.com

Residential Bowling Alley.
Source: Magelby Construction.
Ispirazione per una grande palestra in casa moderna con pareti beige, pavimento in legno massello medio, pavimento marrone e soffitto in legno
Ispirazione per una grande palestra in casa moderna con pareti beige, pavimento in legno massello medio, pavimento marrone e soffitto in legno
5 Foto di palestre in casa nere con soffitto in legno
1