11.361 Foto di ingressi e corridoi moderni di medie dimensioni
Filtra anche per:
Budget
Ordina per:Popolari oggi
1 - 20 di 11.361 foto
1 di 3

John Granen
Immagine di una porta d'ingresso moderna di medie dimensioni con una porta singola e una porta in legno bruno
Immagine di una porta d'ingresso moderna di medie dimensioni con una porta singola e una porta in legno bruno
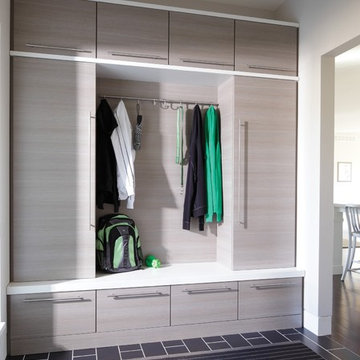
Drop zone - The Organized Home
Idee per un ingresso con anticamera minimalista di medie dimensioni
Idee per un ingresso con anticamera minimalista di medie dimensioni

Bulletin Board in hall and bench for putting on shoes
Esempio di un ingresso o corridoio moderno di medie dimensioni con pareti grigie, parquet chiaro e pavimento beige
Esempio di un ingresso o corridoio moderno di medie dimensioni con pareti grigie, parquet chiaro e pavimento beige

The kitchen sink is uniquely positioned to overlook the home’s former atrium and is bathed in natural light from a modern cupola above. The original floorplan featured an enclosed glass atrium that was filled with plants where the current stairwell is located. The former atrium featured a large tree growing through it and reaching to the sky above. At some point in the home’s history, the atrium was opened up and the glass and tree were removed to make way for the stairs to the floor below. The basement floor below is adjacent to the cave under the home. You can climb into the cave through a door in the home’s mechanical room. I can safely say that I have never designed another home that had an atrium and a cave. Did I mention that this home is very special?
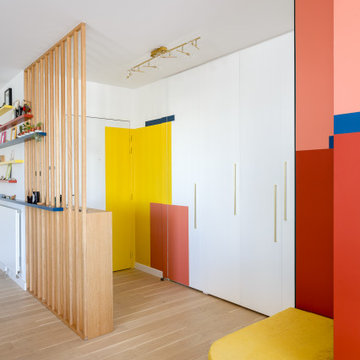
Jeux de couleurs pour une entrée vitaminée !
Séparation entrée / séjour par un claustra sur mesure en bois avec rangement chaussures côté entrée.
Ispirazione per un ingresso moderno di medie dimensioni con una porta singola
Ispirazione per un ingresso moderno di medie dimensioni con una porta singola
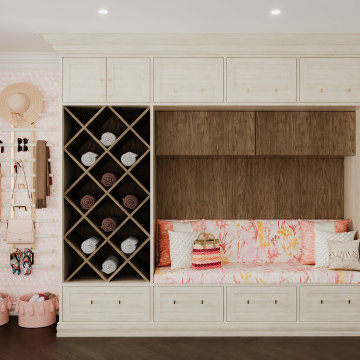
Mudrooms are practical entryway spaces that serve as a buffer between the outdoors and the main living areas of a home. Typically located near the front or back door, mudrooms are designed to keep the mess of the outside world at bay.
These spaces often feature built-in storage for coats, shoes, and accessories, helping to maintain a tidy and organized home. Durable flooring materials, such as tile or easy-to-clean surfaces, are common in mudrooms to withstand dirt and moisture.
Additionally, mudrooms may include benches or cubbies for convenient seating and storage of bags or backpacks. With hooks for hanging outerwear and perhaps a small sink for quick cleanups, mudrooms efficiently balance functionality with the demands of an active household, providing an essential transitional space in the home.
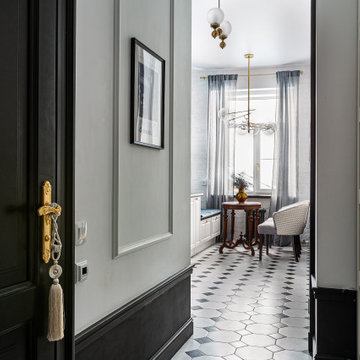
Квартира с парижским шармом в центре Санкт-Петербурга. Автор проекта: Ксения Горская.
Immagine di un ingresso o corridoio minimalista di medie dimensioni con pareti bianche, pavimento con piastrelle in ceramica e pavimento bianco
Immagine di un ingresso o corridoio minimalista di medie dimensioni con pareti bianche, pavimento con piastrelle in ceramica e pavimento bianco

The original mid-century door was preserved and refinished in a natural tone to coordinate with the new natural flooring finish. All stain finishes were applied with water-based no VOC pet friendly products. Original railings were refinished and kept to maintain the authenticity of the Deck House style. The light fixture offers an immediate sculptural wow factor upon entering the home.

Immagine di un ingresso moderno di medie dimensioni con pareti bianche, pavimento marrone, una porta singola e una porta in vetro
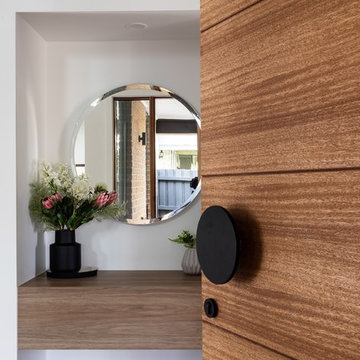
Ispirazione per un ingresso minimalista di medie dimensioni con pareti bianche, pavimento in laminato, una porta singola, una porta in legno bruno e pavimento marrone

Josh Partee
Immagine di una porta d'ingresso moderna di medie dimensioni con pareti bianche, parquet chiaro, una porta singola e una porta in legno bruno
Immagine di una porta d'ingresso moderna di medie dimensioni con pareti bianche, parquet chiaro, una porta singola e una porta in legno bruno
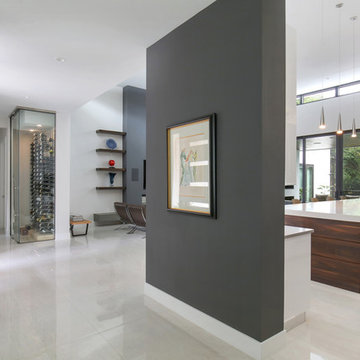
Photographer: Ryan Gamma
Foto di un ingresso moderno di medie dimensioni con pareti bianche, pavimento in gres porcellanato, una porta singola, una porta in legno scuro e pavimento bianco
Foto di un ingresso moderno di medie dimensioni con pareti bianche, pavimento in gres porcellanato, una porta singola, una porta in legno scuro e pavimento bianco

Winner of the 2018 Tour of Homes Best Remodel, this whole house re-design of a 1963 Bennet & Johnson mid-century raised ranch home is a beautiful example of the magic we can weave through the application of more sustainable modern design principles to existing spaces.
We worked closely with our client on extensive updates to create a modernized MCM gem.

Photographer: Mitchell Fong
Foto di una porta d'ingresso minimalista di medie dimensioni con pareti grigie, pavimento in ardesia, una porta singola, una porta gialla e pavimento grigio
Foto di una porta d'ingresso minimalista di medie dimensioni con pareti grigie, pavimento in ardesia, una porta singola, una porta gialla e pavimento grigio

Idee per un ingresso minimalista di medie dimensioni con pareti bianche, pavimento in cemento, una porta singola, una porta nera e pavimento grigio

Description: Interior Design by Neal Stewart Designs ( http://nealstewartdesigns.com/). Architecture by Stocker Hoesterey Montenegro Architects ( http://www.shmarchitects.com/david-stocker-1/). Built by Coats Homes (www.coatshomes.com). Photography by Costa Christ Media ( https://www.costachrist.com/).
Others who worked on this project: Stocker Hoesterey Montenegro

Immagine di un ingresso o corridoio minimalista di medie dimensioni con pareti bianche, parquet chiaro e pavimento beige

Kaptur Court Palm Springs' entry is distinguished by seamless glass that disappears through a rock faced wall that traverses from the exterior into the interior of the home.
Open concept Dining Area
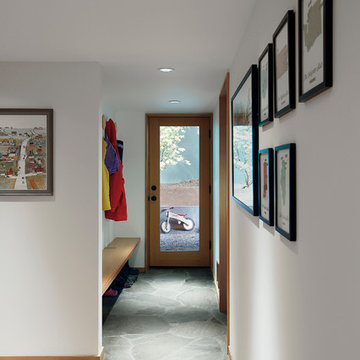
Mark Woods
Ispirazione per un ingresso con anticamera minimalista di medie dimensioni con pareti bianche, parquet chiaro, una porta singola e una porta in vetro
Ispirazione per un ingresso con anticamera minimalista di medie dimensioni con pareti bianche, parquet chiaro, una porta singola e una porta in vetro
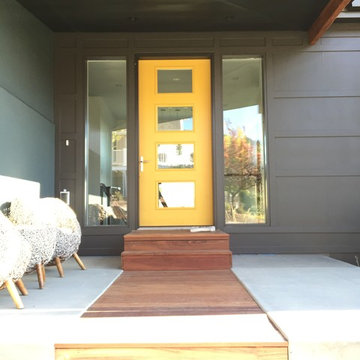
Idee per una porta d'ingresso moderna di medie dimensioni con pareti verdi, pavimento in cemento, una porta singola e una porta gialla
11.361 Foto di ingressi e corridoi moderni di medie dimensioni
1