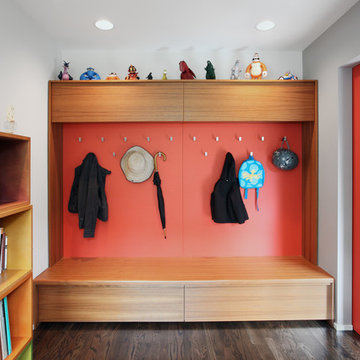11.382 Foto di ingressi e corridoi moderni di medie dimensioni
Filtra anche per:
Budget
Ordina per:Popolari oggi
41 - 60 di 11.382 foto
1 di 3
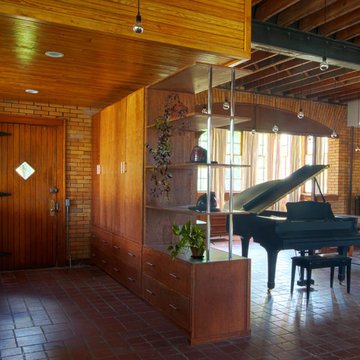
Ispirazione per un ingresso minimalista di medie dimensioni con pareti marroni, pavimento con piastrelle in ceramica, una porta singola e una porta in legno bruno

© Andrew Pogue
Foto di una porta d'ingresso minimalista di medie dimensioni con pareti beige, pavimento in travertino, una porta singola, una porta nera e pavimento beige
Foto di una porta d'ingresso minimalista di medie dimensioni con pareti beige, pavimento in travertino, una porta singola, una porta nera e pavimento beige
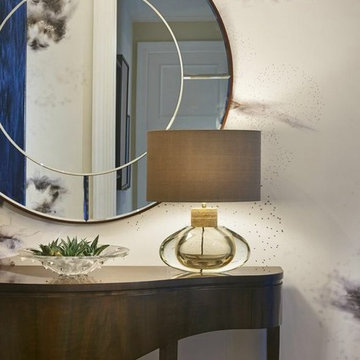
Nathan Cox Photography
Esempio di un ingresso minimalista di medie dimensioni con parquet scuro, una porta singola e una porta in legno scuro
Esempio di un ingresso minimalista di medie dimensioni con parquet scuro, una porta singola e una porta in legno scuro

The front entry includes a built-in bench and storage for the family's shoes. Photographer: Tyler Chartier
Ispirazione per un ingresso minimalista di medie dimensioni con una porta singola, una porta in legno scuro, pareti bianche e parquet scuro
Ispirazione per un ingresso minimalista di medie dimensioni con una porta singola, una porta in legno scuro, pareti bianche e parquet scuro
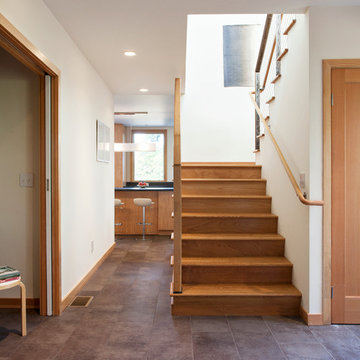
The stairway leading to the second floor is filled with light from above.
www.marikoreed.com
Ispirazione per un ingresso o corridoio moderno di medie dimensioni con pareti bianche e pavimento con piastrelle in ceramica
Ispirazione per un ingresso o corridoio moderno di medie dimensioni con pareti bianche e pavimento con piastrelle in ceramica

Photograph by Art Gray
Foto di un ingresso minimalista di medie dimensioni con pavimento in cemento, una porta rossa, pavimento grigio, pareti bianche e una porta singola
Foto di un ingresso minimalista di medie dimensioni con pavimento in cemento, una porta rossa, pavimento grigio, pareti bianche e una porta singola

The Lake Forest Park Renovation is a top-to-bottom renovation of a 50's Northwest Contemporary house located 25 miles north of Seattle.
Photo: Benjamin Benschneider
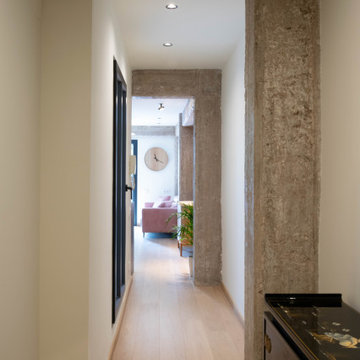
Los elementos estructurales marcan y enmarcan os espacios.
Esempio di un ingresso o corridoio minimalista di medie dimensioni con pareti bianche, parquet chiaro e pavimento beige
Esempio di un ingresso o corridoio minimalista di medie dimensioni con pareti bianche, parquet chiaro e pavimento beige
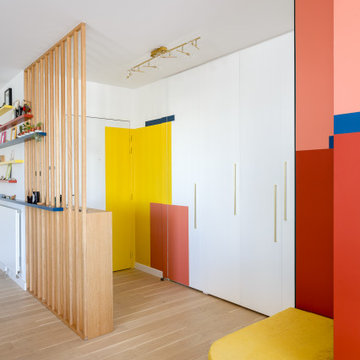
Jeux de couleurs pour une entrée vitaminée !
Séparation entrée / séjour par un claustra sur mesure en bois avec rangement chaussures côté entrée.
Ispirazione per un ingresso moderno di medie dimensioni con una porta singola
Ispirazione per un ingresso moderno di medie dimensioni con una porta singola

This beautiful 2-story entry has a honed marble floor and custom wainscoting on walls and ceiling
Esempio di un ingresso moderno di medie dimensioni con pareti bianche, pavimento in marmo, pavimento grigio, soffitto in legno e boiserie
Esempio di un ingresso moderno di medie dimensioni con pareti bianche, pavimento in marmo, pavimento grigio, soffitto in legno e boiserie

Esempio di un ingresso o corridoio minimalista di medie dimensioni con pareti bianche, pavimento in ardesia, pavimento grigio, soffitto a volta e pareti in legno

Renovations made this house bright, open, and modern. In addition to installing white oak flooring, we opened up and brightened the living space by removing a wall between the kitchen and family room and added large windows to the kitchen. In the family room, we custom made the built-ins with a clean design and ample storage. In the family room, we custom-made the built-ins. We also custom made the laundry room cubbies, using shiplap that we painted light blue.
Rudloff Custom Builders has won Best of Houzz for Customer Service in 2014, 2015 2016, 2017 and 2019. We also were voted Best of Design in 2016, 2017, 2018, 2019 which only 2% of professionals receive. Rudloff Custom Builders has been featured on Houzz in their Kitchen of the Week, What to Know About Using Reclaimed Wood in the Kitchen as well as included in their Bathroom WorkBook article. We are a full service, certified remodeling company that covers all of the Philadelphia suburban area. This business, like most others, developed from a friendship of young entrepreneurs who wanted to make a difference in their clients’ lives, one household at a time. This relationship between partners is much more than a friendship. Edward and Stephen Rudloff are brothers who have renovated and built custom homes together paying close attention to detail. They are carpenters by trade and understand concept and execution. Rudloff Custom Builders will provide services for you with the highest level of professionalism, quality, detail, punctuality and craftsmanship, every step of the way along our journey together.
Specializing in residential construction allows us to connect with our clients early in the design phase to ensure that every detail is captured as you imagined. One stop shopping is essentially what you will receive with Rudloff Custom Builders from design of your project to the construction of your dreams, executed by on-site project managers and skilled craftsmen. Our concept: envision our client’s ideas and make them a reality. Our mission: CREATING LIFETIME RELATIONSHIPS BUILT ON TRUST AND INTEGRITY.
Photo Credit: Linda McManus Images

This project was a complete gut remodel of the owner's childhood home. They demolished it and rebuilt it as a brand-new two-story home to house both her retired parents in an attached ADU in-law unit, as well as her own family of six. Though there is a fire door separating the ADU from the main house, it is often left open to create a truly multi-generational home. For the design of the home, the owner's one request was to create something timeless, and we aimed to honor that.

An original Sandy Cohen design mid-century house in Laurelhurst neighborhood in Seattle. The house was originally built for illustrator Irwin Caplan, known for the "Famous Last Words" comic strip in the Saturday Evening Post. The residence was recently bought from Caplan’s estate by new owners, who found that it ultimately needed both cosmetic and functional upgrades. A renovation led by SHED lightly reorganized the interior so that the home’s midcentury character can shine.
LEICHT cabinet in frosty white c-channel in alum color. Wrap in custom VG Fir panel.
DWELL Magazine article
DeZeen article
Design by SHED Architecture & Design
Photography by: Rafael Soldi
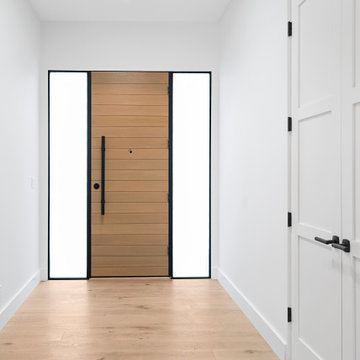
Foto di una porta d'ingresso minimalista di medie dimensioni con pareti bianche, parquet chiaro, una porta singola, una porta in legno chiaro e pavimento marrone
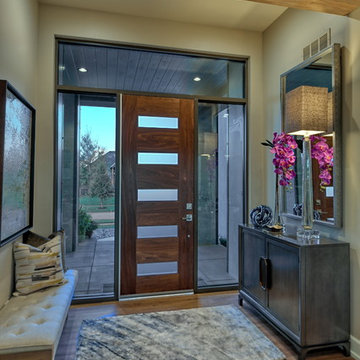
This warm entry to the home features a walnut and metal front door, tiled columns and modern sconce lighting.
Immagine di una porta d'ingresso minimalista di medie dimensioni con pareti beige, pavimento in vinile, una porta singola, una porta in legno scuro e pavimento beige
Immagine di una porta d'ingresso minimalista di medie dimensioni con pareti beige, pavimento in vinile, una porta singola, una porta in legno scuro e pavimento beige
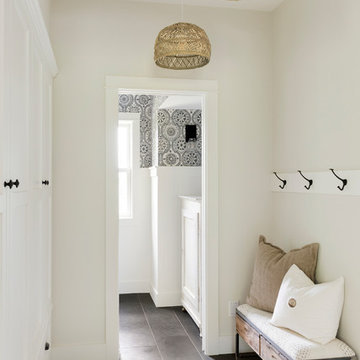
Entryway of Modern French Country home renovation with view of home office.
Foto di un ingresso con anticamera moderno di medie dimensioni con pareti beige e pavimento marrone
Foto di un ingresso con anticamera moderno di medie dimensioni con pareti beige e pavimento marrone
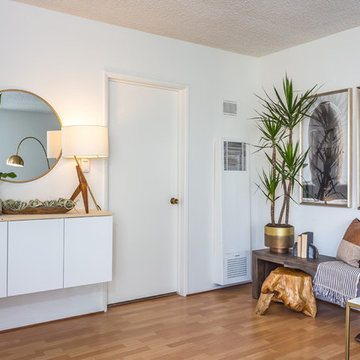
www.danieldahlerphotography.com
Ispirazione per un ingresso o corridoio moderno di medie dimensioni con pareti bianche, parquet chiaro e pavimento beige
Ispirazione per un ingresso o corridoio moderno di medie dimensioni con pareti bianche, parquet chiaro e pavimento beige
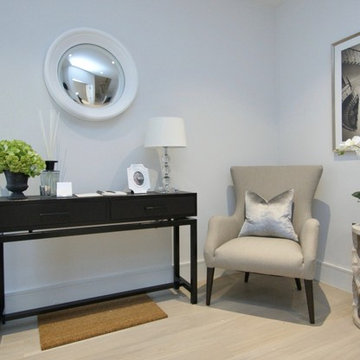
Immagine di un ingresso o corridoio minimalista di medie dimensioni con pareti grigie, pavimento in legno massello medio e pavimento beige
11.382 Foto di ingressi e corridoi moderni di medie dimensioni
3
