1.502 Foto di ingressi e corridoi con pavimento in legno massello medio e pavimento beige
Filtra anche per:
Budget
Ordina per:Popolari oggi
1 - 20 di 1.502 foto
1 di 3

Built by Highland Custom Homes
Ispirazione per un corridoio tradizionale di medie dimensioni con pavimento in legno massello medio, pareti beige, una porta singola, una porta blu e pavimento beige
Ispirazione per un corridoio tradizionale di medie dimensioni con pavimento in legno massello medio, pareti beige, una porta singola, una porta blu e pavimento beige

Marcell Puzsar, Bright Room Photography
Immagine di una porta d'ingresso country di medie dimensioni con una porta singola, una porta in legno scuro, pavimento beige e pavimento in legno massello medio
Immagine di una porta d'ingresso country di medie dimensioni con una porta singola, una porta in legno scuro, pavimento beige e pavimento in legno massello medio

The front entry is opened up and unique storage cabinetry is added to handle clothing, shoes and pantry storage for the kitchen. Design and construction by Meadowlark Design + Build in Ann Arbor, Michigan. Professional photography by Sean Carter.

Entry hallway to mid-century-modern renovation with wood ceilings, wood baseboards and trim, hardwood floors, built-in bookcase, floor to ceiling window and sliding screen doors in Berkeley hills, California

Ispirazione per un ingresso o corridoio design con pareti bianche, pavimento in legno massello medio e pavimento beige

Our Austin studio decided to go bold with this project by ensuring that each space had a unique identity in the Mid-Century Modern style bathroom, butler's pantry, and mudroom. We covered the bathroom walls and flooring with stylish beige and yellow tile that was cleverly installed to look like two different patterns. The mint cabinet and pink vanity reflect the mid-century color palette. The stylish knobs and fittings add an extra splash of fun to the bathroom.
The butler's pantry is located right behind the kitchen and serves multiple functions like storage, a study area, and a bar. We went with a moody blue color for the cabinets and included a raw wood open shelf to give depth and warmth to the space. We went with some gorgeous artistic tiles that create a bold, intriguing look in the space.
In the mudroom, we used siding materials to create a shiplap effect to create warmth and texture – a homage to the classic Mid-Century Modern design. We used the same blue from the butler's pantry to create a cohesive effect. The large mint cabinets add a lighter touch to the space.
---
Project designed by the Atomic Ranch featured modern designers at Breathe Design Studio. From their Austin design studio, they serve an eclectic and accomplished nationwide clientele including in Palm Springs, LA, and the San Francisco Bay Area.
For more about Breathe Design Studio, see here: https://www.breathedesignstudio.com/
To learn more about this project, see here: https://www.breathedesignstudio.com/atomic-ranch

This mud room has a bold twist with black painted drawers, paneling, and cabinets over head. The wood tones and white walls help lighten up the space and create balance.
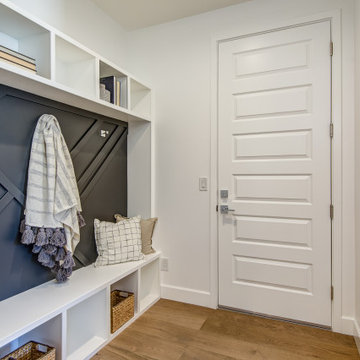
Foto di un ingresso con anticamera chic di medie dimensioni con pareti bianche, pavimento in legno massello medio, una porta singola, una porta bianca e pavimento beige

Idee per un ingresso design di medie dimensioni con pareti bianche, pavimento in legno massello medio, una porta singola, una porta bianca e pavimento beige
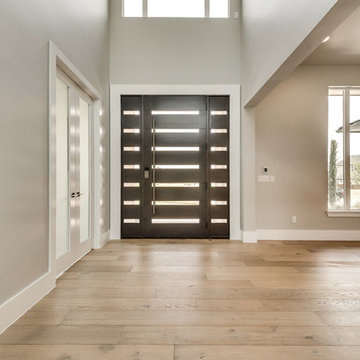
Ispirazione per una porta d'ingresso tradizionale di medie dimensioni con pareti grigie, pavimento in legno massello medio, una porta singola, una porta in legno bruno e pavimento beige
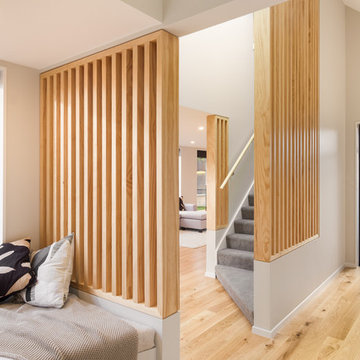
View from the Entry of the Reading nook and through to the timber screens that frame the staircase
Immagine di un piccolo ingresso costiero con pareti bianche, pavimento in legno massello medio, una porta singola e pavimento beige
Immagine di un piccolo ingresso costiero con pareti bianche, pavimento in legno massello medio, una porta singola e pavimento beige
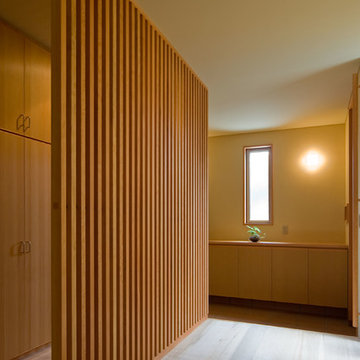
Esempio di un corridoio etnico con pareti beige, pavimento in legno massello medio e pavimento beige
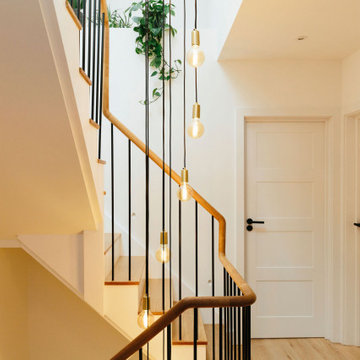
Tracy, one of our fabulous customers who last year undertook what can only be described as, a colossal home renovation!
With the help of her My Bespoke Room designer Milena, Tracy transformed her 1930's doer-upper into a truly jaw-dropping, modern family home. But don't take our word for it, see for yourself...
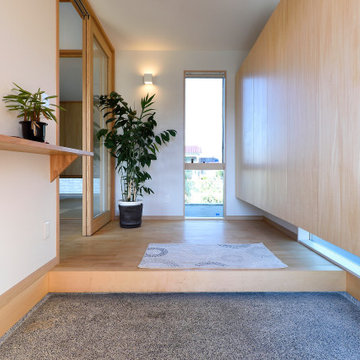
Esempio di un corridoio etnico con pareti bianche, pavimento in legno massello medio, una porta singola, una porta in legno bruno, pavimento beige, soffitto in carta da parati e carta da parati
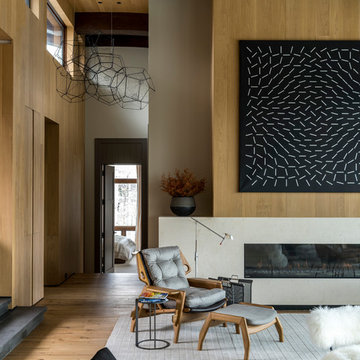
Changes in wall finish materials mark transitions between spaces throughout the house.
Esempio di un grande ingresso o corridoio contemporaneo con pavimento in legno massello medio, pareti beige e pavimento beige
Esempio di un grande ingresso o corridoio contemporaneo con pavimento in legno massello medio, pareti beige e pavimento beige
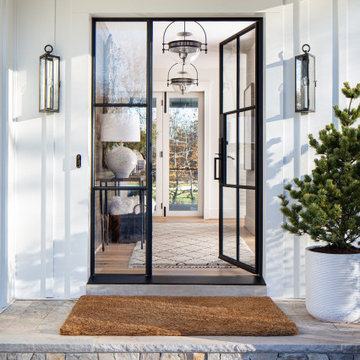
Entrance and Covered Porch
Immagine di una porta d'ingresso country di medie dimensioni con pareti bianche, pavimento in legno massello medio, una porta singola, una porta in vetro e pavimento beige
Immagine di una porta d'ingresso country di medie dimensioni con pareti bianche, pavimento in legno massello medio, una porta singola, una porta in vetro e pavimento beige

This interior view of the entry room highlights the double-height feature of this residence, complete with a grand staircase, white wainscoting and light wooden floors. An elegant four panel white front door, a simple light fixture and large, traditional windows add to the coastal Cape Cod inspired design.
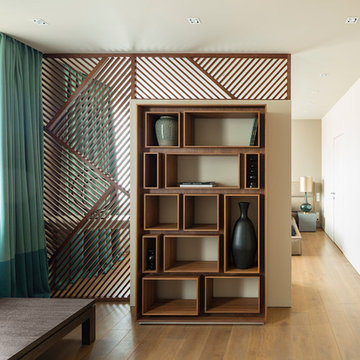
Архитектор Александра Леонтьева
Текстильный дизайн DecorHome
Ispirazione per un ingresso o corridoio contemporaneo con pareti bianche, pavimento in legno massello medio e pavimento beige
Ispirazione per un ingresso o corridoio contemporaneo con pareti bianche, pavimento in legno massello medio e pavimento beige
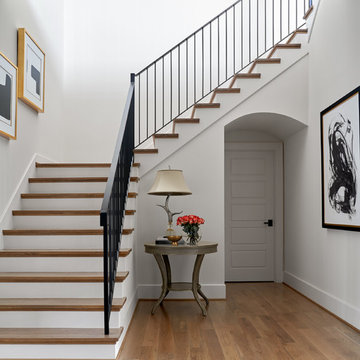
Entryway with 5" white oak flooring and black stair railing. Hardwood flooring and door hardware provided and installed by Natural Selections.
Ispirazione per un ingresso tradizionale di medie dimensioni con pareti bianche, pavimento in legno massello medio e pavimento beige
Ispirazione per un ingresso tradizionale di medie dimensioni con pareti bianche, pavimento in legno massello medio e pavimento beige
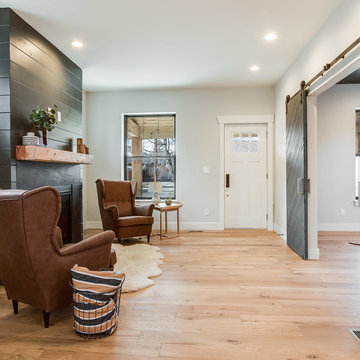
Foto di un ingresso country di medie dimensioni con pareti grigie, pavimento in legno massello medio, una porta singola, una porta bianca e pavimento beige
1.502 Foto di ingressi e corridoi con pavimento in legno massello medio e pavimento beige
1