1.502 Foto di ingressi e corridoi con pavimento in legno massello medio e pavimento beige
Filtra anche per:
Budget
Ordina per:Popolari oggi
141 - 160 di 1.502 foto
1 di 3
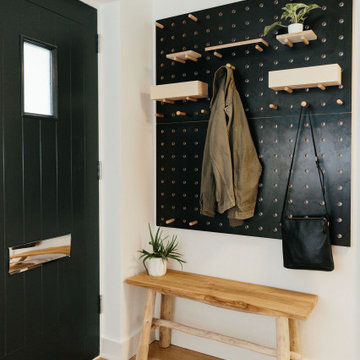
Tracy, one of our fabulous customers who last year undertook what can only be described as, a colossal home renovation!
With the help of her My Bespoke Room designer Milena, Tracy transformed her 1930's doer-upper into a truly jaw-dropping, modern family home. But don't take our word for it, see for yourself...
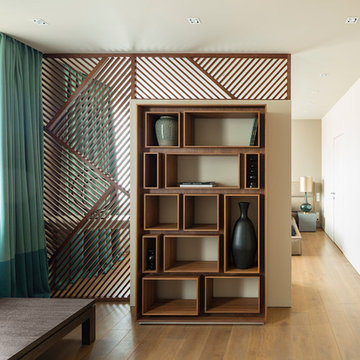
Архитектор Александра Леонтьева
Текстильный дизайн DecorHome
Ispirazione per un ingresso o corridoio contemporaneo con pareti bianche, pavimento in legno massello medio e pavimento beige
Ispirazione per un ingresso o corridoio contemporaneo con pareti bianche, pavimento in legno massello medio e pavimento beige

A view from the double-height entry, showing an interior perspective of the front façade. Appearing on the left the image shows a glimpse of the living room and on the right, the stairs leading down to the entertainment.
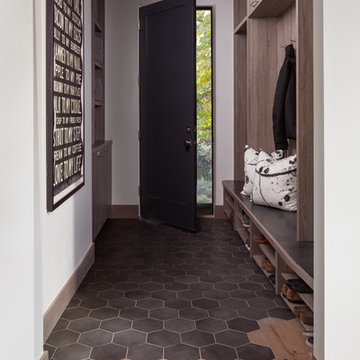
The hexagon tile in this mud room mimics the design of the custom rug in the foyer.
Photo by Emily Minton Redfield
Ispirazione per un ingresso o corridoio bohémian di medie dimensioni con pareti bianche, pavimento in legno massello medio e pavimento beige
Ispirazione per un ingresso o corridoio bohémian di medie dimensioni con pareti bianche, pavimento in legno massello medio e pavimento beige
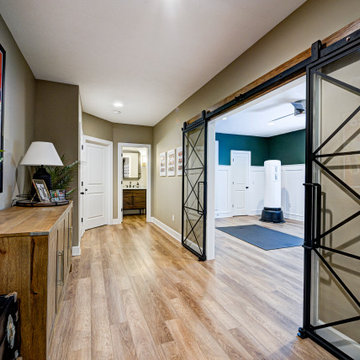
Our Carmel design-build studio was tasked with organizing our client’s basement and main floor to improve functionality and create spaces for entertaining.
In the basement, the goal was to include a simple dry bar, theater area, mingling or lounge area, playroom, and gym space with the vibe of a swanky lounge with a moody color scheme. In the large theater area, a U-shaped sectional with a sofa table and bar stools with a deep blue, gold, white, and wood theme create a sophisticated appeal. The addition of a perpendicular wall for the new bar created a nook for a long banquette. With a couple of elegant cocktail tables and chairs, it demarcates the lounge area. Sliding metal doors, chunky picture ledges, architectural accent walls, and artsy wall sconces add a pop of fun.
On the main floor, a unique feature fireplace creates architectural interest. The traditional painted surround was removed, and dark large format tile was added to the entire chase, as well as rustic iron brackets and wood mantel. The moldings behind the TV console create a dramatic dimensional feature, and a built-in bench along the back window adds extra seating and offers storage space to tuck away the toys. In the office, a beautiful feature wall was installed to balance the built-ins on the other side. The powder room also received a fun facelift, giving it character and glitz.
---
Project completed by Wendy Langston's Everything Home interior design firm, which serves Carmel, Zionsville, Fishers, Westfield, Noblesville, and Indianapolis.
For more about Everything Home, see here: https://everythinghomedesigns.com/
To learn more about this project, see here:
https://everythinghomedesigns.com/portfolio/carmel-indiana-posh-home-remodel
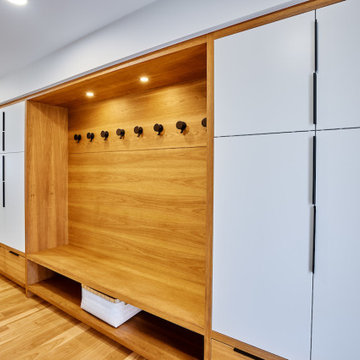
The front entry is opened up and unique storage cabinetry is added to handle clothing, shoes and pantry storage for the kitchen. Design and construction by Meadowlark Design + Build in Ann Arbor, Michigan. Professional photography by Sean Carter.
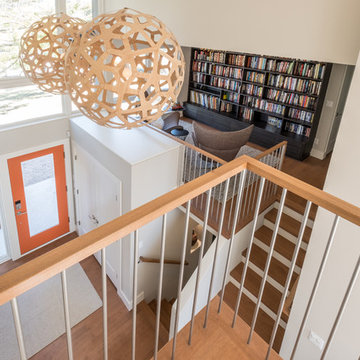
Idee per un piccolo ingresso contemporaneo con pareti beige, pavimento in legno massello medio, una porta singola, una porta arancione e pavimento beige
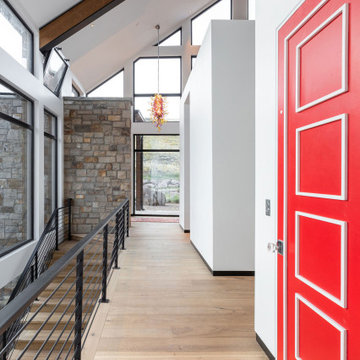
Spacious staircase and hall leading to the bedrooms.
ULFBUILT is a custom homebuilder in Vail. They specialize in new home construction and full house renovations.
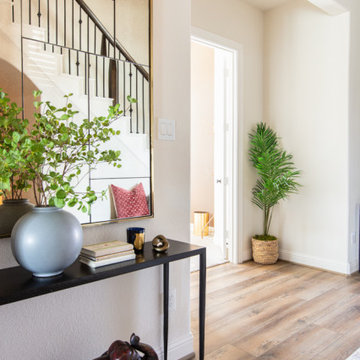
Here is another view of the long expansive runway. This is one of 3 runners, and one of 3 console tables that occupy this large space. This angle gives you a little sneak peek into her home office. From this angle you also catch a glimpse of the raspberry throw pillow and the staircase leading to the home gym in the oversized mirror above the console table.
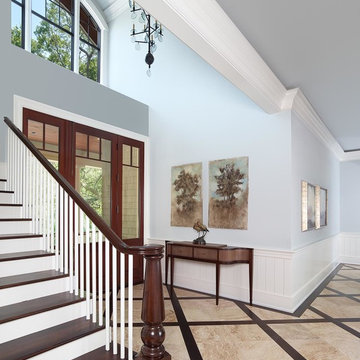
Holger Obenaus Photography
Foto di un grande ingresso chic con pareti grigie, pavimento in legno massello medio, una porta singola, una porta in legno scuro e pavimento beige
Foto di un grande ingresso chic con pareti grigie, pavimento in legno massello medio, una porta singola, una porta in legno scuro e pavimento beige
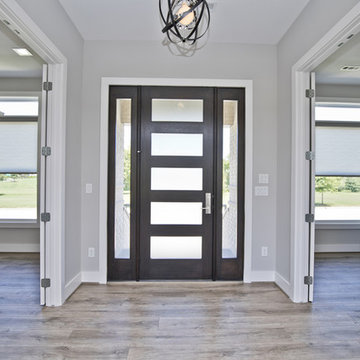
Esempio di una porta d'ingresso minimal di medie dimensioni con pareti grigie, pavimento in legno massello medio, una porta singola, una porta nera e pavimento beige
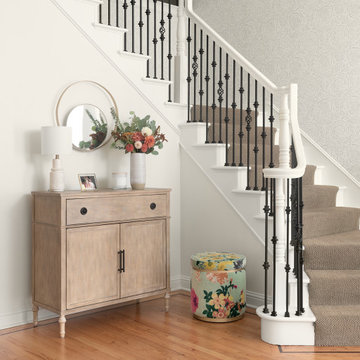
Bohemian chic entryway
Foto di un ingresso di medie dimensioni con pareti bianche, pavimento in legno massello medio, una porta a due ante, una porta nera, pavimento beige, soffitto a volta e carta da parati
Foto di un ingresso di medie dimensioni con pareti bianche, pavimento in legno massello medio, una porta a due ante, una porta nera, pavimento beige, soffitto a volta e carta da parati
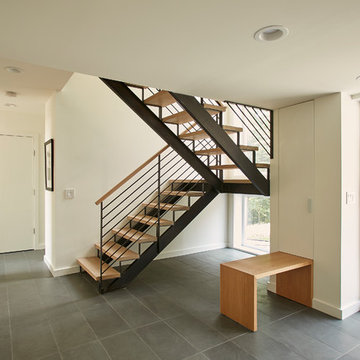
Photography by David Leach.
Remodel and 1,500 square foot addition to an historic 1950s mid-century modern house originally designed by iconic sculptor Tony Smith.
Construction completed in Fall of 2017.
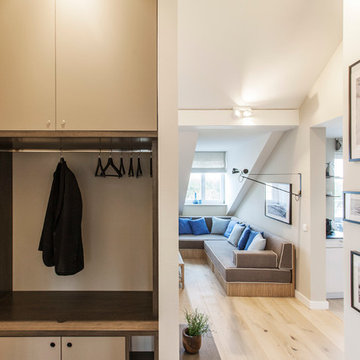
www.mizafo.de, Michael Zalewski
Ispirazione per un ingresso o corridoio design con pareti bianche, pavimento in legno massello medio e pavimento beige
Ispirazione per un ingresso o corridoio design con pareti bianche, pavimento in legno massello medio e pavimento beige
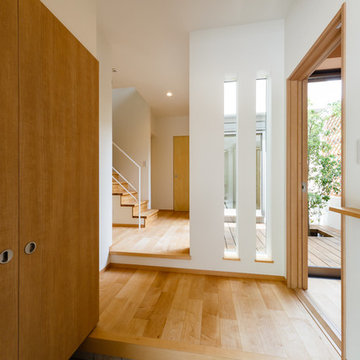
玄関ホール/中庭からの光を取込み、玄関ホールが明るくなるようにしました。
Immagine di un corridoio minimalista con pareti bianche, pavimento in legno massello medio, una porta singola, una porta in legno bruno e pavimento beige
Immagine di un corridoio minimalista con pareti bianche, pavimento in legno massello medio, una porta singola, una porta in legno bruno e pavimento beige
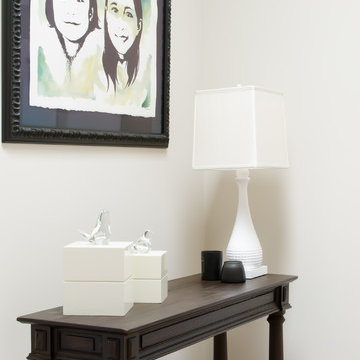
Upstairs hallway with commissioned portrait of kids.
Photo: Suzanna Scott Photography
Idee per un piccolo ingresso o corridoio chic con pareti beige, pavimento in legno massello medio e pavimento beige
Idee per un piccolo ingresso o corridoio chic con pareti beige, pavimento in legno massello medio e pavimento beige
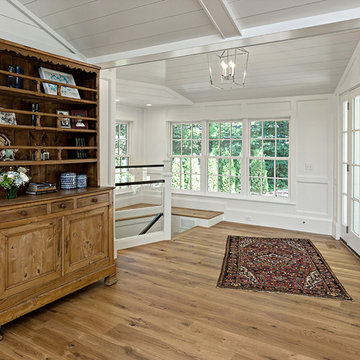
Photography: Ehlen Creative
Ispirazione per un ingresso tradizionale con pareti bianche, pavimento in legno massello medio e pavimento beige
Ispirazione per un ingresso tradizionale con pareti bianche, pavimento in legno massello medio e pavimento beige
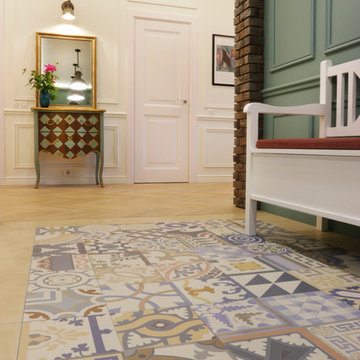
Холл смело сочетает в себе решение с активным зеленым цветом (который дополняет комод) и клинкерный кирпич, который вторгается в классическое решение холла.
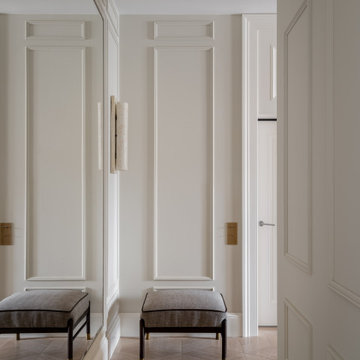
Ispirazione per un ingresso o corridoio tradizionale con pavimento in legno massello medio e pavimento beige
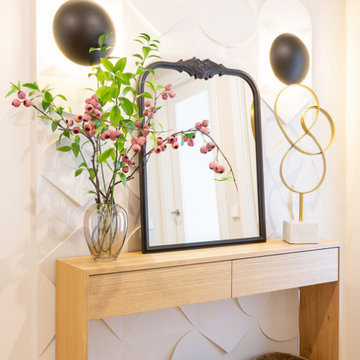
Idee per un piccolo corridoio minimalista con pareti bianche, pavimento in legno massello medio e pavimento beige
1.502 Foto di ingressi e corridoi con pavimento in legno massello medio e pavimento beige
8