1.502 Foto di ingressi e corridoi con pavimento in legno massello medio e pavimento beige
Filtra anche per:
Budget
Ordina per:Popolari oggi
121 - 140 di 1.502 foto
1 di 3
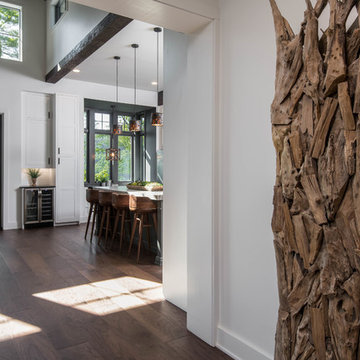
Esempio di un ingresso o corridoio rustico di medie dimensioni con pareti bianche, pavimento in legno massello medio e pavimento beige
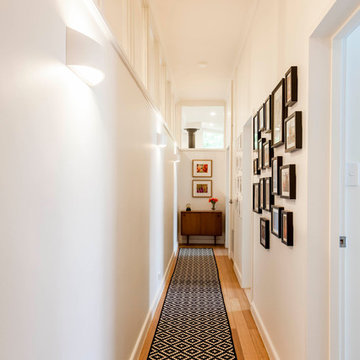
Our client sought fixtures in keeping with the midcentury style of the home. The pendant in the entry is a fantastic example, whilst in the hall to the children's bedrooms the feature piece is the midcentury cabinet.
Photographer: Matthew Forbes
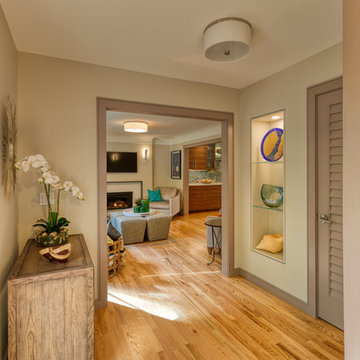
Our client decided to move back into her family home to take care of her aging father. A remodel and size-appropriate addition transformed this home to allow both generations to live safely and comfortably. This remodel and addition was designed and built by Meadowlark Design+Build in Ann Arbor, Michigan. Photo credits Sean Carter
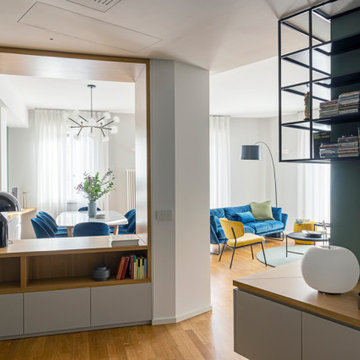
foto di Cristina Galline Bohman
Immagine di un ingresso design di medie dimensioni con pareti verdi, pavimento in legno massello medio, pavimento beige, soffitto a cassettoni e carta da parati
Immagine di un ingresso design di medie dimensioni con pareti verdi, pavimento in legno massello medio, pavimento beige, soffitto a cassettoni e carta da parati

The new owners of this 1974 Post and Beam home originally contacted us for help furnishing their main floor living spaces. But it wasn’t long before these delightfully open minded clients agreed to a much larger project, including a full kitchen renovation. They were looking to personalize their “forever home,” a place where they looked forward to spending time together entertaining friends and family.
In a bold move, we proposed teal cabinetry that tied in beautifully with their ocean and mountain views and suggested covering the original cedar plank ceilings with white shiplap to allow for improved lighting in the ceilings. We also added a full height panelled wall creating a proper front entrance and closing off part of the kitchen while still keeping the space open for entertaining. Finally, we curated a selection of custom designed wood and upholstered furniture for their open concept living spaces and moody home theatre room beyond.
* This project has been featured in Western Living Magazine.
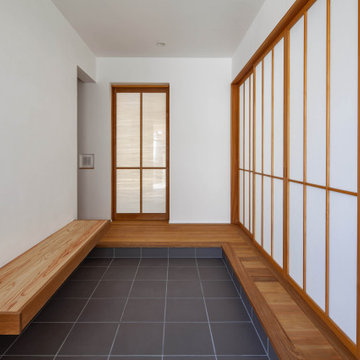
Foto di un piccolo corridoio etnico con pareti bianche, pavimento in legno massello medio, una porta scorrevole, una porta in legno bruno e pavimento beige
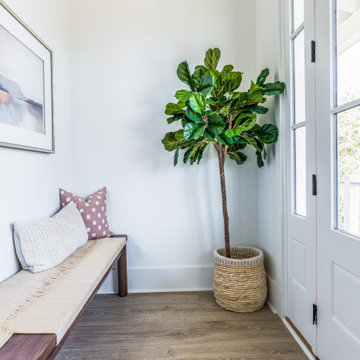
Foto di un corridoio tradizionale di medie dimensioni con pareti bianche, pavimento in legno massello medio, una porta singola, una porta bianca e pavimento beige
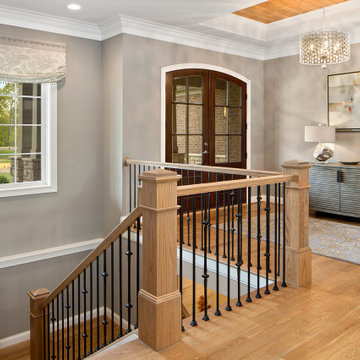
Foto di un grande ingresso chic con pareti grigie, pavimento in legno massello medio, una porta a due ante, una porta in legno bruno e pavimento beige

Between flights of stairs, this adorable modern farmhouse landing is styled with vintage and industrial accents, giant rustic console table, warm lighting, oversized wood mirror and a pop of greenery.
For more photos of this project visit our website: https://wendyobrienid.com.
Photography by Valve Interactive: https://valveinteractive.com/
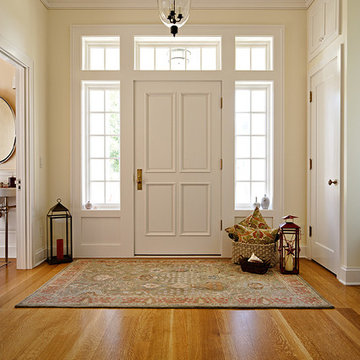
Seabrook Beach House - Entry Foyer.
Photography by D. Papazian.
Ispirazione per una porta d'ingresso stile marino di medie dimensioni con pareti bianche, pavimento in legno massello medio, una porta singola, una porta bianca e pavimento beige
Ispirazione per una porta d'ingresso stile marino di medie dimensioni con pareti bianche, pavimento in legno massello medio, una porta singola, una porta bianca e pavimento beige
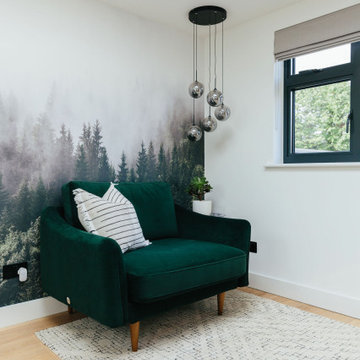
Tracy, one of our fabulous customers who last year undertook what can only be described as, a colossal home renovation!
With the help of her My Bespoke Room designer Milena, Tracy transformed her 1930's doer-upper into a truly jaw-dropping, modern family home. But don't take our word for it, see for yourself...

Ispirazione per un ingresso o corridoio design con pareti bianche, pavimento in legno massello medio e pavimento beige
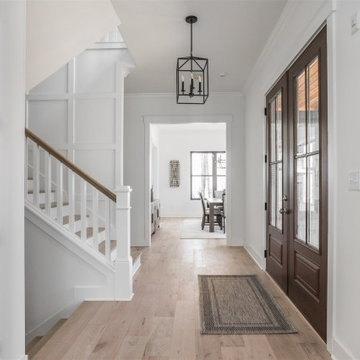
Immagine di un grande corridoio country con pareti bianche, pavimento in legno massello medio, una porta a due ante, una porta in legno bruno e pavimento beige
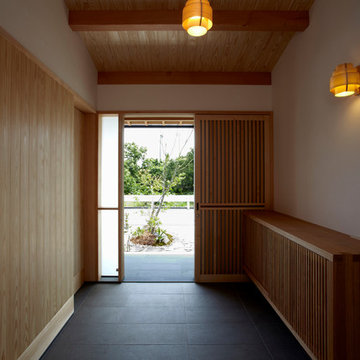
エントランスの紅葉が目隠しにも
Ispirazione per un corridoio etnico con pareti bianche, una porta scorrevole, pavimento in legno massello medio, una porta in legno chiaro e pavimento beige
Ispirazione per un corridoio etnico con pareti bianche, una porta scorrevole, pavimento in legno massello medio, una porta in legno chiaro e pavimento beige
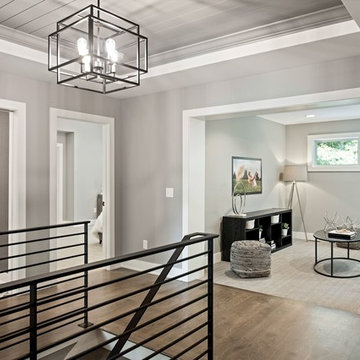
Upper hall opens up to loft area.
Ispirazione per un ingresso o corridoio chic di medie dimensioni con pareti grigie, pavimento in legno massello medio e pavimento beige
Ispirazione per un ingresso o corridoio chic di medie dimensioni con pareti grigie, pavimento in legno massello medio e pavimento beige
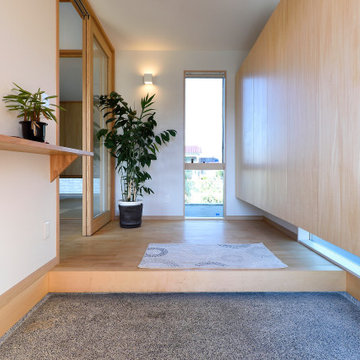
Esempio di un corridoio etnico con pareti bianche, pavimento in legno massello medio, una porta singola, una porta in legno bruno, pavimento beige, soffitto in carta da parati e carta da parati
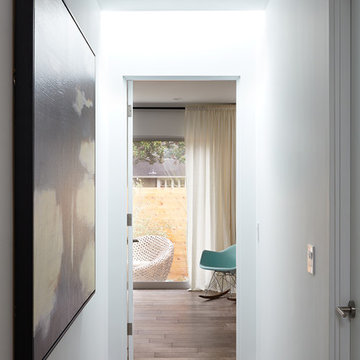
Mariko Reed
Idee per un ingresso o corridoio minimalista con pareti bianche, pavimento in legno massello medio e pavimento beige
Idee per un ingresso o corridoio minimalista con pareti bianche, pavimento in legno massello medio e pavimento beige
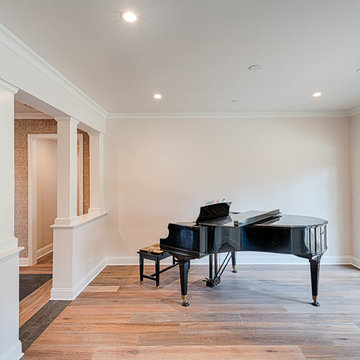
Mel Carll
Esempio di un ingresso tradizionale di medie dimensioni con pareti bianche, pavimento in legno massello medio, una porta singola, una porta bianca e pavimento beige
Esempio di un ingresso tradizionale di medie dimensioni con pareti bianche, pavimento in legno massello medio, una porta singola, una porta bianca e pavimento beige
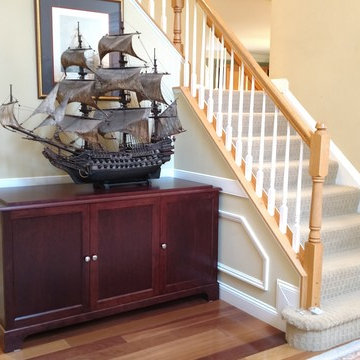
Idee per un ingresso chic di medie dimensioni con pareti beige, pavimento in legno massello medio e pavimento beige
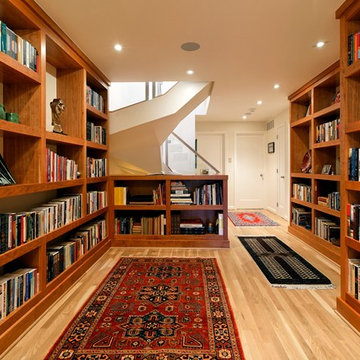
This Capitol Hill DC townhouse was only two stories. We added a third story on the front and a two level addition at the rear. Work also included remodeling the home's existing interior.
The home is located in a historic district, so special attention had to be given to maintaing the historic feel while updating the interior. The rear of the house makes use of large windows to connect the house with the backyard and make the rooms feel more open.
The homeowners wanted a generous library space to house their extensive book collection. These wood cabinets with an abundance of light fit within the open aesthetic of the rest of the house.
1.502 Foto di ingressi e corridoi con pavimento in legno massello medio e pavimento beige
7