1.502 Foto di ingressi e corridoi con pavimento in legno massello medio e pavimento beige
Filtra anche per:
Budget
Ordina per:Popolari oggi
161 - 180 di 1.502 foto
1 di 3
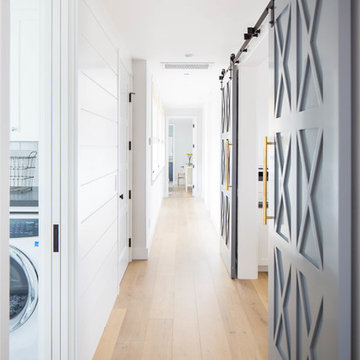
Build: Graystone Custom Builders, Interior Design: Blackband Design, Photography: Ryan Garvin
Ispirazione per un ingresso o corridoio country di medie dimensioni con pareti bianche, pavimento in legno massello medio e pavimento beige
Ispirazione per un ingresso o corridoio country di medie dimensioni con pareti bianche, pavimento in legno massello medio e pavimento beige
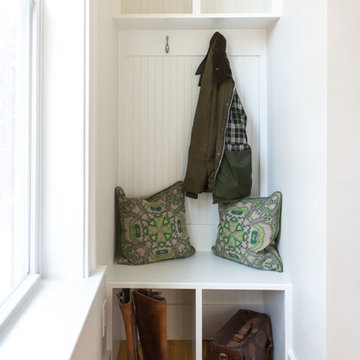
Minette Hand Photography
Foto di un piccolo ingresso o corridoio country con pareti bianche, pavimento in legno massello medio e pavimento beige
Foto di un piccolo ingresso o corridoio country con pareti bianche, pavimento in legno massello medio e pavimento beige
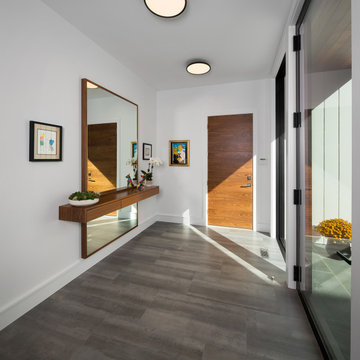
Brand new construction in Westport Connecticut. Transitional design. Classic design with a modern influences. Built with sustainable materials and top quality, energy efficient building supplies. HSL worked with renowned architect Peter Cadoux as general contractor on this new home construction project and met the customer's desire on time and on budget.
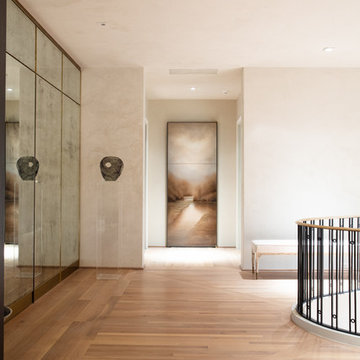
Why make it practical when you can make it thoughtfully? Antiqued mirror in brass framed wall panels covers a blind door that leads into a game room beyond. Another blind door is behind the art panel that leads to a linen closet beyond.
Walls: Plaster
Artist: Kurt Meer
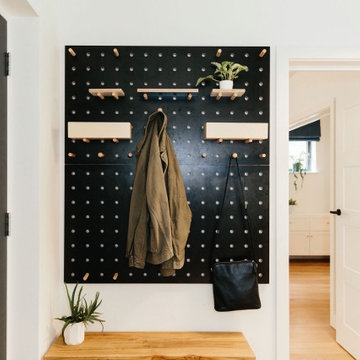
This client was tired of tripping over coats and shoes whenever she came home and so we came up with a storage solution for her hallway that her children would actually use!
This nifty peg board not only looks sleek, but is also flexible for the future, as the pegs can be moved around.
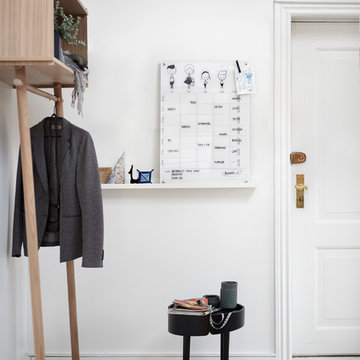
Ispirazione per un piccolo ingresso o corridoio scandinavo con pareti bianche, pavimento in legno massello medio e pavimento beige
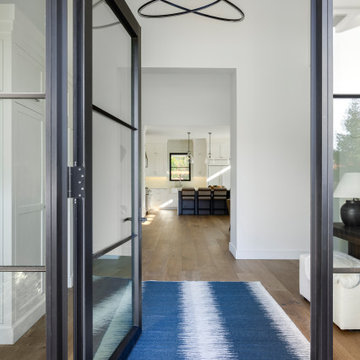
Modern Farmhouse foyer welcomes you with a contemporary LED chandelier, adding a fresh youthful vibe to the first impression of the house.
Immagine di un'ampia porta d'ingresso country con pareti bianche, una porta singola, una porta nera, pavimento in legno massello medio e pavimento beige
Immagine di un'ampia porta d'ingresso country con pareti bianche, una porta singola, una porta nera, pavimento in legno massello medio e pavimento beige
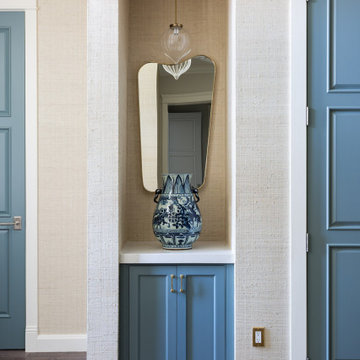
Foto di un grande ingresso boho chic con pareti beige, pavimento in legno massello medio, pavimento beige e carta da parati
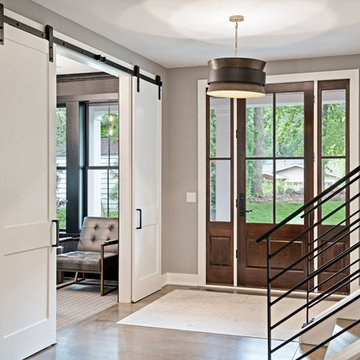
Spacious front entry with closet & front office with barn door feature
Idee per una porta d'ingresso classica di medie dimensioni con pareti grigie, pavimento in legno massello medio, una porta singola, una porta in legno bruno e pavimento beige
Idee per una porta d'ingresso classica di medie dimensioni con pareti grigie, pavimento in legno massello medio, una porta singola, una porta in legno bruno e pavimento beige
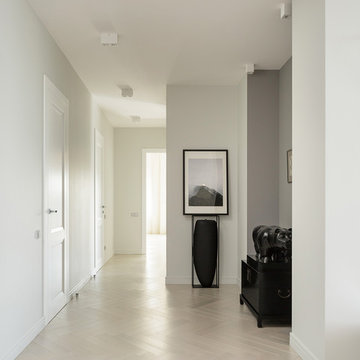
Просторный холл со скульптурой кота FERNANDO BOTERO
Антон Базалийский
Idee per un ingresso o corridoio minimal con pareti bianche, pavimento in legno massello medio e pavimento beige
Idee per un ingresso o corridoio minimal con pareti bianche, pavimento in legno massello medio e pavimento beige
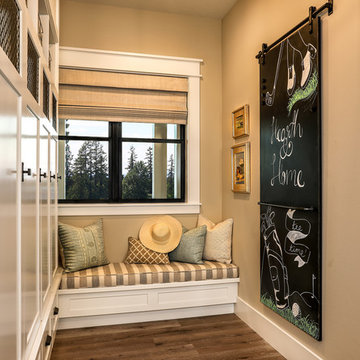
Off the main entry, enter the mud room to access four built-in lockers with a window seat, making getting in and out the door a breeze. A large oversized blackboard adds some farmhouse charm.
For more photos of this project visit our website: https://wendyobrienid.com.
Photography by Valve Interactive: https://valveinteractive.com/
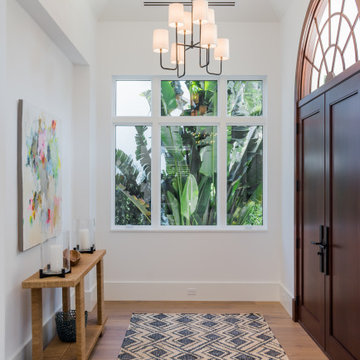
Foto di un grande corridoio stile marino con pareti bianche, pavimento in legno massello medio, una porta a due ante, una porta in legno bruno e pavimento beige
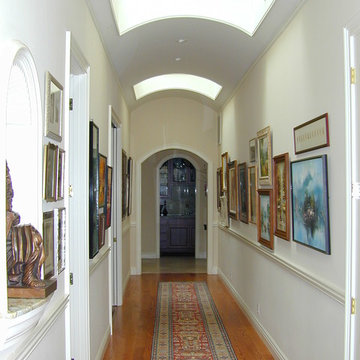
The Owners dubbed this "The Gallery" - originally the owners were considering removing the skylight to reduce some of the costs. We literally begged them to retain them, and worked with them to adjust costs. This space, this hallway, is now her favorite room in the house!
Image that for a moment - a hall way being the favorite room in the house. Amazing.
Dan Winklebleck, Aaron Winklebleck
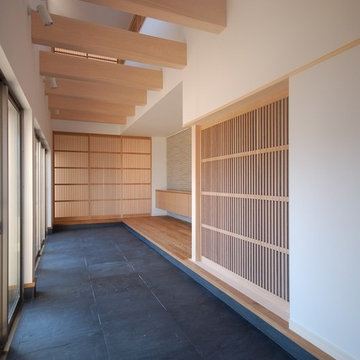
Idee per un grande corridoio etnico con pareti bianche, pavimento in legno massello medio, una porta singola, una porta in legno bruno e pavimento beige

The custom paneling work is on every floor and down every hallway.
Foto di un grande ingresso stile americano con pareti beige, pavimento in legno massello medio, una porta singola, una porta rossa, pavimento beige, soffitto in carta da parati e carta da parati
Foto di un grande ingresso stile americano con pareti beige, pavimento in legno massello medio, una porta singola, una porta rossa, pavimento beige, soffitto in carta da parati e carta da parati
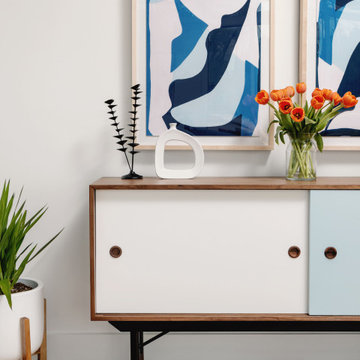
Our Austin studio decided to go bold with this project by ensuring that each space had a unique identity in the Mid-Century Modern style bathroom, butler's pantry, and mudroom. We covered the bathroom walls and flooring with stylish beige and yellow tile that was cleverly installed to look like two different patterns. The mint cabinet and pink vanity reflect the mid-century color palette. The stylish knobs and fittings add an extra splash of fun to the bathroom.
The butler's pantry is located right behind the kitchen and serves multiple functions like storage, a study area, and a bar. We went with a moody blue color for the cabinets and included a raw wood open shelf to give depth and warmth to the space. We went with some gorgeous artistic tiles that create a bold, intriguing look in the space.
In the mudroom, we used siding materials to create a shiplap effect to create warmth and texture – a homage to the classic Mid-Century Modern design. We used the same blue from the butler's pantry to create a cohesive effect. The large mint cabinets add a lighter touch to the space.
---
Project designed by the Atomic Ranch featured modern designers at Breathe Design Studio. From their Austin design studio, they serve an eclectic and accomplished nationwide clientele including in Palm Springs, LA, and the San Francisco Bay Area.
For more about Breathe Design Studio, see here: https://www.breathedesignstudio.com/
To learn more about this project, see here:
https://www.breathedesignstudio.com/atomic-ranch
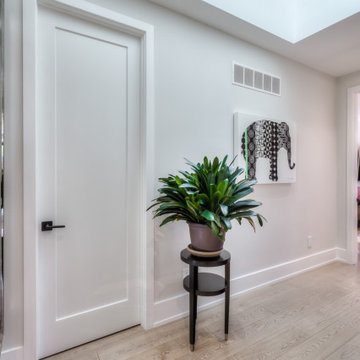
Idee per un piccolo ingresso o corridoio contemporaneo con pareti grigie, pavimento in legno massello medio e pavimento beige
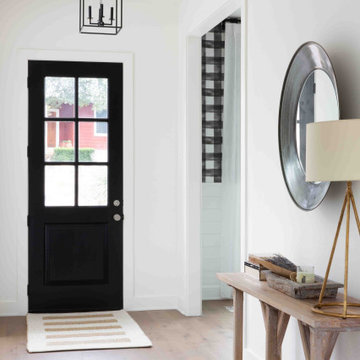
Immagine di un corridoio country di medie dimensioni con pareti bianche, pavimento in legno massello medio, una porta singola, una porta nera e pavimento beige
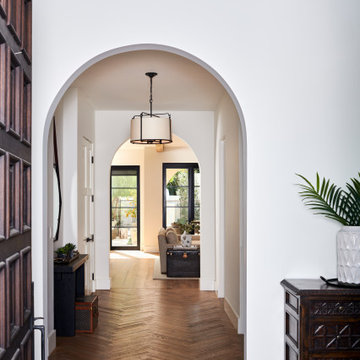
The residence utilities clean lines and an abundance of natural light to show off its minimalist aesthetic.
Esempio di un piccolo corridoio mediterraneo con pareti bianche, pavimento in legno massello medio, una porta singola, una porta marrone e pavimento beige
Esempio di un piccolo corridoio mediterraneo con pareti bianche, pavimento in legno massello medio, una porta singola, una porta marrone e pavimento beige
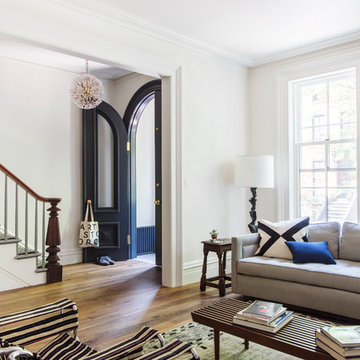
Fumed Antique Oak #1 Natural
Idee per una grande porta d'ingresso tradizionale con pavimento in legno massello medio, pareti bianche, una porta a due ante, una porta nera e pavimento beige
Idee per una grande porta d'ingresso tradizionale con pavimento in legno massello medio, pareti bianche, una porta a due ante, una porta nera e pavimento beige
1.502 Foto di ingressi e corridoi con pavimento in legno massello medio e pavimento beige
9