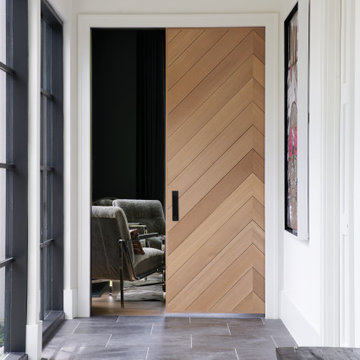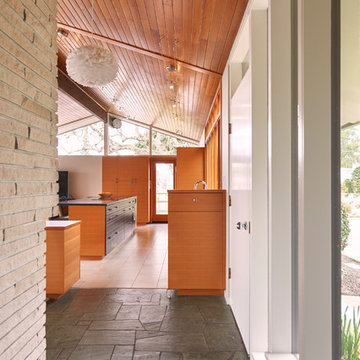39.302 Foto di ingressi e corridoi con pavimento beige e pavimento grigio
Filtra anche per:
Budget
Ordina per:Popolari oggi
1 - 20 di 39.302 foto
1 di 3

Photo by Read McKendree
Idee per un ingresso country con pareti beige, una porta singola, una porta in legno scuro, pavimento grigio, soffitto in perlinato e pareti in legno
Idee per un ingresso country con pareti beige, una porta singola, una porta in legno scuro, pavimento grigio, soffitto in perlinato e pareti in legno

Idee per una porta d'ingresso chic di medie dimensioni con una porta singola, una porta in legno bruno, pareti bianche, pavimento in ardesia e pavimento grigio

Entrance to this home features ship lap walls & ceilings that are off set with a brilliant blue barn door and abstract ocean theme art.
Photography by Patrick Brickman

Foto di un ingresso o corridoio classico di medie dimensioni con pareti bianche, parquet chiaro e pavimento beige

Andy Stagg
Ispirazione per un ingresso minimalista con pareti bianche, parquet chiaro, una porta a pivot, una porta in legno bruno e pavimento beige
Ispirazione per un ingresso minimalista con pareti bianche, parquet chiaro, una porta a pivot, una porta in legno bruno e pavimento beige

Esempio di un grande ingresso stile marinaro con pareti bianche, parquet chiaro, una porta a pivot, una porta nera, pavimento beige, soffitto a volta e pareti in legno

After receiving a referral by a family friend, these clients knew that Rebel Builders was the Design + Build company that could transform their space for a new lifestyle: as grandparents!
As young grandparents, our clients wanted a better flow to their first floor so that they could spend more quality time with their growing family.
The challenge, of creating a fun-filled space that the grandkids could enjoy while being a relaxing oasis when the clients are alone, was one that the designers accepted eagerly. Additionally, designers also wanted to give the clients a more cohesive flow between the kitchen and dining area.
To do this, the team moved the existing fireplace to a central location to open up an area for a larger dining table and create a designated living room space. On the opposite end, we placed the "kids area" with a large window seat and custom storage. The built-ins and archway leading to the mudroom brought an elegant, inviting and utilitarian atmosphere to the house.
The careful selection of the color palette connected all of the spaces and infused the client's personal touch into their home.

Idee per un piccolo corridoio chic con pareti bianche, parquet chiaro, una porta singola, una porta bianca, pavimento beige e pareti in perlinato

Esempio di un ingresso o corridoio chic con pareti bianche e pavimento grigio

As seen in this photo, the front to back view offers homeowners and guests alike a direct view and access to the deck off the back of the house. In addition to holding access to the garage, this space holds two closets. One, the homeowners are using as a coat closest and the other, a pantry closet. You also see a custom built in unit with a bench and storage. There is also access to a powder room, a bathroom that was relocated from middle of the 1st floor layout. Relocating the bathroom allowed us to open up the floor plan, offering a view directly into and out of the playroom and dining room.

Idee per un ingresso con anticamera country con pareti beige, pavimento grigio, soffitto in legno e pareti in legno

Immagine di un ingresso con anticamera classico con pareti bianche, parquet chiaro e pavimento beige

The entry foyer sets the tone for this Florida home. A collection of black and white artwork adds personality to this brand new home. A star pendant light casts beautiful shadows in the evening and a mercury glass lamp adds a soft glow. We added a large brass tray to corral clutter and a duo of concrete vases make the entry feel special. The hand knotted rug in an abstract blue, gray, and ivory pattern hints at the colors to be found throughout the home.

Time Honored Modern
Ispirazione per un ingresso con anticamera classico con pavimento grigio
Ispirazione per un ingresso con anticamera classico con pavimento grigio

Esempio di un ingresso o corridoio country con pareti bianche, parquet chiaro, una porta singola, una porta bianca e pavimento beige

photos by Eric Roth
Idee per un ingresso con anticamera moderno con pareti bianche, pavimento in gres porcellanato, una porta singola, una porta in vetro e pavimento grigio
Idee per un ingresso con anticamera moderno con pareti bianche, pavimento in gres porcellanato, una porta singola, una porta in vetro e pavimento grigio

Victorian conversion, communal area, ground floor entrance/hallway.
Idee per un piccolo ingresso o corridoio bohémian con pareti blu, moquette e pavimento beige
Idee per un piccolo ingresso o corridoio bohémian con pareti blu, moquette e pavimento beige

Starlight Images, Inc
Foto di un ampio ingresso o corridoio classico con pareti bianche, parquet chiaro, una porta a due ante, una porta in metallo e pavimento beige
Foto di un ampio ingresso o corridoio classico con pareti bianche, parquet chiaro, una porta a due ante, una porta in metallo e pavimento beige

Part height millwork floats in the space to define an entry-way, provide storage, and frame views into the rooms beyond. The millwork, along with a changes in flooring material, and in elevation, mark the foyer as distinct from the rest of the house.
39.302 Foto di ingressi e corridoi con pavimento beige e pavimento grigio
1
