39.318 Foto di ingressi e corridoi con pavimento beige e pavimento grigio
Filtra anche per:
Budget
Ordina per:Popolari oggi
61 - 80 di 39.318 foto
1 di 3

Foto di una porta d'ingresso chic di medie dimensioni con pareti bianche, parquet chiaro, una porta singola, una porta in legno bruno, pavimento beige e travi a vista
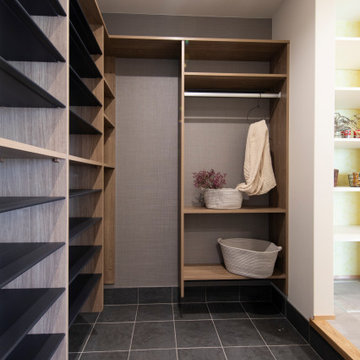
Esempio di un corridoio minimalista con pareti bianche, una porta singola, una porta in legno bruno, pavimento grigio, soffitto in carta da parati e carta da parati

This cottage style mudroom in all white gives ample storage just as you walk in the door. It includes a counter to drop off groceries, a bench with shoe storage below, and multiple large coat hooks for hats, jackets, and handbags. The design also includes deep cabinets to store those unsightly bulk items.
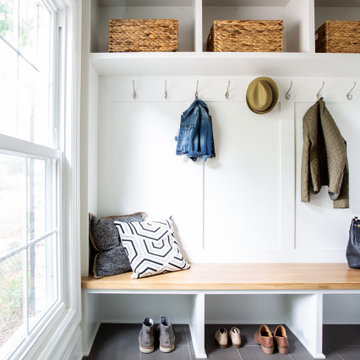
Immagine di un ingresso con anticamera tradizionale di medie dimensioni con pareti beige, pavimento con piastrelle in ceramica, una porta singola, una porta bianca e pavimento grigio
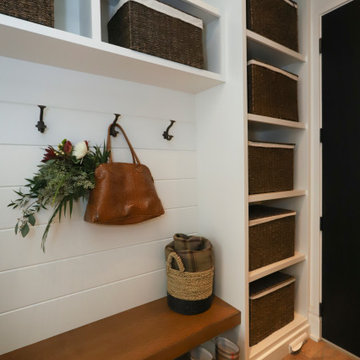
Beautifully simple mudroom, white shiplap wall panels are the perfect location for coat hooks, open shelves with wicker baskets create convenient hidden storage. The white oak floating bench and travertine flooring adds a touch of warmth to the clean crisp white space.

Immagine di un piccolo ingresso con anticamera country con pareti bianche, pavimento con piastrelle in ceramica, una porta singola, una porta in legno bruno, pavimento grigio, travi a vista e pareti in perlinato

Renovations made this house bright, open, and modern. In addition to installing white oak flooring, we opened up and brightened the living space by removing a wall between the kitchen and family room and added large windows to the kitchen. In the family room, we custom made the built-ins with a clean design and ample storage. In the family room, we custom-made the built-ins. We also custom made the laundry room cubbies, using shiplap that we painted light blue.
Rudloff Custom Builders has won Best of Houzz for Customer Service in 2014, 2015 2016, 2017 and 2019. We also were voted Best of Design in 2016, 2017, 2018, 2019 which only 2% of professionals receive. Rudloff Custom Builders has been featured on Houzz in their Kitchen of the Week, What to Know About Using Reclaimed Wood in the Kitchen as well as included in their Bathroom WorkBook article. We are a full service, certified remodeling company that covers all of the Philadelphia suburban area. This business, like most others, developed from a friendship of young entrepreneurs who wanted to make a difference in their clients’ lives, one household at a time. This relationship between partners is much more than a friendship. Edward and Stephen Rudloff are brothers who have renovated and built custom homes together paying close attention to detail. They are carpenters by trade and understand concept and execution. Rudloff Custom Builders will provide services for you with the highest level of professionalism, quality, detail, punctuality and craftsmanship, every step of the way along our journey together.
Specializing in residential construction allows us to connect with our clients early in the design phase to ensure that every detail is captured as you imagined. One stop shopping is essentially what you will receive with Rudloff Custom Builders from design of your project to the construction of your dreams, executed by on-site project managers and skilled craftsmen. Our concept: envision our client’s ideas and make them a reality. Our mission: CREATING LIFETIME RELATIONSHIPS BUILT ON TRUST AND INTEGRITY.
Photo Credit: Linda McManus Images

Immagine di un ingresso con anticamera classico con pareti bianche, parquet chiaro e pavimento beige
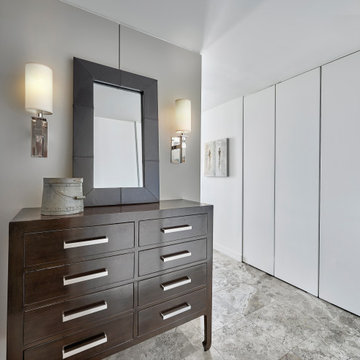
Ispirazione per un ingresso design con pareti bianche, pavimento in travertino, pavimento beige e pannellatura

Ispirazione per un grande ingresso con anticamera stile rurale con pareti beige e pavimento beige

Ispirazione per un ingresso con anticamera country di medie dimensioni con pareti bianche, pavimento in gres porcellanato, una porta singola, una porta in vetro e pavimento grigio

The doorway to the beautiful backyard in the lower level was designed with a small, but very handy staging area to accommodate the transition from indoors to out. This custom home was designed and built by Meadowlark Design+Build in Ann Arbor, Michigan. Photography by Joshua Caldwell.
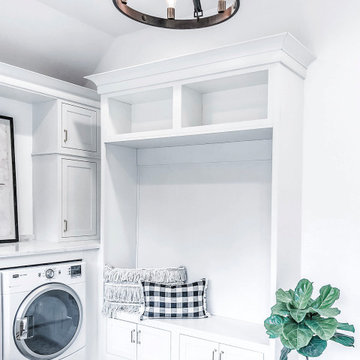
This beautiful room serves as laundry room and mudroom combined. The gorgeous gray patterned Moroccan tile adds a pop of visual interest to this otherwise clean, white room. The chandelier adds another level of beauty and finish to this extremely functional space.
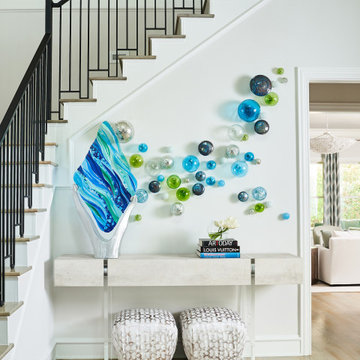
Photo Credit: Stephen Karlisch
Esempio di un grande ingresso costiero con pareti bianche, parquet chiaro e pavimento beige
Esempio di un grande ingresso costiero con pareti bianche, parquet chiaro e pavimento beige
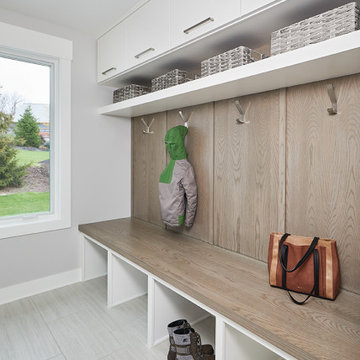
Ispirazione per un ingresso con anticamera chic con pareti grigie, pavimento in gres porcellanato e pavimento grigio

This mud room has a bold twist with black painted drawers, paneling, and cabinets over head. The wood tones and white walls help lighten up the space and create balance.
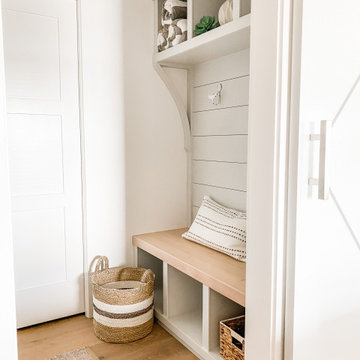
Idee per un piccolo ingresso con anticamera tradizionale con pareti bianche, parquet chiaro, una porta singola, una porta bianca, pavimento beige e pareti in perlinato

Black onyx rod railing brings the future to this home in Westhampton, New York.
.
The owners of this home in Westhampton, New York chose to install a switchback floating staircase to transition from one floor to another. They used our jet black onyx rod railing paired it with a black powder coated stringer. Wooden handrail and thick stair treads keeps the look warm and inviting. The beautiful thin lines of rods run up the stairs and along the balcony, creating security and modernity all at once.
.
Outside, the owners used the same black rods paired with surface mount posts and aluminum handrail to secure their balcony. It’s a cohesive, contemporary look that will last for years to come.

Ispirazione per un ingresso con anticamera classico di medie dimensioni con pareti multicolore, pavimento beige e carta da parati
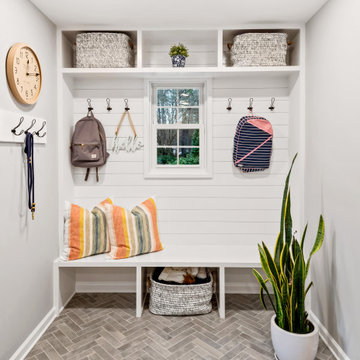
Side entry/mudroom with cubbies for drop-zone.
Ispirazione per un ingresso con anticamera stile marino con pavimento in gres porcellanato, pavimento grigio, pareti bianche e pareti in perlinato
Ispirazione per un ingresso con anticamera stile marino con pavimento in gres porcellanato, pavimento grigio, pareti bianche e pareti in perlinato
39.318 Foto di ingressi e corridoi con pavimento beige e pavimento grigio
4