39.316 Foto di ingressi e corridoi con pavimento beige e pavimento grigio
Filtra anche per:
Budget
Ordina per:Popolari oggi
41 - 60 di 39.316 foto
1 di 3
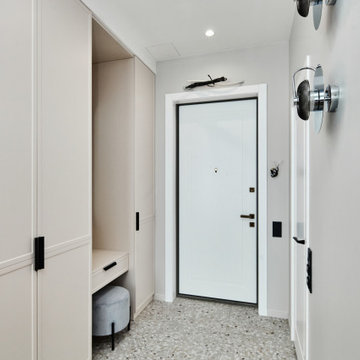
Foto di un piccolo ingresso con anticamera contemporaneo con pareti grigie, pavimento con piastrelle in ceramica, una porta singola, una porta bianca e pavimento grigio

The custom designed pivot door of this home's foyer is a showstopper. The 5' x 9' wood front door and sidelights blend seamlessly with the adjacent staircase. A round marble foyer table provides an entry focal point, while round ottomans beneath the table provide a convenient place the remove snowy boots before entering the rest of the home. The modern sleek staircase in this home serves as the common thread that connects the three separate floors. The architecturally significant staircase features "floating treads" and sleek glass and metal railing. Our team thoughtfully selected the staircase details and materials to seamlessly marry the modern exterior of the home with the interior. A striking multi-pendant chandelier is the eye-catching focal point of the stairwell on the main and upper levels of the home. The positions of each hand-blown glass pendant were carefully placed to cascade down the stairwell in a dramatic fashion. The elevator next to the staircase (not shown) provides ease in carrying groceries or laundry, as an alternative to using the stairs.
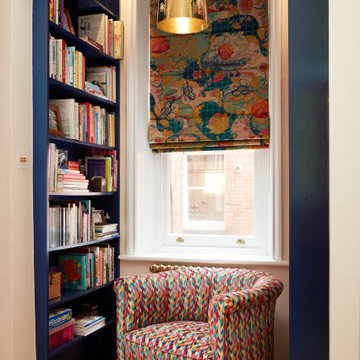
Idee per un piccolo ingresso o corridoio eclettico con pareti beige, parquet chiaro e pavimento beige
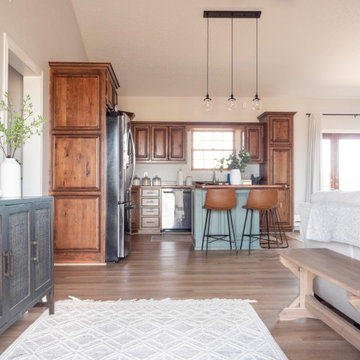
Inspired by sandy shorelines on the California coast, this beachy blonde vinyl floor brings just the right amount of variation to each room. With the Modin Collection, we have raised the bar on luxury vinyl plank. The result is a new standard in resilient flooring. Modin offers true embossed in register texture, a low sheen level, a rigid SPC core, an industry-leading wear layer, and so much more.

Our designer Claire has colour-blocked the back wall of her hallway to create a bold and beautiful focal point. She has painted the radiator, the skirting board and the edges of the mirror aqua green to create the illusion of a bigger space.
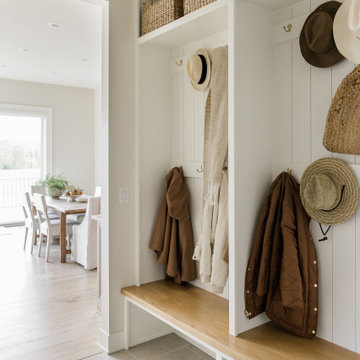
Ispirazione per un ingresso con anticamera chic di medie dimensioni con pareti bianche, pavimento con piastrelle in ceramica e pavimento beige

Immagine di un ingresso con anticamera tradizionale di medie dimensioni con pareti blu e pavimento grigio
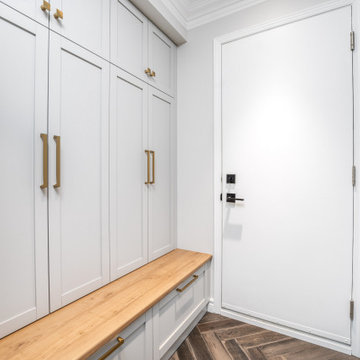
Build-in mudroom complete with bench, double rod closets and custom shoe storage. Part of a complete main floor renovation. Simple sines and design monochromatic design with minimal colours flow through the entire space.

Modern and clean entryway with extra space for coats, hats, and shoes.
.
.
interior designer, interior, design, decorator, residential, commercial, staging, color consulting, product design, full service, custom home furnishing, space planning, full service design, furniture and finish selection, interior design consultation, functionality, award winning designers, conceptual design, kitchen and bathroom design, custom cabinetry design, interior elevations, interior renderings, hardware selections, lighting design, project management, design consultation
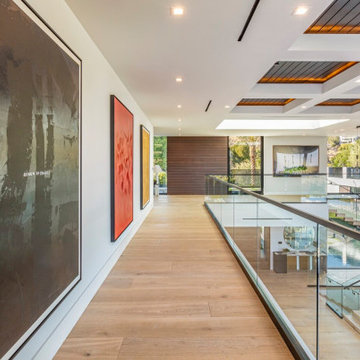
Bundy Drive Brentwood, Los Angeles modern home open volume atrium style interior. Photo by Simon Berlyn.
Immagine di un ampio ingresso o corridoio moderno con pareti bianche, pavimento beige e soffitto ribassato
Immagine di un ampio ingresso o corridoio moderno con pareti bianche, pavimento beige e soffitto ribassato

A small entryway at the rear of the house was transformed by the kitchen addition, into a more spacious, accommodating space for the entire family, including children, pets and guests.

Modern laundry room and mudroom with natural elements. Casual yet refined, with fresh and eclectic accents. Natural wood, tile flooring, custom cabinetry.

View From Main Hall
Esempio di un ingresso classico di medie dimensioni con pareti grigie, parquet chiaro, una porta singola, una porta bianca, pavimento beige, soffitto a volta e boiserie
Esempio di un ingresso classico di medie dimensioni con pareti grigie, parquet chiaro, una porta singola, una porta bianca, pavimento beige, soffitto a volta e boiserie
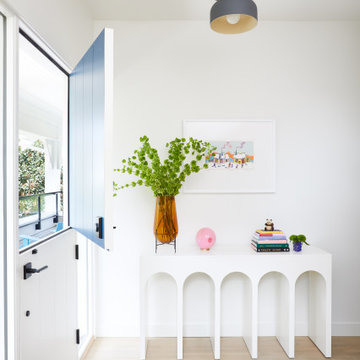
Foto di un ingresso boho chic di medie dimensioni con pareti bianche, parquet chiaro, una porta olandese, una porta blu e pavimento beige
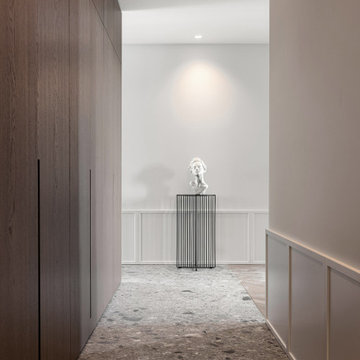
Ispirazione per un ingresso o corridoio contemporaneo di medie dimensioni con pareti bianche, pavimento in marmo, pavimento grigio e pannellatura

Une entrée fonctionnelle et lumineuse :
papier peint "années folles" de chez Bilboquet Déco
Idee per un piccolo ingresso minimalista con pareti bianche, pavimento in laminato, una porta singola, una porta bianca, pavimento grigio e carta da parati
Idee per un piccolo ingresso minimalista con pareti bianche, pavimento in laminato, una porta singola, una porta bianca, pavimento grigio e carta da parati

As seen in this photo, the front to back view offers homeowners and guests alike a direct view and access to the deck off the back of the house. In addition to holding access to the garage, this space holds two closets. One, the homeowners are using as a coat closest and the other, a pantry closet. You also see a custom built in unit with a bench and storage. There is also access to a powder room, a bathroom that was relocated from middle of the 1st floor layout. Relocating the bathroom allowed us to open up the floor plan, offering a view directly into and out of the playroom and dining room.
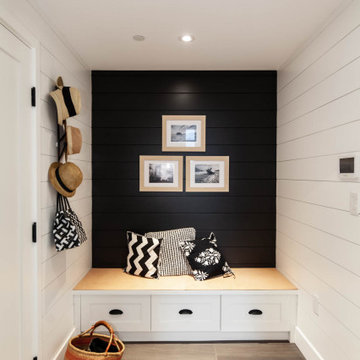
Esempio di un ingresso con anticamera country di medie dimensioni con pareti nere, pavimento in gres porcellanato, pavimento grigio e pareti in perlinato
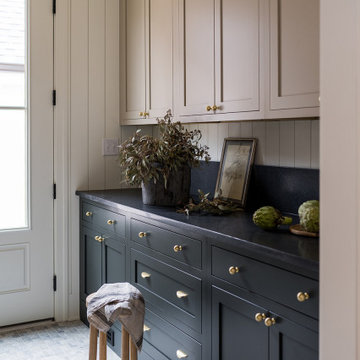
Esempio di un piccolo ingresso con anticamera chic con pareti bianche, una porta singola, una porta bianca, pavimento grigio e pareti in perlinato

Ispirazione per un piccolo ingresso con anticamera chic con pareti bianche, pavimento in pietra calcarea, una porta singola, una porta bianca e pavimento beige
39.316 Foto di ingressi e corridoi con pavimento beige e pavimento grigio
3