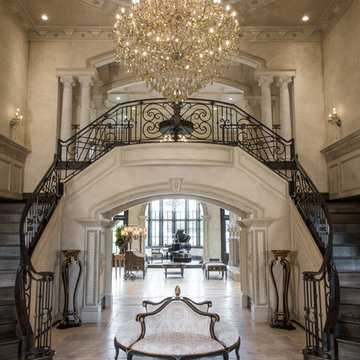39.318 Foto di ingressi e corridoi con pavimento beige e pavimento grigio
Filtra anche per:
Budget
Ordina per:Popolari oggi
101 - 120 di 39.318 foto
1 di 3

Ispirazione per un piccolo ingresso con anticamera classico con pareti blu, pavimento con piastrelle in ceramica, una porta singola, una porta bianca e pavimento grigio

Ispirazione per un ingresso country di medie dimensioni con pareti bianche, parquet chiaro, una porta singola, una porta in vetro e pavimento beige

Ispirazione per un ingresso o corridoio costiero di medie dimensioni con pareti grigie, una porta olandese, una porta bianca, pavimento in cemento e pavimento grigio
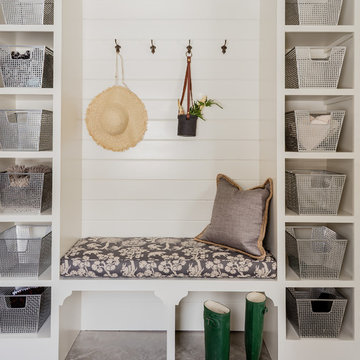
Esempio di un ingresso con anticamera costiero con pareti bianche, pavimento in cemento e pavimento grigio

Dallas & Harris Photography
Esempio di una grande porta d'ingresso design con pareti bianche, pavimento in gres porcellanato, una porta a pivot, una porta in legno bruno e pavimento grigio
Esempio di una grande porta d'ingresso design con pareti bianche, pavimento in gres porcellanato, una porta a pivot, una porta in legno bruno e pavimento grigio

Foto di una porta d'ingresso country con pareti bianche, parquet chiaro, una porta singola, una porta blu e pavimento beige

ZeroEnergy Design (ZED) created this modern home for a progressive family in the desirable community of Lexington.
Thoughtful Land Connection. The residence is carefully sited on the infill lot so as to create privacy from the road and neighbors, while cultivating a side yard that captures the southern sun. The terraced grade rises to meet the house, allowing for it to maintain a structured connection with the ground while also sitting above the high water table. The elevated outdoor living space maintains a strong connection with the indoor living space, while the stepped edge ties it back to the true ground plane. Siting and outdoor connections were completed by ZED in collaboration with landscape designer Soren Deniord Design Studio.
Exterior Finishes and Solar. The exterior finish materials include a palette of shiplapped wood siding, through-colored fiber cement panels and stucco. A rooftop parapet hides the solar panels above, while a gutter and site drainage system directs rainwater into an irrigation cistern and dry wells that recharge the groundwater.
Cooking, Dining, Living. Inside, the kitchen, fabricated by Henrybuilt, is located between the indoor and outdoor dining areas. The expansive south-facing sliding door opens to seamlessly connect the spaces, using a retractable awning to provide shade during the summer while still admitting the warming winter sun. The indoor living space continues from the dining areas across to the sunken living area, with a view that returns again to the outside through the corner wall of glass.
Accessible Guest Suite. The design of the first level guest suite provides for both aging in place and guests who regularly visit for extended stays. The patio off the north side of the house affords guests their own private outdoor space, and privacy from the neighbor. Similarly, the second level master suite opens to an outdoor private roof deck.
Light and Access. The wide open interior stair with a glass panel rail leads from the top level down to the well insulated basement. The design of the basement, used as an away/play space, addresses the need for both natural light and easy access. In addition to the open stairwell, light is admitted to the north side of the area with a high performance, Passive House (PHI) certified skylight, covering a six by sixteen foot area. On the south side, a unique roof hatch set flush with the deck opens to reveal a glass door at the base of the stairwell which provides additional light and access from the deck above down to the play space.
Energy. Energy consumption is reduced by the high performance building envelope, high efficiency mechanical systems, and then offset with renewable energy. All windows and doors are made of high performance triple paned glass with thermally broken aluminum frames. The exterior wall assembly employs dense pack cellulose in the stud cavity, a continuous air barrier, and four inches exterior rigid foam insulation. The 10kW rooftop solar electric system provides clean energy production. The final air leakage testing yielded 0.6 ACH 50 - an extremely air tight house, a testament to the well-designed details, progress testing and quality construction. When compared to a new house built to code requirements, this home consumes only 19% of the energy.
Architecture & Energy Consulting: ZeroEnergy Design
Landscape Design: Soren Deniord Design
Paintings: Bernd Haussmann Studio
Photos: Eric Roth Photography

Victorian conversion, communal area, ground floor entrance/hallway.
Idee per un piccolo ingresso o corridoio bohémian con pareti blu, moquette e pavimento beige
Idee per un piccolo ingresso o corridoio bohémian con pareti blu, moquette e pavimento beige
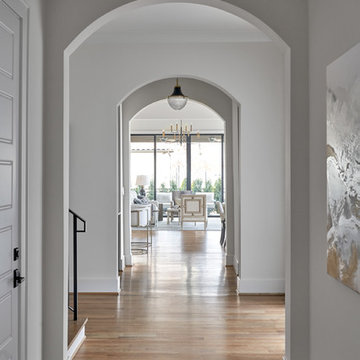
Hall looking into the entryway, kitchen, and living areas. Hardwood flooring is 5" white oak, provided and installed by Natural Selections.
Foto di un ingresso o corridoio classico di medie dimensioni con pareti bianche, pavimento in legno massello medio e pavimento beige
Foto di un ingresso o corridoio classico di medie dimensioni con pareti bianche, pavimento in legno massello medio e pavimento beige

Foto di un grande corridoio minimal con pavimento in cemento, una porta singola, una porta bianca, pavimento grigio e pareti bianche
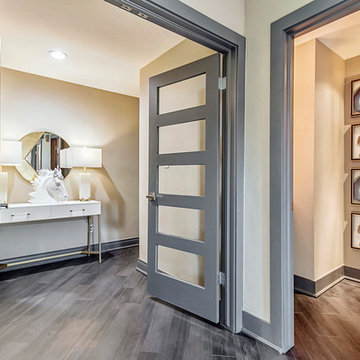
Ispirazione per un ingresso o corridoio minimal di medie dimensioni con pareti grigie, parquet scuro e pavimento grigio
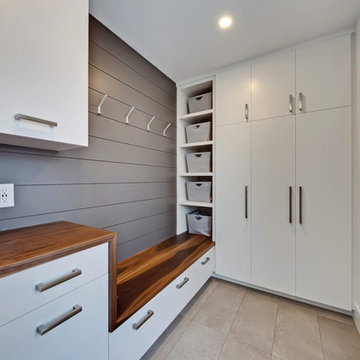
Esempio di un ingresso con anticamera chic di medie dimensioni con pareti bianche, pavimento con piastrelle in ceramica, una porta singola, una porta bianca e pavimento grigio
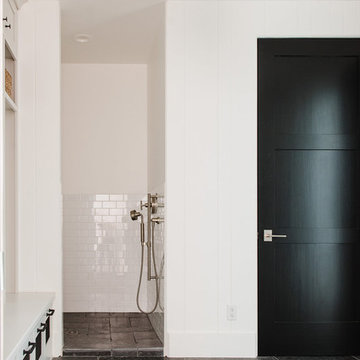
Idee per un grande ingresso con anticamera country con pareti bianche, pavimento con piastrelle in ceramica e pavimento grigio
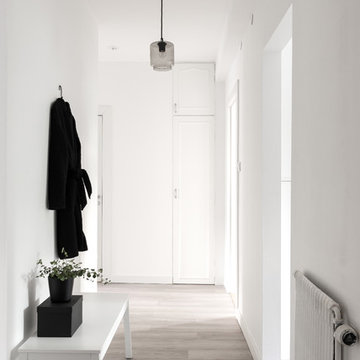
Ispirazione per un piccolo ingresso o corridoio moderno con pareti bianche, pavimento in laminato e pavimento grigio
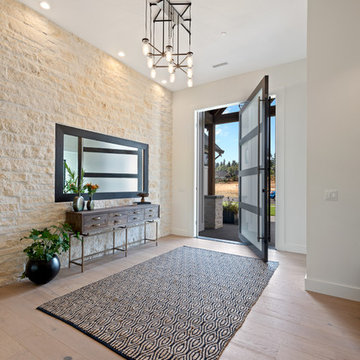
Immagine di una porta d'ingresso tradizionale con pareti bianche, parquet chiaro, una porta a pivot, una porta nera e pavimento beige
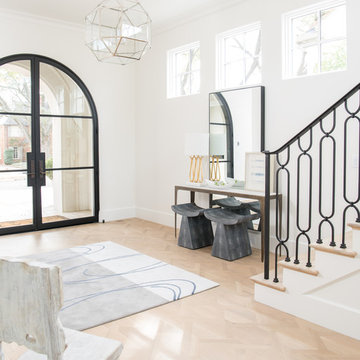
Esempio di un ingresso chic con pareti bianche, parquet chiaro, una porta a due ante, una porta in vetro e pavimento beige
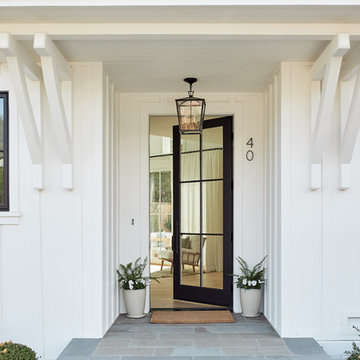
Esempio di una porta d'ingresso classica con pareti bianche, una porta singola, una porta in vetro e pavimento grigio
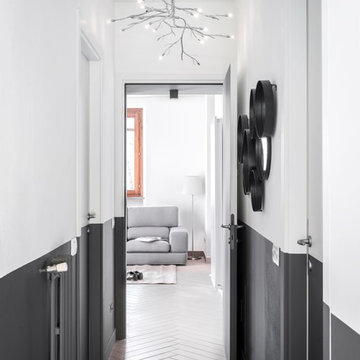
Piccolo corridoio valorizzato con pavimento in gres porcellanato Blu Style mod. Vesta Arborea 10x60 cm con stucco color 134 seta e posa a spina di pesce e tinteggiatura con effetto boiserie con colori di Sikkens. Fotografia di Giacomo Introzzi
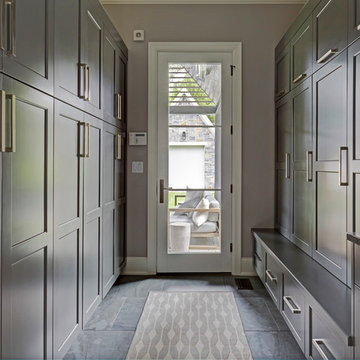
Free ebook, Creating the Ideal Kitchen. DOWNLOAD NOW
Collaborations with builders on new construction is a favorite part of my job. I love seeing a house go up from the blueprints to the end of the build. It is always a journey filled with a thousand decisions, some creative on-the-spot thinking and yes, usually a few stressful moments. This Naperville project was a collaboration with a local builder and architect. The Kitchen Studio collaborated by completing the cabinetry design and final layout for the entire home.
Access to the back of the house is through the mudroom which is outfitted with just about every possible storage feature you can think of for a mudroom. For starters, the basics – a locker for each family member. In addition to that, there is an entire cabinet with roll outs devoted just to shoes, one for cleaning supplies and one for extra coats. The room also features a small clean up sink as well as a set of refrigerator drawers making grabbing a Gatorade on the way to soccer practice a piece of cake.
If you are building a new home, The Kitchen Studio can offer expert help to make the most of your new construction home. We provide the expertise needed to ensure that you are getting the most of your investment when it comes to cabinetry, design and storage solutions. Give us a call if you would like to find out more!
Designed by: Susan Klimala, CKBD
Builder: Hampton Homes
Photography by: Michael Alan Kaskel
For more information on kitchen and bath design ideas go to: www.kitchenstudio-ge.com
39.318 Foto di ingressi e corridoi con pavimento beige e pavimento grigio
6
