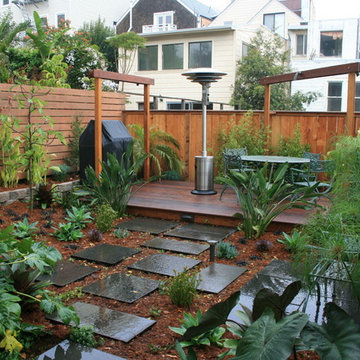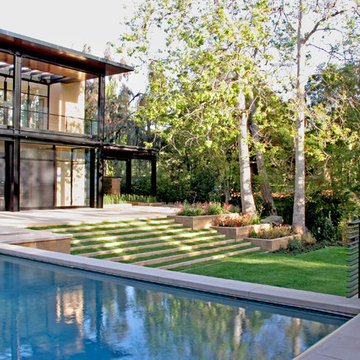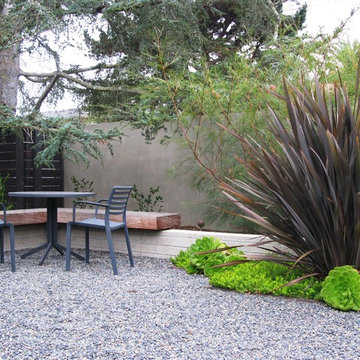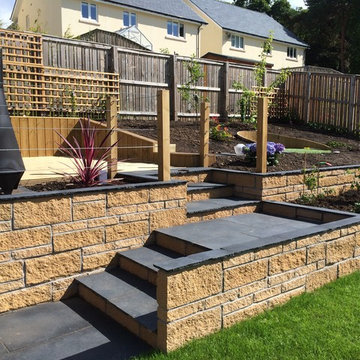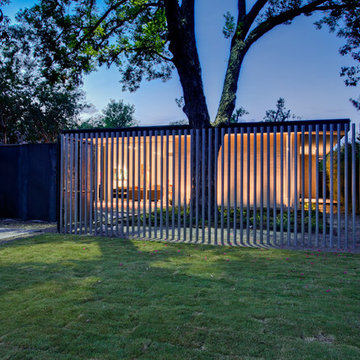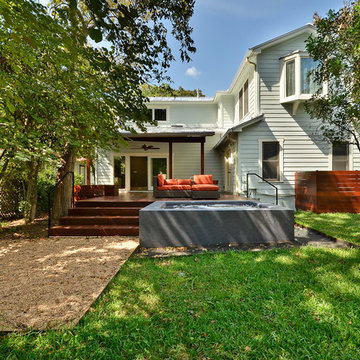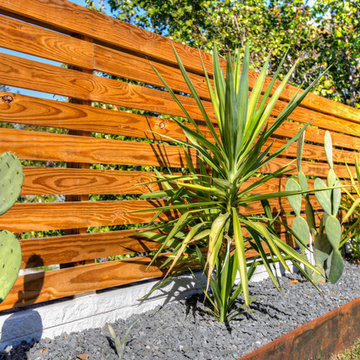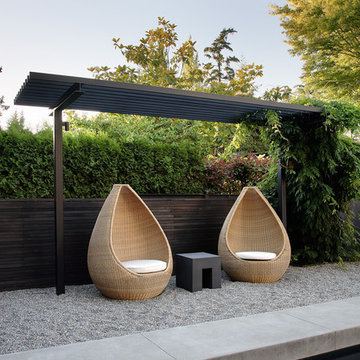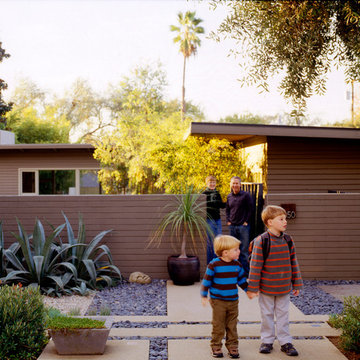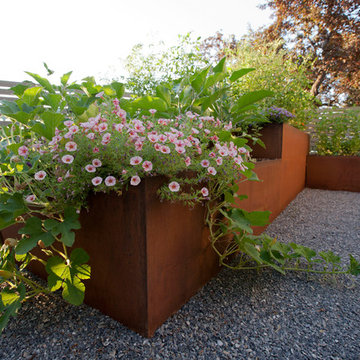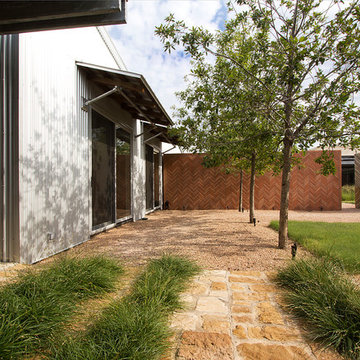Giardini moderni - Foto e idee
Filtra anche per:
Budget
Ordina per:Popolari oggi
1 - 20 di 29 foto

POTS & HORIZONTAL BOARD FENCE, BRADANINI
Esempio di un giardino minimalista dietro casa con ghiaia e recinzione in legno
Esempio di un giardino minimalista dietro casa con ghiaia e recinzione in legno
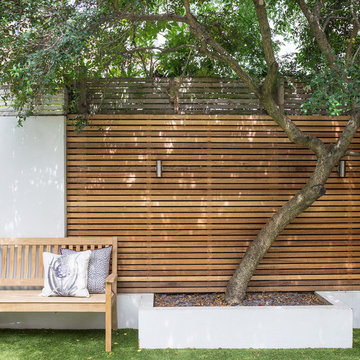
This project involved a complete back to brick refurbishment and 100 metre square enlargement of this Fulham terraced house. The property had not been modernised in 50 years and the practice managed the project from initial design, through planning, tender, construction and fit out. The kitchen was extended to the side and rear in order to create an enormous 45 square metre room where children could play, adults could cook and the whole family could be together. This allowed the formality of the front rooms to be preserved as ‘toy free’, with a grand entrance hall exemplified by the Georgian circular hall table, enclosed drawing room and limestone fireplaces to cater for the parents once little ones were asleep.
Four bedrooms and three bathrooms were carved into the upstairs to include a decadent master bedroom with walk through wardrobes and master en-suite. Element 7 flooring, 18th century antiques and Colefax & Fowler furnishings are combined elegantly with collected art pieces and personal family mementos.
Stats & Fittings: Triple Glazing, Full U/F Heating, Integrated Sonos, CAT 6 Cabling, LED Lighting, Farrow & Ball, Neptune, Element 7, Stone Age, Nina Burgess Carpets, Neptune Kitchen, Lefroy Brooks, Miele, Alternative Bathrooms, English Fireplaces of Distinction
Trova il professionista locale adatto per il tuo progetto
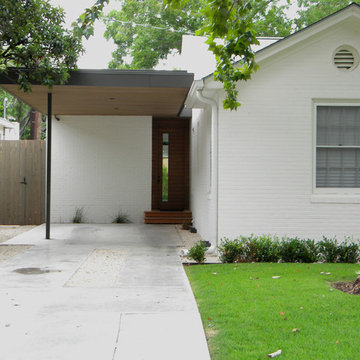
This project was a remodel/expansion of a 1930's cottage; the architect added additional spaces, and a pool, that were modern in style. The landscape is meant to play off of both the home's original, traditional cottage style, as well as the newer, modern additions. The landscape's minimal design is meant to compliment the owner's interior aesthetic. Architecture by Brian Dillard Architecture. Home remodel by Foursquare Builders.
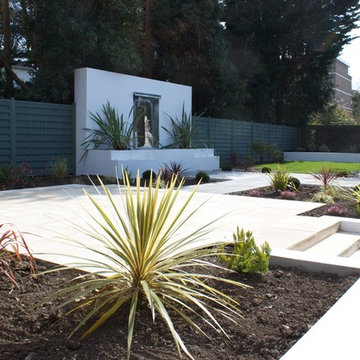
The garden comprises of 3 areas; a paved dining/seating area immediately outside the kitchen, a lawned area bounded by flower beds, with a large water feature between. The latter creates a fantastic focal point from the internal living spaces to provide interest throughout the year. To the side of the property is also a decked area, perfect for a hot tub.
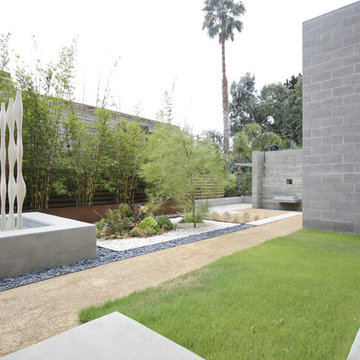
Grounded - Modern Landscape Architecture
Foto di un giardino minimalista
Foto di un giardino minimalista

This small tract home backyard was transformed into a lively breathable garden. A new outdoor living room was created, with silver-grey brazilian slate flooring, and a smooth integral pewter colored concrete wall defining and retaining earth around it. A water feature is the backdrop to this outdoor room extending the flooring material (slate) into the vertical plane covering a wall that houses three playful stainless steel spouts that spill water into a large basin. Koi Fish, Gold fish and water plants bring a new mini ecosystem of life, and provide a focal point and meditational environment. The integral colored concrete wall begins at the main water feature and weaves to the south west corner of the yard where water once again emerges out of a 4” stainless steel channel; reinforcing the notion that this garden backs up against a natural spring. The stainless steel channel also provides children with an opportunity to safely play with water by floating toy boats down the channel. At the north eastern end of the integral colored concrete wall, a warm western red cedar bench extends perpendicular out from the water feature on the outside of the slate patio maximizing seating space in the limited size garden. Natural rusting Cor-ten steel fencing adds a layer of interest throughout the garden softening the 6’ high surrounding fencing and helping to carry the users eye from the ground plane up past the fence lines into the horizon; the cor-ten steel also acts as a ribbon, tie-ing the multiple spaces together in this garden. The plant palette uses grasses and rushes to further establish in the subconscious that a natural water source does exist. Planting was performed outside of the wire fence to connect the new landscape to the existing open space; this was successfully done by using perennials and grasses whose foliage matches that of the native hillside, blurring the boundary line of the garden and aesthetically extending the backyard up into the adjacent open space.
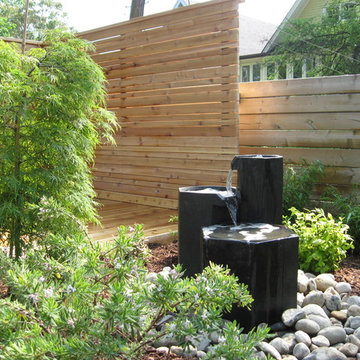
Got rid of all the grass, installed some drought tolerant plants, added a water feature and created a raised dining terrace with privacy screens in an otherwise exposed back yard.
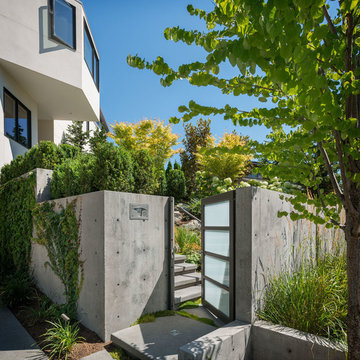
The basement level contains storage, mechanical and a 2 car garage.
Photographer: Aaron Leitz
Foto di un giardino moderno esposto in pieno sole di medie dimensioni in estate con pavimentazioni in cemento
Foto di un giardino moderno esposto in pieno sole di medie dimensioni in estate con pavimentazioni in cemento
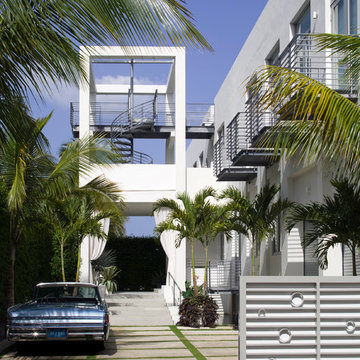
Copyright Ken Hayden
Exterior front entry of a Miami Beach residence designed by Shulman & Associates.
Foto di un vialetto d'ingresso minimalista davanti casa con pavimentazioni in cemento
Foto di un vialetto d'ingresso minimalista davanti casa con pavimentazioni in cemento
Giardini moderni - Foto e idee
1
