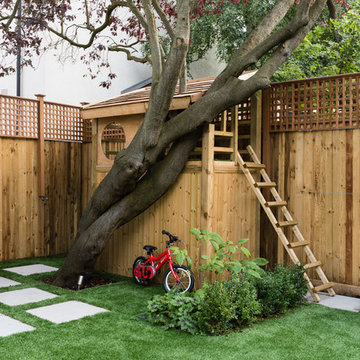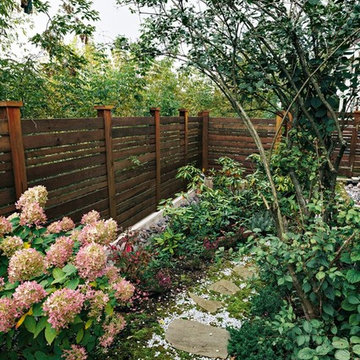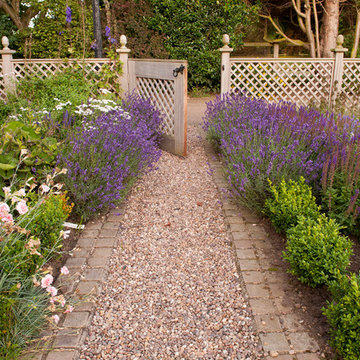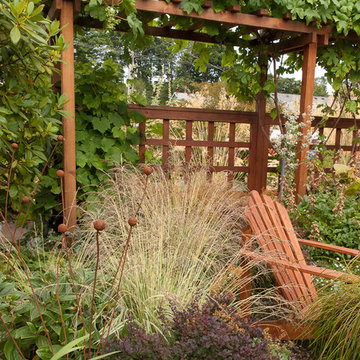Giardini classici - Foto e idee
Filtra anche per:
Budget
Ordina per:Popolari oggi
1 - 20 di 124 foto
1 di 3

Russian sage and lady's mantle alternating along a white fence with pink roses
Immagine di un vialetto d'ingresso tradizionale davanti casa e di medie dimensioni in estate con recinzione in legno
Immagine di un vialetto d'ingresso tradizionale davanti casa e di medie dimensioni in estate con recinzione in legno

The design for this residence combines contemporary and traditional styles, and includes stairs and a curving drive to provide a warm welcome to the home. A comfortable bluestone terrace and patio provide elegant outdoor entertaining spaces. Photo by Greg Premru.
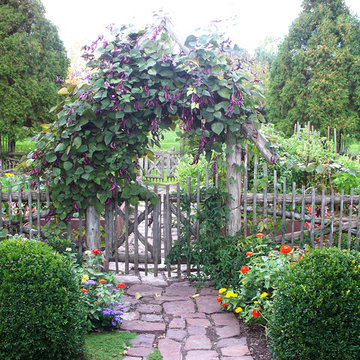
A purple hyacinth bean vine (Lablab purpureus) drapes one of the gateways. Planted as an annual in Pennsylvania it will grow up to 20’ in a season, producing purple/pink flowers and fabulous purple pods all summer long. The leaves, flowers and pods look beautiful both clambering on the fence and in mixed bouquets.
Trova il professionista locale adatto per il tuo progetto
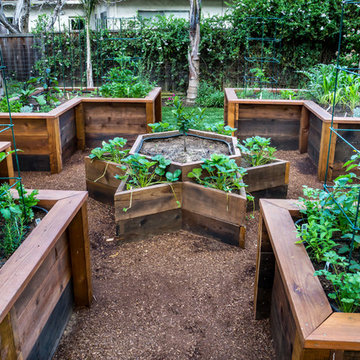
The star at the center of this veggie garden is the perfect place for the dwarf lemon tree. The six pointed star (just like the Great Seal of the United States) is ideal for the strawberries to cascade over the edges. The star is 6' with 3' clearance around the star so the space is wide enough to comfortably access the veggie beds from all sides.
Photo Credit: Mark Pinkerton
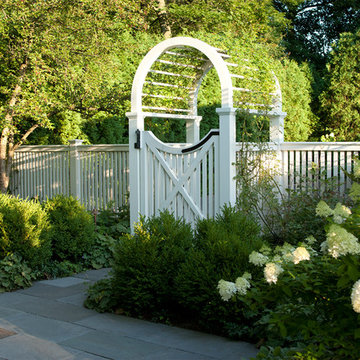
Scott Shigley
Ispirazione per un grande giardino formale tradizionale in ombra dietro casa con pavimentazioni in pietra naturale
Ispirazione per un grande giardino formale tradizionale in ombra dietro casa con pavimentazioni in pietra naturale
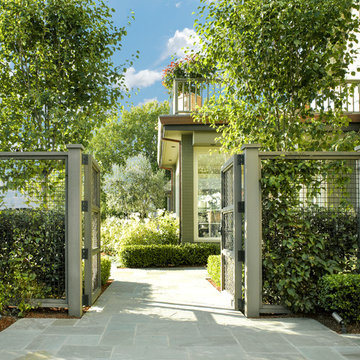
Santa Barbara lifestyle with this gated 5,200 square foot estate affords serenity and privacy while incorporating the finest materials and craftsmanship. Visually striking interiors are enhanced by a sparkling bay view and spectacular landscaping with heritage oaks, rose and dahlia gardens and a picturesque splash pool. Just two minutes to Marin’s finest schools.
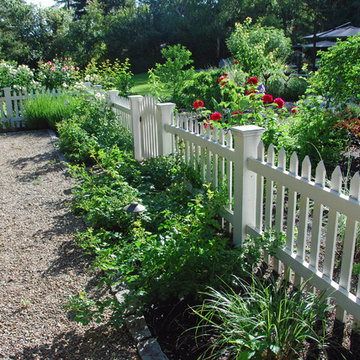
Ispirazione per un grande giardino chic esposto in pieno sole dietro casa in estate con ghiaia
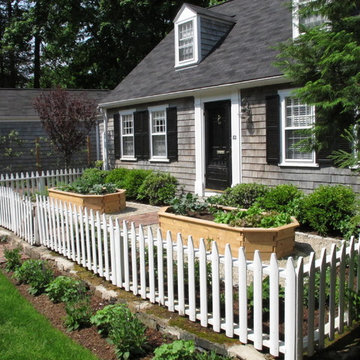
This cottage garden features raised vegetable beds inside of a white picket fence.
Immagine di un piccolo giardino chic esposto in pieno sole davanti casa in estate con pavimentazioni in mattoni
Immagine di un piccolo giardino chic esposto in pieno sole davanti casa in estate con pavimentazioni in mattoni
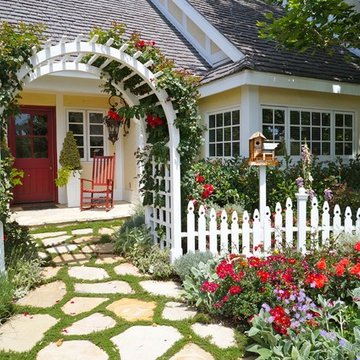
Designed by Chelsea Pineda Interiors
Landscape by New Leaf Landscape
Idee per un giardino tradizionale davanti casa con pavimentazioni in pietra naturale
Idee per un giardino tradizionale davanti casa con pavimentazioni in pietra naturale
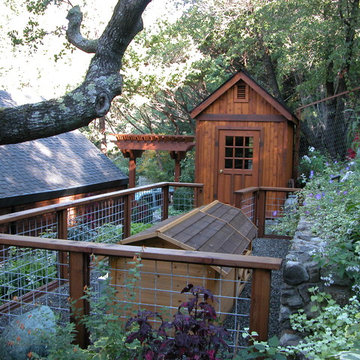
Hog wire fence surrounding dog run with dog house.
photo by Galen Fultz
Ispirazione per un giardino chic in ombra con un pendio, una collina o una riva e ghiaia
Ispirazione per un giardino chic in ombra con un pendio, una collina o una riva e ghiaia

Landscape Architect: Howard Cohen
Photography by: Ron Blunt
Ispirazione per un giardino classico di medie dimensioni e dietro casa con ghiaia e recinzione in legno
Ispirazione per un giardino classico di medie dimensioni e dietro casa con ghiaia e recinzione in legno
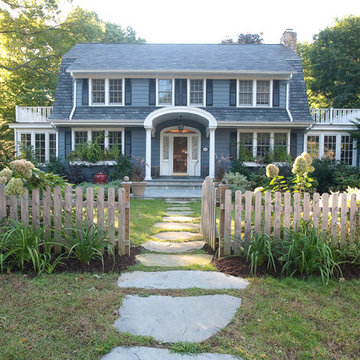
Esempio di un giardino chic in ombra davanti casa con pavimentazioni in pietra naturale
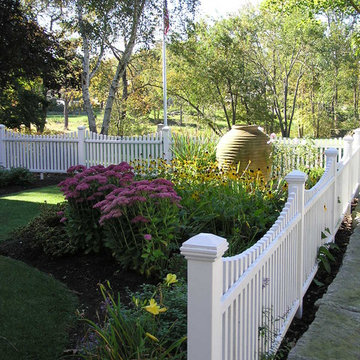
Ispirazione per un giardino chic esposto a mezz'ombra davanti casa
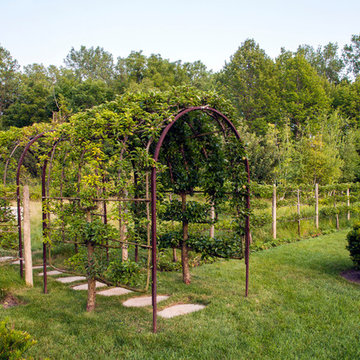
This project represents the evolution of a 10 acre space over more than three decades. It began with the pool and space around it. As the vegetable garden grew, the orchard was established and the display gardens blossomed. The prairie was restored and a kitchen was added to complete the space. Although, it continues to change with a pond next on the design plan. Photo credit: Linda Oyama Bryan
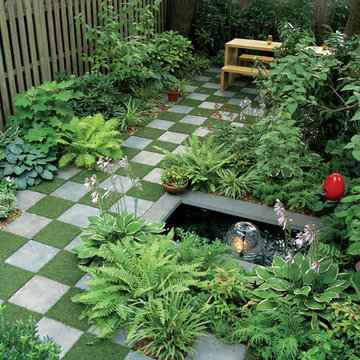
Property Marketed by Hudson Place Realty - Sophisticated , Elegant & Unique in design. this pristine single family brownstone enjoys a seamless blend of original details and modern amenities. Tastefully and extensively renovated , this gracious home features 5-6 BR , 3.5B , new and upgraded mechanical systems, full height cellar, intricate plasterwork , inlaid exotic wood floors , 9 beautiful mantels & deep architect designed yard. Unique center staircase allows for full width floors . This very rare beauty is the ideal urban family home
Giardini classici - Foto e idee
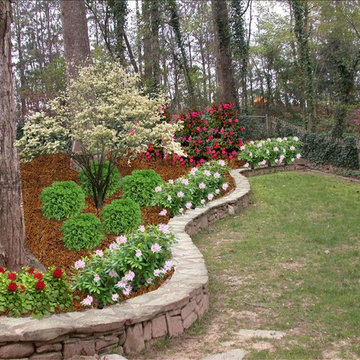
This is a design draft - not the actual installation.
Idee per un giardino tradizionale nel cortile laterale
Idee per un giardino tradizionale nel cortile laterale
1
