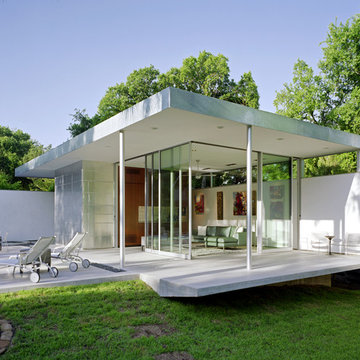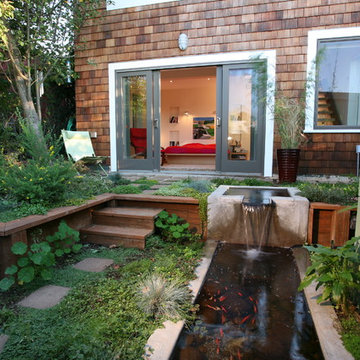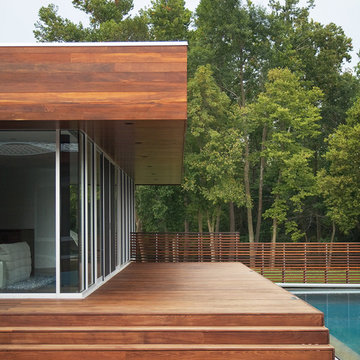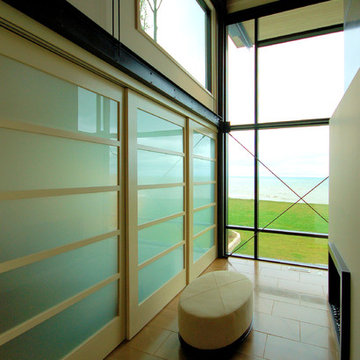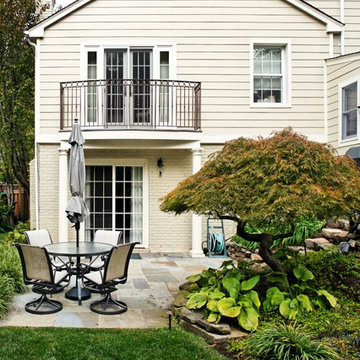159 Foto di case e interni verdi
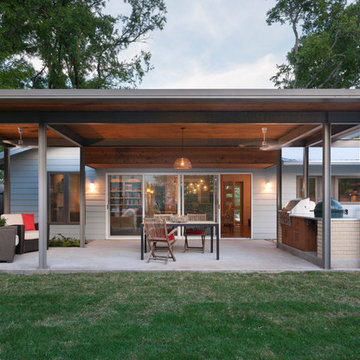
Whit Preston Photography
Esempio di un patio o portico minimal con un tetto a sbalzo
Esempio di un patio o portico minimal con un tetto a sbalzo

ipe deck, outdoor fireplace, teak furniture, planters, container garden, steel windows, roof deck, roof terrace
Immagine di una terrazza minimal sul tetto e sul tetto
Immagine di una terrazza minimal sul tetto e sul tetto
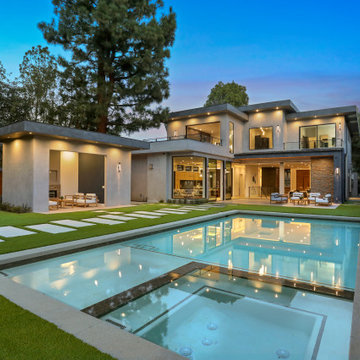
Modern heated pool and spa
Immagine di una grande piscina minimal rettangolare dietro casa con una vasca idromassaggio e lastre di cemento
Immagine di una grande piscina minimal rettangolare dietro casa con una vasca idromassaggio e lastre di cemento
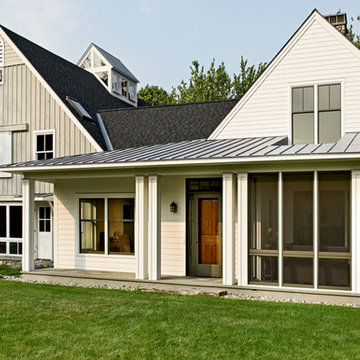
photography by Rob Karosis
Immagine della facciata di una casa country a due piani di medie dimensioni con rivestimento in legno e copertura mista
Immagine della facciata di una casa country a due piani di medie dimensioni con rivestimento in legno e copertura mista

Going up the Victorian front stair you enter Unit B at the second floor which opens to a flexible living space - previously there was no interior stair access to all floors so part of the task was to create a stairway that joined three floors together - so a sleek new stair tower was added.
Photo Credit: John Sutton Photography
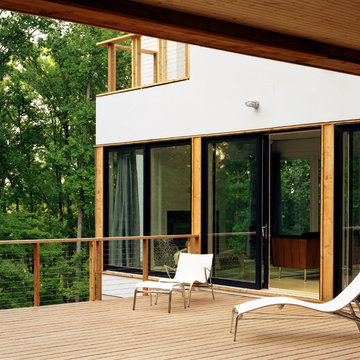
The winning entry of the Dwell Home Design Invitational is situated on a hilly site in North Carolina among seven wooded acres. The home takes full advantage of it’s natural surroundings: bringing in the woodland views and natural light through plentiful windows, generously sized decks off the front and rear facades, and a roof deck with an outdoor fireplace. With 2,400 sf divided among five prefabricated modules, the home offers compact and efficient quarters made up of large open living spaces and cozy private enclaves.
To meet the necessity of creating a livable floor plan and a well-orchestrated flow of space, the ground floor is an open plan module containing a living room, dining area, and a kitchen that can be entirely open to the outside or enclosed by a curtain. Sensitive to the clients’ desire for more defined communal/private spaces, the private spaces are more compartmentalized making up the second floor of the home. The master bedroom at one end of the volume looks out onto a grove of trees, and two bathrooms and a guest/office run along the same axis.
The design of the home responds specifically to the location and immediate surroundings in terms of solar orientation and footprint, therefore maximizing the microclimate. The construction process also leveraged the efficiency of wood-frame modulars, where approximately 80% of the house was built in a factory. By utilizing the opportunities available for off-site construction, the time required of crews on-site was significantly diminished, minimizing the environmental impact on the local ecosystem, the waste that is typically deposited on or near the site, and the transport of crews and materials.
The Dwell Home has become a precedent in demonstrating the superiority of prefabricated building technology over site-built homes in terms of environmental factors, quality and efficiency of building, and the cost and speed of construction and design.
Architects: Joseph Tanney, Robert Luntz
Project Architect: Michael MacDonald
Project Team: Shawn Brown, Craig Kim, Jeff Straesser, Jerome Engelking, Catarina Ferreira
Manufacturer: Carolina Building Solutions
Contractor: Mount Vernon Homes
Photographer: © Jerry Markatos, © Roger Davies, © Wes Milholen
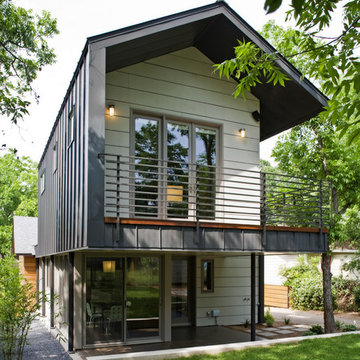
© Tom McConnell Photography
Ispirazione per la facciata di una casa contemporanea con rivestimento in metallo e tetto a capanna
Ispirazione per la facciata di una casa contemporanea con rivestimento in metallo e tetto a capanna
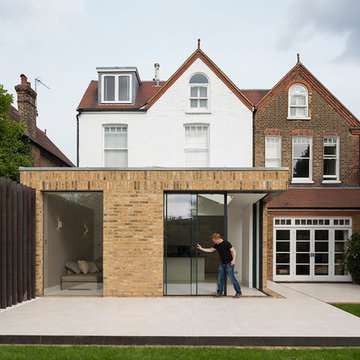
Immagine della facciata di una casa contemporanea a due piani con rivestimento in mattoni e tetto a capanna
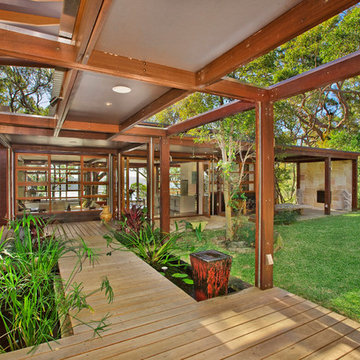
Rainwater storage tanks and an outdoor fireplace enclose the private outdoor courtyard - which services the living, bedroom and artist studio spaces.
Idee per una grande terrazza contemporanea con fontane e un parasole
Idee per una grande terrazza contemporanea con fontane e un parasole
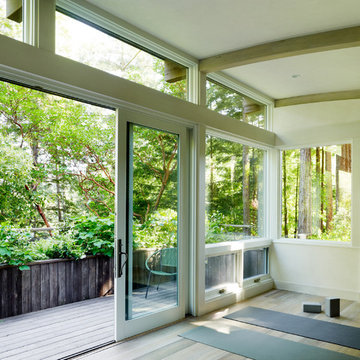
Photo by Joe Fletcher
General Contractor: JP Builders, Inc.
( http://www.houzz.com/pro/jpbuilders/jp-builders-inc)

mayphotography
Foto di una grande stanza da bagno padronale minimal con ante lisce, ante marroni, doccia a filo pavimento, piastrelle grigie, pareti grigie, lavabo a bacinella, top in legno, pavimento grigio, doccia aperta e top marrone
Foto di una grande stanza da bagno padronale minimal con ante lisce, ante marroni, doccia a filo pavimento, piastrelle grigie, pareti grigie, lavabo a bacinella, top in legno, pavimento grigio, doccia aperta e top marrone
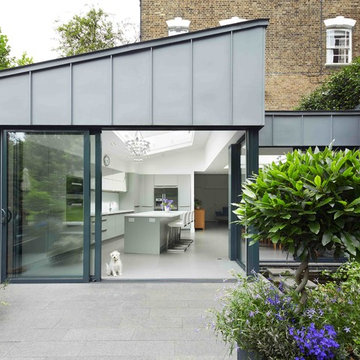
Photographer: Will Pryce
Idee per la casa con tetto a falda unica grigio contemporaneo con rivestimento in metallo
Idee per la casa con tetto a falda unica grigio contemporaneo con rivestimento in metallo
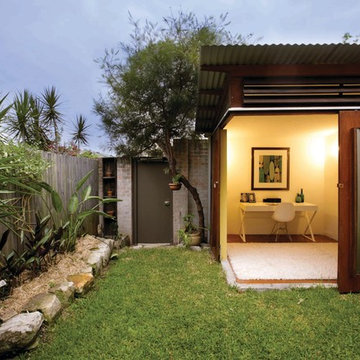
Ispirazione per la facciata di una casa contemporanea a un piano con rivestimento in metallo
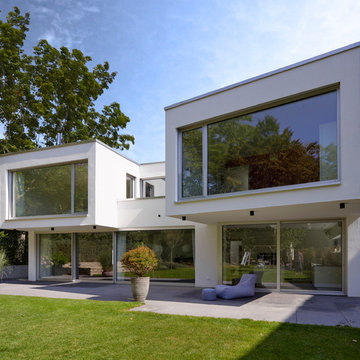
Immagine della facciata di una casa bianca contemporanea a piani sfalsati di medie dimensioni con tetto piano
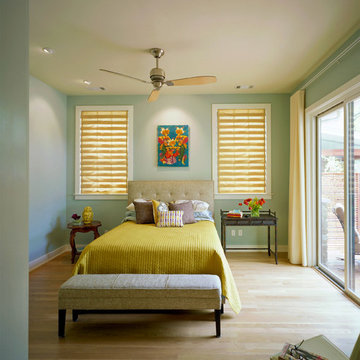
Both of these houses were on the Cool House Tour of 2008. They were newly constructed homes, designed to fit into their spot in the neighborhood and to optimize energy efficiency. They have a bit of a contemporary edge to them while maintaining a certain warmth and "homey-ness".
Project Design by Mark Lind
Project Management by Jay Gammell
Phtography by Greg Hursley in 2008
159 Foto di case e interni verdi
1


















