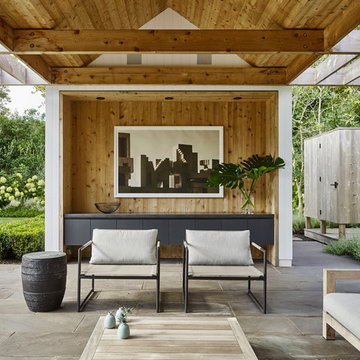202 Foto di case e interni verdi

Black and white can never make a comeback, because it's always around. Such a classic combo that never gets old and we had lots of fun creating a fun and functional space in this jack and jill bathroom. Used by one of the client's sons as well as being the bathroom for overnight guests, this space needed to not only have enough foot space for two, but be "cool" enough for a teenage boy to appreciate and show off to his friends.
The vanity cabinet is a freestanding unit from WW Woods Shiloh collection in their Black paint color. A simple inset door style - Aspen - keeps it looking clean while really making it a furniture look. All of the tile is marble and sourced from Daltile, in Carrara White and Nero Marquina (black). The accent wall is the 6" hex black/white blend. All of the plumbing fixtures and hardware are from the Brizo Litze collection in a Luxe Gold finish. Countertop is Caesarstone Blizzard 3cm quartz.

Open Kitchen with large island. Two-tone cabinetry with decorative end panels. White quartz counters with stainless steel hood and brass pendant light fixtures.

When Casework first met this 550 square foot attic space in a 1912 Seattle Craftsman home, it was dated and not functional. The homeowners wanted to transform their existing master bedroom and bathroom to include more practical closet and storage space as well as add a nursery. The renovation created a purposeful division of space for a growing family, including a cozy master with built-in bench storage, a spacious his and hers dressing room, open and bright master bath with brass and black details, and a nursery perfect for a growing child. Through clever built-ins and a minimal but effective color palette, Casework was able to turn this wasted attic space into a comfortable, inviting and purposeful sanctuary.

Meghan Bob Photography
Ispirazione per una stanza da bagno padronale chic con ante in stile shaker, ante nere, piastrelle verdi, piastrelle diamantate, pareti verdi, lavabo a bacinella e pavimento multicolore
Ispirazione per una stanza da bagno padronale chic con ante in stile shaker, ante nere, piastrelle verdi, piastrelle diamantate, pareti verdi, lavabo a bacinella e pavimento multicolore

They say the magic thing about home is that it feels good to leave and even better to come back and that is exactly what this family wanted to create when they purchased their Bondi home and prepared to renovate. Like Marilyn Monroe, this 1920’s Californian-style bungalow was born with the bone structure to be a great beauty. From the outset, it was important the design reflect their personal journey as individuals along with celebrating their journey as a family. Using a limited colour palette of white walls and black floors, a minimalist canvas was created to tell their story. Sentimental accents captured from holiday photographs, cherished books, artwork and various pieces collected over the years from their travels added the layers and dimension to the home. Architrave sides in the hallway and cutout reveals were painted in high-gloss black adding contrast and depth to the space. Bathroom renovations followed the black a white theme incorporating black marble with white vein accents and exotic greenery was used throughout the home – both inside and out, adding a lushness reminiscent of time spent in the tropics. Like this family, this home has grown with a 3rd stage now in production - watch this space for more...
Martine Payne & Deen Hameed
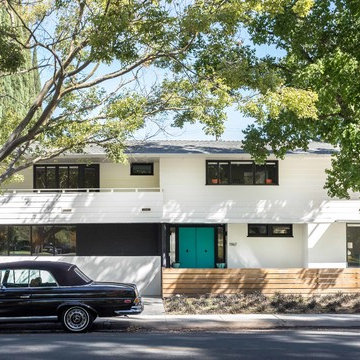
Ispirazione per la villa bianca moderna a due piani con tetto a padiglione, copertura a scandole e abbinamento di colori
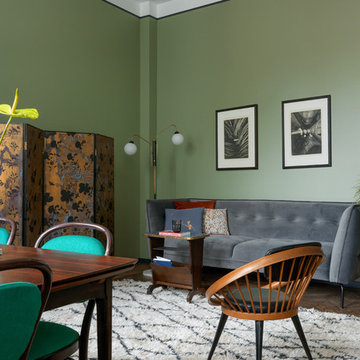
Idee per un soggiorno eclettico aperto con pareti verdi, pavimento in legno massello medio, pavimento marrone e sala formale

The ensuite is a luxurious space offering all the desired facilities. The warm theme of all rooms echoes in the materials used. The vanity was created from Recycled Messmate with a horizontal grain, complemented by the polished concrete bench top. The walk in double shower creates a real impact, with its black framed glass which again echoes with the framing in the mirrors and shelving.
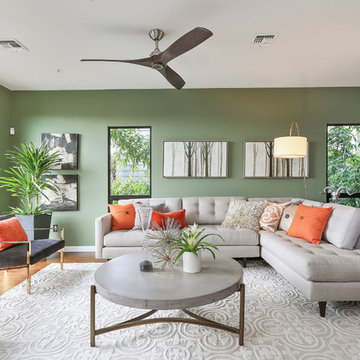
Immagine di un soggiorno classico aperto con sala formale, pareti verdi, pavimento in legno massello medio e pavimento marrone

Bernard Andre
Immagine di un soggiorno design di medie dimensioni con sala formale, pareti bianche, parquet scuro, nessun camino, nessuna TV, pavimento grigio e tappeto
Immagine di un soggiorno design di medie dimensioni con sala formale, pareti bianche, parquet scuro, nessun camino, nessuna TV, pavimento grigio e tappeto

Esempio di un soggiorno design con pareti multicolore, moquette, TV a parete e pavimento grigio
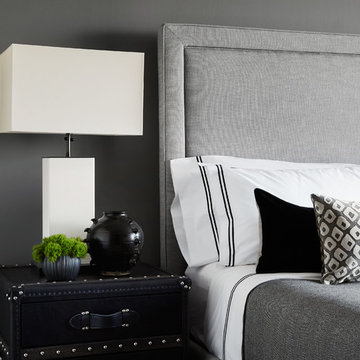
Photography: Werner Straube
Ispirazione per una camera matrimoniale tradizionale di medie dimensioni con pareti grigie e nessun camino
Ispirazione per una camera matrimoniale tradizionale di medie dimensioni con pareti grigie e nessun camino
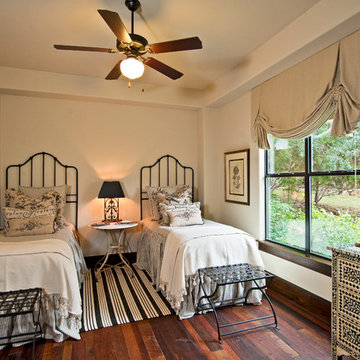
Idee per una camera degli ospiti classica con pareti bianche, parquet scuro e nessun camino

Design Credit: @katemarkerinteriors @leocottage
Photographer: @margaretrajic
Immagine della villa nera stile marinaro a un piano con tetto a capanna
Immagine della villa nera stile marinaro a un piano con tetto a capanna

Esempio di una stanza da bagno stile marino con ante nere, doccia alcova, piastrelle nere, pavimento in cementine, pavimento multicolore, porta doccia a battente, top bianco e nessun'anta

Simon Devitt
Ispirazione per un soggiorno contemporaneo aperto con pareti nere, camino lineare Ribbon, parete attrezzata e pavimento grigio
Ispirazione per un soggiorno contemporaneo aperto con pareti nere, camino lineare Ribbon, parete attrezzata e pavimento grigio

Foto di una grande stanza da bagno padronale minimal con vasca freestanding, piastrelle bianche, piastrelle in ceramica, pareti bianche, pavimento in cementine, top in quarzo composito, pavimento grigio, doccia aperta, ante in legno scuro, doccia a filo pavimento, lavabo sottopiano, top bianco e ante lisce
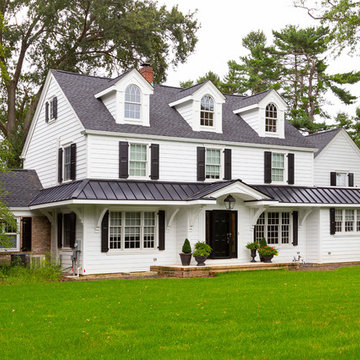
Whole House Renovation in Haddonfield (additions, kitchen, powder room, laundry, etc)
Foto della villa bianca country a tre piani con tetto a capanna e copertura a scandole
Foto della villa bianca country a tre piani con tetto a capanna e copertura a scandole
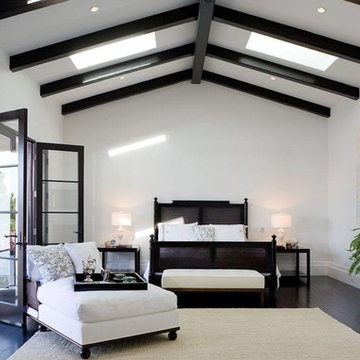
Ispirazione per una camera matrimoniale mediterranea con pareti bianche, parquet scuro e pavimento nero
202 Foto di case e interni verdi
1


















