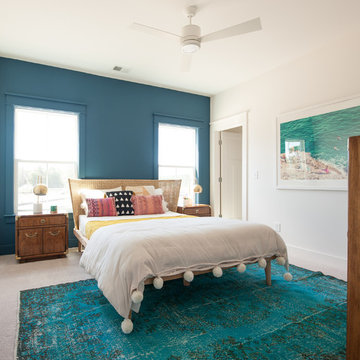431 Foto di case e interni turchesi

Chris Giles
Immagine di un bagno di servizio stile marino di medie dimensioni con top in cemento, pavimento in pietra calcarea, lavabo a bacinella, piastrelle marroni e pareti blu
Immagine di un bagno di servizio stile marino di medie dimensioni con top in cemento, pavimento in pietra calcarea, lavabo a bacinella, piastrelle marroni e pareti blu

Ispirazione per uno studio classico di medie dimensioni con scrivania autoportante, pareti grigie, pavimento in vinile, nessun camino e pavimento grigio

Fun Playful Kids Room
Immagine di un soggiorno design di medie dimensioni con pareti grigie, parquet chiaro, TV a parete e pavimento beige
Immagine di un soggiorno design di medie dimensioni con pareti grigie, parquet chiaro, TV a parete e pavimento beige
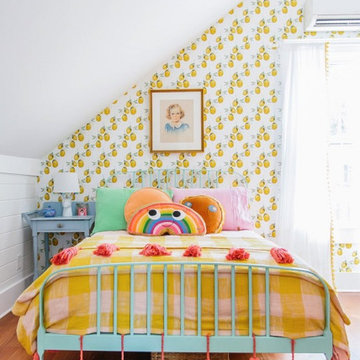
Idee per una cameretta per bambini classica con pareti multicolore, pavimento in legno massello medio e pavimento marrone

This children's room has an exposed brick wall feature with a pink ombre design, a built-in bench with storage below the window, and light wood flooring.

Merrick Ales Photography
Foto di una piccola sala da pranzo contemporanea con pareti multicolore, parquet scuro e nessun camino
Foto di una piccola sala da pranzo contemporanea con pareti multicolore, parquet scuro e nessun camino

Foto di un grande corridoio minimal con pavimento in cemento, una porta singola, una porta bianca, pavimento grigio e pareti bianche

A kid's bathroom with classic style. Custom, built-in, oak, double vanity with pull out steps and hexagon pulls, Carrara marble hexagon feature wall and subway tiled shower with ledge bench. The ultra-durable, Carrara marble, porcelain floor makes for easy maintenance.

Rick McCullagh
Foto di un soggiorno scandinavo aperto con sala della musica, pareti bianche, pavimento in cemento, stufa a legna e pavimento grigio
Foto di un soggiorno scandinavo aperto con sala della musica, pareti bianche, pavimento in cemento, stufa a legna e pavimento grigio
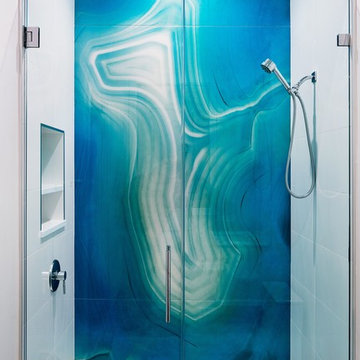
Esempio di una stanza da bagno contemporanea di medie dimensioni con doccia alcova, pareti bianche e porta doccia a battente
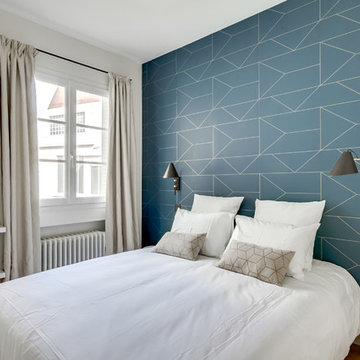
Ispirazione per una camera degli ospiti nordica con pareti blu, parquet chiaro e pavimento beige

Metropolis Textured Melamine door style in Argent Oak Vertical finish. Designed by Danielle Melchione, CKD of Reico Kitchen & Bath. Photographed by BTW Images LLC.
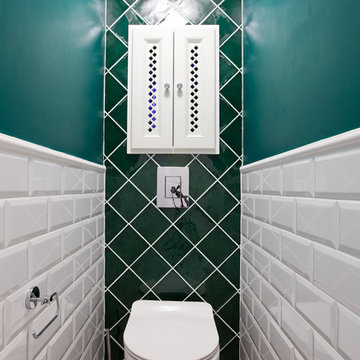
Idee per un bagno di servizio chic con WC sospeso, piastrelle bianche, piastrelle diamantate e pareti verdi

Esempio di una grande cucina contemporanea con lavello sottopiano, ante lisce, ante in legno scuro, paraspruzzi nero, elettrodomestici in acciaio inossidabile, parquet chiaro, pavimento beige e top nero
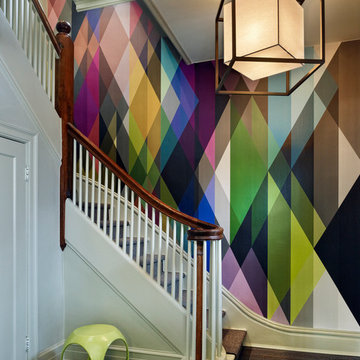
A modern wall paper lining the hard wood stair case in this historic Denver home.
Idee per una scala contemporanea
Idee per una scala contemporanea

Complete interior renovation of a 1980s split level house in the Virginia suburbs. Main level includes reading room, dining, kitchen, living and master bedroom suite. New front elevation at entry, new rear deck and complete re-cladding of the house. Interior: The prototypical layout of the split level home tends to separate the entrance, and any other associated space, from the rest of the living spaces one half level up. In this home the lower level "living" room off the entry was physically isolated from the dining, kitchen and family rooms above, and was only connected visually by a railing at dining room level. The owner desired a stronger integration of the lower and upper levels, in addition to an open flow between the major spaces on the upper level where they spend most of their time. ExteriorThe exterior entry of the house was a fragmented composition of disparate elements. The rear of the home was blocked off from views due to small windows, and had a difficult to use multi leveled deck. The owners requested an updated treatment of the entry, a more uniform exterior cladding, and an integration between the interior and exterior spaces. SOLUTIONS The overriding strategy was to create a spatial sequence allowing a seamless flow from the front of the house through the living spaces and to the exterior, in addition to unifying the upper and lower spaces. This was accomplished by creating a "reading room" at the entry level that responds to the front garden with a series of interior contours that are both steps as well as seating zones, while the orthogonal layout of the main level and deck reflects the pragmatic daily activities of cooking, eating and relaxing. The stairs between levels were moved so that the visitor could enter the new reading room, experiencing it as a place, before moving up to the main level. The upper level dining room floor was "pushed" out into the reading room space, thus creating a balcony over and into the space below. At the entry, the second floor landing was opened up to create a double height space, with enlarged windows. The rear wall of the house was opened up with continuous glass windows and doors to maximize the views and light. A new simplified single level deck replaced the old one.
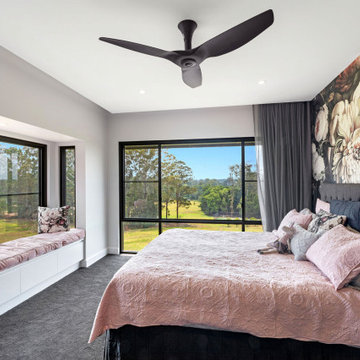
Bedroom
Foto di una grande camera degli ospiti contemporanea con moquette, pavimento grigio, pareti bianche e carta da parati
Foto di una grande camera degli ospiti contemporanea con moquette, pavimento grigio, pareti bianche e carta da parati
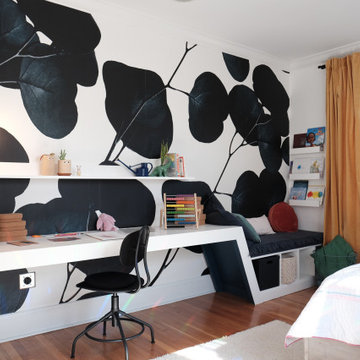
Idee per una piccola cameretta per bambini design con pavimento in legno massello medio, pareti multicolore e pavimento marrone
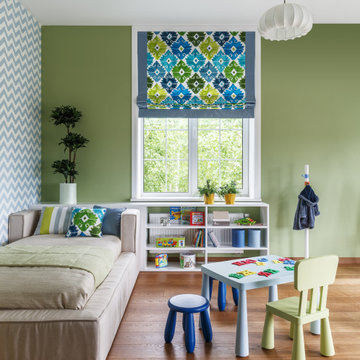
Ispirazione per una cameretta per bambini minimal con pareti verdi, pavimento in legno massello medio e pavimento marrone
431 Foto di case e interni turchesi
1


















