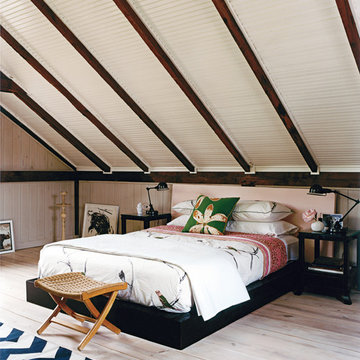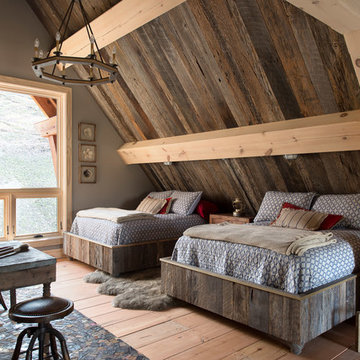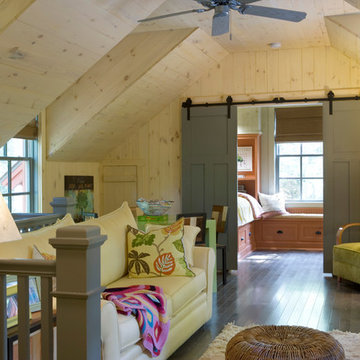82 Foto di case e interni rustici

Jason Fowler - Sea Island Builders - This was an unfinished attic before Sea Island Builders performed the work to transform this attic into a beautiful, multi-functional living space equipped with a full bathroom on the third story of this house.

Foto di un'In mansarda cameretta per bambini stile rurale con pavimento in legno verniciato, pavimento bianco e pareti multicolore

Architect: Joan Heaton Architects
Builder: Silver Maple Construction
Foto di una scala a chiocciola stile rurale
Foto di una scala a chiocciola stile rurale
Trova il professionista locale adatto per il tuo progetto
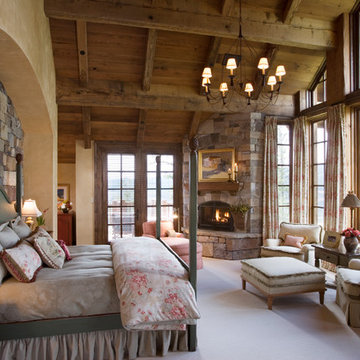
Roger Wade
Ispirazione per un'In mansarda camera matrimoniale stile rurale con cornice del camino in pietra, moquette e camino ad angolo
Ispirazione per un'In mansarda camera matrimoniale stile rurale con cornice del camino in pietra, moquette e camino ad angolo
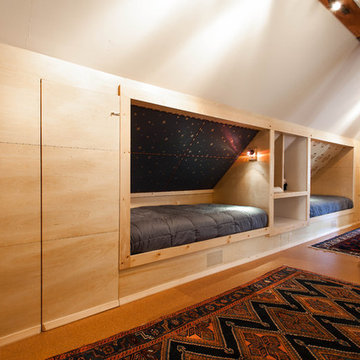
Photo: Kat Alves Photography www.katalves.com //
Design: Atmosphere Design Build http://www.atmospheredesignbuild.com/
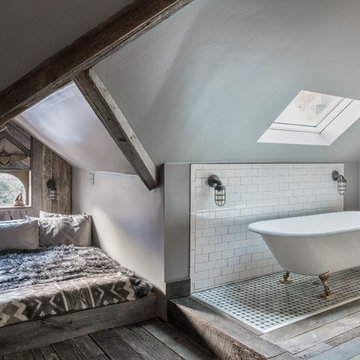
Ben Fitchett
Immagine di un'In mansarda camera da letto stile rurale con pareti grigie e parquet scuro
Immagine di un'In mansarda camera da letto stile rurale con pareti grigie e parquet scuro
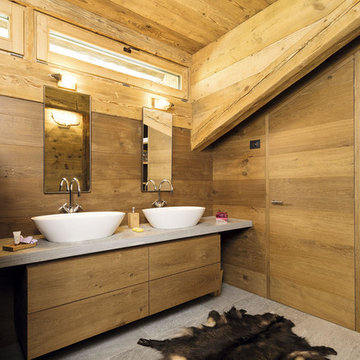
Idee per una piccola stanza da bagno padronale rustica con ante lisce, ante in legno scuro, pareti marroni, lavabo a bacinella, pavimento grigio, top in marmo e pavimento in pietra calcarea
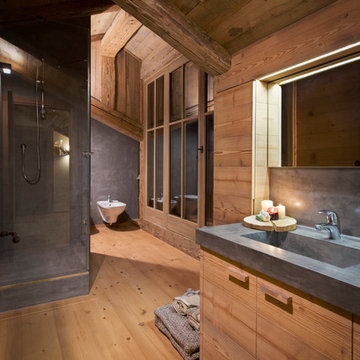
ph Elisa D'Incà
Idee per una grande stanza da bagno con doccia rustica con ante lisce, ante in legno chiaro, doccia ad angolo, pareti marroni, parquet chiaro, lavabo integrato, top in cemento, WC a due pezzi, pavimento marrone e porta doccia a battente
Idee per una grande stanza da bagno con doccia rustica con ante lisce, ante in legno chiaro, doccia ad angolo, pareti marroni, parquet chiaro, lavabo integrato, top in cemento, WC a due pezzi, pavimento marrone e porta doccia a battente
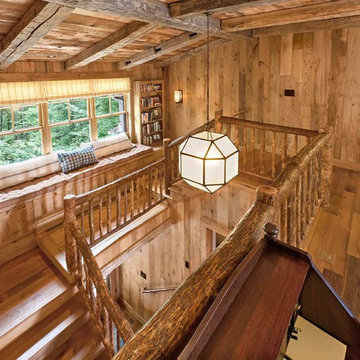
Photography: Jerry Markatos
Builder: James H. McGinnis, Inc.
Interior Design: Sharon Simonaire Design, Inc.
Esempio di una scala rustica con pedata in legno e alzata in legno
Esempio di una scala rustica con pedata in legno e alzata in legno
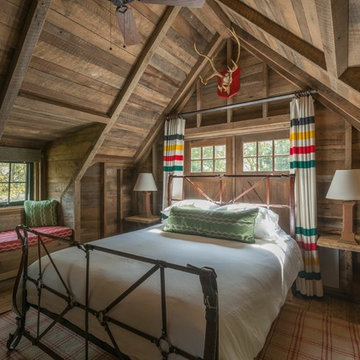
Foto di una grande e In mansarda camera da letto stile rurale con pavimento marrone, pareti marroni, pavimento in legno massello medio e nessun camino
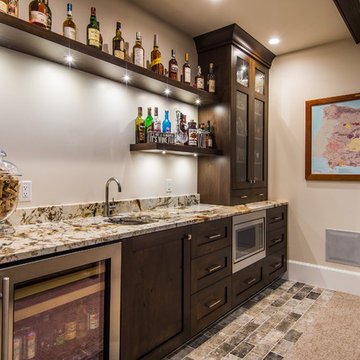
Foto di un angolo bar con lavandino rustico con lavello sottopiano, ante in stile shaker e ante in legno bruno
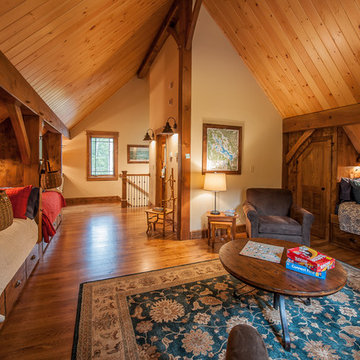
Northpeak Design
Esempio di un'In mansarda camera degli ospiti rustica con pareti beige e pavimento in legno massello medio
Esempio di un'In mansarda camera degli ospiti rustica con pareti beige e pavimento in legno massello medio
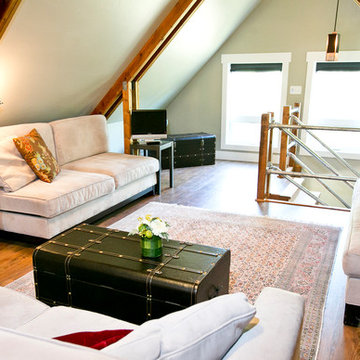
Photo by Bozeman Daily Chronicle - Adrian Sanchez-Gonzales
*Plenty of rooms under the eaves for 2 sectional pieces doubling as twin beds
* One sectional piece doubles as headboard for a (hidden King size bed).
* Storage chests double as coffee tables.
* Laminate floors
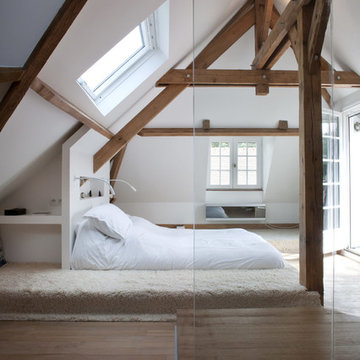
Olivier Chabaud
Ispirazione per un'In mansarda camera da letto stile loft rustica di medie dimensioni con pareti bianche, pavimento in legno massello medio e pavimento marrone
Ispirazione per un'In mansarda camera da letto stile loft rustica di medie dimensioni con pareti bianche, pavimento in legno massello medio e pavimento marrone
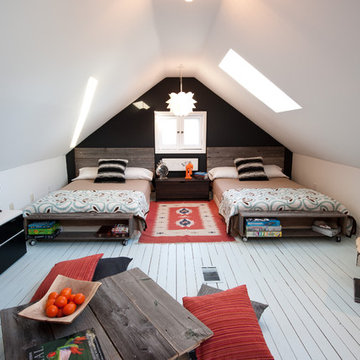
Esempio di un'In mansarda cameretta per bambini da 4 a 10 anni rustica con pavimento in legno verniciato, pavimento bianco e pareti bianche
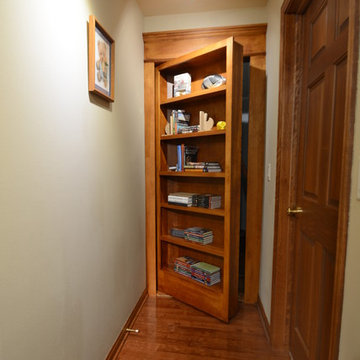
The attic space was transformed from a cold storage area of 700 SF to usable space with closed mechanical room and 'stage' area for kids. Structural collar ties were wrapped and stained to match the rustic hand-scraped hardwood floors. LED uplighting on beams adds great daylight effects. Short hallways lead to the dormer windows, required to meet the daylight code for the space. An additional steel metal 'hatch' ships ladder in the floor as a second code-required egress is a fun alternate exit for the kids, dropping into a closet below. The main staircase entrance is concealed with a secret bookcase door. The door hardware is a concealed pivoting hinge that can withstand 700 pounds, and opens weightlessly.
One Room at a Time, Inc.

Idee per un'In mansarda camera degli ospiti stile rurale di medie dimensioni con pareti marroni, pavimento in legno massello medio e nessun camino
82 Foto di case e interni rustici
1


















