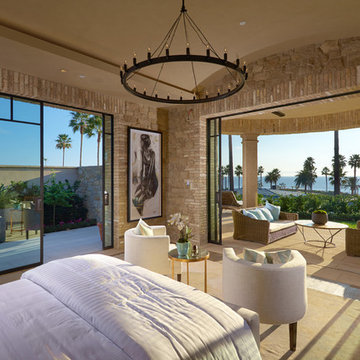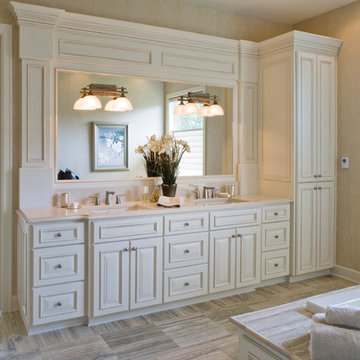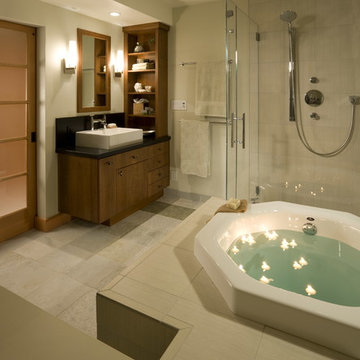38 Foto di case e interni marroni
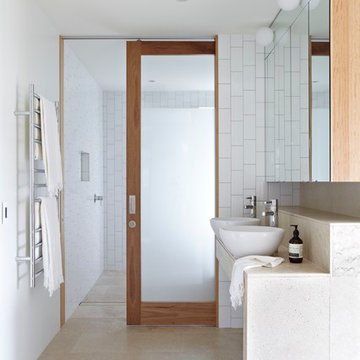
His and hers sink.
Location: Clayfield QLD
Architect: Richards & Spence
Structural engineer: Des Newport Engineers
Builder: Hutchinson Builders
Bricklayer: Dean O’Neill Bricklaying
Photographer: Alicia Taylor
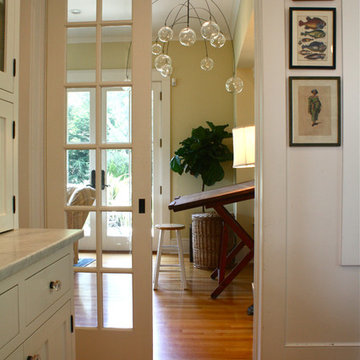
Shannon Malone © 2012 Houzz
Foto di un ingresso o corridoio classico con pareti beige, pavimento in legno massello medio e pavimento arancione
Foto di un ingresso o corridoio classico con pareti beige, pavimento in legno massello medio e pavimento arancione
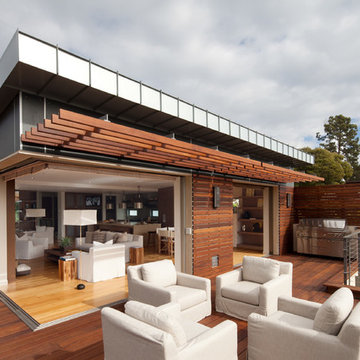
Photo: Narayanan Narayanan, Andrew Petrich
Immagine di un patio o portico contemporaneo con una pergola
Immagine di un patio o portico contemporaneo con una pergola
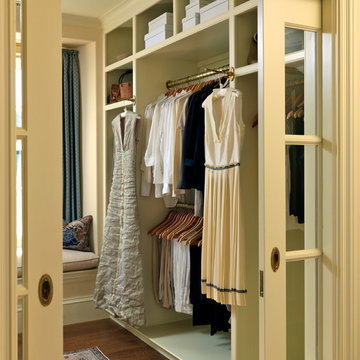
Richard Mandelkorn Photography
Foto di uno spazio per vestirsi unisex vittoriano con nessun'anta, pavimento in legno massello medio, ante beige e pavimento marrone
Foto di uno spazio per vestirsi unisex vittoriano con nessun'anta, pavimento in legno massello medio, ante beige e pavimento marrone
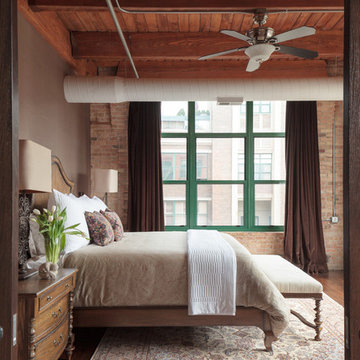
Idee per una camera da letto industriale con pareti grigie, parquet scuro e pavimento marrone

Location: Bethesda, MD, USA
We demolished an existing house that was built in the mid-1900s and built this house in its place. Everything about this new house is top-notch - from the materials used to the craftsmanship. The existing house was about 1600 sf. This new house is over 5000 sf. We made great use of space throughout, including the livable attic with a guest bedroom and bath.
Finecraft Contractors, Inc.
GTM Architects
Photographed by: Ken Wyner
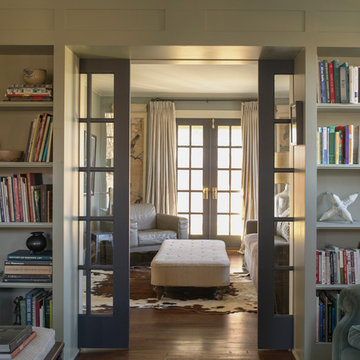
Idee per un soggiorno country chiuso con libreria, pareti grigie e pavimento in legno massello medio
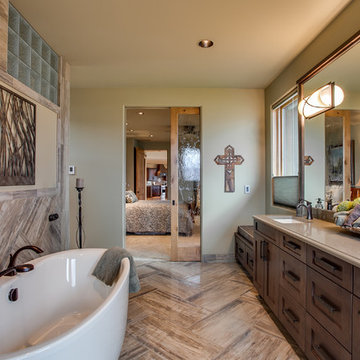
Travis Knoop Photography LLC
Ispirazione per una stanza da bagno padronale classica con lavabo sottopiano, ante con riquadro incassato, ante in legno bruno, vasca freestanding e pareti verdi
Ispirazione per una stanza da bagno padronale classica con lavabo sottopiano, ante con riquadro incassato, ante in legno bruno, vasca freestanding e pareti verdi
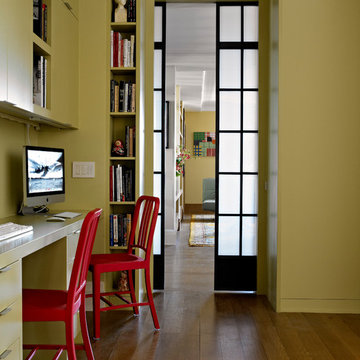
Rusk Renovations Inc.: Contractor,
Llewellyn Sinkler Inc.: Interior Designer,
Cynthia Wright: Architect,
Laura Moss: Photographer
Foto di uno studio contemporaneo con scrivania incassata
Foto di uno studio contemporaneo con scrivania incassata

Reeded-glass pocket door separates kitchen from combination pantry/laundry room. Raised ledges on both sides of the kitchen add aesthetic interest, as well as convenient storage for easily accessible items.
PreviewFirst.com
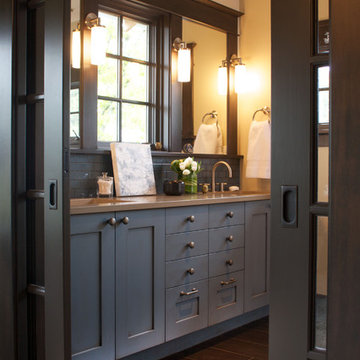
The new master bath has Caesarstone countertops, undermount sinks and beautiful blue tile and painted vanity. Porcelain plank tiles line the floor.
Idee per una stanza da bagno classica con lavabo sottopiano, ante in stile shaker, piastrelle grigie e ante nere
Idee per una stanza da bagno classica con lavabo sottopiano, ante in stile shaker, piastrelle grigie e ante nere
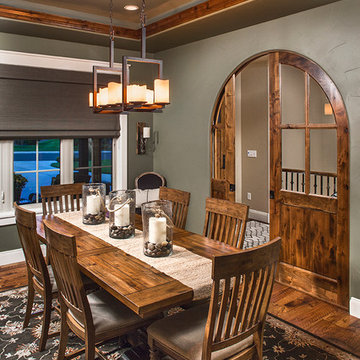
Ispirazione per una sala da pranzo classica chiusa con pareti grigie, parquet scuro e pavimento marrone
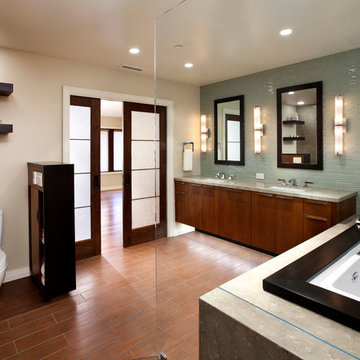
Pocket doors add to the spacious feel by eliminating door swing that would otherwise take up functional space
Ispirazione per una stanza da bagno minimal con top in granito
Ispirazione per una stanza da bagno minimal con top in granito
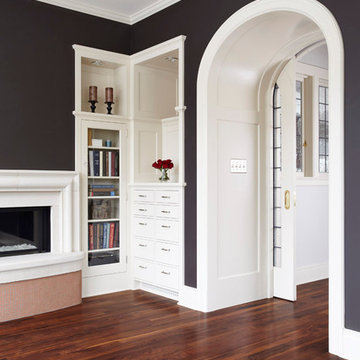
Cabinetry by Ingrained Wood Studios: The Lab.
Millwork and arched paneled pocket door and jamb by Ingrained Wood Studios: The Mill.
© Alyssa Lee Photography
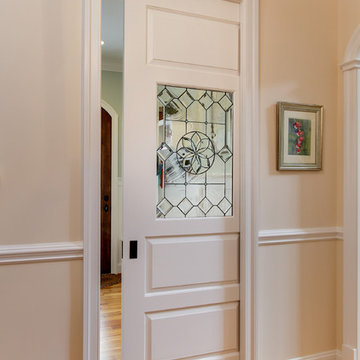
Tad Davis Photography
Idee per un ingresso o corridoio tradizionale con pavimento in legno massello medio
Idee per un ingresso o corridoio tradizionale con pavimento in legno massello medio
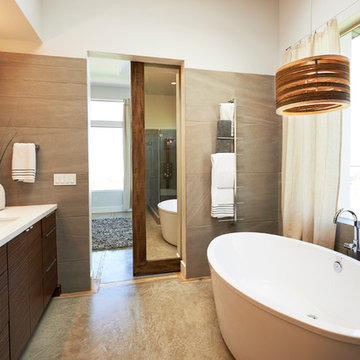
Idee per una stanza da bagno contemporanea con lavabo sottopiano, ante lisce, ante in legno bruno, vasca freestanding e piastrelle grigie
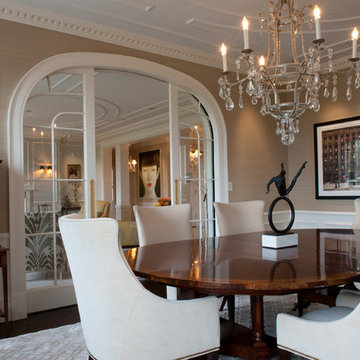
Photo: Mary Prince © 2013 Houzz
Idee per una sala da pranzo design con pareti beige e parquet scuro
Idee per una sala da pranzo design con pareti beige e parquet scuro
38 Foto di case e interni marroni
1


















