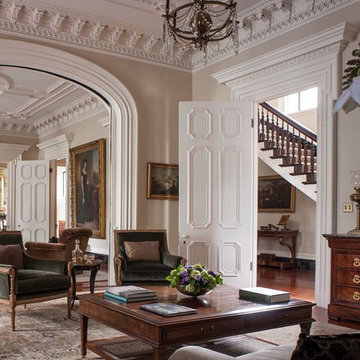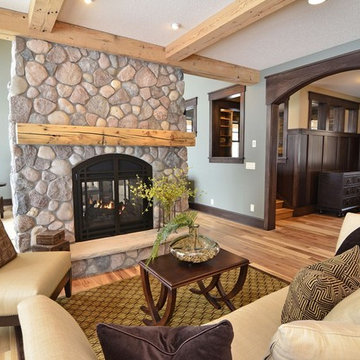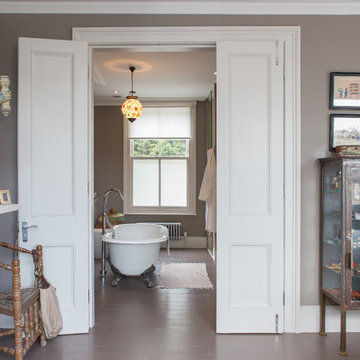58 Foto di case e interni marroni
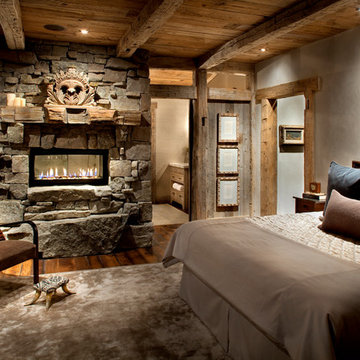
Ispirazione per una camera da letto stile rurale con cornice del camino in pietra, camino bifacciale e pavimento in legno massello medio
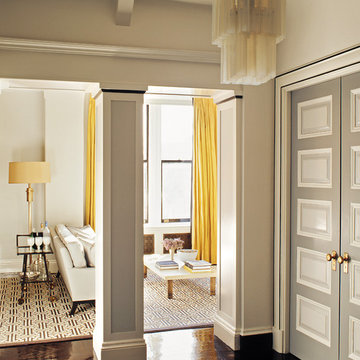
Excerpted from Steven Gambrel: Time & Place (Abrams, 2012). Photography by Eric Piasecki.
Esempio di un ingresso o corridoio contemporaneo con una porta a due ante e una porta grigia
Esempio di un ingresso o corridoio contemporaneo con una porta a due ante e una porta grigia
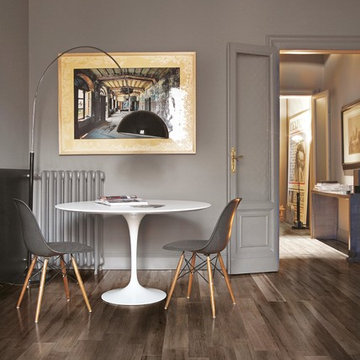
Le superfici di Travel sono la sintesi ideale per spazi unici e personali
Foto di una sala da pranzo contemporanea
Foto di una sala da pranzo contemporanea
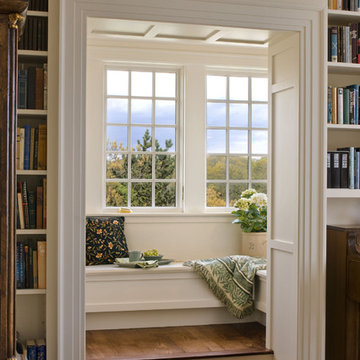
This year-round house sits on a rocky shoulder of a New England cove.
The house is oriented East to West, allowing a procession of rooms to gradually culminate in the spectacular ocean view to the East. The dramatic siting of the house against the water’s edge recalls a ship’s prow jutting into the ocean.
The house responds to its natural environment as well as the Shingle Style tradition popular to the region.
Photography by Robert Benson
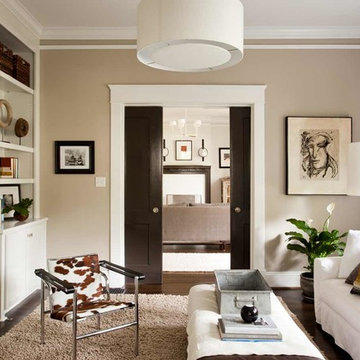
Jeff Herr
Esempio di un soggiorno design di medie dimensioni e chiuso con pareti beige, parquet scuro e tappeto
Esempio di un soggiorno design di medie dimensioni e chiuso con pareti beige, parquet scuro e tappeto
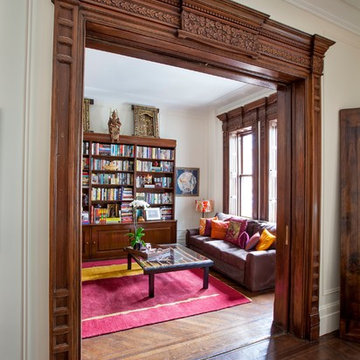
photo by Henrik Olund
Idee per un soggiorno tradizionale chiuso con libreria e pareti bianche
Idee per un soggiorno tradizionale chiuso con libreria e pareti bianche
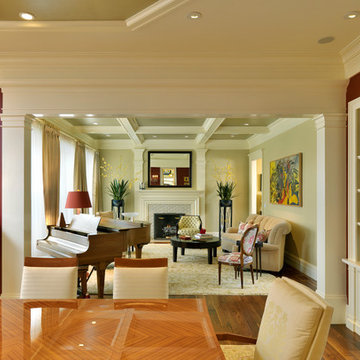
Photo by Richard Mandelkorn
Esempio di un soggiorno classico con pareti beige e parquet scuro
Esempio di un soggiorno classico con pareti beige e parquet scuro
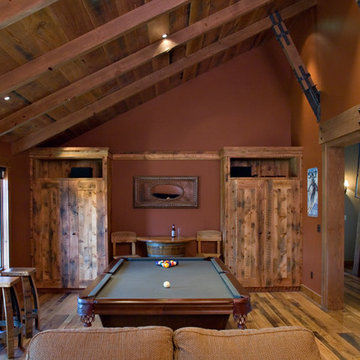
Set in a wildflower-filled mountain meadow, this Tuscan-inspired home is given a few design twists, incorporating the local mountain home flavor with modern design elements. The plan of the home is roughly 4500 square feet, and settled on the site in a single level. A series of ‘pods’ break the home into separate zones of use, as well as creating interesting exterior spaces.
Clean, contemporary lines work seamlessly with the heavy timbers throughout the interior spaces. An open concept plan for the great room, kitchen, and dining acts as the focus, and all other spaces radiate off that point. Bedrooms are designed to be cozy, with lots of storage with cubbies and built-ins. Natural lighting has been strategically designed to allow diffused light to filter into circulation spaces.
Exterior materials of historic planking, stone, slate roofing and stucco, along with accents of copper add a rich texture to the home. The use of these modern and traditional materials together results in a home that is exciting and unexpected.
(photos by Shelly Saunders)
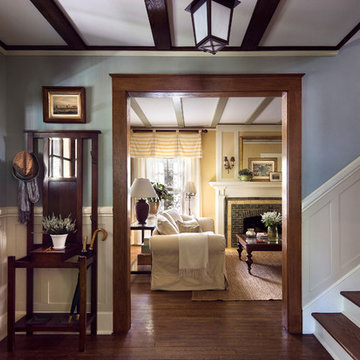
©2011Francis Dzikowski/Esto
Immagine di un ingresso classico con pareti blu, parquet scuro, una porta singola, una porta in legno scuro e pavimento marrone
Immagine di un ingresso classico con pareti blu, parquet scuro, una porta singola, una porta in legno scuro e pavimento marrone
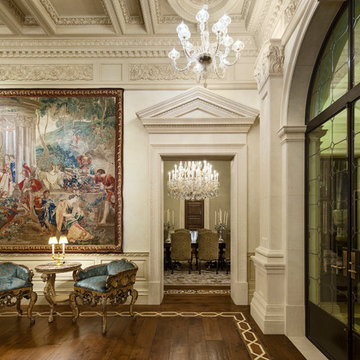
Entryway and interior design detail.
Idee per un ingresso mediterraneo con una porta a due ante e una porta in vetro
Idee per un ingresso mediterraneo con una porta a due ante e una porta in vetro
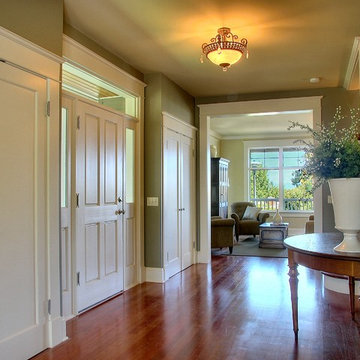
Idee per un corridoio tradizionale con pareti verdi e pavimento in legno massello medio
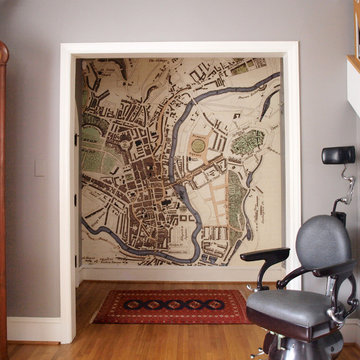
Our fantastic "Antique Map of Bath" vintage map wallpaper installed in the home. Looks great!
Idee per un ingresso o corridoio tradizionale con pareti grigie
Idee per un ingresso o corridoio tradizionale con pareti grigie
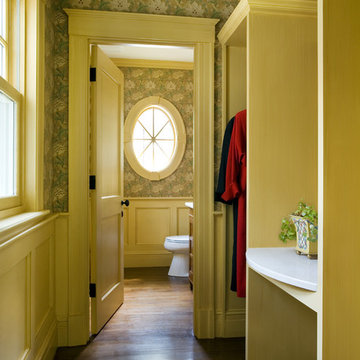
Esempio di un armadio o armadio a muro per donna classico con nessun'anta, ante in legno chiaro e parquet scuro
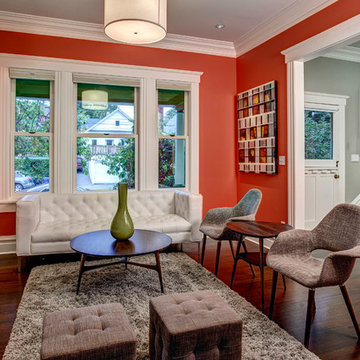
John Wilbanks Photography
Ispirazione per un soggiorno stile americano con pareti rosse e libreria
Ispirazione per un soggiorno stile americano con pareti rosse e libreria
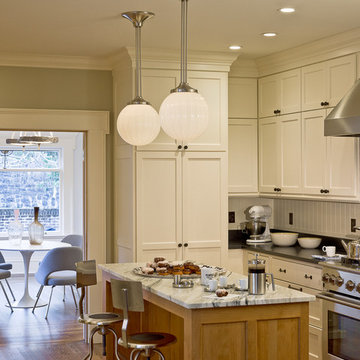
Photo by Lincoln Barbour
Ispirazione per una cucina classica con ante in stile shaker, ante bianche e elettrodomestici in acciaio inossidabile
Ispirazione per una cucina classica con ante in stile shaker, ante bianche e elettrodomestici in acciaio inossidabile

This lovely home sits in one of the most pristine and preserved places in the country - Palmetto Bluff, in Bluffton, SC. The natural beauty and richness of this area create an exceptional place to call home or to visit. The house lies along the river and fits in perfectly with its surroundings.
4,000 square feet - four bedrooms, four and one-half baths
All photos taken by Rachael Boling Photography
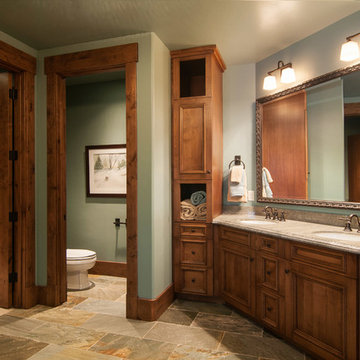
Park City Showcase of Homes 2013 by Utah Home Builder, Cameo Homes Inc., in Tuhaye, Park City, Utah. www.cameohomesinc.com
Esempio di una stanza da bagno stile rurale con lavabo sottopiano, ante con riquadro incassato, ante in legno scuro e toilette
Esempio di una stanza da bagno stile rurale con lavabo sottopiano, ante con riquadro incassato, ante in legno scuro e toilette
58 Foto di case e interni marroni
1


















