25 Foto di case e interni beige
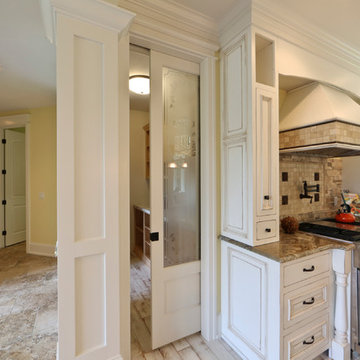
The “Kettner” is a sprawling family home with character to spare. Craftsman detailing and charming asymmetry on the exterior are paired with a luxurious hominess inside. The formal entryway and living room lead into a spacious kitchen and circular dining area. The screened porch offers additional dining and living space. A beautiful master suite is situated at the other end of the main level. Three bedroom suites and a large playroom are located on the top floor, while the lower level includes billiards, hearths, a refreshment bar, exercise space, a sauna, and a guest bedroom.
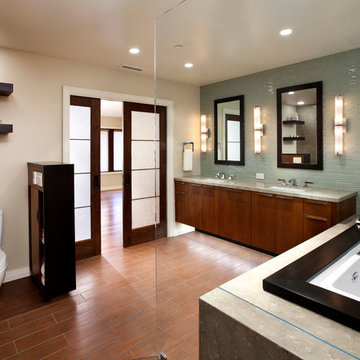
Pocket doors add to the spacious feel by eliminating door swing that would otherwise take up functional space
Ispirazione per una stanza da bagno minimal con top in granito
Ispirazione per una stanza da bagno minimal con top in granito
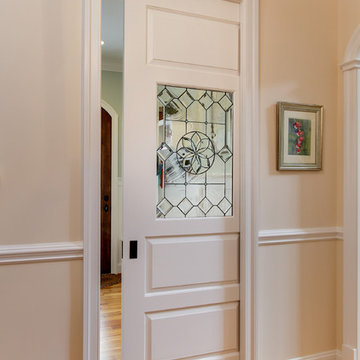
Tad Davis Photography
Idee per un ingresso o corridoio tradizionale con pavimento in legno massello medio
Idee per un ingresso o corridoio tradizionale con pavimento in legno massello medio
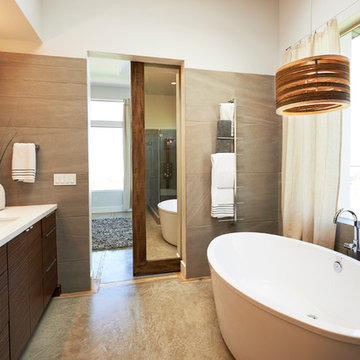
Idee per una stanza da bagno contemporanea con lavabo sottopiano, ante lisce, ante in legno bruno, vasca freestanding e piastrelle grigie
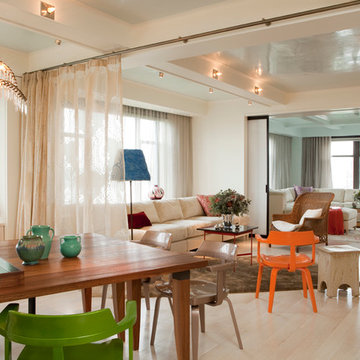
Benjamin Noriega Ortiz Interior Designer, Brian Boyle Architect, Rusk Renovations Inc. Contractor
Foto di una sala da pranzo aperta verso il soggiorno minimal
Foto di una sala da pranzo aperta verso il soggiorno minimal

StudioBell
Idee per una cucina parallela industriale con lavello stile country, ante lisce, ante nere, paraspruzzi nero, parquet scuro, nessuna isola, pavimento marrone e top nero
Idee per una cucina parallela industriale con lavello stile country, ante lisce, ante nere, paraspruzzi nero, parquet scuro, nessuna isola, pavimento marrone e top nero
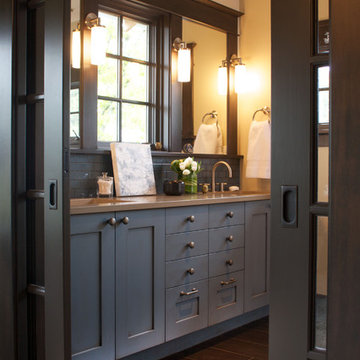
The new master bath has Caesarstone countertops, undermount sinks and beautiful blue tile and painted vanity. Porcelain plank tiles line the floor.
Idee per una stanza da bagno classica con lavabo sottopiano, ante in stile shaker, piastrelle grigie e ante nere
Idee per una stanza da bagno classica con lavabo sottopiano, ante in stile shaker, piastrelle grigie e ante nere
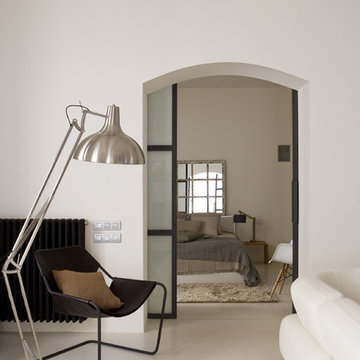
Ispirazione per un soggiorno minimal con pareti bianche e pavimento bianco
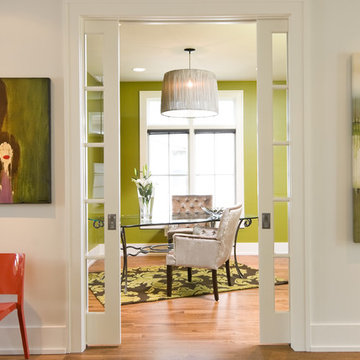
Modern home office
Ispirazione per uno studio contemporaneo con pareti verdi, pavimento in legno massello medio e scrivania autoportante
Ispirazione per uno studio contemporaneo con pareti verdi, pavimento in legno massello medio e scrivania autoportante
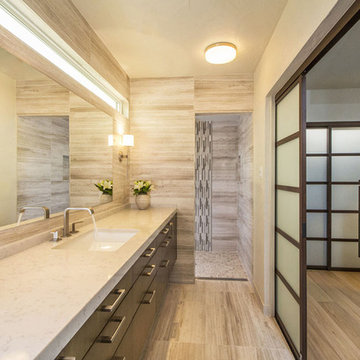
This Master Bath is tucked behind a 7' high wood headboard wall. The frosted glass pocket doors close when needed for privacy. There'a a walk in shower with a linear floor drain.
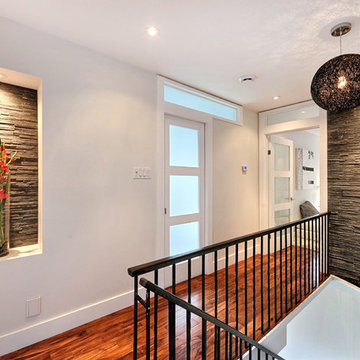
A 1966's house in Boucherville (Quebec) completely remodel in 2012 in a modern design. See all pictures at www.immofolio.ca
Idee per un ingresso o corridoio minimal con pareti bianche e parquet scuro
Idee per un ingresso o corridoio minimal con pareti bianche e parquet scuro
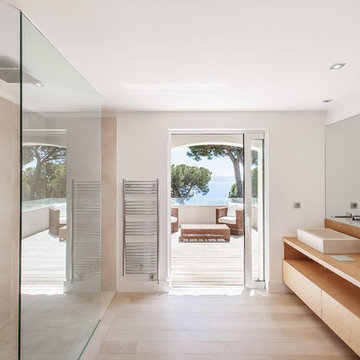
Victor Perez
Esempio di una grande stanza da bagno con doccia minimal con lavabo a bacinella, ante lisce, ante in legno chiaro, doccia a filo pavimento, piastrelle beige, pareti bianche, parquet chiaro, top in legno e top marrone
Esempio di una grande stanza da bagno con doccia minimal con lavabo a bacinella, ante lisce, ante in legno chiaro, doccia a filo pavimento, piastrelle beige, pareti bianche, parquet chiaro, top in legno e top marrone
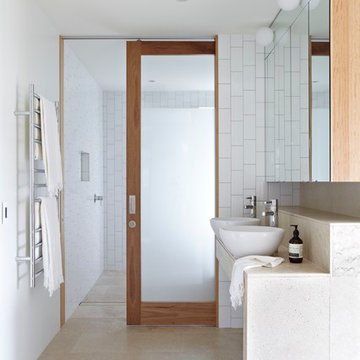
His and hers sink.
Location: Clayfield QLD
Architect: Richards & Spence
Structural engineer: Des Newport Engineers
Builder: Hutchinson Builders
Bricklayer: Dean O’Neill Bricklaying
Photographer: Alicia Taylor
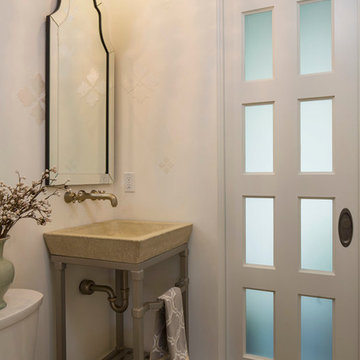
Troy Thies Photography
Idee per un bagno di servizio tradizionale con lavabo a bacinella, pareti bianche e parquet scuro
Idee per un bagno di servizio tradizionale con lavabo a bacinella, pareti bianche e parquet scuro
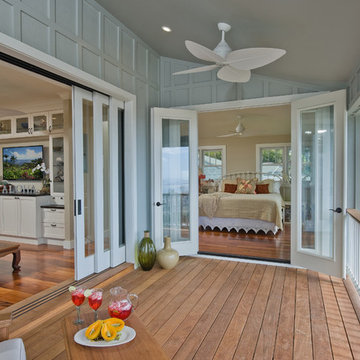
Ispirazione per un balcone tropicale con un tetto a sbalzo e con illuminazione
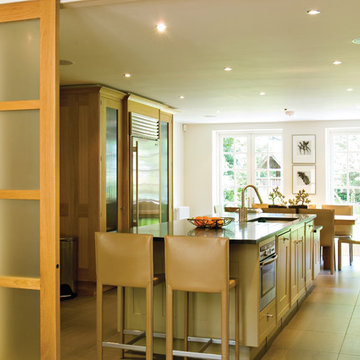
The heart of the home, where family and friends meet to share and relax. We have used a combination of wood panelled cabinetry and painted units to create a classic contemporary look which is timeless and elegant.
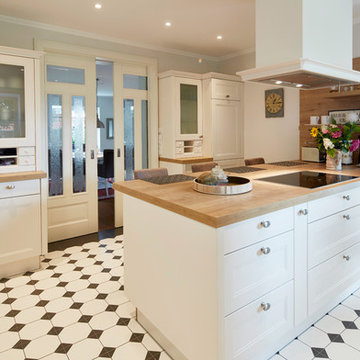
Ispirazione per una cucina parallela country chiusa e di medie dimensioni con ante in stile shaker, ante bianche, top in legno, elettrodomestici neri, penisola e top marrone
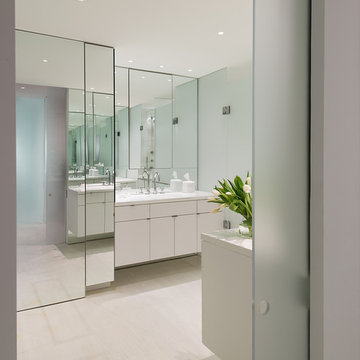
Immagine di una stanza da bagno minimal con ante lisce, ante bianche e pareti bianche
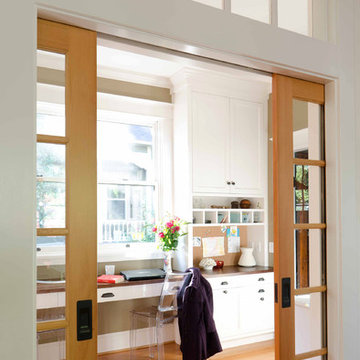
Built-in desk and information hub.
Ispirazione per uno studio chic con scrivania incassata
Ispirazione per uno studio chic con scrivania incassata
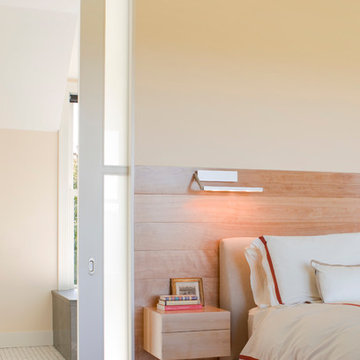
Warren Jagger
Esempio di una camera da letto contemporanea con pareti beige e pavimento in legno massello medio
Esempio di una camera da letto contemporanea con pareti beige e pavimento in legno massello medio
25 Foto di case e interni beige
1

















