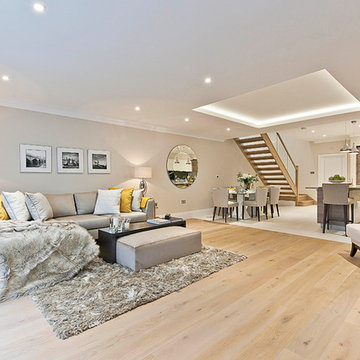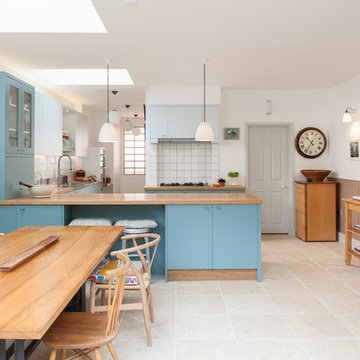579 Foto di case e interni beige

Foto di una cucina chic con ante in stile shaker, ante bianche, paraspruzzi bianco, paraspruzzi con piastrelle diamantate, elettrodomestici in acciaio inossidabile, pavimento in legno massello medio, pavimento marrone e top bianco

deVOL Kitchens
Foto di una cucina country con lavello stile country, ante verdi e pavimento in legno massello medio
Foto di una cucina country con lavello stile country, ante verdi e pavimento in legno massello medio

Remodel of a two-story residence in the heart of South Austin. The entire first floor was opened up and the kitchen enlarged and upgraded to meet the demands of the homeowners who love to cook and entertain. The upstairs master bathroom was also completely renovated and features a large, luxurious walk-in shower.
Jennifer Ott Design • http://jenottdesign.com/
Photography by Atelier Wong

Foto di una cucina ad ambiente unico stile rurale con lavello sottopiano, ante marroni, paraspruzzi a finestra, elettrodomestici in acciaio inossidabile, 2 o più isole, top grigio, parquet chiaro e ante con riquadro incassato
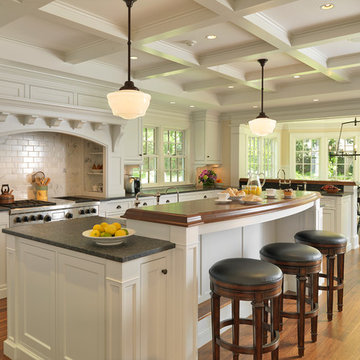
Photography by Richard Mandelkorn
Esempio di una cucina chic con paraspruzzi con piastrelle diamantate e top in legno
Esempio di una cucina chic con paraspruzzi con piastrelle diamantate e top in legno

Country Home. Photographer: Rob Karosis
Ispirazione per una cucina abitabile classica con ante con riquadro incassato, ante bianche, top in granito, lavello da incasso, paraspruzzi multicolore, paraspruzzi con piastrelle in ceramica, elettrodomestici in acciaio inossidabile, pavimento multicolore e struttura in muratura
Ispirazione per una cucina abitabile classica con ante con riquadro incassato, ante bianche, top in granito, lavello da incasso, paraspruzzi multicolore, paraspruzzi con piastrelle in ceramica, elettrodomestici in acciaio inossidabile, pavimento multicolore e struttura in muratura
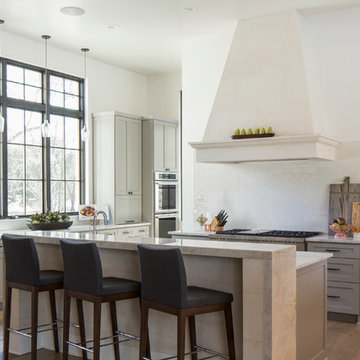
Idee per una cucina mediterranea di medie dimensioni con ante in stile shaker, ante grigie, paraspruzzi bianco, elettrodomestici da incasso, parquet chiaro, top in granito e paraspruzzi con piastrelle di vetro
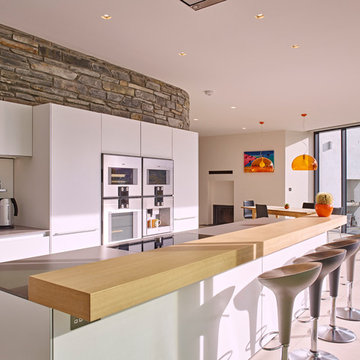
bulthaup b3 kitchen in Alpine White with oak bar top.
Designer: Mark Newbery
Photography: Nicholas Yarsley
Ispirazione per una cucina minimal di medie dimensioni con ante lisce, ante bianche, top in superficie solida, paraspruzzi bianco, pavimento con piastrelle in ceramica e elettrodomestici bianchi
Ispirazione per una cucina minimal di medie dimensioni con ante lisce, ante bianche, top in superficie solida, paraspruzzi bianco, pavimento con piastrelle in ceramica e elettrodomestici bianchi
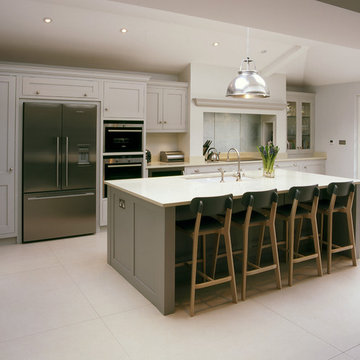
Lewis&Hill
Foto di una cucina tradizionale con lavello sottopiano, ante in stile shaker e ante grigie
Foto di una cucina tradizionale con lavello sottopiano, ante in stile shaker e ante grigie

Simon Kennedy
Foto di una cucina scandinava con ante lisce, ante blu, top in legno, paraspruzzi blu e parquet chiaro
Foto di una cucina scandinava con ante lisce, ante blu, top in legno, paraspruzzi blu e parquet chiaro
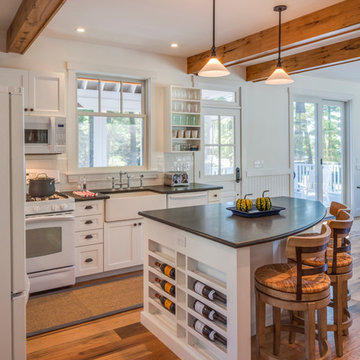
Brian Vanden Brink
Ispirazione per una cucina a L country con lavello stile country, ante in stile shaker, ante bianche, paraspruzzi bianco, paraspruzzi con piastrelle diamantate e elettrodomestici bianchi
Ispirazione per una cucina a L country con lavello stile country, ante in stile shaker, ante bianche, paraspruzzi bianco, paraspruzzi con piastrelle diamantate e elettrodomestici bianchi

Recessed panel runs the length of the counter to create a finished look and to hide the dog den from guests.
Photo Credit: Betsy Bassett
Immagine di una cucina tradizionale di medie dimensioni con ante con riquadro incassato, ante bianche, paraspruzzi grigio, elettrodomestici in acciaio inossidabile, lavello sottopiano, paraspruzzi con piastrelle a listelli, parquet chiaro, penisola, pavimento marrone, top grigio e top in saponaria
Immagine di una cucina tradizionale di medie dimensioni con ante con riquadro incassato, ante bianche, paraspruzzi grigio, elettrodomestici in acciaio inossidabile, lavello sottopiano, paraspruzzi con piastrelle a listelli, parquet chiaro, penisola, pavimento marrone, top grigio e top in saponaria

The designer took a cue from the surrounding natural elements, utilizing richly colored cabinetry to complement the ceiling’s rustic wood beams. The combination of the rustic floor and ceilings with the rich cabinetry creates a warm, natural space that communicates an inviting mood.
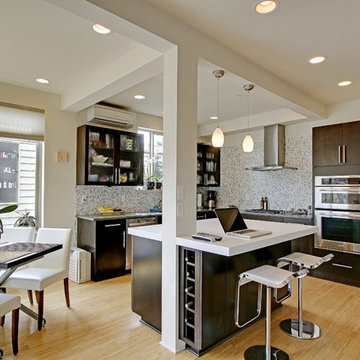
Greenlake Addition
Foto di una cucina contemporanea con paraspruzzi con piastrelle a mosaico e elettrodomestici in acciaio inossidabile
Foto di una cucina contemporanea con paraspruzzi con piastrelle a mosaico e elettrodomestici in acciaio inossidabile
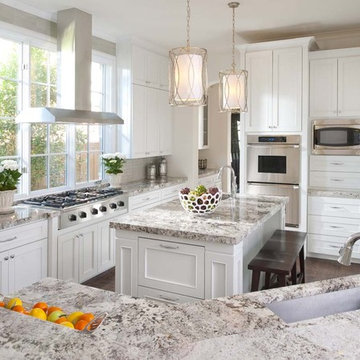
A dream Kitchen! Bright, sunny, loaded with cabinets and great details. The countertops are Alaskan White granite. The back splash is Walker Zanger. The windows are Sierra Pacific.
Photo by Danny Piassick
House designed by Charles Isreal
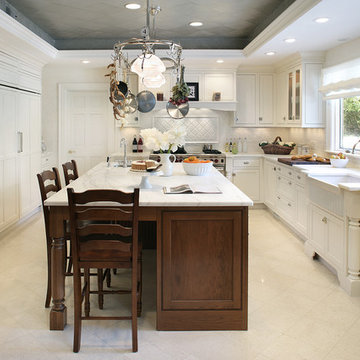
Photo: Peter Rymwid.
Idee per un grande cucina con isola centrale chic con lavello stile country, ante a filo, ante bianche, top in marmo, paraspruzzi bianco, paraspruzzi con piastrelle in ceramica, elettrodomestici in acciaio inossidabile e pavimento in gres porcellanato
Idee per un grande cucina con isola centrale chic con lavello stile country, ante a filo, ante bianche, top in marmo, paraspruzzi bianco, paraspruzzi con piastrelle in ceramica, elettrodomestici in acciaio inossidabile e pavimento in gres porcellanato
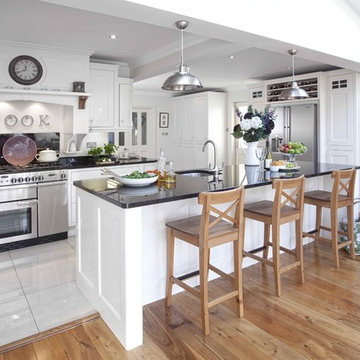
A beautiful hand made full inframe or face frame inset kitchen made from solid wood and hand painted in Farrow & Ball 'Almost White.'
The painted finish is complimented by the walnut detailing inside the cabinets, on the corbels over the range cooker, and on the wine rack over the American fridge freezer.
A timeless painted kitchen from Noel Dempsey.
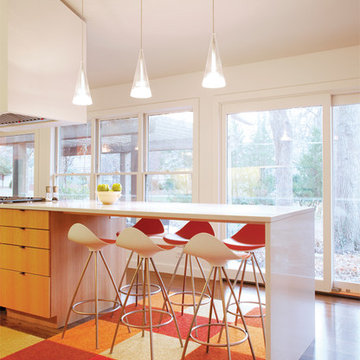
Ranch Lite is the second iteration of Hufft Projects’ renovation of a mid-century Ranch style house. Much like its predecessor, Modern with Ranch, Ranch Lite makes strong moves to open up and liberate a once compartmentalized interior.
The clients had an interest in central space in the home where all the functions could intermix. This was accomplished by demolishing the walls which created the once formal family room, living room, and kitchen. The result is an expansive and colorful interior.
As a focal point, a continuous band of custom casework anchors the center of the space. It serves to function as a bar, it houses kitchen cabinets, various storage needs and contains the living space’s entertainment center.
579 Foto di case e interni beige
1


















