745 Foto di ampi ingressi e corridoi con una porta in legno bruno
Filtra anche per:
Budget
Ordina per:Popolari oggi
1 - 20 di 745 foto
1 di 3

Joshua Caldwell
Foto di un'ampia porta d'ingresso stile rurale con pareti grigie, pavimento in cemento, una porta singola, una porta in legno bruno e pavimento grigio
Foto di un'ampia porta d'ingresso stile rurale con pareti grigie, pavimento in cemento, una porta singola, una porta in legno bruno e pavimento grigio
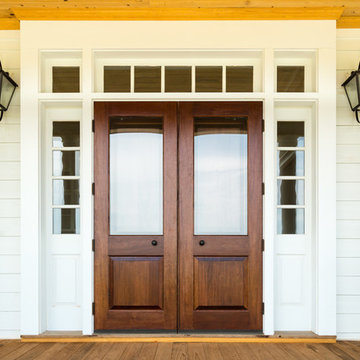
Vernacular style painted cypress front entry with mahogany storm doors and main entry doors.
Immagine di un'ampia porta d'ingresso country con una porta a due ante e una porta in legno bruno
Immagine di un'ampia porta d'ingresso country con una porta a due ante e una porta in legno bruno

Red Shutter Photography
Esempio di un ampio ingresso classico con pareti beige, pavimento in legno massello medio e una porta in legno bruno
Esempio di un ampio ingresso classico con pareti beige, pavimento in legno massello medio e una porta in legno bruno
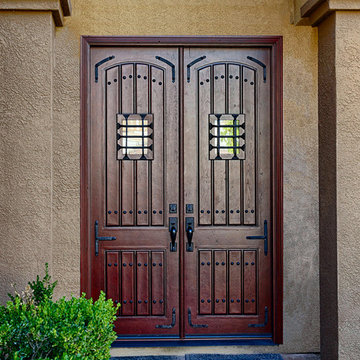
Rustic Style Jeld-Wen Aurora Model A-1322 Fiberglass 5' x 8' Double Entry Door. Two Panel planked arch top in Knotty Alder Grain, Antiqued and Distressed Cherry. Rustic Grill, Speak Easy, 1" Round Clavos and Flat Black Straps. Installed in Rancho Santa Margarita, CA home.

A new arched entry was added at the original dining room location, to create an entry foyer off the main living room space. An exterior stairway (seen at left) leads to a rooftop terrace, with access to the former "Maid's Quarters", now a small yet charming guest bedroom.
Architect: Gene Kniaz, Spiral Architects;
General Contractor: Linthicum Custom Builders
Photo: Maureen Ryan Photography

The entry to Hillside is accessed from guest parking a series of exposed aggregate pads leading downhill and winding around the large silver maple planted many years ago by the owner's mother
Photographer: Fredrik Brauer

One of the only surviving examples of a 14thC agricultural building of this type in Cornwall, the ancient Grade II*Listed Medieval Tithe Barn had fallen into dereliction and was on the National Buildings at Risk Register. Numerous previous attempts to obtain planning consent had been unsuccessful, but a detailed and sympathetic approach by The Bazeley Partnership secured the support of English Heritage, thereby enabling this important building to begin a new chapter as a stunning, unique home designed for modern-day living.
A key element of the conversion was the insertion of a contemporary glazed extension which provides a bridge between the older and newer parts of the building. The finished accommodation includes bespoke features such as a new staircase and kitchen and offers an extraordinary blend of old and new in an idyllic location overlooking the Cornish coast.
This complex project required working with traditional building materials and the majority of the stone, timber and slate found on site was utilised in the reconstruction of the barn.
Since completion, the project has been featured in various national and local magazines, as well as being shown on Homes by the Sea on More4.
The project won the prestigious Cornish Buildings Group Main Award for ‘Maer Barn, 14th Century Grade II* Listed Tithe Barn Conversion to Family Dwelling’.

Esempio di un ampio corridoio mediterraneo con pareti beige, una porta singola, una porta in legno bruno, pavimento beige e pavimento in pietra calcarea
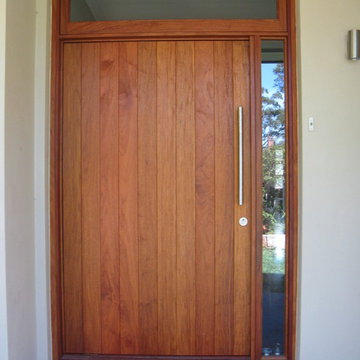
Esempio di un ampio ingresso o corridoio moderno con pareti beige, pavimento con piastrelle in ceramica, una porta a pivot e una porta in legno bruno
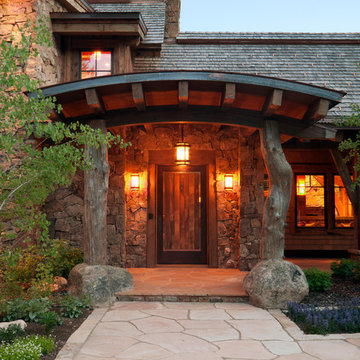
Architect: Joe Patrick Robbins, AIA
Photographer -Tim Murphy
Esempio di un'ampia porta d'ingresso stile rurale con una porta singola e una porta in legno bruno
Esempio di un'ampia porta d'ingresso stile rurale con una porta singola e una porta in legno bruno
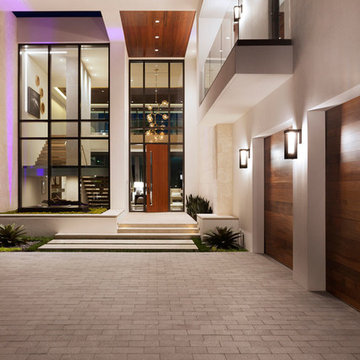
Edward C. Butera
Ispirazione per un'ampia porta d'ingresso minimalista con pareti bianche, una porta singola e una porta in legno bruno
Ispirazione per un'ampia porta d'ingresso minimalista con pareti bianche, una porta singola e una porta in legno bruno
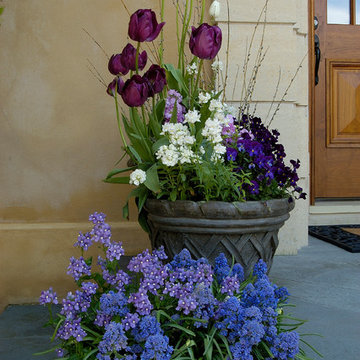
Linda Oyama Bryan
Esempio di un'ampia porta d'ingresso vittoriana con una porta singola e una porta in legno bruno
Esempio di un'ampia porta d'ingresso vittoriana con una porta singola e una porta in legno bruno
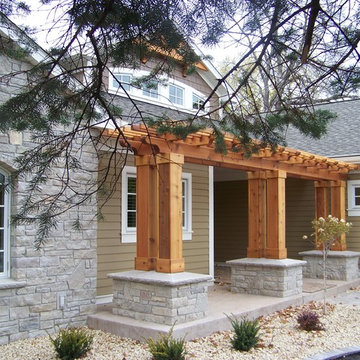
This entry trellis was designed by myself and executed by myself. All photographs were taken by Dane Christiansen photography. All landscaping was executed by Beds and Borders landscaping.

A semi-open floor plan greets you as you enter this home. Custom staircase leading to the second floor showcases a custom entry table and a view of the family room and kitchen are down the hall. The blue themed dining room is designated by floor to ceiling columns. We had the pleasure of designing all of the wood work details in this home.
Photo: Stephen Allen
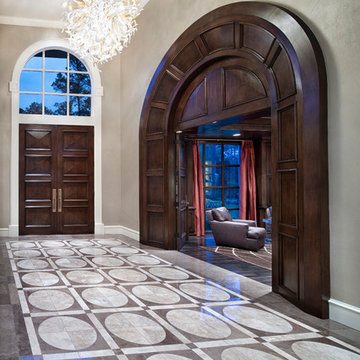
Piston Design
Foto di un ampio ingresso classico con pareti beige, una porta a due ante e una porta in legno bruno
Foto di un ampio ingresso classico con pareti beige, una porta a due ante e una porta in legno bruno

Idee per un ampio ingresso con anticamera country con pareti bianche, parquet chiaro, una porta singola, una porta in legno bruno e pavimento beige
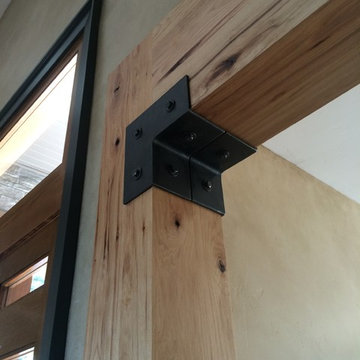
Industrial bracket details
Photo - Josiah Zukowski
Foto di un ampio ingresso o corridoio industriale con una porta in legno bruno, pareti beige e parquet scuro
Foto di un ampio ingresso o corridoio industriale con una porta in legno bruno, pareti beige e parquet scuro
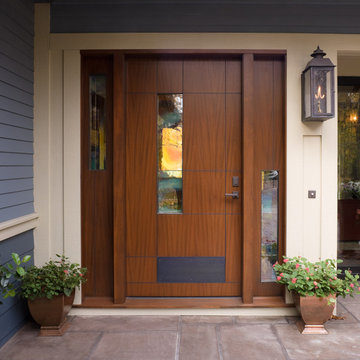
Custom built and inspired by mid century stock doors, this welcoming entry glows warmly through the stained glass, inviting guests in. Gas lamps provide a soft glow. The Lilac Stone patio is reminiscent of New Orleans. Concrete siding is color integrated and resistant to discoloring and damage.
Tyler Mallory Photography tylermallory.com
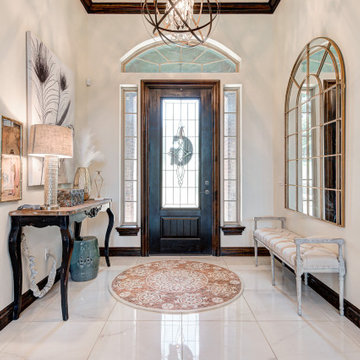
Foto di un ampio ingresso o corridoio con pareti bianche, pavimento in marmo, una porta singola e una porta in legno bruno
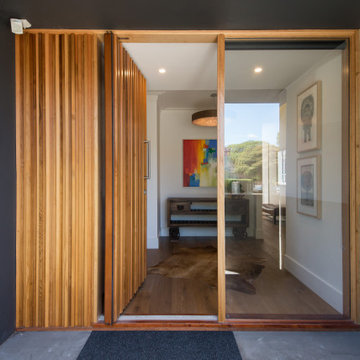
Adrienne Bizzarri Photography
Immagine di un'ampia porta d'ingresso stile marino con pareti grigie, pavimento in cemento, una porta a pivot, una porta in legno bruno e pavimento grigio
Immagine di un'ampia porta d'ingresso stile marino con pareti grigie, pavimento in cemento, una porta a pivot, una porta in legno bruno e pavimento grigio
745 Foto di ampi ingressi e corridoi con una porta in legno bruno
1