744 Foto di ampi ingressi e corridoi con una porta in legno bruno
Filtra anche per:
Budget
Ordina per:Popolari oggi
21 - 40 di 744 foto
1 di 3
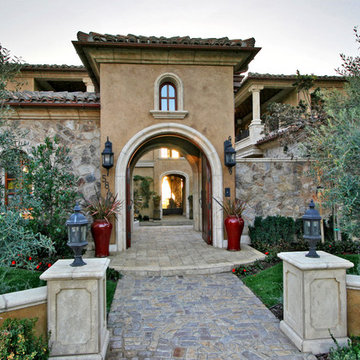
Entry to an Italian courtyard.
Esempio di un'ampia porta d'ingresso mediterranea con una porta a due ante, pareti marroni, pavimento in mattoni, una porta in legno bruno e pavimento grigio
Esempio di un'ampia porta d'ingresso mediterranea con una porta a due ante, pareti marroni, pavimento in mattoni, una porta in legno bruno e pavimento grigio
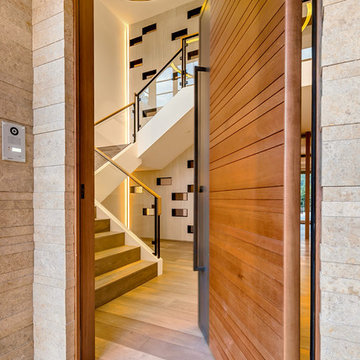
mark pinkerton vi360 photography
Idee per un'ampia porta d'ingresso moderna con pareti bianche, pavimento in legno massello medio, una porta a pivot e una porta in legno bruno
Idee per un'ampia porta d'ingresso moderna con pareti bianche, pavimento in legno massello medio, una porta a pivot e una porta in legno bruno

2 story vaulted entryway with timber truss accents and lounge and groove ceiling paneling. Reclaimed wood floor has herringbone accent inlaid into it.
Custom metal hammered railing and reclaimed wall accents in stairway
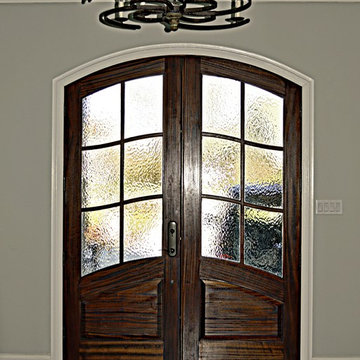
Water Glass Entryway Cheatham
Idee per un'ampia porta d'ingresso classica con pareti grigie, parquet scuro, una porta a due ante e una porta in legno bruno
Idee per un'ampia porta d'ingresso classica con pareti grigie, parquet scuro, una porta a due ante e una porta in legno bruno
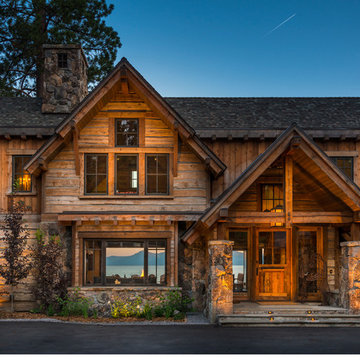
View of covered Entry Porch, with reclaimed heavy timbers siding and stone, with Lake Tahoe visible through the house.
(c) SANDBOX & Vance Fox Photography
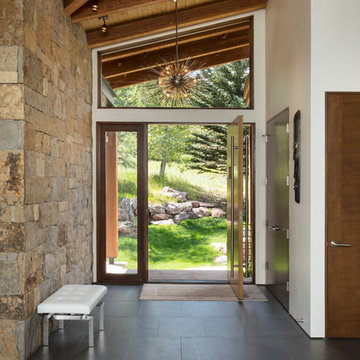
Ric Stovall
Ispirazione per un'ampia porta d'ingresso contemporanea con pareti bianche, pavimento in gres porcellanato, una porta a pivot, una porta in legno bruno e pavimento grigio
Ispirazione per un'ampia porta d'ingresso contemporanea con pareti bianche, pavimento in gres porcellanato, una porta a pivot, una porta in legno bruno e pavimento grigio
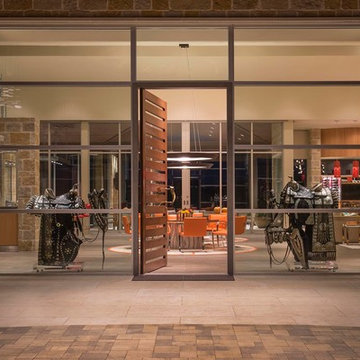
Danny Piassick
Ispirazione per un'ampia porta d'ingresso minimalista con pareti beige, pavimento in gres porcellanato, una porta a pivot e una porta in legno bruno
Ispirazione per un'ampia porta d'ingresso minimalista con pareti beige, pavimento in gres porcellanato, una porta a pivot e una porta in legno bruno
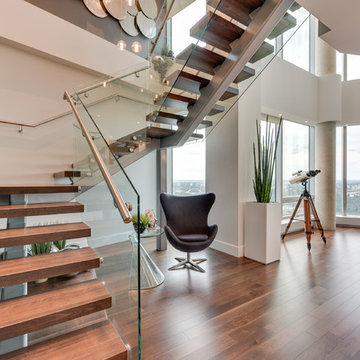
Alex Cote
Idee per un ampio ingresso design con pareti bianche, pavimento in legno massello medio, una porta a due ante e una porta in legno bruno
Idee per un ampio ingresso design con pareti bianche, pavimento in legno massello medio, una porta a due ante e una porta in legno bruno
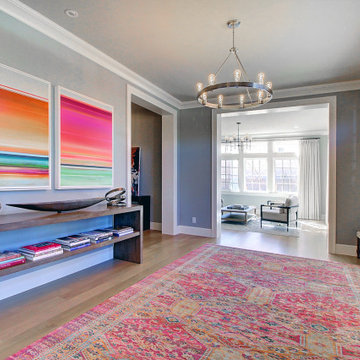
Immagine di un ampio ingresso tradizionale con pareti blu, parquet chiaro, una porta singola, una porta in legno bruno e pavimento marrone
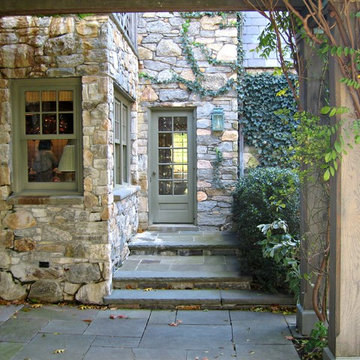
Foto di un'ampia porta d'ingresso country con pareti verdi, una porta a due ante e una porta in legno bruno
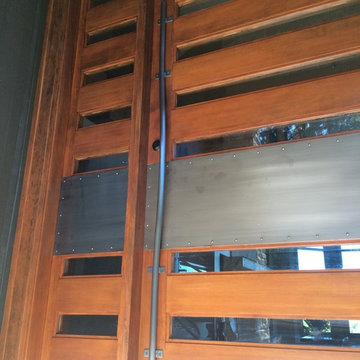
Custom entry door hardware and panels in blackened stainless steel.
Photo - Josiah Zukowski
Idee per un ampio ingresso industriale con una porta in legno bruno, pareti beige e parquet scuro
Idee per un ampio ingresso industriale con una porta in legno bruno, pareti beige e parquet scuro
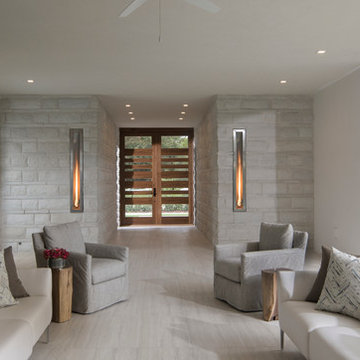
Photography: Jeff Davis Photography
Foto di un ampio corridoio minimal con pareti bianche, parquet chiaro, una porta a due ante e una porta in legno bruno
Foto di un ampio corridoio minimal con pareti bianche, parquet chiaro, una porta a due ante e una porta in legno bruno
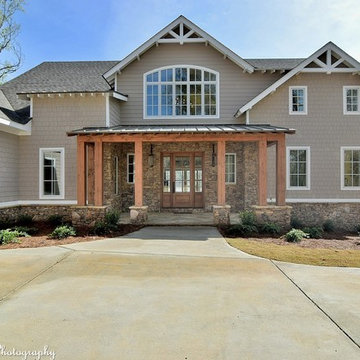
Doug Roth
Idee per un'ampia porta d'ingresso classica con pareti beige, pavimento in legno massello medio, una porta singola e una porta in legno bruno
Idee per un'ampia porta d'ingresso classica con pareti beige, pavimento in legno massello medio, una porta singola e una porta in legno bruno
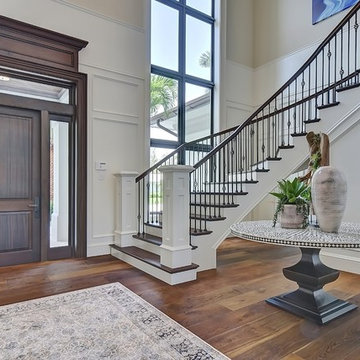
Esempio di un ampio ingresso chic con pareti beige, pavimento in legno massello medio, una porta singola e una porta in legno bruno
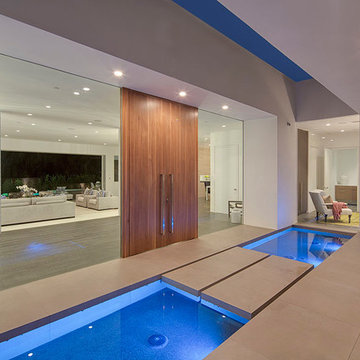
color changing water feature at front entry
custom front door
glass walls
Idee per un'ampia porta d'ingresso minimal con pareti bianche, una porta a pivot, una porta in legno bruno e pavimento in gres porcellanato
Idee per un'ampia porta d'ingresso minimal con pareti bianche, una porta a pivot, una porta in legno bruno e pavimento in gres porcellanato

2 story vaulted entryway with timber truss accents and lounge and groove ceiling paneling. Reclaimed wood floor has herringbone accent inlaid into it.
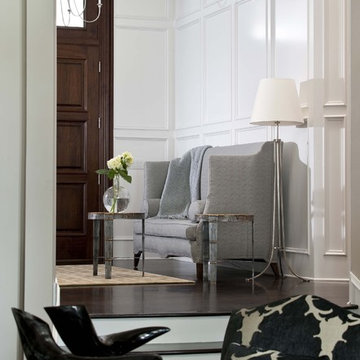
Ispirazione per un ampio ingresso chic con pareti bianche, parquet scuro e una porta in legno bruno
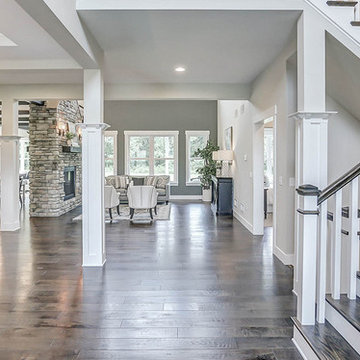
This grand 2-story home with first-floor owner’s suite includes a 3-car garage with spacious mudroom entry complete with built-in lockers. A stamped concrete walkway leads to the inviting front porch. Double doors open to the foyer with beautiful hardwood flooring that flows throughout the main living areas on the 1st floor. Sophisticated details throughout the home include lofty 10’ ceilings on the first floor and farmhouse door and window trim and baseboard. To the front of the home is the formal dining room featuring craftsman style wainscoting with chair rail and elegant tray ceiling. Decorative wooden beams adorn the ceiling in the kitchen, sitting area, and the breakfast area. The well-appointed kitchen features stainless steel appliances, attractive cabinetry with decorative crown molding, Hanstone countertops with tile backsplash, and an island with Cambria countertop. The breakfast area provides access to the spacious covered patio. A see-thru, stone surround fireplace connects the breakfast area and the airy living room. The owner’s suite, tucked to the back of the home, features a tray ceiling, stylish shiplap accent wall, and an expansive closet with custom shelving. The owner’s bathroom with cathedral ceiling includes a freestanding tub and custom tile shower. Additional rooms include a study with cathedral ceiling and rustic barn wood accent wall and a convenient bonus room for additional flexible living space. The 2nd floor boasts 3 additional bedrooms, 2 full bathrooms, and a loft that overlooks the living room.
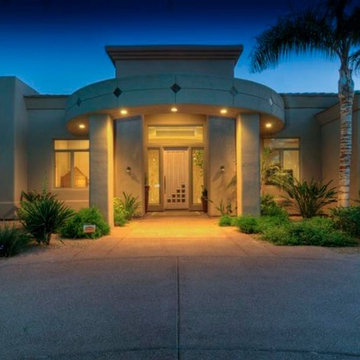
Luxury Driveway inspirations by Fratantoni Design.
To see more inspirational photos, please follow us on Facebook, Twitter, Instagram and Pinterest!
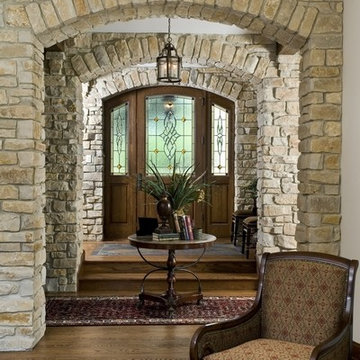
http://pickellbuilders.com. Photography by Linda Oyama Bryan. Foyer Featuring Arched Stone Openings and White Oak Leaded Glass Front Door. 4" wide red oak flooring with inlaid slate tile floor.
744 Foto di ampi ingressi e corridoi con una porta in legno bruno
2