744 Foto di ampi ingressi e corridoi con una porta in legno bruno
Filtra anche per:
Budget
Ordina per:Popolari oggi
41 - 60 di 744 foto
1 di 3
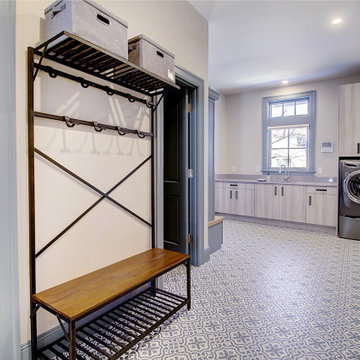
Ispirazione per un ampio ingresso con anticamera classico con pareti beige, pavimento con piastrelle in ceramica, una porta singola, una porta in legno bruno e pavimento blu
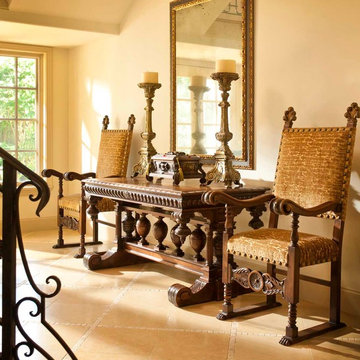
Dan Piassick Photography
Foto di un ampio ingresso mediterraneo con pavimento in travertino, una porta a due ante e una porta in legno bruno
Foto di un ampio ingresso mediterraneo con pavimento in travertino, una porta a due ante e una porta in legno bruno
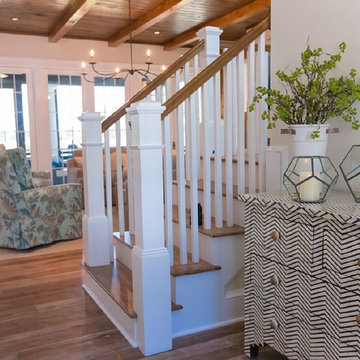
Ispirazione per un ampio ingresso stile marino con pareti bianche, pavimento in legno massello medio, una porta a due ante e una porta in legno bruno
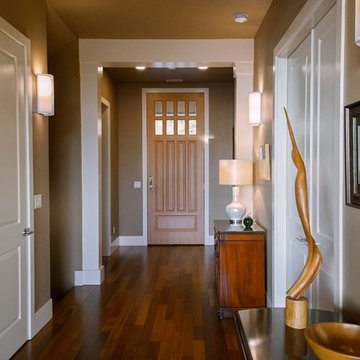
Mark Morris, Sr. Editor - The Sacramento Bee
Ispirazione per un'ampia porta d'ingresso minimalista con pareti marroni, pavimento in legno massello medio, una porta singola e una porta in legno bruno
Ispirazione per un'ampia porta d'ingresso minimalista con pareti marroni, pavimento in legno massello medio, una porta singola e una porta in legno bruno
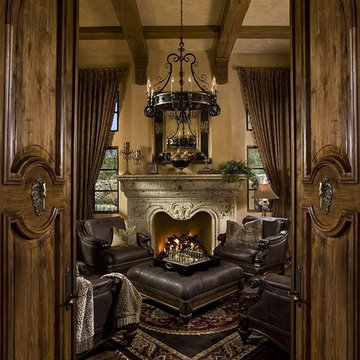
Double doors are a great way to add elegance to a space or to make an entrance seem more grand.
Want more inspiring photos? Follow us on Facebook, Twitter, Pinterest and Instagram!

Lake Front Country Estate Entry Porch, designed by Tom Markalunas, built by Resort Custom Homes. Photography by Rachael Boling
Foto di un ampio ingresso o corridoio classico con una porta singola e una porta in legno bruno
Foto di un ampio ingresso o corridoio classico con una porta singola e una porta in legno bruno
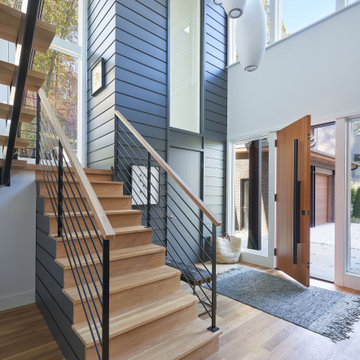
Esempio di un ampio ingresso contemporaneo con pareti bianche, pavimento in legno massello medio, una porta singola, una porta in legno bruno e pavimento beige
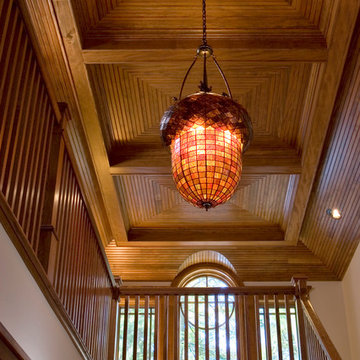
Tongue-and-groove wainscot with a rubbed-oil finish is applied to the ceiling in a distinctive pattern between the coffered beams
Scott Bergmann Photography

Photo: Lisa Petrole
Esempio di un'ampia porta d'ingresso contemporanea con pavimento in gres porcellanato, una porta singola, una porta in legno bruno, pavimento grigio e pareti bianche
Esempio di un'ampia porta d'ingresso contemporanea con pavimento in gres porcellanato, una porta singola, una porta in legno bruno, pavimento grigio e pareti bianche

Ispirazione per un ampio ingresso con anticamera country con pareti bianche, parquet chiaro, una porta singola, una porta in legno bruno e pavimento beige
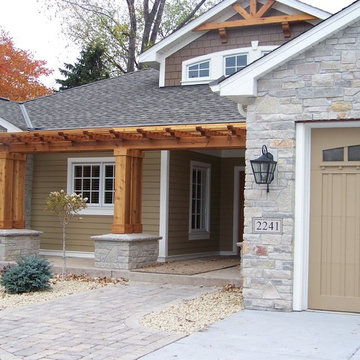
This project was originally designed by the architect that designed the home. The homeowner after making the contractor remove what was designed and constructed originally called me in to take a look at the project and make it what it needed to be.
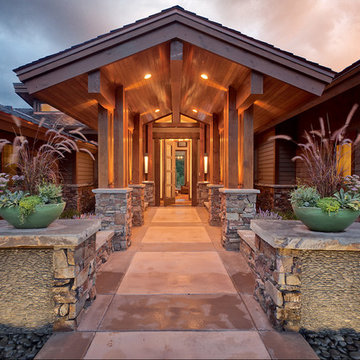
Douglas Knight Construction
Esempio di un'ampia porta d'ingresso tradizionale con una porta a pivot, una porta in legno bruno, pareti marroni e pavimento in ardesia
Esempio di un'ampia porta d'ingresso tradizionale con una porta a pivot, una porta in legno bruno, pareti marroni e pavimento in ardesia

Idee per un ampio ingresso con anticamera country con pareti bianche, parquet chiaro, una porta singola, una porta in legno bruno e pavimento beige

The entry to Hillside is accessed from guest parking a series of exposed aggregate pads leading downhill and winding around the large silver maple planted many years ago by the owner's mother
Photographer: Fredrik Brauer
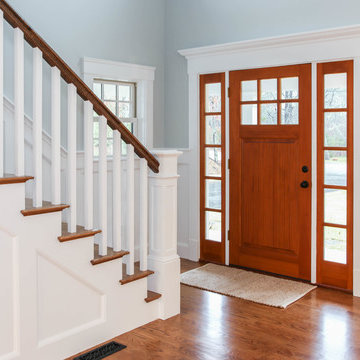
Cape Cod Home Builder - Floor plans Designed by CR Watson, Home Building Construction CR Watson, - Cape Cod General Contractor, Entry way with Natural wood front door, 1950's Cape Cod Style Staircase, Staircase white paneling hardwood banister, Greek Farmhouse Revival Style Home, Cape Cod Home Open Concept, Open Concept Floor plan, Coiffered Ceilings, Wainscoting Paneled Staircase, Victorian Era Wall Paneling, Victorian wall Paneling Staircase, Painted Wood Paneling,
JFW Photography for C.R. Watson
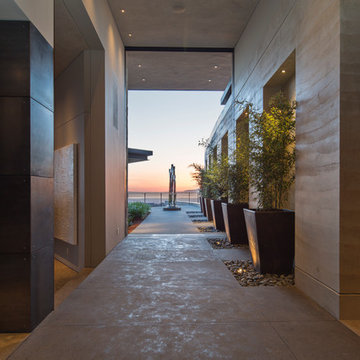
Interior Designer Jacques Saint Dizier
Landscape Architect Dustin Moore of Strata
while with Suzman Cole Design Associates
Frank Paul Perez, Red Lily Studios
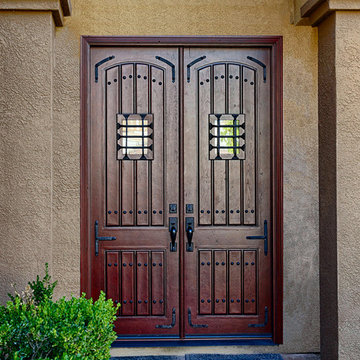
Rustic Style Jeld-Wen Aurora Model A-1322 Fiberglass 5' x 8' Double Entry Door. Two Panel planked arch top in Knotty Alder Grain, Antiqued and Distressed Cherry. Rustic Grill, Speak Easy, 1" Round Clavos and Flat Black Straps. Installed in Rancho Santa Margarita, CA home.
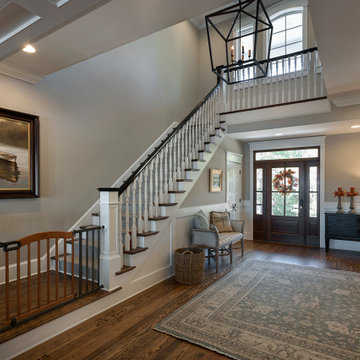
Foyer
Esempio di un ampio ingresso classico con pareti beige, pavimento in legno massello medio, una porta singola, una porta in legno bruno, pavimento marrone e boiserie
Esempio di un ampio ingresso classico con pareti beige, pavimento in legno massello medio, una porta singola, una porta in legno bruno, pavimento marrone e boiserie
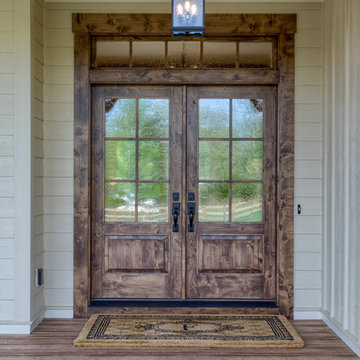
This Beautiful Country Farmhouse rests upon 5 acres among the most incredible large Oak Trees and Rolling Meadows in all of Asheville, North Carolina. Heart-beats relax to resting rates and warm, cozy feelings surplus when your eyes lay on this astounding masterpiece. The long paver driveway invites with meticulously landscaped grass, flowers and shrubs. Romantic Window Boxes accentuate high quality finishes of handsomely stained woodwork and trim with beautifully painted Hardy Wood Siding. Your gaze enhances as you saunter over an elegant walkway and approach the stately front-entry double doors. Warm welcomes and good times are happening inside this home with an enormous Open Concept Floor Plan. High Ceilings with a Large, Classic Brick Fireplace and stained Timber Beams and Columns adjoin the Stunning Kitchen with Gorgeous Cabinets, Leathered Finished Island and Luxurious Light Fixtures. There is an exquisite Butlers Pantry just off the kitchen with multiple shelving for crystal and dishware and the large windows provide natural light and views to enjoy. Another fireplace and sitting area are adjacent to the kitchen. The large Master Bath boasts His & Hers Marble Vanity’s and connects to the spacious Master Closet with built-in seating and an island to accommodate attire. Upstairs are three guest bedrooms with views overlooking the country side. Quiet bliss awaits in this loving nest amiss the sweet hills of North Carolina.
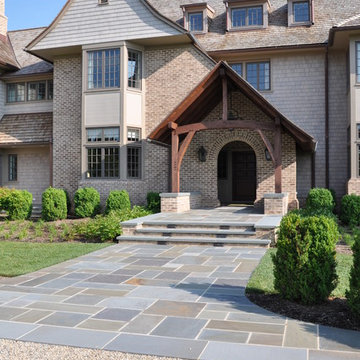
Ispirazione per un'ampia porta d'ingresso bohémian con pareti marroni, pavimento in ardesia, una porta a due ante e una porta in legno bruno
744 Foto di ampi ingressi e corridoi con una porta in legno bruno
3