Cucine - Foto e idee per arredare
Filtra anche per:
Budget
Ordina per:Popolari oggi
1 - 20 di 586 foto
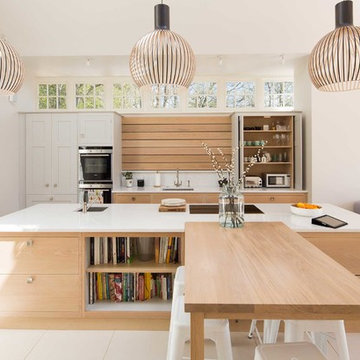
Ispirazione per una cucina minimal con lavello sottopiano, ante lisce, ante in legno chiaro e elettrodomestici in acciaio inossidabile

Idee per una cucina contemporanea di medie dimensioni con lavello sottopiano, ante lisce, ante bianche, top in legno, paraspruzzi grigio, paraspruzzi con piastrelle a mosaico, elettrodomestici da incasso, pavimento in legno massello medio, penisola, pavimento beige e top beige

Idee per una cucina country con lavello sottopiano, ante con riquadro incassato, ante grigie, paraspruzzi bianco, elettrodomestici da incasso, pavimento in legno massello medio, pavimento marrone, top bianco e paraspruzzi a finestra
Trova il professionista locale adatto per il tuo progetto

This modern lake house is located in the foothills of the Blue Ridge Mountains. The residence overlooks a mountain lake with expansive mountain views beyond. The design ties the home to its surroundings and enhances the ability to experience both home and nature together. The entry level serves as the primary living space and is situated into three groupings; the Great Room, the Guest Suite and the Master Suite. A glass connector links the Master Suite, providing privacy and the opportunity for terrace and garden areas.
Won a 2013 AIANC Design Award. Featured in the Austrian magazine, More Than Design. Featured in Carolina Home and Garden, Summer 2015.
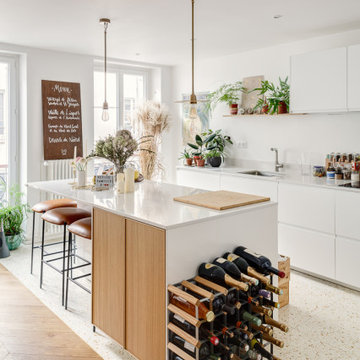
Foto di una cucina nordica di medie dimensioni con lavello sottopiano, ante lisce, ante bianche, pavimento alla veneziana, pavimento beige e top bianco
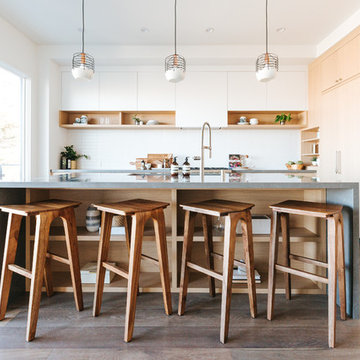
Preston Bar Stool – The singular design of the Preston Bar Stool make it a natural fit in just about any room. Made out of solid Mindi wood, the Preston features hairpin legs and a washed black finish that really highlights the grain. Fully assembled, available in Black Wash, 30” seat height.
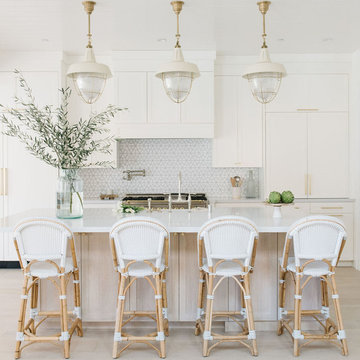
Immagine di una cucina a L stile marinaro con ante con riquadro incassato, ante bianche, paraspruzzi bianco, elettrodomestici da incasso, parquet chiaro, pavimento beige e top bianco
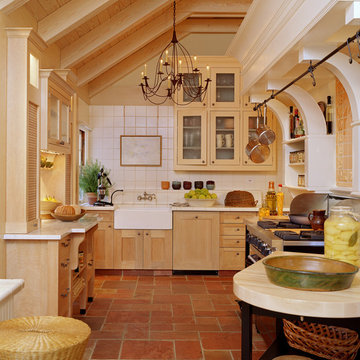
Ispirazione per una cucina ad U country con lavello stile country, ante in stile shaker, ante in legno chiaro, paraspruzzi bianco, pavimento marrone e top bianco
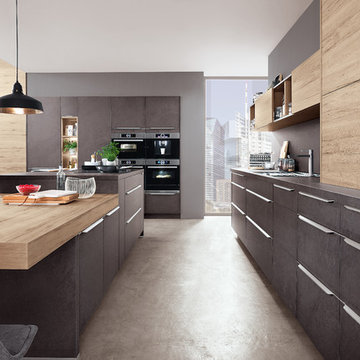
Idee per una cucina minimal con ante lisce, ante grigie, paraspruzzi grigio, elettrodomestici neri, pavimento in cemento, pavimento beige e top grigio
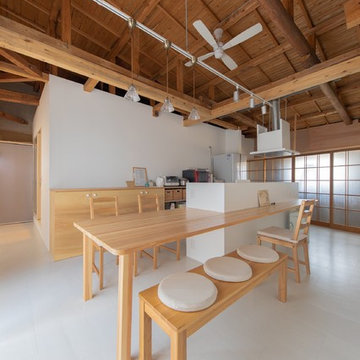
新しいものと古いものが共存しお互いを高め合う。
Photo by:IRO creative factory
Immagine di una cucina etnica con ante lisce, ante in legno chiaro, top in legno, paraspruzzi bianco, pavimento bianco e top marrone
Immagine di una cucina etnica con ante lisce, ante in legno chiaro, top in legno, paraspruzzi bianco, pavimento bianco e top marrone
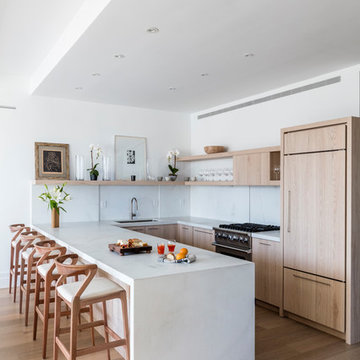
Esempio di una cucina ad U contemporanea con lavello sottopiano, ante lisce, ante in legno chiaro, paraspruzzi bianco, elettrodomestici da incasso, parquet chiaro, penisola, pavimento beige e top bianco

Winner of the 2018 Tour of Homes Best Remodel, this whole house re-design of a 1963 Bennet & Johnson mid-century raised ranch home is a beautiful example of the magic we can weave through the application of more sustainable modern design principles to existing spaces.
We worked closely with our client on extensive updates to create a modernized MCM gem.
Extensive alterations include:
- a completely redesigned floor plan to promote a more intuitive flow throughout
- vaulted the ceilings over the great room to create an amazing entrance and feeling of inspired openness
- redesigned entry and driveway to be more inviting and welcoming as well as to experientially set the mid-century modern stage
- the removal of a visually disruptive load bearing central wall and chimney system that formerly partitioned the homes’ entry, dining, kitchen and living rooms from each other
- added clerestory windows above the new kitchen to accentuate the new vaulted ceiling line and create a greater visual continuation of indoor to outdoor space
- drastically increased the access to natural light by increasing window sizes and opening up the floor plan
- placed natural wood elements throughout to provide a calming palette and cohesive Pacific Northwest feel
- incorporated Universal Design principles to make the home Aging In Place ready with wide hallways and accessible spaces, including single-floor living if needed
- moved and completely redesigned the stairway to work for the home’s occupants and be a part of the cohesive design aesthetic
- mixed custom tile layouts with more traditional tiling to create fun and playful visual experiences
- custom designed and sourced MCM specific elements such as the entry screen, cabinetry and lighting
- development of the downstairs for potential future use by an assisted living caretaker
- energy efficiency upgrades seamlessly woven in with much improved insulation, ductless mini splits and solar gain

Esempio di una cucina stile rurale con lavello sottopiano, ante in legno scuro, paraspruzzi grigio, elettrodomestici da incasso, pavimento in legno massello medio, pavimento marrone, top grigio e ante lisce
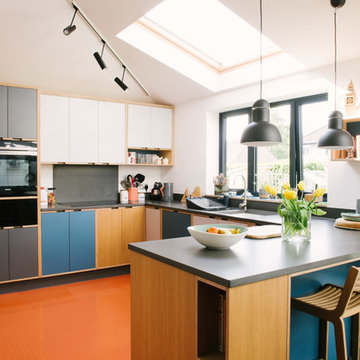
Wood & Wire - Oak Veneered, White & Grey Laminated, Plywood Kitchen
http://www.sarahmasonphotography.co.uk/

This bright urban oasis is perfectly appointed with O'Brien Harris Cabinetry in Chicago's bespoke Chatham White Oak cabinetry. The scope of the project included a kitchen that is open to the great room and a bar. The open-concept design is perfect for entertaining. Countertops are Carrara marble, and the backsplash is a white subway tile, which keeps the palette light and bright. The kitchen is accented with polished nickel hardware. Niches were created for open shelving on the oven wall. A custom hood fabricated by O’Brien Harris with stainless banding creates a focal point in the space. Windows take up the entire back wall, which posed a storage challenge. The solution? Our kitchen designers extended the kitchen cabinetry into the great room to accommodate the family’s storage requirements. obrienharris.com
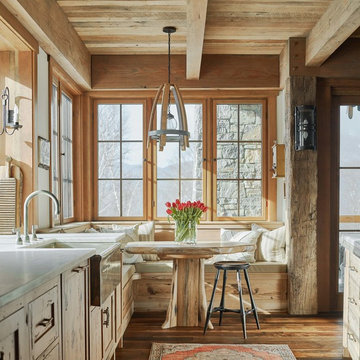
Photo: Jim Westphalen
Esempio di una cucina abitabile stile rurale con lavello stile country, ante in stile shaker, ante in legno chiaro, pavimento in legno massello medio, pavimento marrone e top bianco
Esempio di una cucina abitabile stile rurale con lavello stile country, ante in stile shaker, ante in legno chiaro, pavimento in legno massello medio, pavimento marrone e top bianco
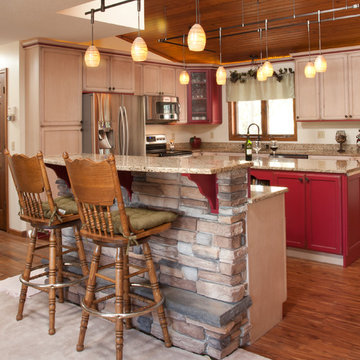
Esempio di una grande cucina stile rurale con lavello sottopiano, ante con riquadro incassato, ante rosse, top in granito, elettrodomestici in acciaio inossidabile, pavimento in legno massello medio e 2 o più isole

the new kitchen features maple cabinetry and steel + slatted wood center island, open to the great room beyond.
jimmy cheng photography
Ispirazione per una grande cucina contemporanea in acciaio con lavello sottopiano, ante lisce, ante in legno chiaro, top in quarzo composito, paraspruzzi bianco, elettrodomestici in acciaio inossidabile e pavimento in cemento
Ispirazione per una grande cucina contemporanea in acciaio con lavello sottopiano, ante lisce, ante in legno chiaro, top in quarzo composito, paraspruzzi bianco, elettrodomestici in acciaio inossidabile e pavimento in cemento
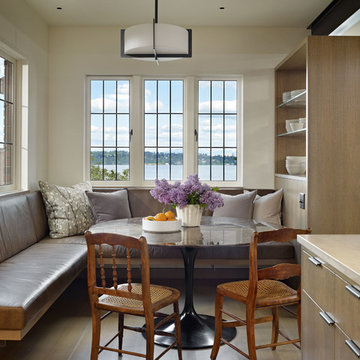
Interior Design: NB Design Group; Contractor: Prestige Residential Construction; Photo: Benjamin Benschneider
Ispirazione per una cucina abitabile contemporanea con ante lisce, ante in legno scuro e parquet chiaro
Ispirazione per una cucina abitabile contemporanea con ante lisce, ante in legno scuro e parquet chiaro
Cucine - Foto e idee per arredare

Location: Sand Point, ID. Photos by Marie-Dominique Verdier; built by Selle Valley
Idee per una cucina lineare rustica di medie dimensioni con ante lisce, paraspruzzi con piastrelle di metallo, elettrodomestici in acciaio inossidabile, lavello sottopiano, ante in legno chiaro, top in quarzo composito, paraspruzzi a effetto metallico, pavimento in legno massello medio, nessuna isola e pavimento marrone
Idee per una cucina lineare rustica di medie dimensioni con ante lisce, paraspruzzi con piastrelle di metallo, elettrodomestici in acciaio inossidabile, lavello sottopiano, ante in legno chiaro, top in quarzo composito, paraspruzzi a effetto metallico, pavimento in legno massello medio, nessuna isola e pavimento marrone
1