Cucine con ante in legno scuro - Foto e idee per arredare
Filtra anche per:
Budget
Ordina per:Popolari oggi
1 - 20 di 57 foto

The mix of stain finishes and style was intentfully done. Photo Credit: Rod Foster
Idee per una cucina chic di medie dimensioni con lavello stile country, ante con riquadro incassato, ante in legno scuro, top in granito, paraspruzzi blu, paraspruzzi con piastrelle di cemento, elettrodomestici in acciaio inossidabile, pavimento con piastrelle in ceramica, pavimento beige e top nero
Idee per una cucina chic di medie dimensioni con lavello stile country, ante con riquadro incassato, ante in legno scuro, top in granito, paraspruzzi blu, paraspruzzi con piastrelle di cemento, elettrodomestici in acciaio inossidabile, pavimento con piastrelle in ceramica, pavimento beige e top nero
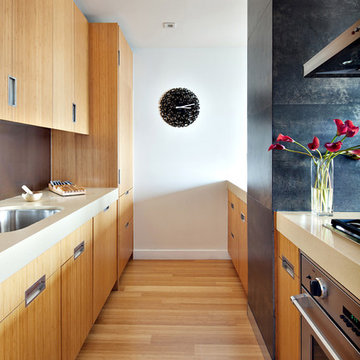
Donna Dotan Photography
Ispirazione per una cucina minimalista di medie dimensioni con elettrodomestici in acciaio inossidabile, ante lisce, ante in legno scuro, lavello sottopiano e pavimento in legno massello medio
Ispirazione per una cucina minimalista di medie dimensioni con elettrodomestici in acciaio inossidabile, ante lisce, ante in legno scuro, lavello sottopiano e pavimento in legno massello medio
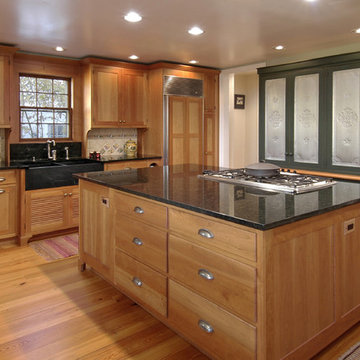
Daniels Design Kitchen's
Idee per una cucina tradizionale con lavello stile country, ante con riquadro incassato e ante in legno scuro
Idee per una cucina tradizionale con lavello stile country, ante con riquadro incassato e ante in legno scuro
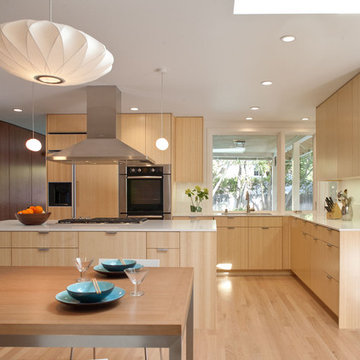
The kitchen viewed through the dining area. GTODD photography © 2012
Idee per una cucina minimalista con elettrodomestici in acciaio inossidabile, lavello sottopiano, ante lisce, ante in legno scuro, top in quarzo composito e paraspruzzi bianco
Idee per una cucina minimalista con elettrodomestici in acciaio inossidabile, lavello sottopiano, ante lisce, ante in legno scuro, top in quarzo composito e paraspruzzi bianco

Esempio di una cucina stile rurale con lavello sottopiano, ante in legno scuro, paraspruzzi grigio, elettrodomestici da incasso, pavimento in legno massello medio, pavimento marrone, top grigio e ante lisce
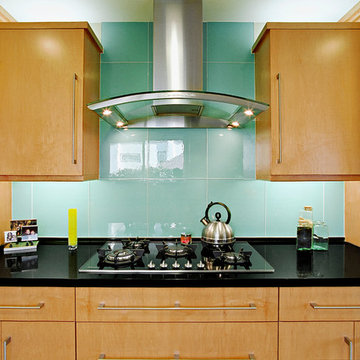
Idee per una cucina minimal con ante lisce, ante in legno scuro, paraspruzzi blu e paraspruzzi con piastrelle di vetro
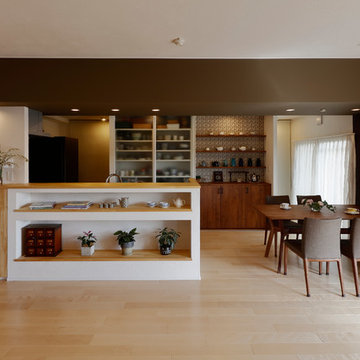
Idee per una cucina etnica con ante lisce, ante in legno scuro, paraspruzzi multicolore, parquet chiaro, penisola e pavimento beige
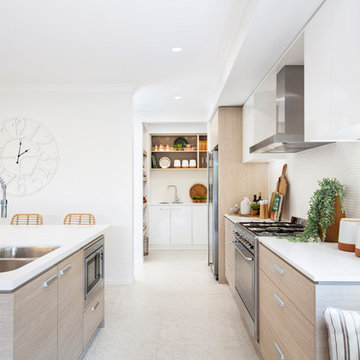
Esempio di una cucina stile marinaro con lavello a doppia vasca, ante lisce, ante in legno scuro, paraspruzzi bianco, paraspruzzi con piastrelle a mosaico, elettrodomestici in acciaio inossidabile, pavimento beige e top bianco

Ispirazione per una cucina tropicale con lavello a doppia vasca, ante con riquadro incassato, ante in legno scuro, paraspruzzi multicolore, elettrodomestici da incasso, top in granito, paraspruzzi in lastra di pietra e pavimento in gres porcellanato
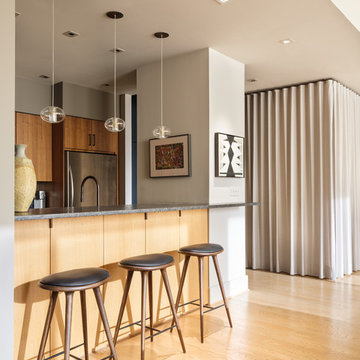
Angie Seckinger
Esempio di una cucina parallela design con ante lisce, ante in legno scuro, elettrodomestici in acciaio inossidabile, parquet chiaro, penisola, pavimento beige e top grigio
Esempio di una cucina parallela design con ante lisce, ante in legno scuro, elettrodomestici in acciaio inossidabile, parquet chiaro, penisola, pavimento beige e top grigio
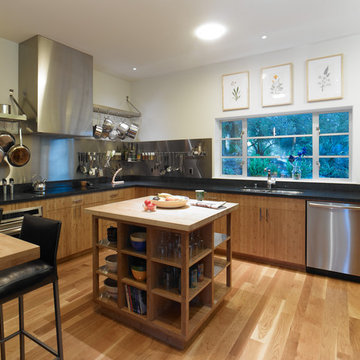
Idee per una cucina minimal in acciaio con lavello a doppia vasca, ante lisce, ante in legno scuro, paraspruzzi a effetto metallico e elettrodomestici in acciaio inossidabile
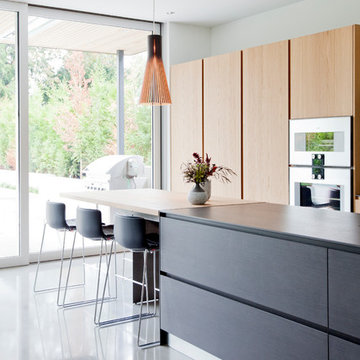
Janis Nicolay Photography
Ispirazione per un cucina con isola centrale contemporaneo con ante lisce, ante in legno scuro, elettrodomestici in acciaio inossidabile e pavimento in cemento
Ispirazione per un cucina con isola centrale contemporaneo con ante lisce, ante in legno scuro, elettrodomestici in acciaio inossidabile e pavimento in cemento
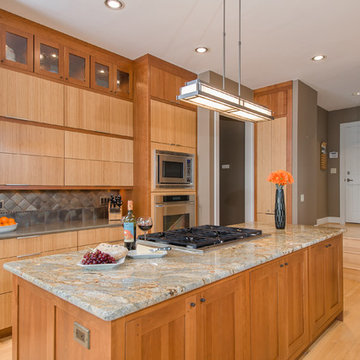
Immagine di una cucina minimal con lavello stile country, ante lisce, ante in legno scuro, top in granito, paraspruzzi a effetto metallico, paraspruzzi con piastrelle in ceramica e elettrodomestici in acciaio inossidabile
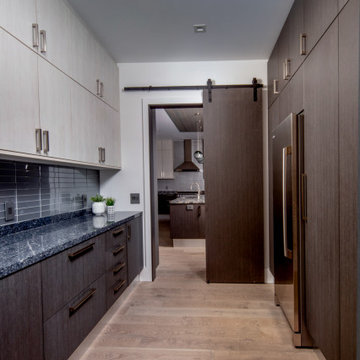
Esempio di una grande cucina design con ante lisce, ante in legno scuro, paraspruzzi grigio, paraspruzzi con piastrelle in ceramica, nessuna isola, pavimento marrone e top grigio

A new custom residence in the Harrison Views neighborhood of Issaquah Highlands.
The home incorporates high-performance envelope elements (a few of the strategies so far include alum-clad windows, rock wall house wrap insulation, green-roofs and provision for photovoltaic panels).
The building site has a unique upper bench and lower bench with a steep slope between them. The siting of the house takes advantage of this topography, creating a linear datum line that not only serves as a retaining wall but also as an organizing element for the home’s circulation.
The massing of the home is designed to maximize views, natural daylight and compliment the scale of the surrounding community. The living spaces are oriented to capture the panoramic views to the southwest and northwest, including Lake Washington and the Olympic mountain range as well as Seattle and Bellevue skylines.
A series of green roofs and protected outdoor spaces will allow the homeowners to extend their living spaces year-round.
With an emphasis on durability, the material palette will consist of a gray stained cedar siding, corten steel panels, cement board siding, T&G fir soffits, exposed wood beams, black fiberglass windows, board-formed concrete, glass railings and a standing seam metal roof.
A careful site analysis was done early on to suss out the best views and determine how unbuilt adjacent lots might be developed.
The total area is 3,425 SF of living space plus 575 SF for the garage.
Photos by Benjamin Benschneider. Architecture by Studio Zerbey Architecture + Design. Cabinets by LEICHT SEATTLE.

David Wakely Photography
While we appreciate your love for our work, and interest in our projects, we are unable to answer every question about details in our photos. Please send us a private message if you are interested in our architectural services on your next project.
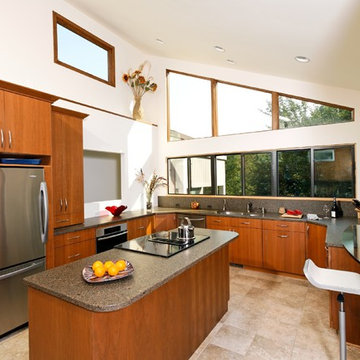
Esempio di una cucina ad U design con ante lisce, ante in legno scuro, paraspruzzi grigio e elettrodomestici in acciaio inossidabile

The Redmond Residence is located on a wooded hillside property about 20 miles east of Seattle. The 3.5-acre site has a quiet beauty, with large stands of fir and cedar. The house is a delicate structure of wood, steel, and glass perched on a stone plinth of Montana ledgestone. The stone plinth varies in height from 2-ft. on the uphill side to 15-ft. on the downhill side. The major elements of the house are a living pavilion and a long bedroom wing, separated by a glass entry space. The living pavilion is a dramatic space framed in steel with a “wood quilt” roof structure. A series of large north-facing clerestory windows create a soaring, 20-ft. high space, filled with natural light.
The interior of the house is highly crafted with many custom-designed fabrications, including complex, laser-cut steel railings, hand-blown glass lighting, bronze sink stand, miniature cherry shingle walls, textured mahogany/glass front door, and a number of custom-designed furniture pieces such as the cherry bed in the master bedroom. The dining area features an 8-ft. long custom bentwood mahogany table with a blackened steel base.
The house has many sustainable design features, such as the use of extensive clerestory windows to achieve natural lighting and cross ventilation, low VOC paints, linoleum flooring, 2x8 framing to achieve 42% higher insulation than conventional walls, cellulose insulation in lieu of fiberglass batts, radiant heating throughout the house, and natural stone exterior cladding.
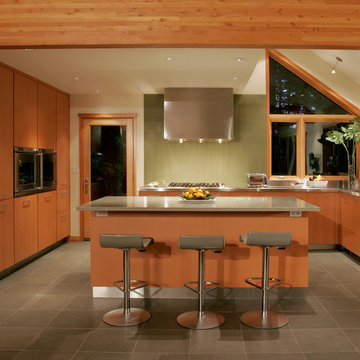
Kitchen and laundry area were put together to create the space for the new kitchen. The laundry was moved to the basement so the kitchen could be enlarged. A load bearing wall was removed and a new beam installed to open kitchen to dining and living space for this busy family of five. The entire family loves to cook!
Master bath was enlarged by removing the recessed cabinets to create space for a soaking tub. The shower was also enlarged and a new vanity area was created.
The new great room that was created includes a new fireplace, shoji screens, and built in furniture.
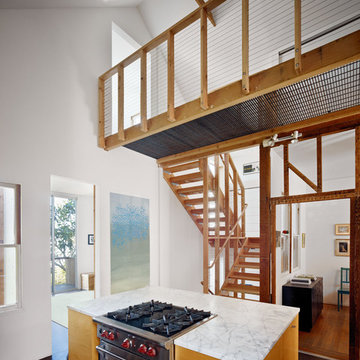
Bruce Damonte Photography
Foto di una cucina minimal con ante lisce, elettrodomestici in acciaio inossidabile, top in marmo e ante in legno scuro
Foto di una cucina minimal con ante lisce, elettrodomestici in acciaio inossidabile, top in marmo e ante in legno scuro
Cucine con ante in legno scuro - Foto e idee per arredare
1